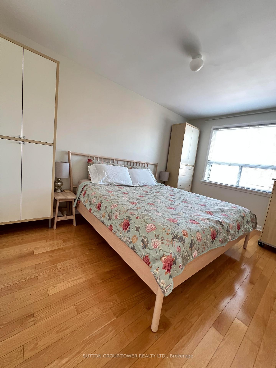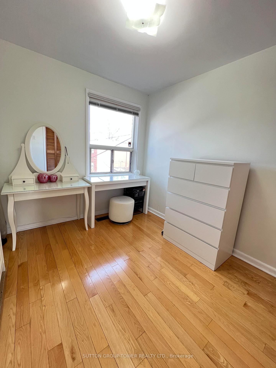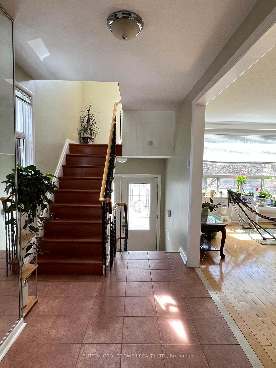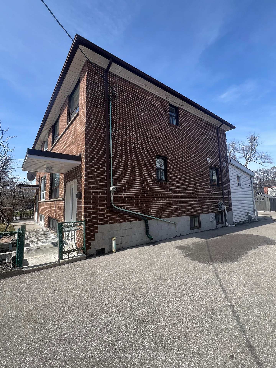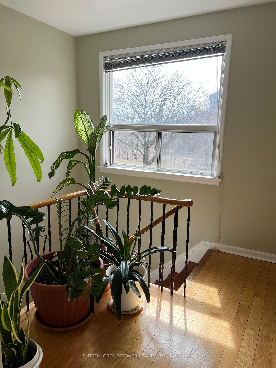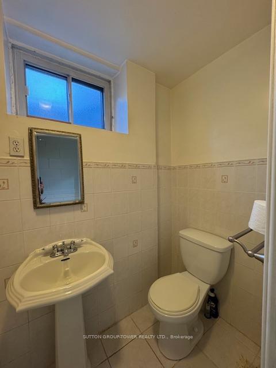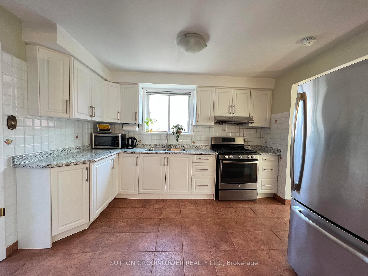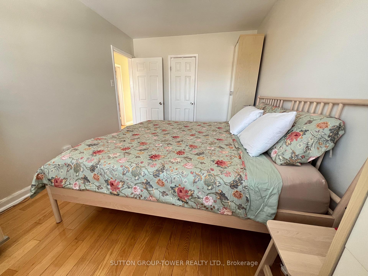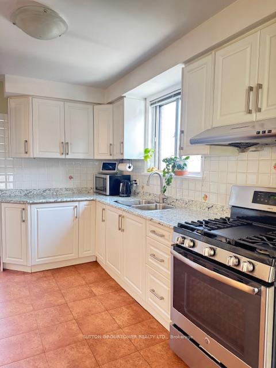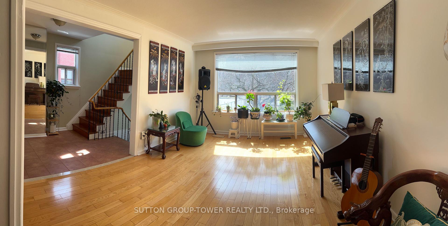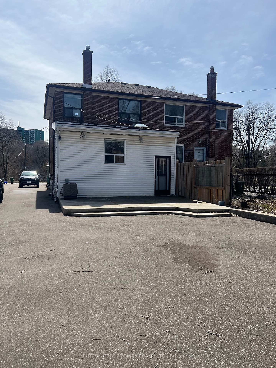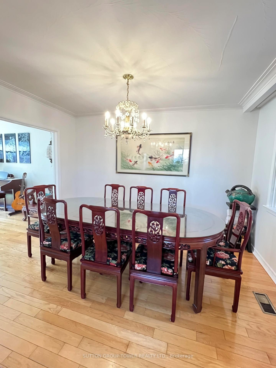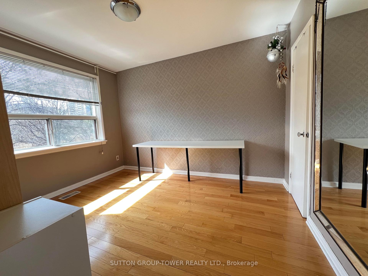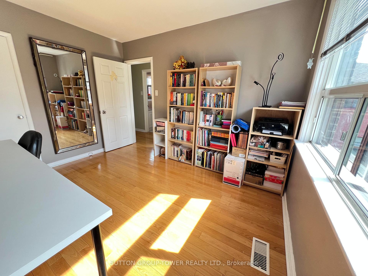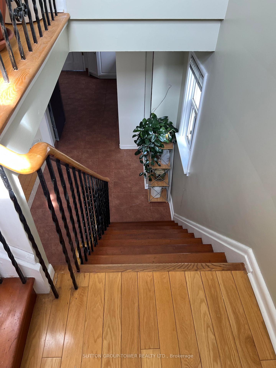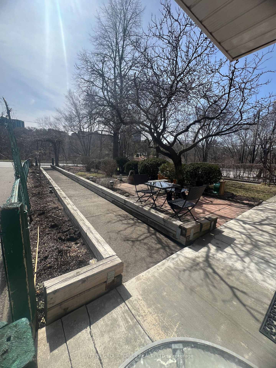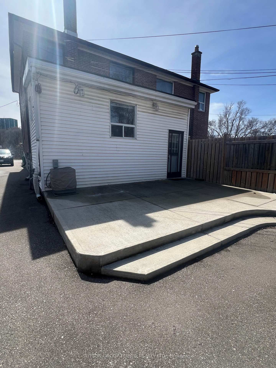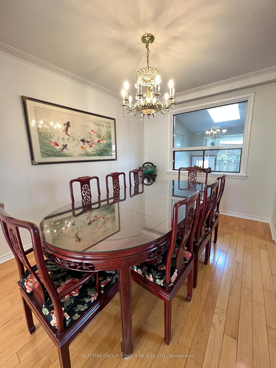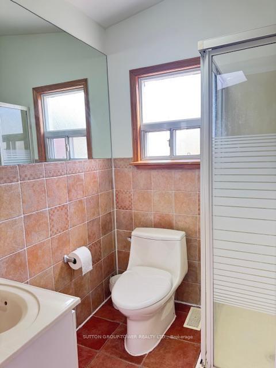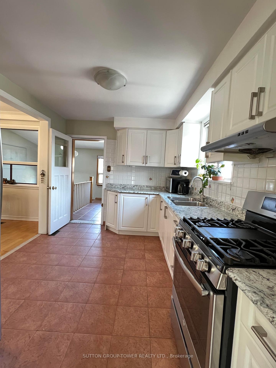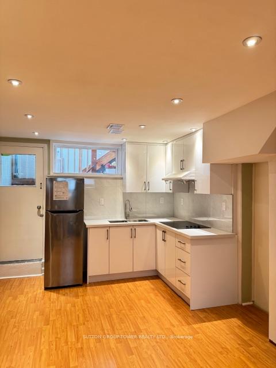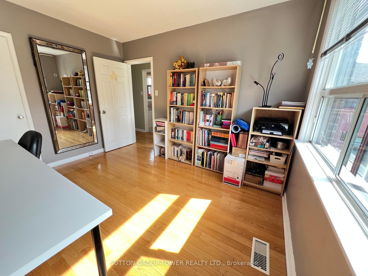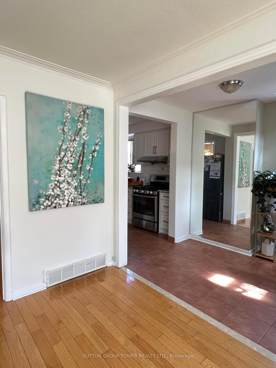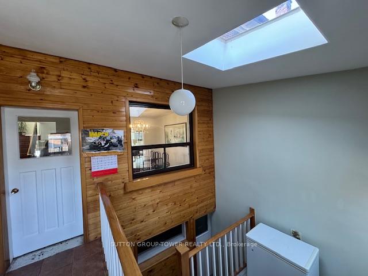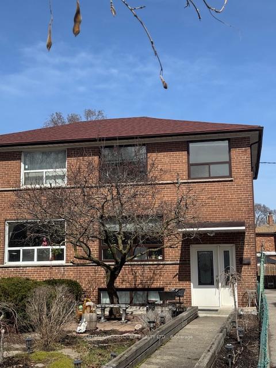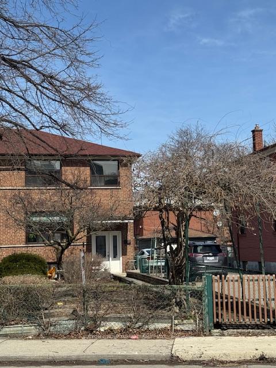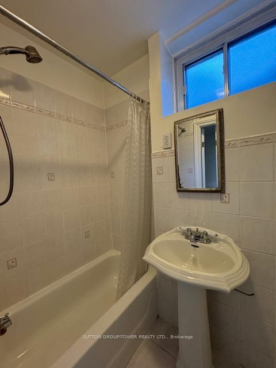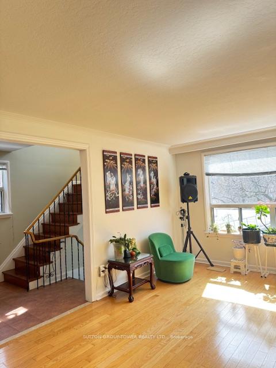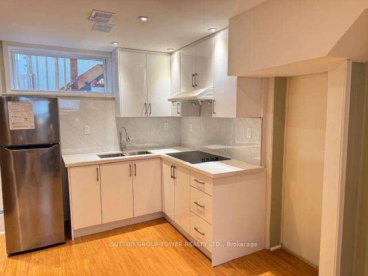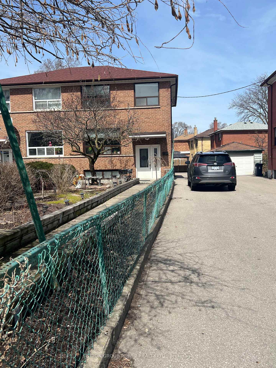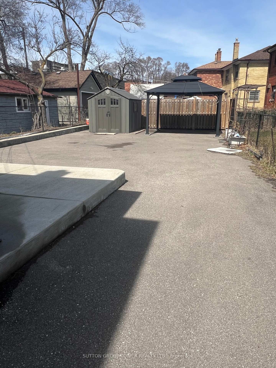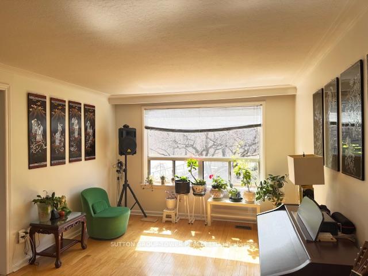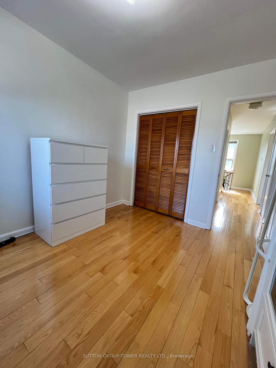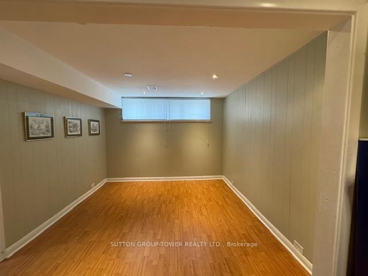$998,000
Available - For Sale
Listing ID: W12061086
614 Alliance Aven , Toronto, M6N 2J5, Toronto
| Situated In A Very Convenient Location, All Picture Windows With Un-Obstructed View Plus A Skylight Making The Property Very Bright And Full Of Natural Lights, Well Cared For Property, Deep Lot With An Extension, Set Back From Street, Peaceful And Quiet Front And Back Yard, Across From Park, Endless Possibilities To Live And Rent Out Separate Entrance Basement Unit, 2nd Floor Has Rough-In Kitchen, Every Floor Has Its Own Bathroom, Parking Spaces For 7-8 Cars, A Double Car Garage Was Taken Down But Can Easily Be Built, Steps To Bus Stops, One Bus To Jane Street Subway Station, Minutes To Highway 400 An 401, Few Steps To Plaza With Grocery Store, Restaurants, Tim Hortons, Fast Food Chains, Variety Store And Many More. Seller Is A Registered Real Estate Salesperson. |
| Price | $998,000 |
| Taxes: | $4378.00 |
| Occupancy by: | Owner |
| Address: | 614 Alliance Aven , Toronto, M6N 2J5, Toronto |
| Directions/Cross Streets: | Jane St. & Alliance Ave. |
| Rooms: | 7 |
| Rooms +: | 2 |
| Bedrooms: | 3 |
| Bedrooms +: | 1 |
| Family Room: | F |
| Basement: | Apartment, Separate Ent |
| Level/Floor | Room | Length(ft) | Width(ft) | Descriptions | |
| Room 1 | Main | Living Ro | 15.58 | 11.68 | Hardwood Floor, Open Concept |
| Room 2 | Main | Dining Ro | 12 | 8.76 | Open Concept |
| Room 3 | Main | Kitchen | 10.33 | 10 | Ceramic Floor, Open Concept |
| Room 4 | Main | 10.33 | 18.24 | Ceramic Floor, W/O To Patio, 3 Pc Bath | |
| Room 5 | Second | Primary B | 13.58 | 9.25 | Hardwood Floor, Overlooks Backyard |
| Room 6 | Second | Bedroom 2 | 11.51 | 9.25 | Hardwood Floor, Overlooks Backyard |
| Room 7 | Second | Bedroom 3 | 10.07 | 8.76 | Hardwood Floor, Overlooks Frontyard |
| Room 8 | Basement | Kitchen | 16.56 | 10.92 | Laminate |
| Room 9 | Basement | Bedroom | 10.82 | 10.92 | Laminate, 4 Pc Bath |
| Washroom Type | No. of Pieces | Level |
| Washroom Type 1 | 4 | Upper |
| Washroom Type 2 | 3 | Main |
| Washroom Type 3 | 4 | Basement |
| Washroom Type 4 | 0 | |
| Washroom Type 5 | 0 |
| Total Area: | 0.00 |
| Approximatly Age: | 51-99 |
| Property Type: | Semi-Detached |
| Style: | 2-Storey |
| Exterior: | Brick, Vinyl Siding |
| Garage Type: | None |
| (Parking/)Drive: | Private |
| Drive Parking Spaces: | 8 |
| Park #1 | |
| Parking Type: | Private |
| Park #2 | |
| Parking Type: | Private |
| Pool: | None |
| Other Structures: | Gazebo, Garden |
| Approximatly Age: | 51-99 |
| Approximatly Square Footage: | 1100-1500 |
| Property Features: | Clear View, Fenced Yard |
| CAC Included: | N |
| Water Included: | N |
| Cabel TV Included: | N |
| Common Elements Included: | N |
| Heat Included: | N |
| Parking Included: | N |
| Condo Tax Included: | N |
| Building Insurance Included: | N |
| Fireplace/Stove: | N |
| Heat Type: | Forced Air |
| Central Air Conditioning: | Central Air |
| Central Vac: | N |
| Laundry Level: | Syste |
| Ensuite Laundry: | F |
| Sewers: | Sewer |
$
%
Years
This calculator is for demonstration purposes only. Always consult a professional
financial advisor before making personal financial decisions.
| Although the information displayed is believed to be accurate, no warranties or representations are made of any kind. |
| SUTTON GROUP-TOWER REALTY LTD. |
|
|

Noble Sahota
Broker
Dir:
416-889-2418
Bus:
416-889-2418
Fax:
905-789-6200
| Book Showing | Email a Friend |
Jump To:
At a Glance:
| Type: | Freehold - Semi-Detached |
| Area: | Toronto |
| Municipality: | Toronto W03 |
| Neighbourhood: | Rockcliffe-Smythe |
| Style: | 2-Storey |
| Approximate Age: | 51-99 |
| Tax: | $4,378 |
| Beds: | 3+1 |
| Baths: | 3 |
| Fireplace: | N |
| Pool: | None |
Locatin Map:
Payment Calculator:
.png?src=Custom)
