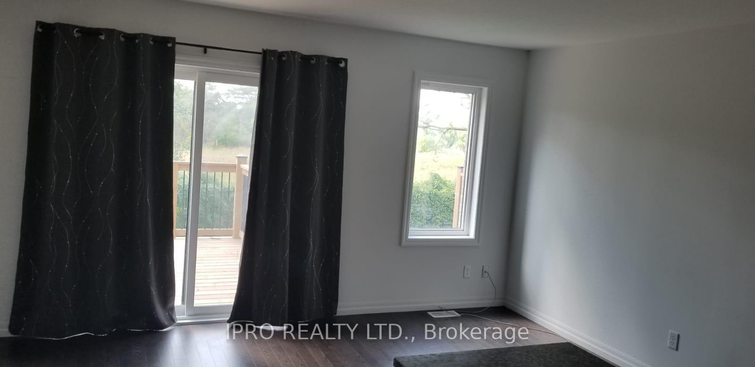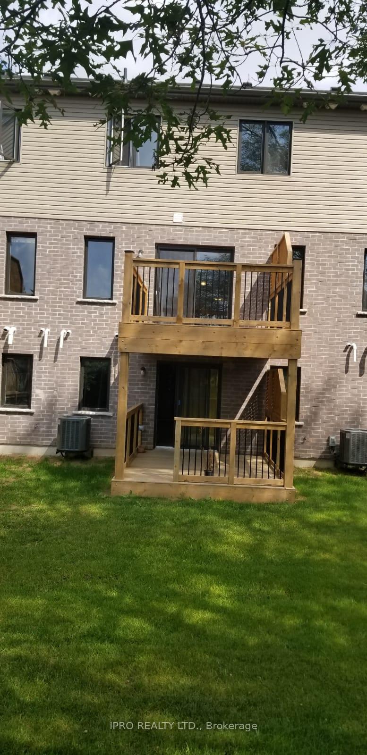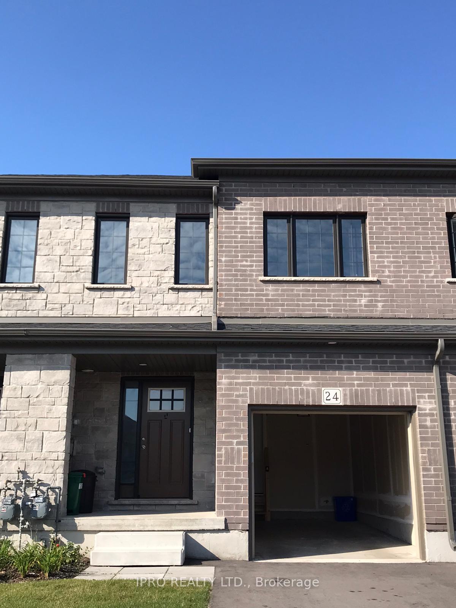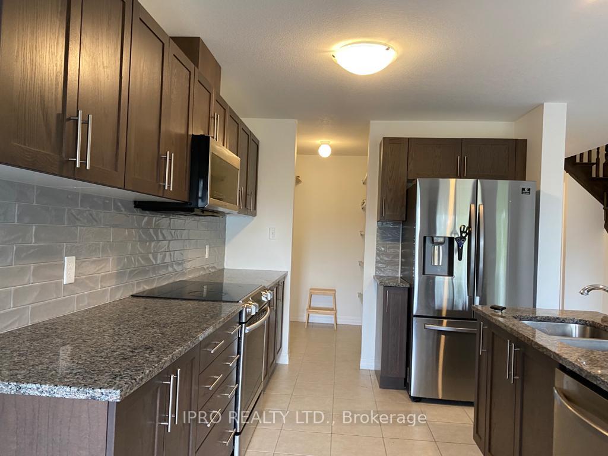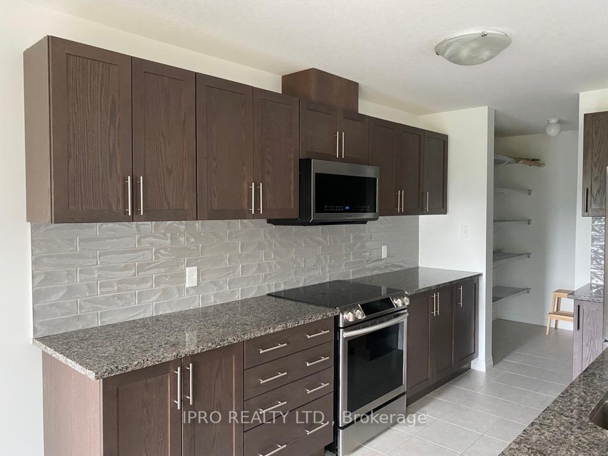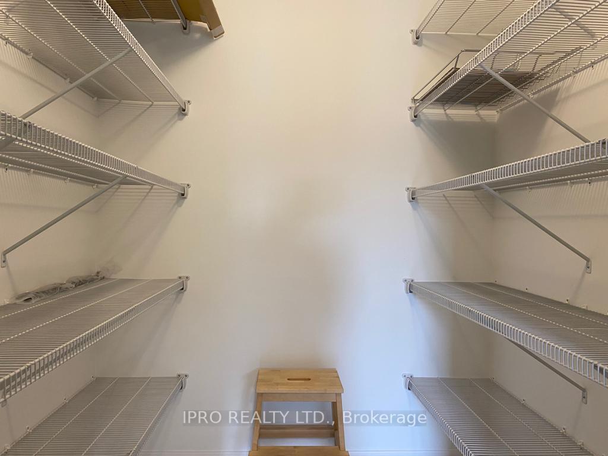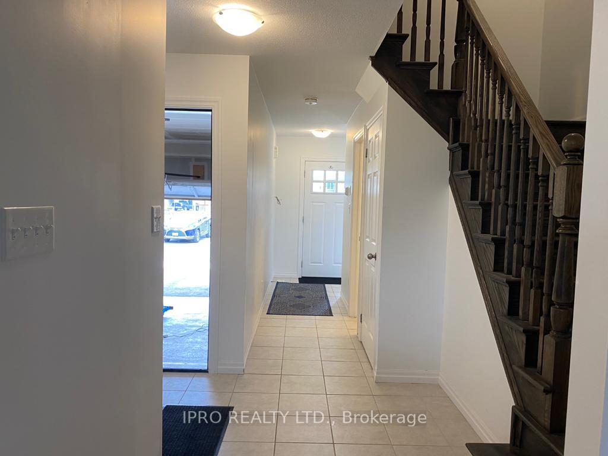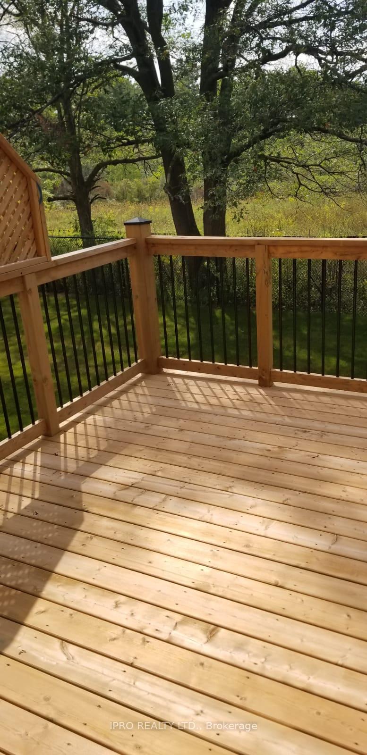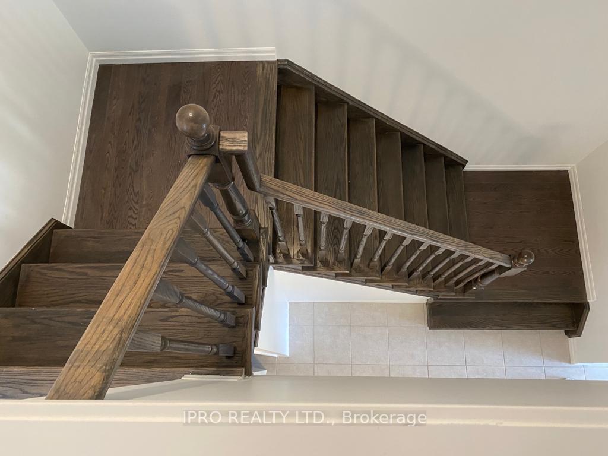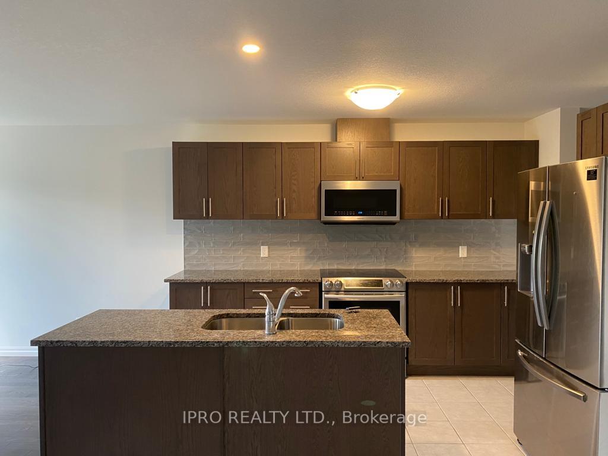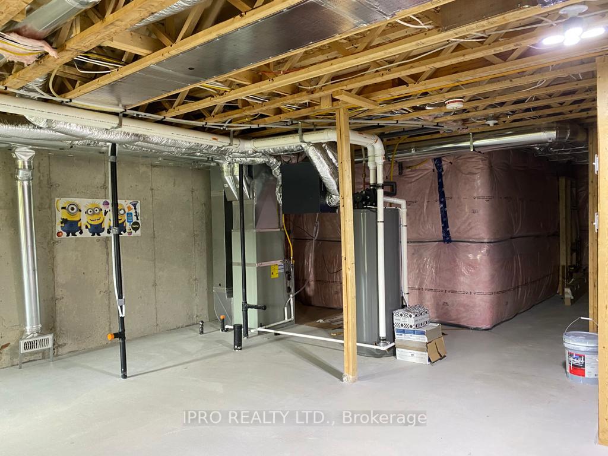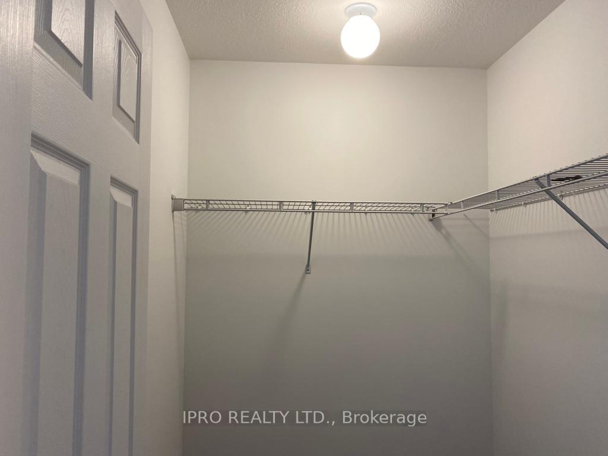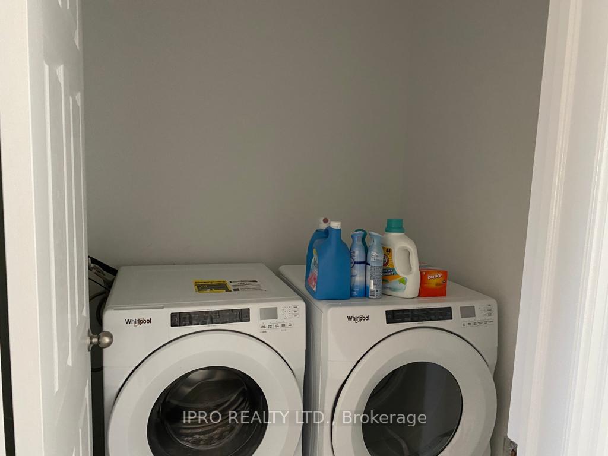$899,900
Available - For Sale
Listing ID: X11929028
135 Hardcastle Driv , Cambridge, N1S 0B6, Waterloo
| Elegant Gorgeous Sunny New Modern House, 4 Bedrooms And 3 Washrooms With W/O Basement. This Beautiful townhouse Located in the heart of Cambridge. Highly Upgraded Modern Kitchen With Granite Counter-Top And Stainless Steel Appliances, Direct Sunlight, Great Open Concept Layout, 2nd Floor Laundry, Master Bedroom With W/I Closet. Kitchen has Massive Pantry Room. Close to Conestoga College. Hwy 401, Shopping Double Wooden Deck on Backyard. |
| Price | $899,900 |
| Taxes: | $4883.44 |
| Occupancy by: | Vacant |
| Address: | 135 Hardcastle Driv , Cambridge, N1S 0B6, Waterloo |
| Directions/Cross Streets: | Hardcastle Dr / Salisbury Ave |
| Rooms: | 8 |
| Bedrooms: | 4 |
| Bedrooms +: | 0 |
| Family Room: | F |
| Basement: | Walk-Out, Unfinished |
| Level/Floor | Room | Length(ft) | Width(ft) | Descriptions | |
| Room 1 | Main | Great Roo | 63.3 | 32.8 | Hardwood Floor, W/O To Deck, Open Concept |
| Room 2 | Main | Kitchen | 30.18 | 38.38 | Granite Counters, Stainless Steel Appl, Pantry |
| Room 3 | Main | Dining Ro | 33.13 | 31.16 | Combined w/Kitchen |
| Room 4 | Second | Primary B | 31.49 | 41.98 | Broadloom, Walk-In Closet(s) |
| Room 5 | Second | Bedroom 2 | 30.83 | 39.03 | Broadloom, Walk-In Closet(s) |
| Room 6 | Second | Bedroom 3 | 32.47 | 38.7 | Broadloom, Closet |
| Room 7 | Second | Bedroom 4 | 29.85 | 38.05 | Broadloom, Closet |
| Room 8 | Second | Laundry | 16.4 | 15.74 | Tile Floor |
| Washroom Type | No. of Pieces | Level |
| Washroom Type 1 | 4 | Second |
| Washroom Type 2 | 2 | Main |
| Washroom Type 3 | 4 | Second |
| Washroom Type 4 | 0 | |
| Washroom Type 5 | 0 |
| Total Area: | 0.00 |
| Approximatly Age: | 0-5 |
| Property Type: | Att/Row/Townhouse |
| Style: | 2-Storey |
| Exterior: | Brick, Stone |
| Garage Type: | Attached |
| (Parking/)Drive: | Available |
| Drive Parking Spaces: | 1 |
| Park #1 | |
| Parking Type: | Available |
| Park #2 | |
| Parking Type: | Available |
| Pool: | None |
| Approximatly Age: | 0-5 |
| Approximatly Square Footage: | 1500-2000 |
| Property Features: | Park |
| CAC Included: | N |
| Water Included: | N |
| Cabel TV Included: | N |
| Common Elements Included: | N |
| Heat Included: | N |
| Parking Included: | N |
| Condo Tax Included: | N |
| Building Insurance Included: | N |
| Fireplace/Stove: | N |
| Heat Type: | Forced Air |
| Central Air Conditioning: | Central Air |
| Central Vac: | N |
| Laundry Level: | Syste |
| Ensuite Laundry: | F |
| Sewers: | Sewer |
$
%
Years
This calculator is for demonstration purposes only. Always consult a professional
financial advisor before making personal financial decisions.
| Although the information displayed is believed to be accurate, no warranties or representations are made of any kind. |
| IPRO REALTY LTD. |
|
|

Noble Sahota
Broker
Dir:
416-889-2418
Bus:
416-889-2418
Fax:
905-789-6200
| Book Showing | Email a Friend |
Jump To:
At a Glance:
| Type: | Freehold - Att/Row/Townhouse |
| Area: | Waterloo |
| Municipality: | Cambridge |
| Neighbourhood: | Dufferin Grove |
| Style: | 2-Storey |
| Approximate Age: | 0-5 |
| Tax: | $4,883.44 |
| Beds: | 4 |
| Baths: | 3 |
| Fireplace: | N |
| Pool: | None |
Locatin Map:
Payment Calculator:
.png?src=Custom)
