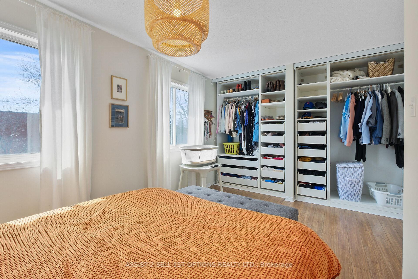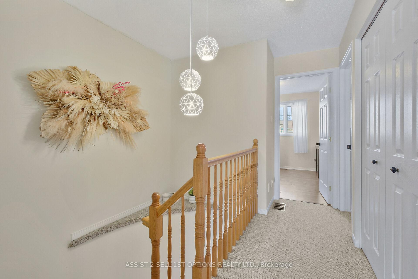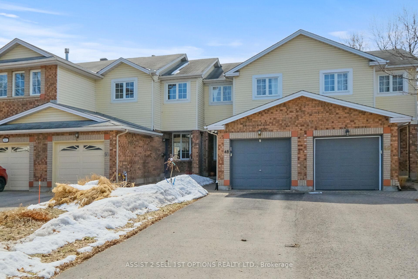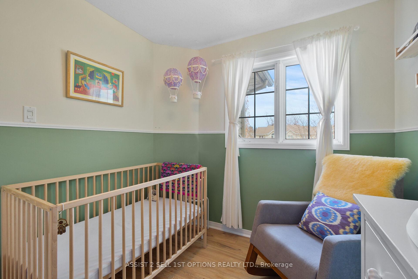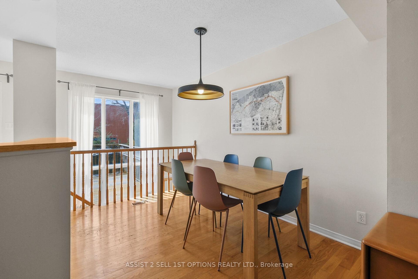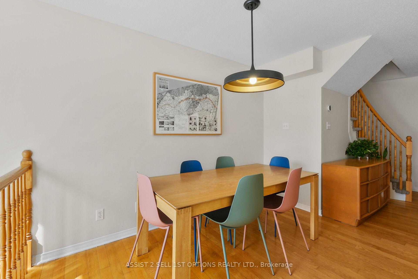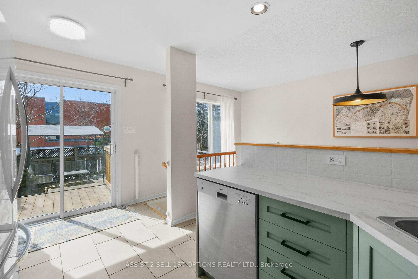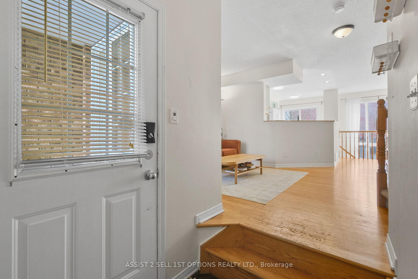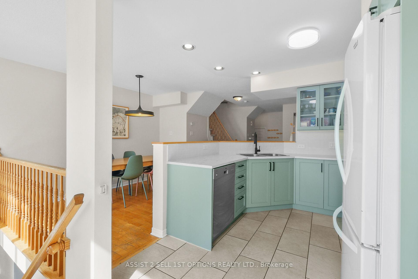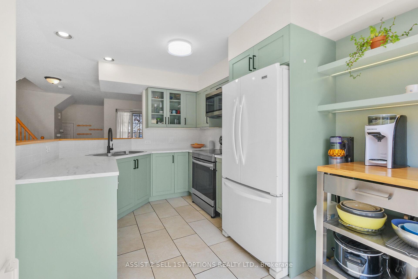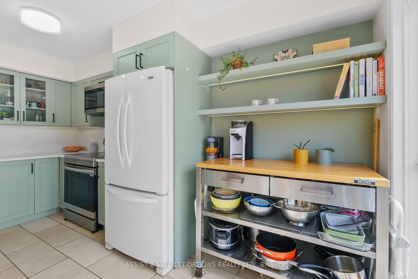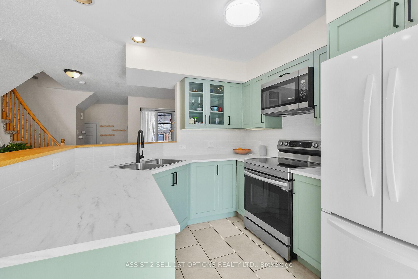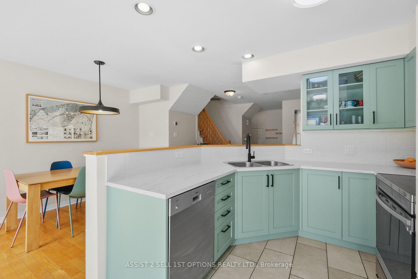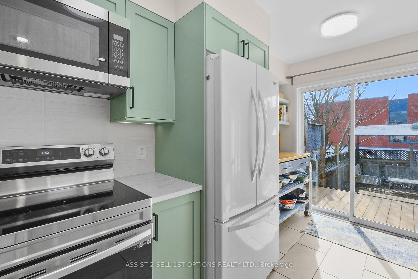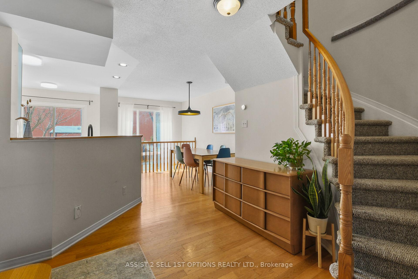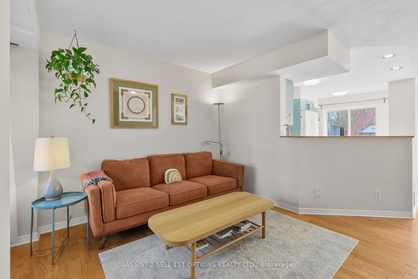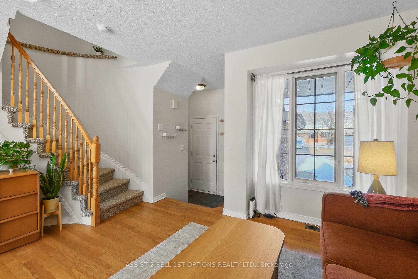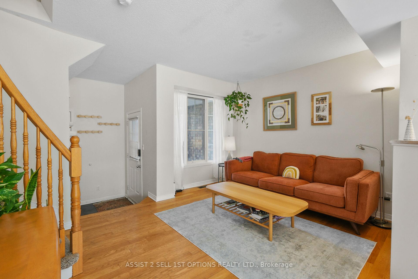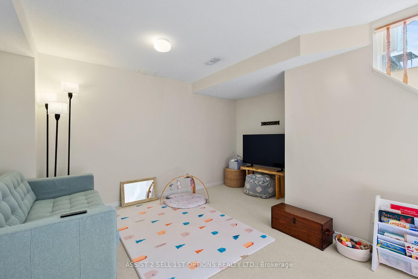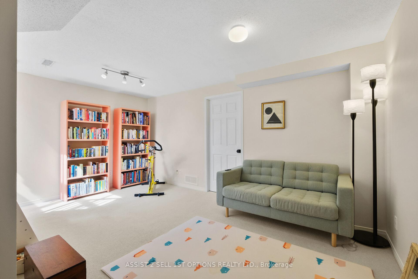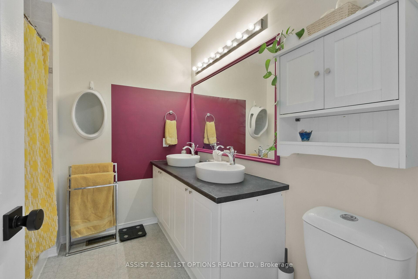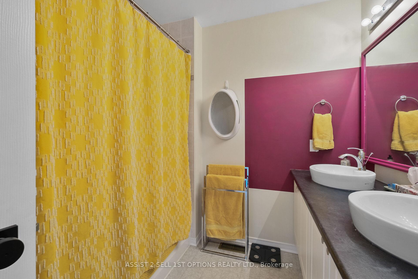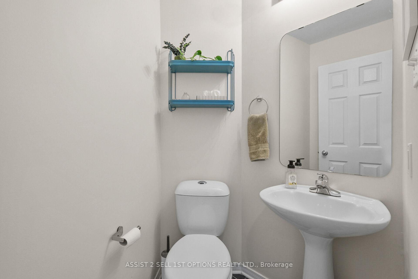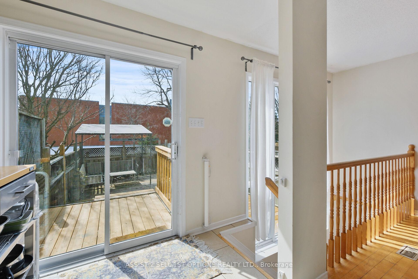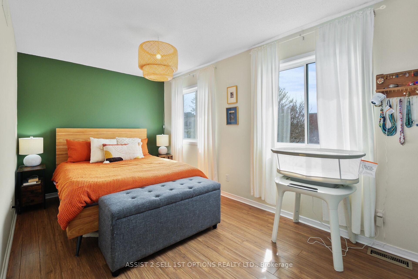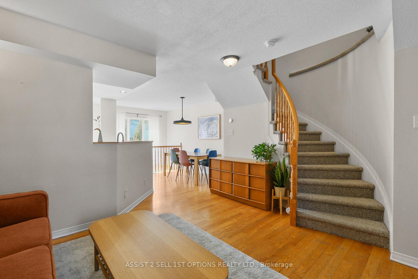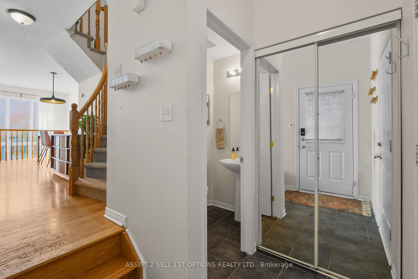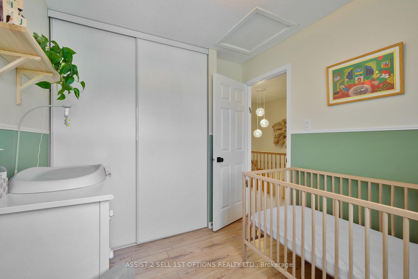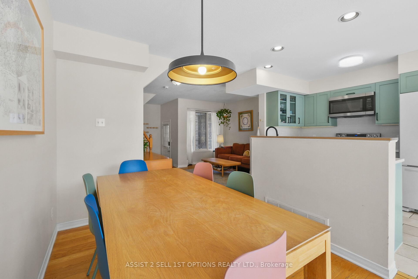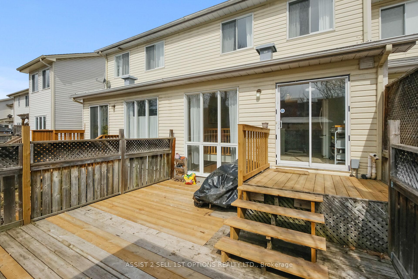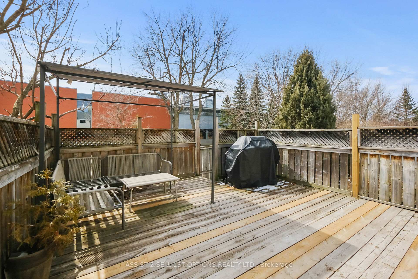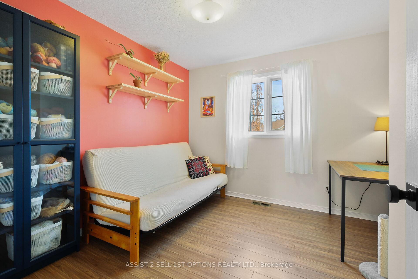$600,000
Available - For Sale
Listing ID: X12061053
48 College Circ , Overbrook - Castleheights and Area, K1K 4R8, Ottawa
| Welcome to 48 College Circle !Tucked away on a quiet street with no through traffic, this 3-bedroom, 2-bathroom freehold townhouse is the perfect blend of comfort and convenience. Located just minutes from downtown, it backs onto lush greenspace, offering privacy and tranquility.The attached 1-car garage leads into a welcoming foyer with a powder room and direct access to the garage.The open-concept main floor features hardwood floors, creating a warm and inviting atmosphere. The kitchen, fully renovated in 2024, offers modern finishes, ample countertop space, and patio doors that lead to a low-maintenance backyard with a spacious deck also Updated in 2024. The large primary bedroom includes a built-in closet, and the two secondary bedrooms are well-sized for family or guests. The updated bathroom, featuring a dual-sink vanity, offers plenty of space.The finished basement features a bright and airy family room with updated flooring and stylish light fixtures (updated throughout the entire home in 2024), providing the perfect space for relaxation or entertaining. The utility room provides additional storage space. In addition, furnace installed 2025, ensuring comfort for years to come. With ample parking and no condo fees, this home offers exceptional value. Its central location provides easy access to public transit, Highway 417, and the downtown core. Just around the corner, the St. Laurent Complex features a public library, arena, park with a play structure, and a wading poolperfect for families. This townhouse has everything you need and more! |
| Price | $600,000 |
| Taxes: | $3839.00 |
| Assessment Year: | 2024 |
| Occupancy by: | Owner |
| Address: | 48 College Circ , Overbrook - Castleheights and Area, K1K 4R8, Ottawa |
| Directions/Cross Streets: | Eglise and Montreal Rd. |
| Rooms: | 6 |
| Rooms +: | 1 |
| Bedrooms: | 3 |
| Bedrooms +: | 0 |
| Family Room: | F |
| Basement: | Finished |
| Level/Floor | Room | Length(ft) | Width(ft) | Descriptions | |
| Room 1 | Main | Living Ro | 13.02 | 13.02 | Hardwood Floor |
| Room 2 | Main | Dining Ro | 10.07 | 7.12 | Hardwood Floor |
| Room 3 | Main | Kitchen | 14.04 | 8.07 | Ceramic Floor, Stainless Steel Appl, Renovated |
| Room 4 | Second | Primary B | 14.04 | 10.07 | Laminate, Closet Organizers |
| Room 5 | Second | Bedroom 2 | 10 | 10.07 | Laminate |
| Room 6 | Second | Bedroom 3 | 8.07 | 7.08 | Laminate |
| Room 7 | Basement | Family Ro | 15.09 | 13.02 | Renovated, Broadloom |
| Room 8 | Basement | Laundry | 16.07 | 15.06 |
| Washroom Type | No. of Pieces | Level |
| Washroom Type 1 | 2 | Main |
| Washroom Type 2 | 4 | Second |
| Washroom Type 3 | 0 | |
| Washroom Type 4 | 0 | |
| Washroom Type 5 | 0 |
| Total Area: | 0.00 |
| Approximatly Age: | 16-30 |
| Property Type: | Att/Row/Townhouse |
| Style: | 2-Storey |
| Exterior: | Brick, Vinyl Siding |
| Garage Type: | Attached |
| (Parking/)Drive: | Inside Ent |
| Drive Parking Spaces: | 2 |
| Park #1 | |
| Parking Type: | Inside Ent |
| Park #2 | |
| Parking Type: | Inside Ent |
| Pool: | None |
| Approximatly Age: | 16-30 |
| Approximatly Square Footage: | 1100-1500 |
| Property Features: | Fenced Yard |
| CAC Included: | N |
| Water Included: | N |
| Cabel TV Included: | N |
| Common Elements Included: | N |
| Heat Included: | N |
| Parking Included: | N |
| Condo Tax Included: | N |
| Building Insurance Included: | N |
| Fireplace/Stove: | N |
| Heat Type: | Forced Air |
| Central Air Conditioning: | Central Air |
| Central Vac: | Y |
| Laundry Level: | Syste |
| Ensuite Laundry: | F |
| Elevator Lift: | False |
| Sewers: | Sewer |
$
%
Years
This calculator is for demonstration purposes only. Always consult a professional
financial advisor before making personal financial decisions.
| Although the information displayed is believed to be accurate, no warranties or representations are made of any kind. |
| ASSIST 2 SELL 1ST OPTIONS REALTY LTD. |
|
|

Noble Sahota
Broker
Dir:
416-889-2418
Bus:
416-889-2418
Fax:
905-789-6200
| Virtual Tour | Book Showing | Email a Friend |
Jump To:
At a Glance:
| Type: | Freehold - Att/Row/Townhouse |
| Area: | Ottawa |
| Municipality: | Overbrook - Castleheights and Area |
| Neighbourhood: | 3504 - Castle Heights/Rideau High |
| Style: | 2-Storey |
| Approximate Age: | 16-30 |
| Tax: | $3,839 |
| Beds: | 3 |
| Baths: | 2 |
| Fireplace: | N |
| Pool: | None |
Locatin Map:
Payment Calculator:
.png?src=Custom)
