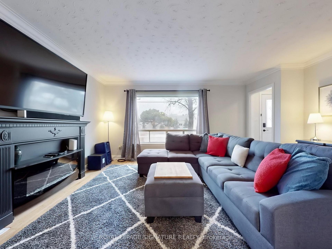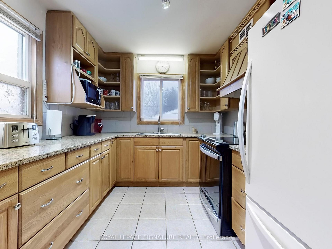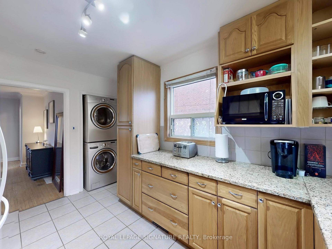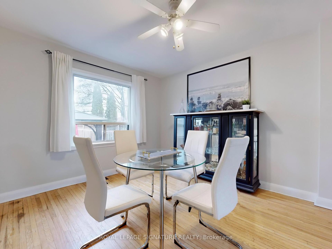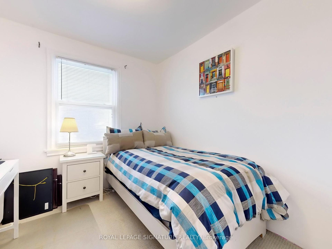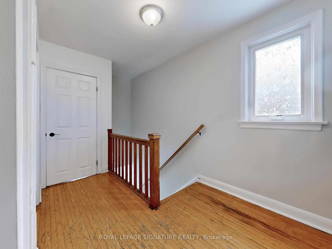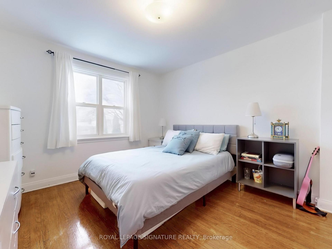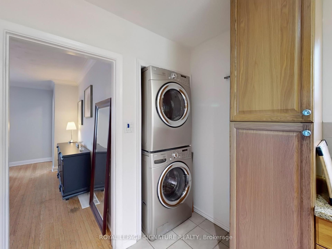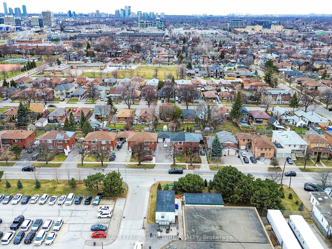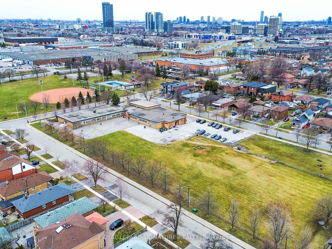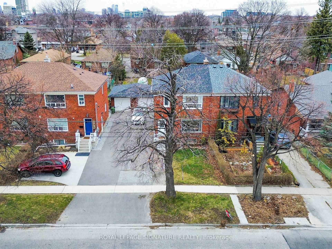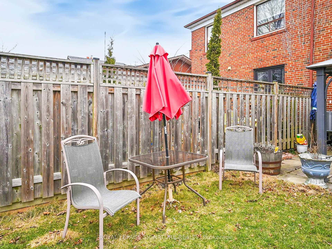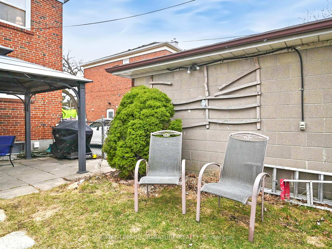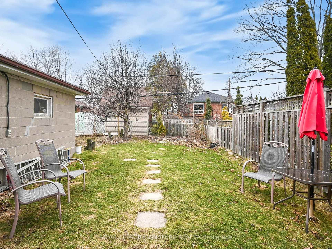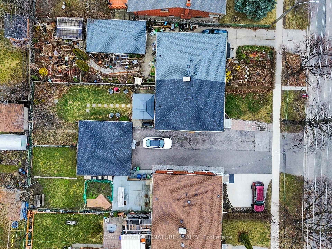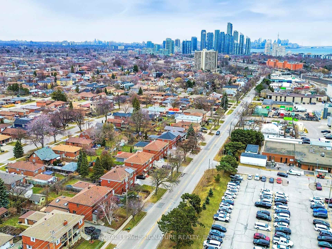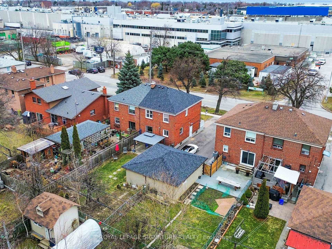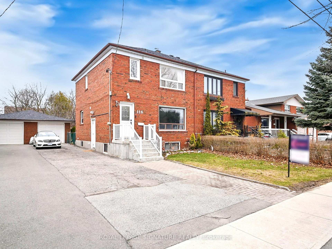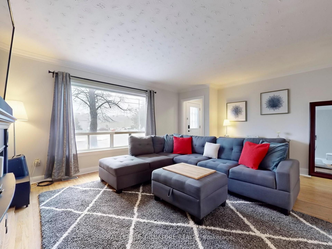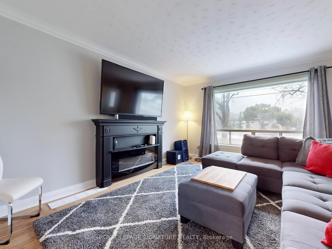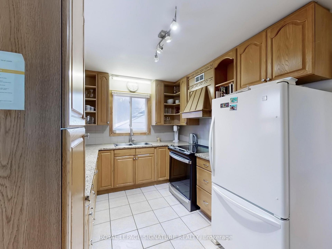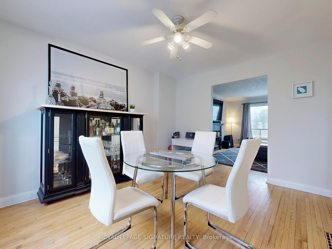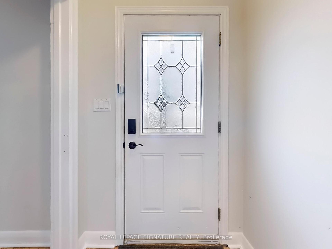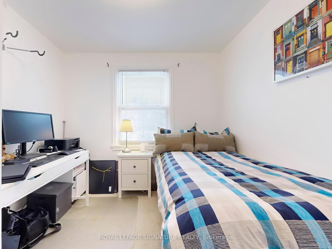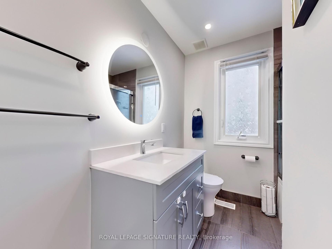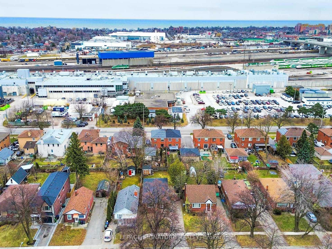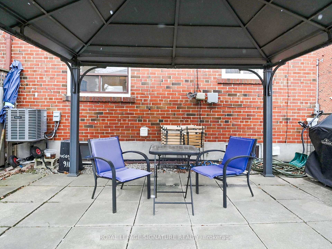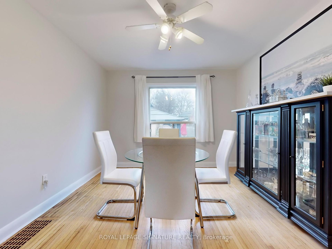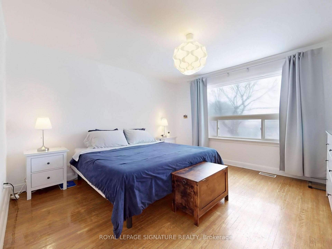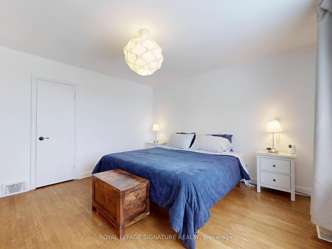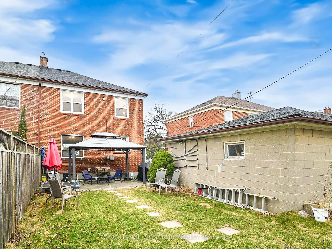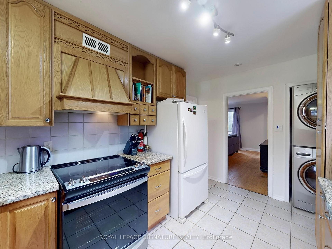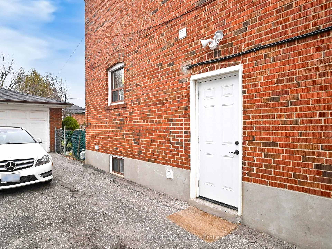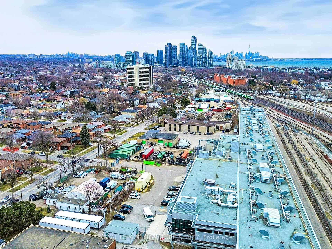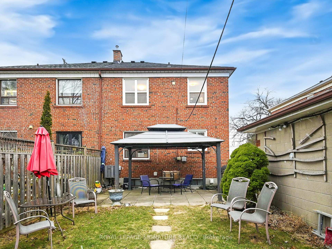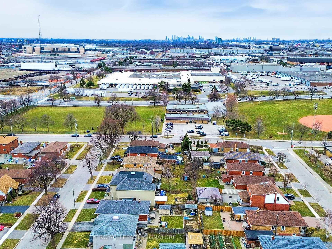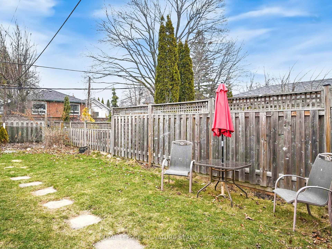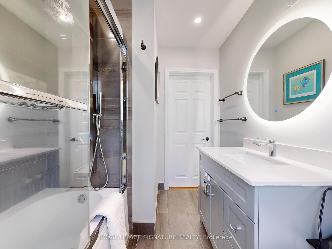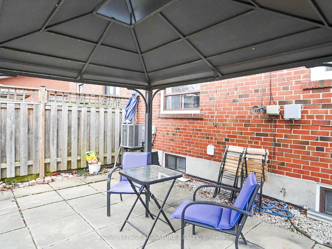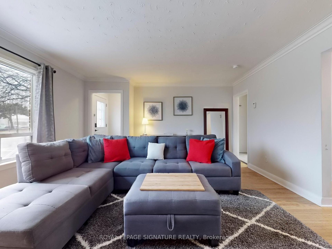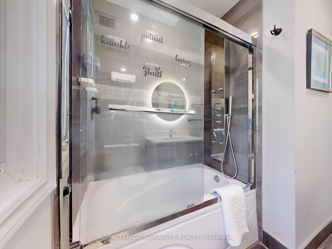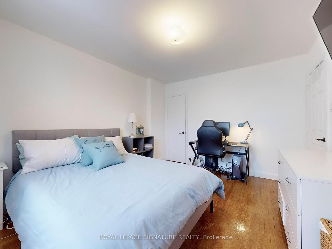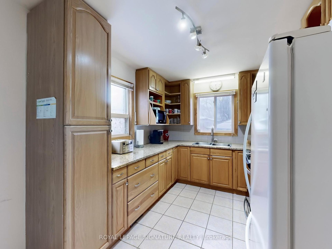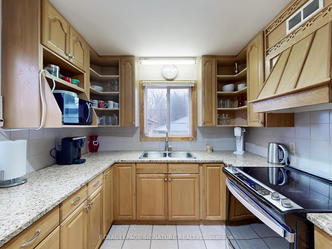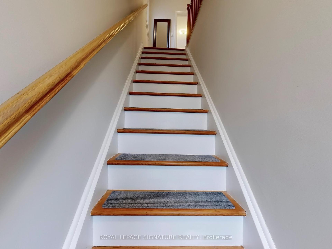$1,050,000
Available - For Sale
Listing ID: W12060259
116 Judson Stre , Toronto, M8Z 1B1, Toronto
| This charming semi-detached home in a highly sought-after Etobicoke Mimico neighbourhood offers warmth and comfort with its bright, spacious living room featuring a cozy fireplace and gleaming hardwood floors. The separate formal dining room and large chef's kitchen provide the perfect setting for family meals and entertaining. The main floor layout is perfect for cooking, watching the kids play, or winning your next game at Jeopardy. Upstairs, the bright primary bedroom equipped with a nice size closet is accompanied by two other generously sized bedrooms. Beautifully, modern 4 piece bathroom provides some well deserved luxury after a hard day. There is a separate basement apartment or in-law suite adding versatility and income. With a party sized backyard, detached garage, and six car parking, this home is just steps from the GO station, transit, highways, top-rated schools, restaurants, and shopping-an ideal home in a fantastic neighbourhood! DO NOT MISS THIS ONE! OPEN HOUSE SAT/SUN 2 to 4 |
| Price | $1,050,000 |
| Taxes: | $3900.00 |
| Occupancy by: | Owner+T |
| Address: | 116 Judson Stre , Toronto, M8Z 1B1, Toronto |
| Directions/Cross Streets: | Judson/Islington |
| Rooms: | 6 |
| Rooms +: | 2 |
| Bedrooms: | 3 |
| Bedrooms +: | 1 |
| Family Room: | F |
| Basement: | Finished wit, Apartment |
| Level/Floor | Room | Length(ft) | Width(ft) | Descriptions | |
| Room 1 | Flat | Living Ro | 14.89 | 16.66 | Hardwood Floor, Open Concept, Fireplace |
| Room 2 | Flat | Kitchen | 11.28 | 8.69 | Tile Floor, Double Sink, Overlooks Dining |
| Room 3 | Flat | Dining Ro | 10.89 | 12.92 | Overlooks Living, Overlooks Backyard, Hardwood Floor |
| Room 4 | Second | Primary B | 12.66 | 12.76 | Hardwood Floor, Closet, Large Window |
| Room 5 | Second | Bedroom 2 | 10.96 | 12.04 | Hardwood Floor, Window, Closet |
| Room 6 | Second | Bedroom 3 | 8.86 | 7.38 | Window, Hardwood Floor, Closet |
| Room 7 | Lower | Kitchen | 9.18 | 14.07 | Tile Floor, Eat-in Kitchen, L-Shaped Room |
| Room 8 | Lower | Bedroom | 8.99 | 14.56 | Window, Laminate |
| Washroom Type | No. of Pieces | Level |
| Washroom Type 1 | 4 | Second |
| Washroom Type 2 | 3 | Basement |
| Washroom Type 3 | 0 | |
| Washroom Type 4 | 0 | |
| Washroom Type 5 | 0 |
| Total Area: | 0.00 |
| Property Type: | Semi-Detached |
| Style: | 2-Storey |
| Exterior: | Brick |
| Garage Type: | Detached |
| (Parking/)Drive: | Private |
| Drive Parking Spaces: | 5 |
| Park #1 | |
| Parking Type: | Private |
| Park #2 | |
| Parking Type: | Private |
| Pool: | None |
| Approximatly Square Footage: | 1100-1500 |
| CAC Included: | N |
| Water Included: | N |
| Cabel TV Included: | N |
| Common Elements Included: | N |
| Heat Included: | N |
| Parking Included: | N |
| Condo Tax Included: | N |
| Building Insurance Included: | N |
| Fireplace/Stove: | N |
| Heat Type: | Forced Air |
| Central Air Conditioning: | Central Air |
| Central Vac: | N |
| Laundry Level: | Syste |
| Ensuite Laundry: | F |
| Sewers: | Sewer |
$
%
Years
This calculator is for demonstration purposes only. Always consult a professional
financial advisor before making personal financial decisions.
| Although the information displayed is believed to be accurate, no warranties or representations are made of any kind. |
| ROYAL LEPAGE SIGNATURE REALTY |
|
|

Noble Sahota
Broker
Dir:
416-889-2418
Bus:
416-889-2418
Fax:
905-789-6200
| Virtual Tour | Book Showing | Email a Friend |
Jump To:
At a Glance:
| Type: | Freehold - Semi-Detached |
| Area: | Toronto |
| Municipality: | Toronto W06 |
| Neighbourhood: | Mimico |
| Style: | 2-Storey |
| Tax: | $3,900 |
| Beds: | 3+1 |
| Baths: | 2 |
| Fireplace: | N |
| Pool: | None |
Locatin Map:
Payment Calculator:
.png?src=Custom)
