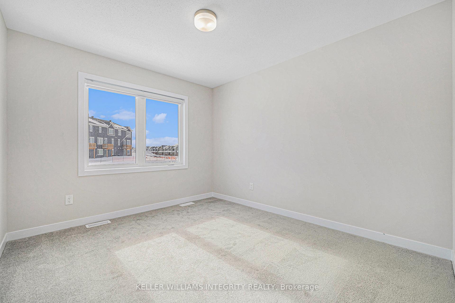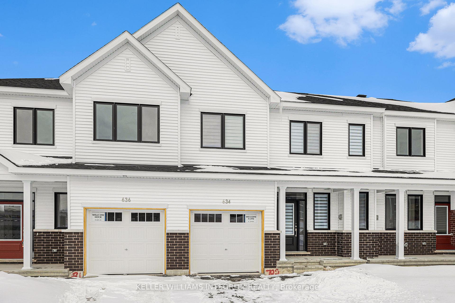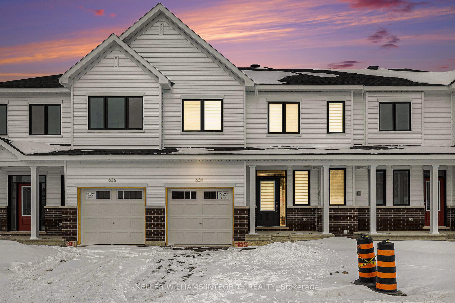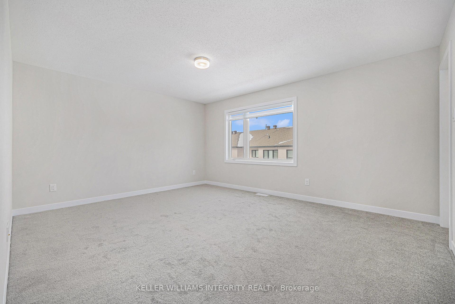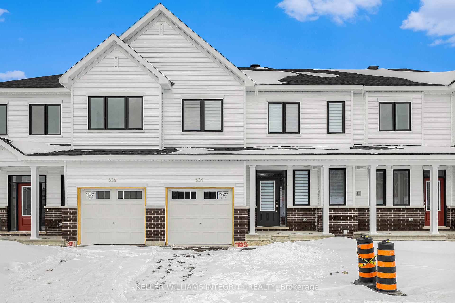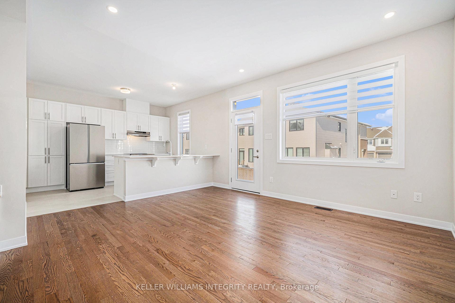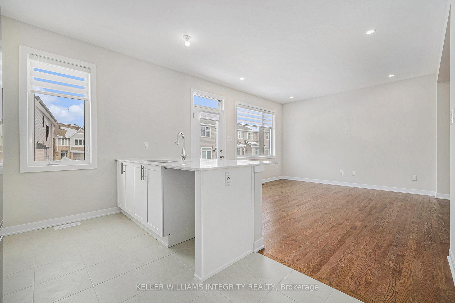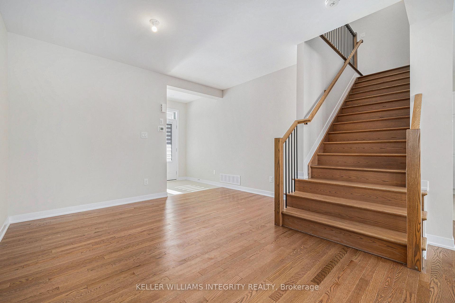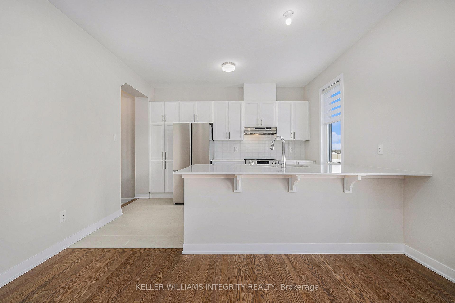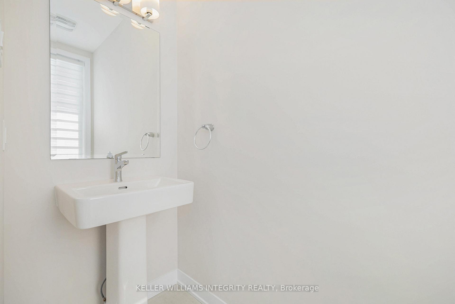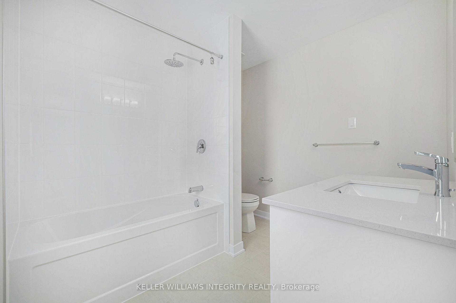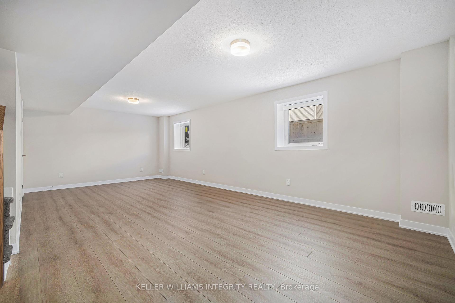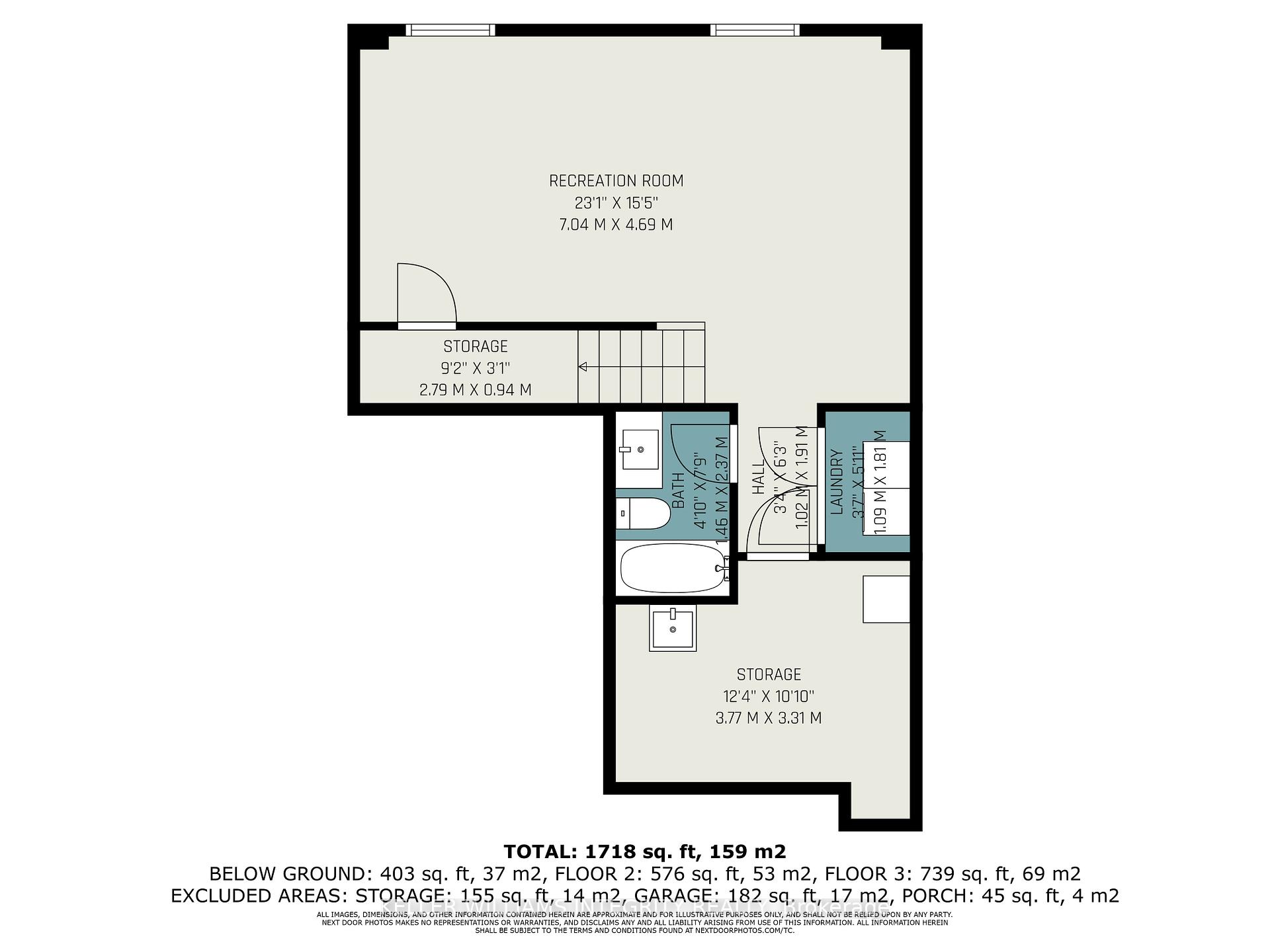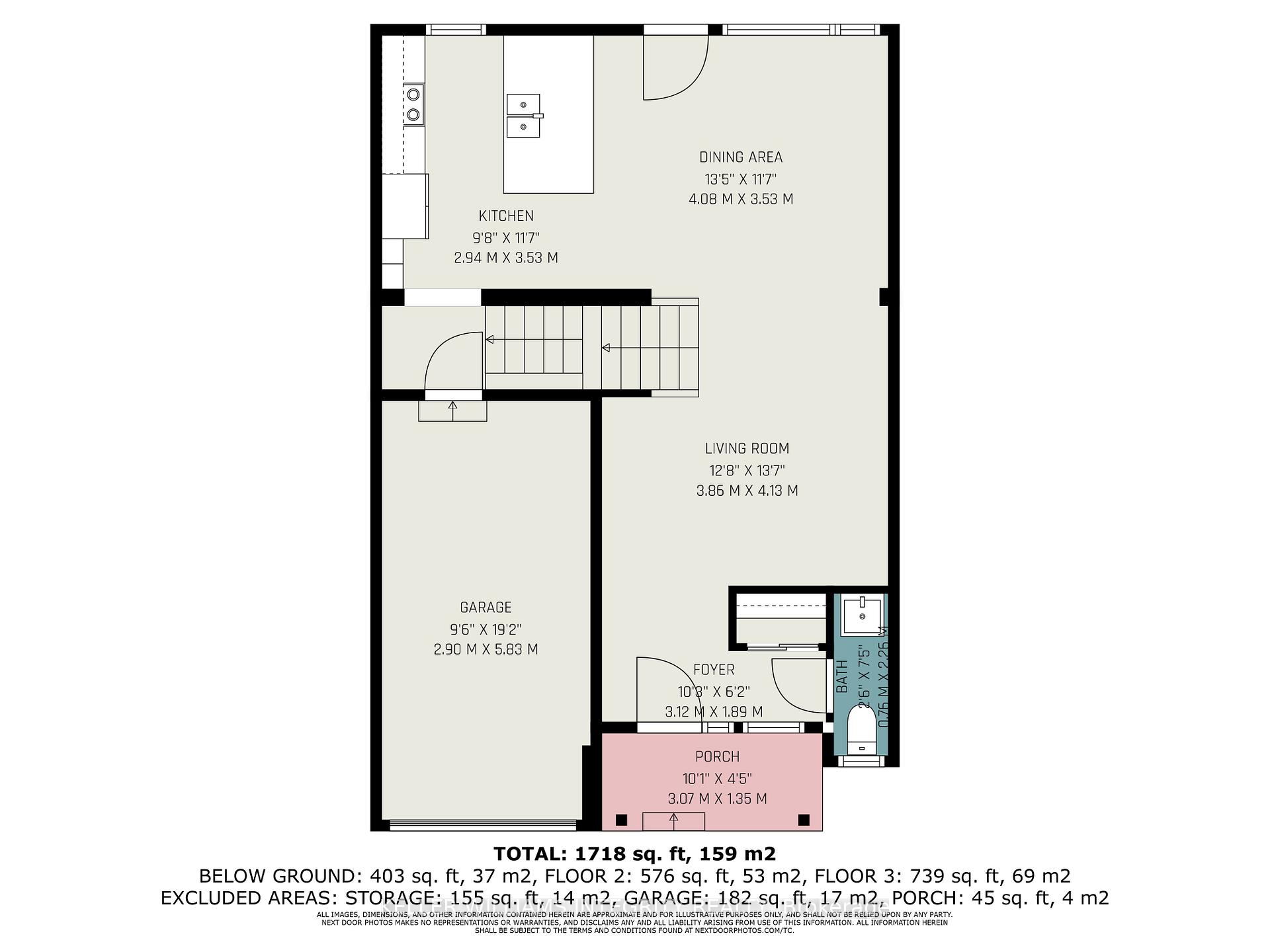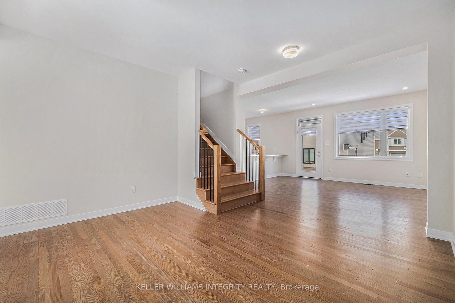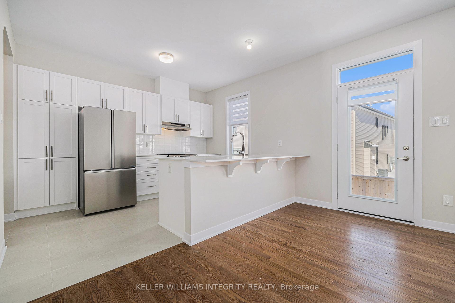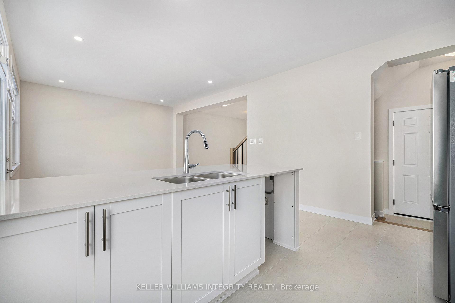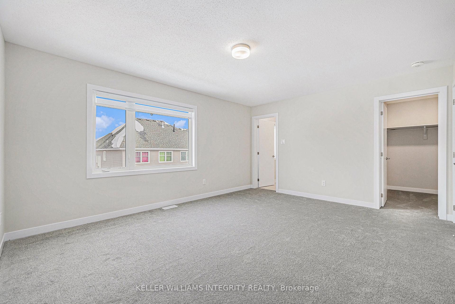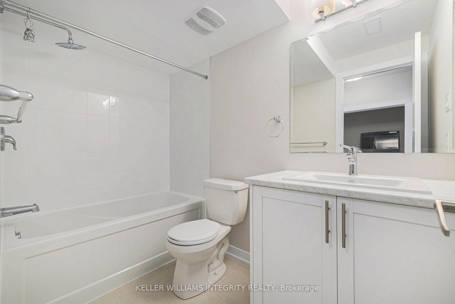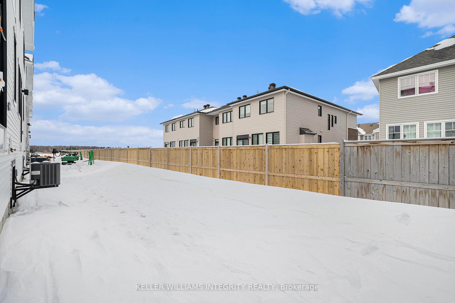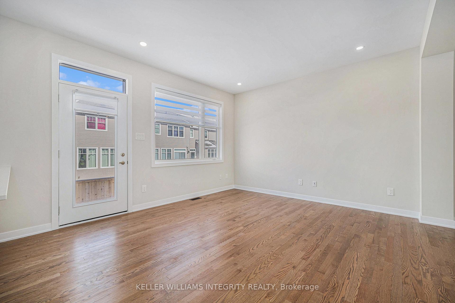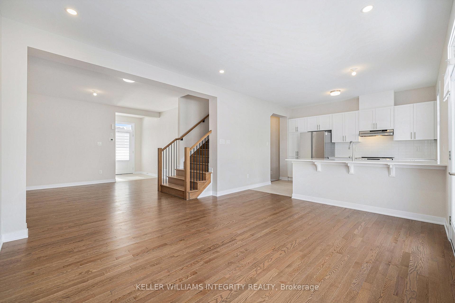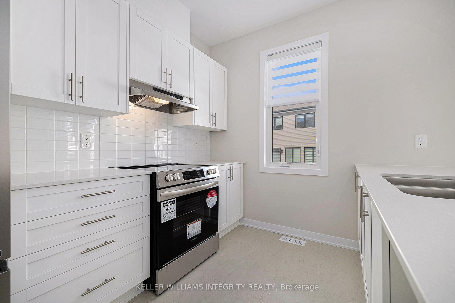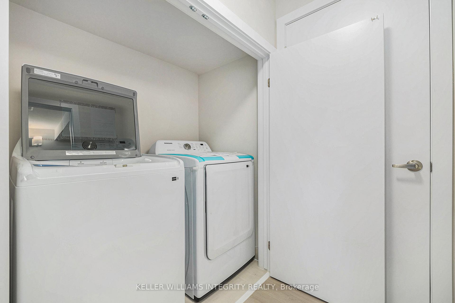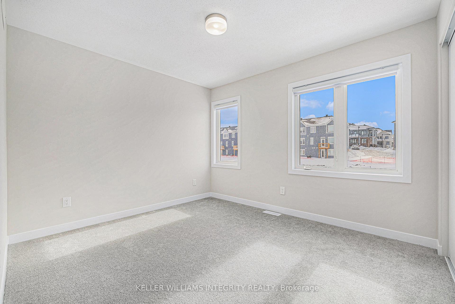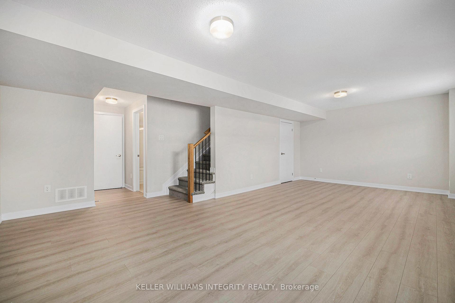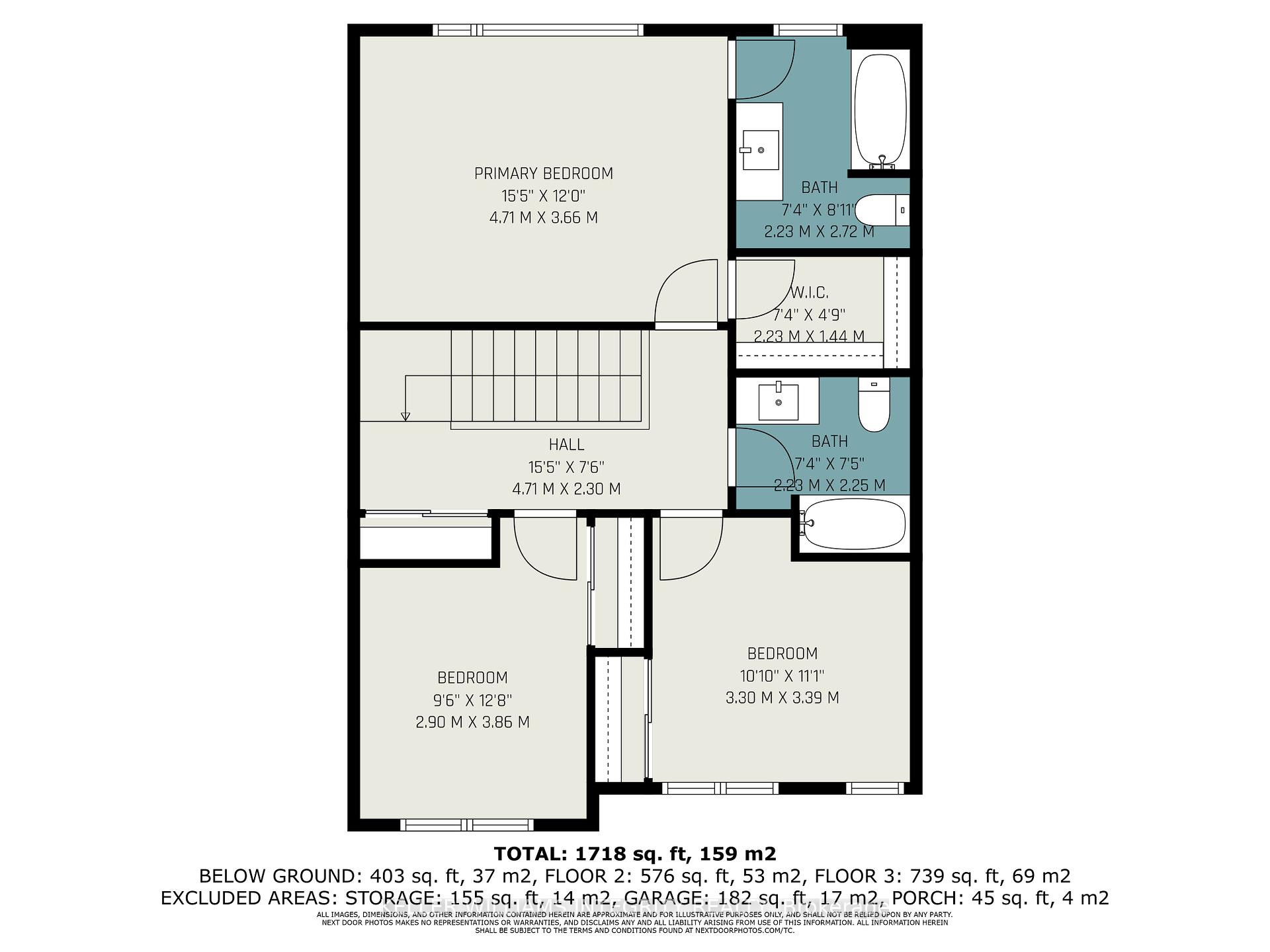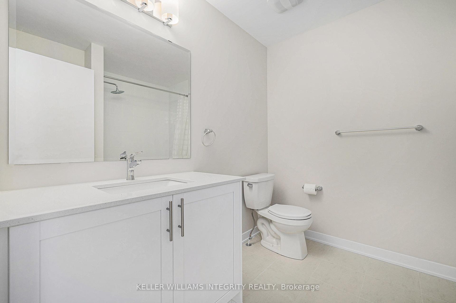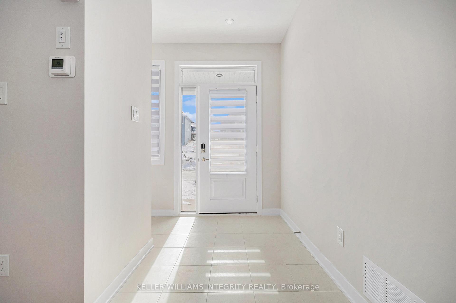$2,650
Available - For Rent
Listing ID: X11999381
634 Expansion Road , Barrhaven, K2J 7G3, Ottawa
| Welcome to 634 Expansion Road! A brand-new middle-unit townhome in the sought-after Half Moon Bay community! This modern home showcases a stylish gray brick and white siding exterior, large windows, and a sleek glass front door. Step inside to an open-concept main floor featuring hardwood flooring, a bright corner kitchen with upgraded quartz countertops, and a spacious eat-up island. A hardwood staircase leads to the upper level, where you will find three generously sized bedrooms, including a primary suite with an en-suite bathroom. A second full bath serves the additional two bedrooms. The fully finished basement, complete with durable laminate flooring, provides extra living space for a rec room, home office, or gym. Located in a growing neighborhood just 9 minutes from Costco and 5 minutes from the Minto Recreation Complex, close to parks, schools, shops, and public transit.Move-in ready! |
| Price | $2,650 |
| Taxes: | $0.00 |
| Occupancy by: | Vacant |
| Address: | 634 Expansion Road , Barrhaven, K2J 7G3, Ottawa |
| Directions/Cross Streets: | Haiku Street |
| Rooms: | 2 |
| Bedrooms: | 3 |
| Bedrooms +: | 0 |
| Family Room: | F |
| Basement: | Finished, Full |
| Furnished: | Unfu |
| Level/Floor | Room | Length(ft) | Width(ft) | Descriptions | |
| Room 1 | Main | Foyer | |||
| Room 2 | Main | Powder Ro | |||
| Room 3 | Main | Dining Ro | 13.19 | 8.69 | |
| Room 4 | Main | Living Ro | 13.19 | 8.69 | |
| Room 5 | Main | Kitchen | 10.3 | 12.69 | |
| Room 6 | Main | Mud Room | |||
| Room 7 | Second | Primary B | 16.01 | 12.99 | |
| Room 8 | Second | Bedroom 2 | 8.99 | 10.99 | |
| Room 9 | Second | Bedroom 3 | 10.99 | 10 | |
| Room 10 | Second | Bathroom | |||
| Room 11 | Second | Bathroom | |||
| Room 12 | Lower | Recreatio | 12 | 12 | |
| Room 13 | Lower | Laundry |
| Washroom Type | No. of Pieces | Level |
| Washroom Type 1 | 2 | Main |
| Washroom Type 2 | 4 | Second |
| Washroom Type 3 | 4 | Second |
| Washroom Type 4 | 4 | Basement |
| Washroom Type 5 | 0 |
| Total Area: | 0.00 |
| Property Type: | Att/Row/Townhouse |
| Style: | 2-Storey |
| Exterior: | Brick, Vinyl Siding |
| Garage Type: | Attached |
| Drive Parking Spaces: | 2 |
| Pool: | None |
| Laundry Access: | In Basement, |
| CAC Included: | N |
| Water Included: | N |
| Cabel TV Included: | N |
| Common Elements Included: | N |
| Heat Included: | N |
| Parking Included: | Y |
| Condo Tax Included: | N |
| Building Insurance Included: | N |
| Fireplace/Stove: | N |
| Heat Type: | Forced Air |
| Central Air Conditioning: | Central Air |
| Central Vac: | N |
| Laundry Level: | Syste |
| Ensuite Laundry: | F |
| Sewers: | Sewer |
| Although the information displayed is believed to be accurate, no warranties or representations are made of any kind. |
| KELLER WILLIAMS INTEGRITY REALTY |
|
|

Noble Sahota
Broker
Dir:
416-889-2418
Bus:
416-889-2418
Fax:
905-789-6200
| Book Showing | Email a Friend |
Jump To:
At a Glance:
| Type: | Freehold - Att/Row/Townhouse |
| Area: | Ottawa |
| Municipality: | Barrhaven |
| Neighbourhood: | 7711 - Barrhaven - Half Moon Bay |
| Style: | 2-Storey |
| Beds: | 3 |
| Baths: | 4 |
| Fireplace: | N |
| Pool: | None |
Locatin Map:
.png?src=Custom)
