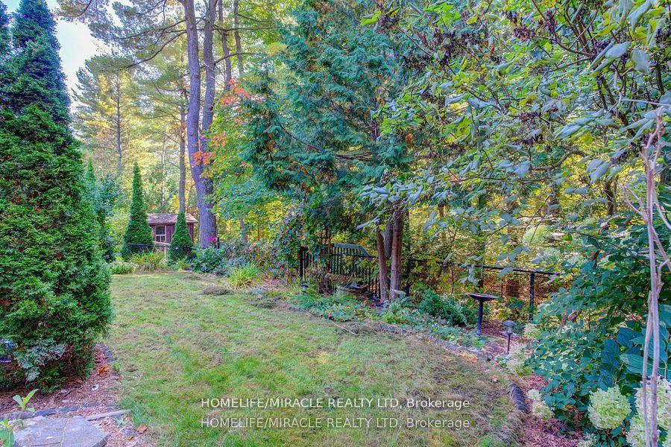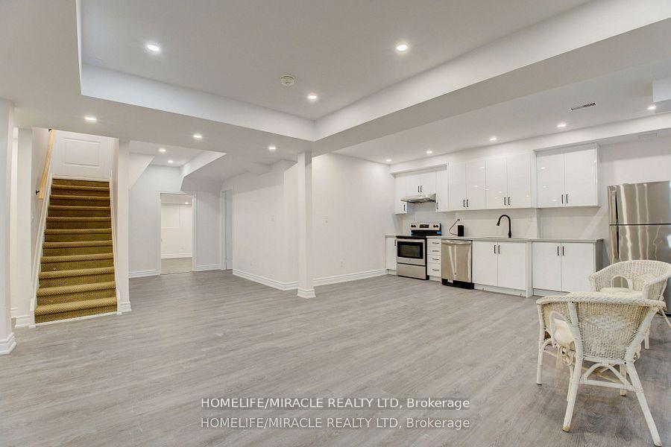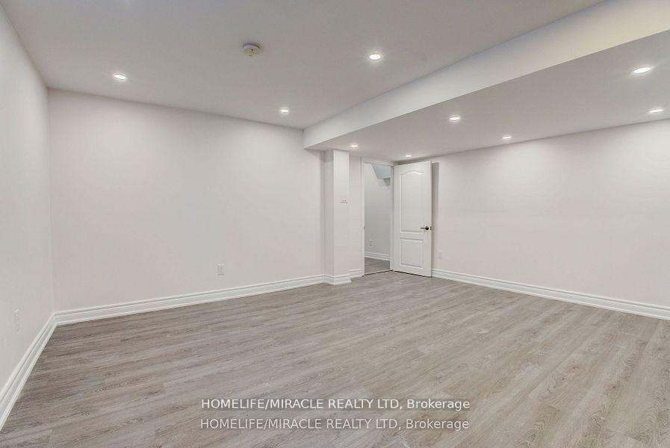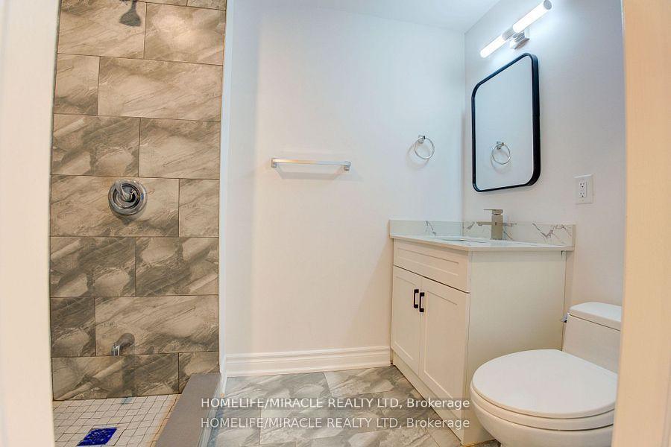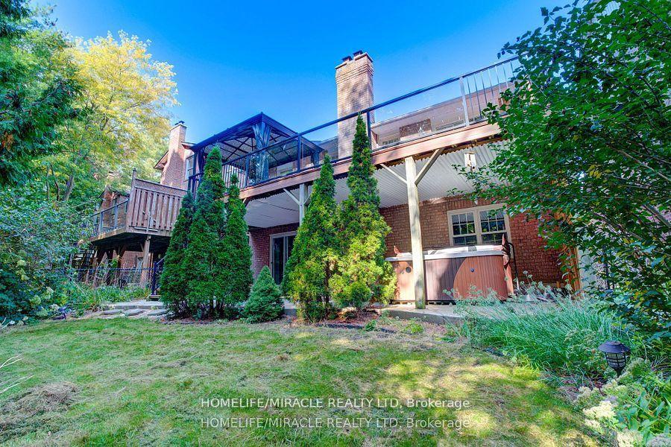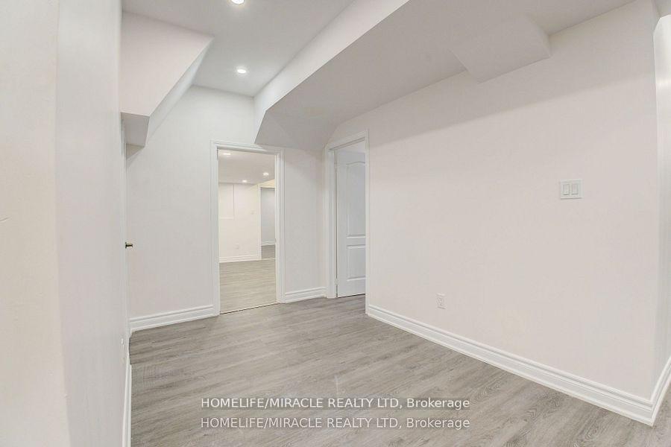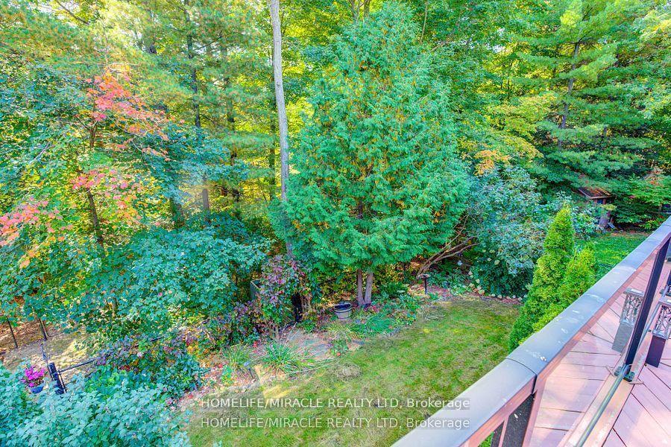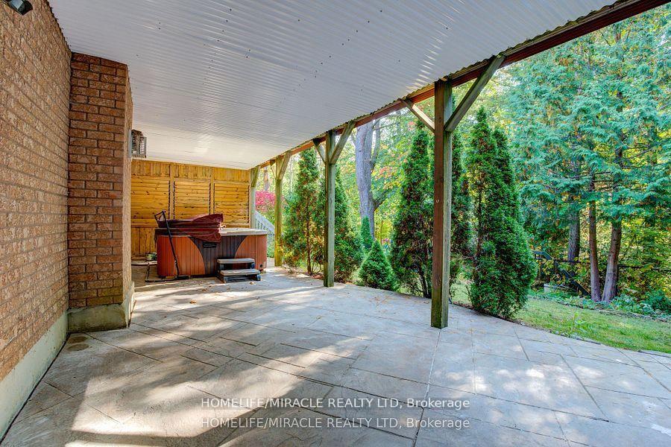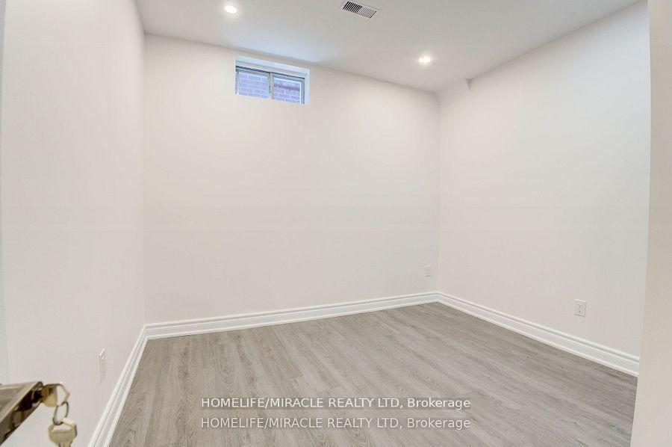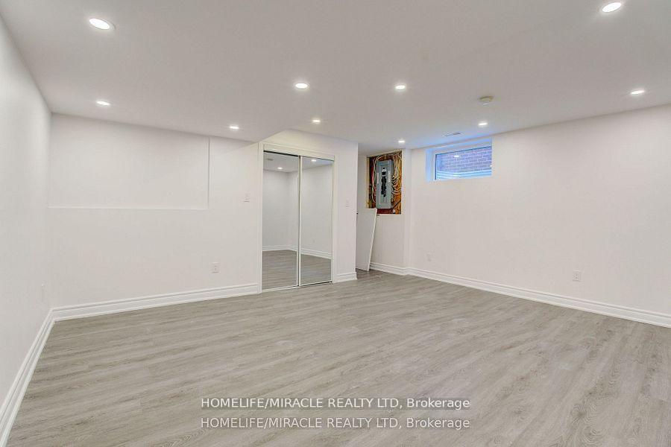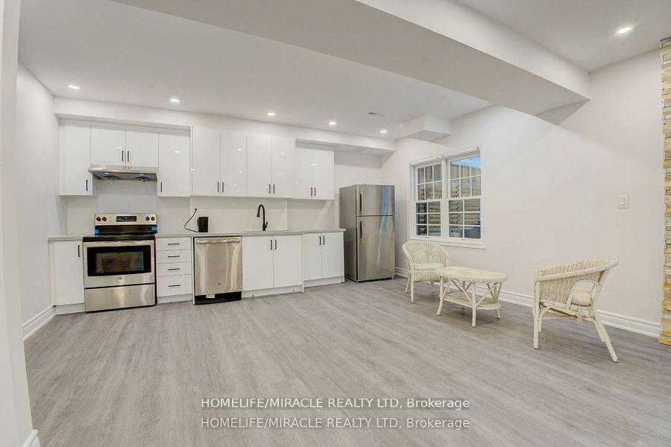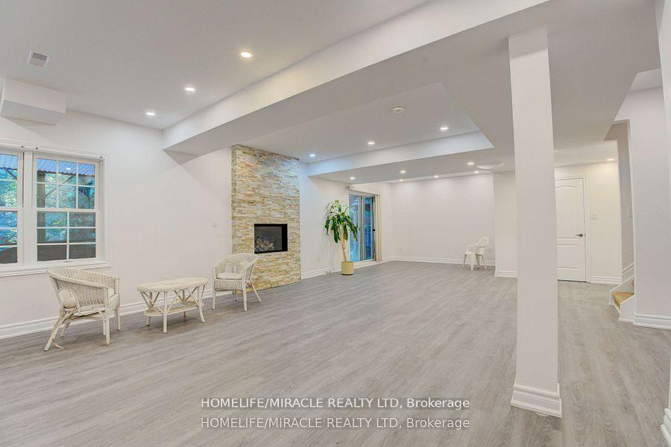$3,100
Available - For Rent
Listing ID: E12061056
905 Alanbury Cres , Pickering, L1X 2S3, Durham
| Discover the charm of this 3-bedroom, 2-washroom residence with an additional versatile office space that can seamlessly transform into a 4th bedroom. Featuring a spacious family room, a sprawling kitchen, and an expansive walkout balcony, this residence epitomizes comfort and style. Adding to its allure, relish the convenience of a two-car garage equipped with an electric car charger. Nestled on a picturesque 143 ft deep Ravine Lot, this home offers a serene retreat. Available for a one-year lease at $3500, plus a 65% share of utilities, this property invites you to experience elevated living in every detail. Extras: S/S refrigerator, Stove, D/W, B/I microwave, Hood Fan, Washer and Dryer |
| Price | $3,100 |
| Taxes: | $0.00 |
| Occupancy by: | Vacant |
| Address: | 905 Alanbury Cres , Pickering, L1X 2S3, Durham |
| Directions/Cross Streets: | Finch and Dixie |
| Rooms: | 7 |
| Bedrooms: | 3 |
| Bedrooms +: | 0 |
| Family Room: | F |
| Basement: | Separate Ent |
| Furnished: | Unfu |
| Level/Floor | Room | Length(ft) | Width(ft) | Descriptions | |
| Room 1 | Main | Kitchen | 28.9 | 11.32 | Granite Counters, Stainless Steel Appl, W/O To Deck |
| Room 2 | Main | Dining Ro | 15.97 | 11.38 | Hardwood Floor, Overlooks Frontyard |
| Room 3 | Main | Living Ro | 11.58 | 11.45 | Hardwood Floor, Fireplace, Overlooks Backyard |
| Room 4 | Main | Bedroom | 11.48 | 5.02 | Hardwood Floor |
| Room 5 | Main | Bedroom | 11.48 | 11.48 | Hardwood Floor |
| Room 6 | Main | Bedroom | 16.07 | 15.02 | |
| Room 7 | Second | Den | 11.48 | 15.74 |
| Washroom Type | No. of Pieces | Level |
| Washroom Type 1 | 3 | Ground |
| Washroom Type 2 | 3 | Upper |
| Washroom Type 3 | 0 | |
| Washroom Type 4 | 0 | |
| Washroom Type 5 | 0 |
| Total Area: | 0.00 |
| Approximatly Age: | 16-30 |
| Property Type: | Detached |
| Style: | Bungaloft |
| Exterior: | Brick |
| Garage Type: | Attached |
| (Parking/)Drive: | Available |
| Drive Parking Spaces: | 2 |
| Park #1 | |
| Parking Type: | Available |
| Park #2 | |
| Parking Type: | Available |
| Pool: | None |
| Laundry Access: | In Garage |
| Approximatly Age: | 16-30 |
| Approximatly Square Footage: | 1100-1500 |
| Property Features: | Park, Ravine |
| CAC Included: | Y |
| Water Included: | N |
| Cabel TV Included: | N |
| Common Elements Included: | N |
| Heat Included: | N |
| Parking Included: | N |
| Condo Tax Included: | N |
| Building Insurance Included: | N |
| Fireplace/Stove: | Y |
| Heat Type: | Forced Air |
| Central Air Conditioning: | Central Air |
| Central Vac: | N |
| Laundry Level: | Syste |
| Ensuite Laundry: | F |
| Elevator Lift: | False |
| Sewers: | Sewer |
| Although the information displayed is believed to be accurate, no warranties or representations are made of any kind. |
| HOMELIFE/MIRACLE REALTY LTD |
|
|

Noble Sahota
Broker
Dir:
416-889-2418
Bus:
416-889-2418
Fax:
905-789-6200
| Book Showing | Email a Friend |
Jump To:
At a Glance:
| Type: | Freehold - Detached |
| Area: | Durham |
| Municipality: | Pickering |
| Neighbourhood: | Liverpool |
| Style: | Bungaloft |
| Approximate Age: | 16-30 |
| Beds: | 3 |
| Baths: | 2 |
| Fireplace: | Y |
| Pool: | None |
Locatin Map:
.png?src=Custom)
