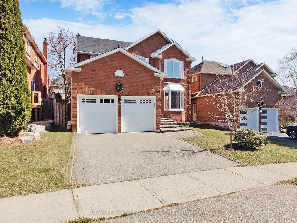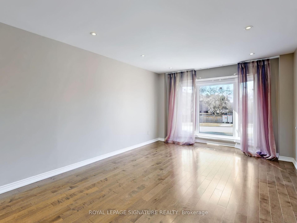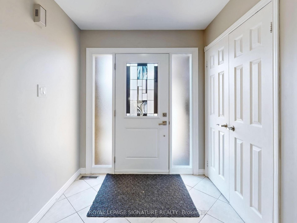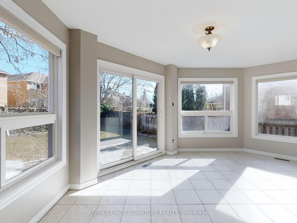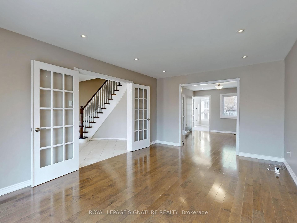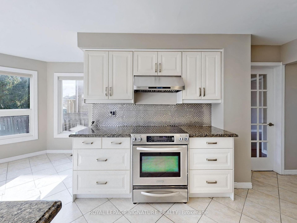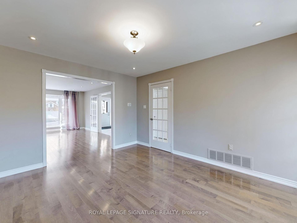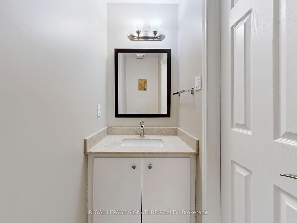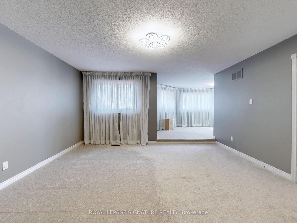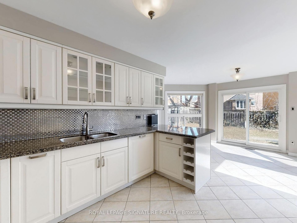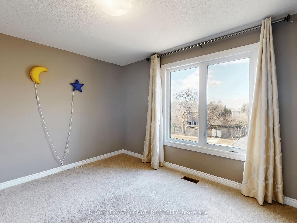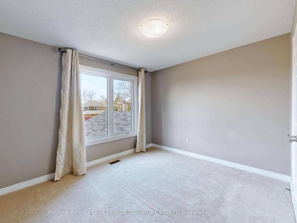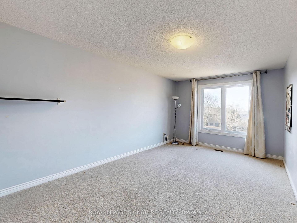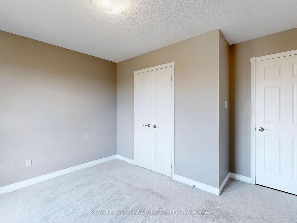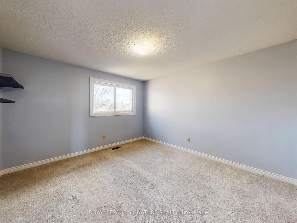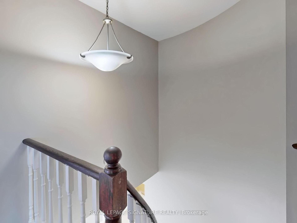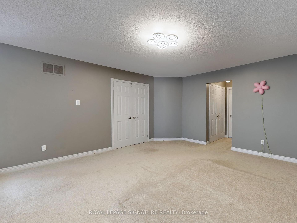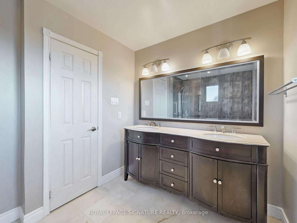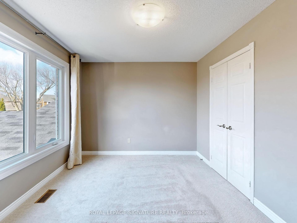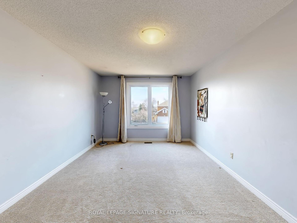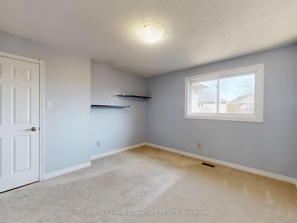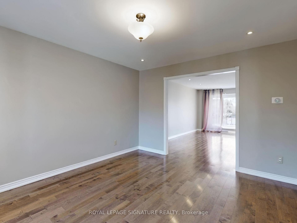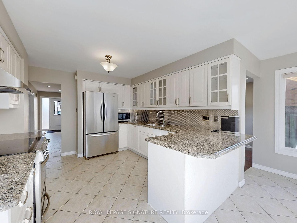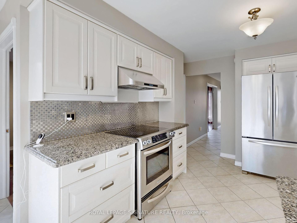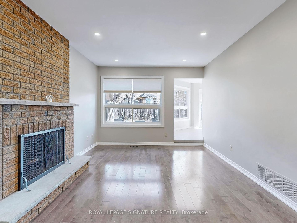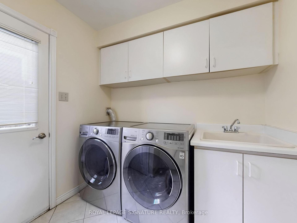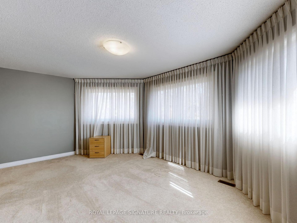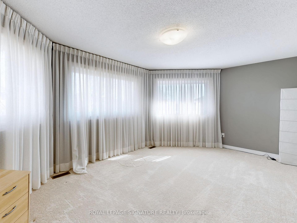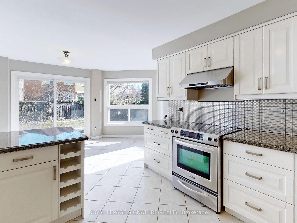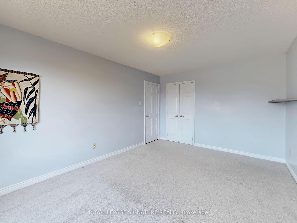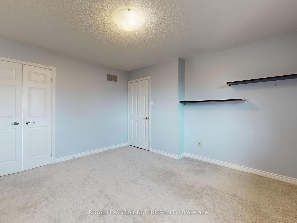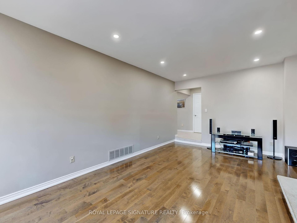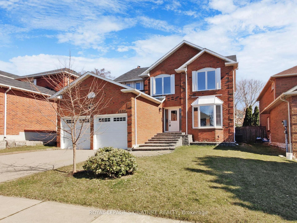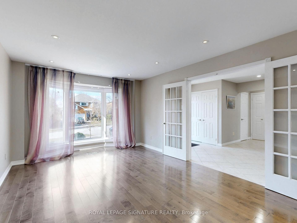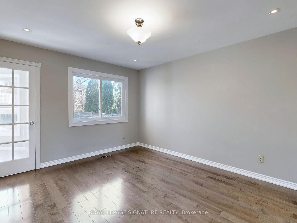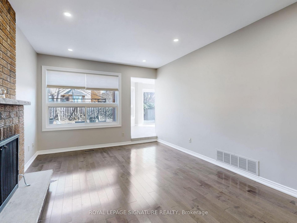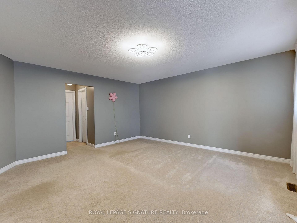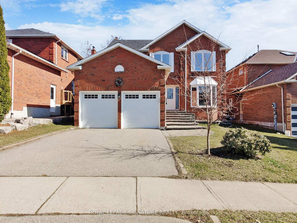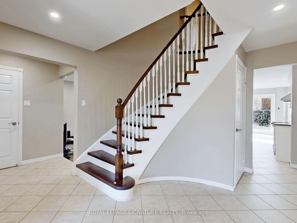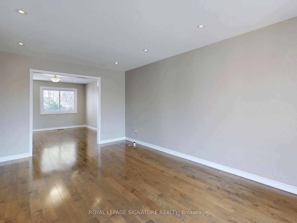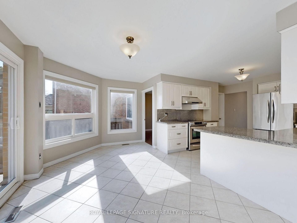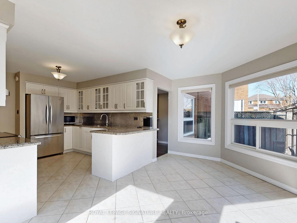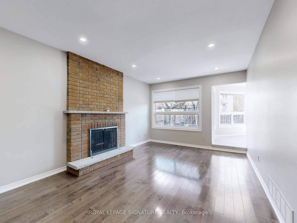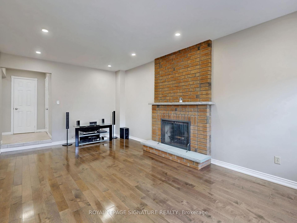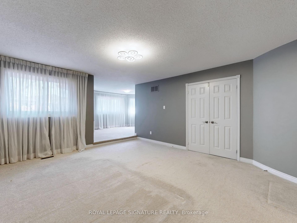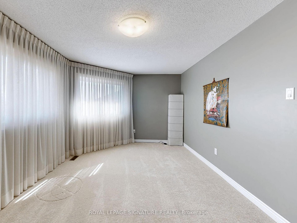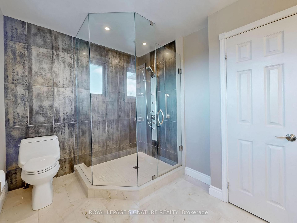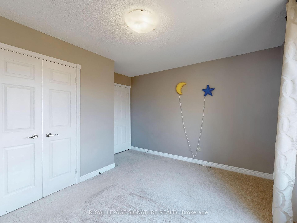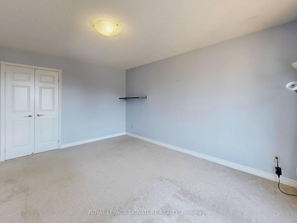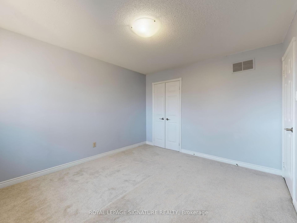$4,450
Available - For Rent
Listing ID: W12061054
1332 Greeniaus Road , Oakville, L6J 6Y2, Halton
| This bright and spacious 4-bedroom executive home is nestled in the highly desirable Clearview neighbourhood, known for its top-rated schools! Lovingly maintained and beautifully upgraded, this home features a central hallway layout, a spacious living and dining room with pot-lighting, a stylish kitchen with a SS appliances, granite counters, breakfast area and a walkout to a private deck. The inviting family room on the main floor boasts a charming wood-burning fireplace, perfect for cozy evenings. A convenient mudroom combined with laundry offers a separate entrance for added functionality. Upstairs, you'll find four generously sized bedrooms, including a luxurious primary suite with a 4-piece ensuite, a large walk-in closet, and a comfortable sitting area.The expansive backyard provides ample space for entertaining and outdoor activities, while theattached two-car garage ensures convenience and extra storage. Let the kids enjoy the huge basement featuring a gas fireplace, additional bedroom, and endless possibilities for recreation or guest accommodations! |
| Price | $4,450 |
| Taxes: | $0.00 |
| Occupancy by: | Vacant |
| Address: | 1332 Greeniaus Road , Oakville, L6J 6Y2, Halton |
| Directions/Cross Streets: | Kingsway Dr and Wynten Way |
| Rooms: | 8 |
| Rooms +: | 1 |
| Bedrooms: | 4 |
| Bedrooms +: | 1 |
| Family Room: | T |
| Basement: | Full |
| Furnished: | Unfu |
| Washroom Type | No. of Pieces | Level |
| Washroom Type 1 | 4 | Second |
| Washroom Type 2 | 2 | Ground |
| Washroom Type 3 | 3 | Basement |
| Washroom Type 4 | 0 | |
| Washroom Type 5 | 0 | |
| Washroom Type 6 | 4 | Second |
| Washroom Type 7 | 2 | Ground |
| Washroom Type 8 | 3 | Basement |
| Washroom Type 9 | 0 | |
| Washroom Type 10 | 0 |
| Total Area: | 0.00 |
| Property Type: | Detached |
| Style: | 2-Storey |
| Exterior: | Brick |
| Garage Type: | Attached |
| Drive Parking Spaces: | 2 |
| Pool: | None |
| Laundry Access: | Laundry Room |
| CAC Included: | N |
| Water Included: | N |
| Cabel TV Included: | N |
| Common Elements Included: | N |
| Heat Included: | N |
| Parking Included: | N |
| Condo Tax Included: | N |
| Building Insurance Included: | N |
| Fireplace/Stove: | Y |
| Heat Type: | Forced Air |
| Central Air Conditioning: | Central Air |
| Central Vac: | N |
| Laundry Level: | Syste |
| Ensuite Laundry: | F |
| Sewers: | Sewer |
| Although the information displayed is believed to be accurate, no warranties or representations are made of any kind. |
| ROYAL LEPAGE SIGNATURE REALTY |
|
|

Noble Sahota
Broker
Dir:
416-889-2418
Bus:
416-889-2418
Fax:
905-789-6200
| Virtual Tour | Book Showing | Email a Friend |
Jump To:
At a Glance:
| Type: | Freehold - Detached |
| Area: | Halton |
| Municipality: | Oakville |
| Neighbourhood: | 1004 - CV Clearview |
| Style: | 2-Storey |
| Beds: | 4+1 |
| Baths: | 4 |
| Fireplace: | Y |
| Pool: | None |
Locatin Map:
.png?src=Custom)
