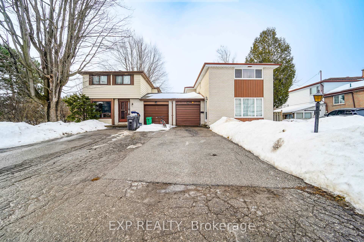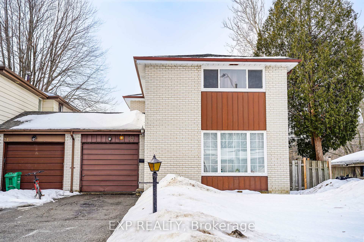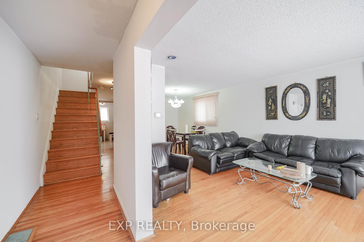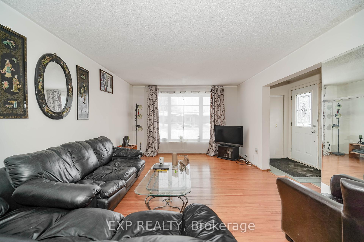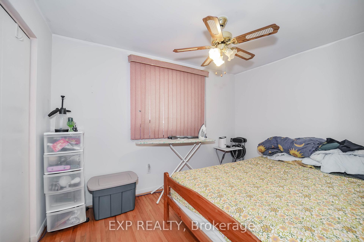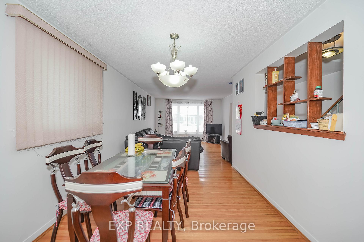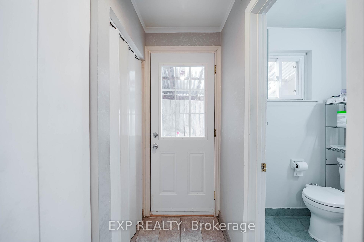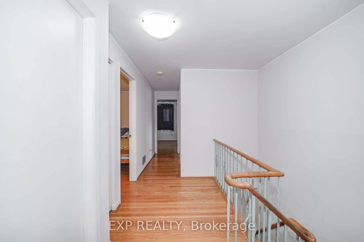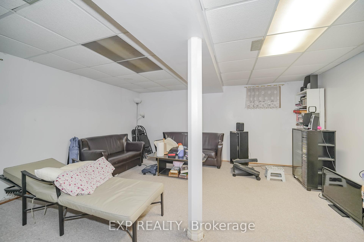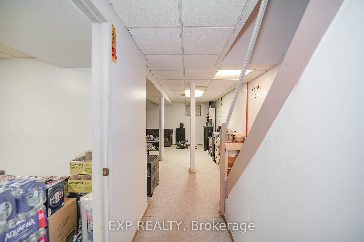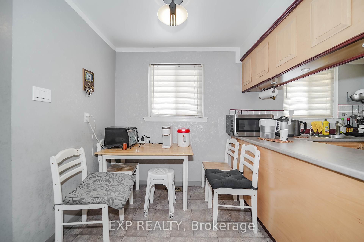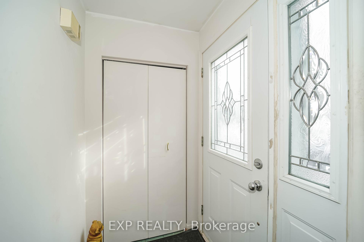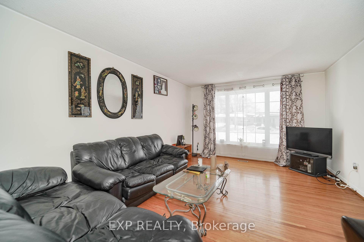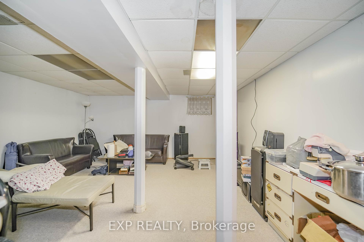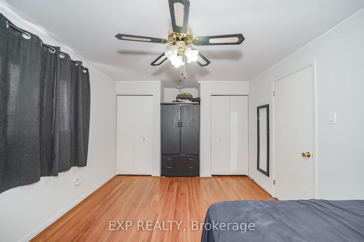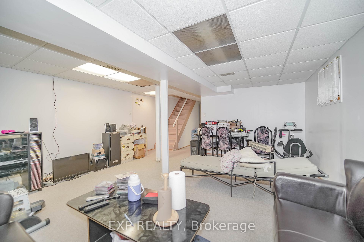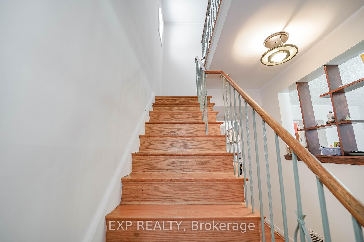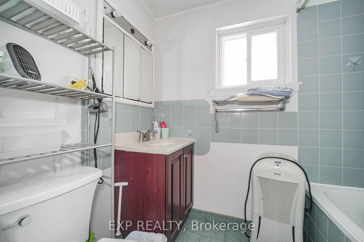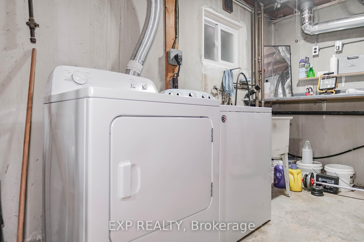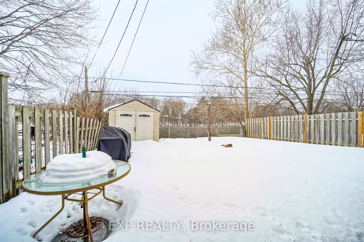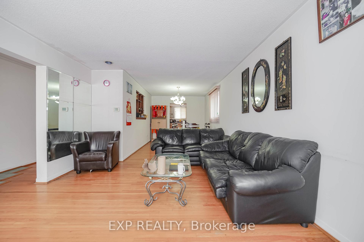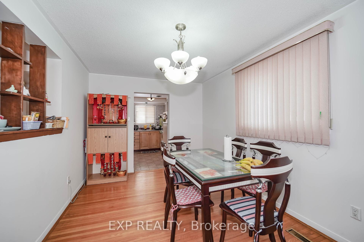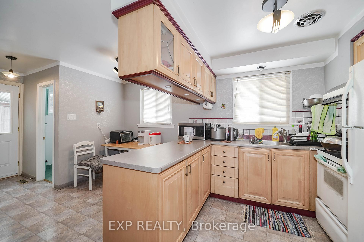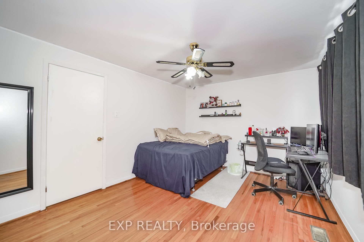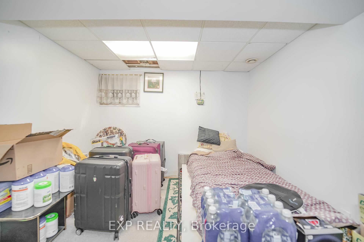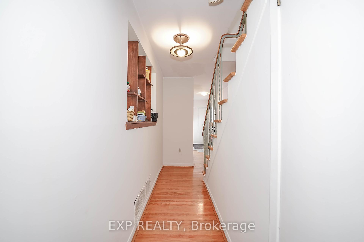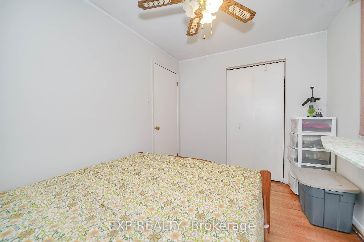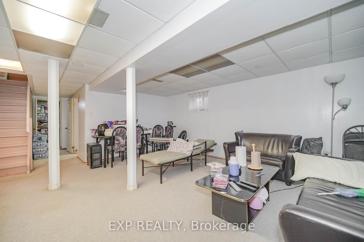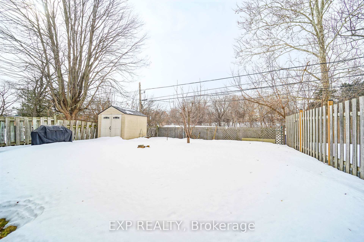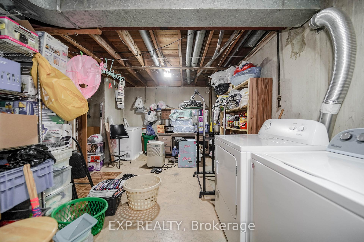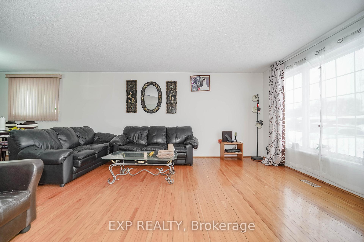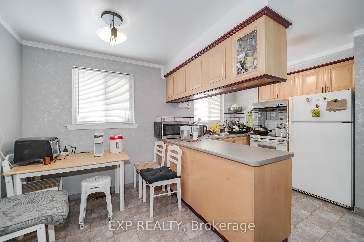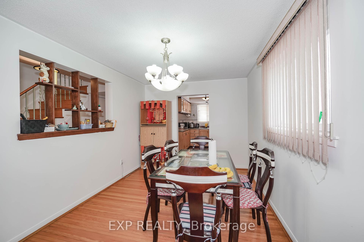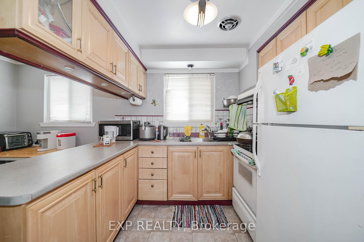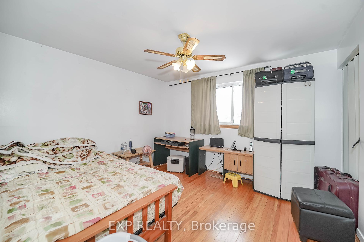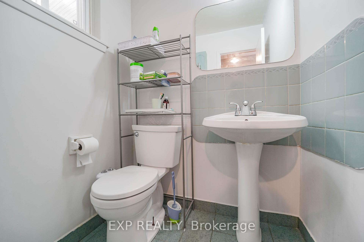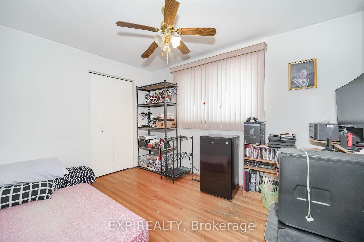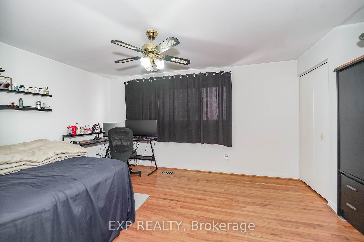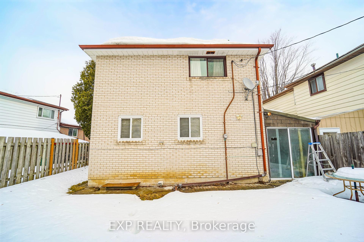$799,900
Available - For Sale
Listing ID: W11989489
23 Cloverdale Driv , Brampton, L6T 2T5, Peel
| Welcome to this spacious 4-bedroom, 2-bathroom semi-detached home in a prime location! Featuring a bright open-concept living and dining area with large windows and hardwood flooring, this home offers comfort and functionality. The kitchen boasts ample cabinetry and a cozy eat-in area. Generous-sized bedrooms provide plenty of space for the whole family. The large fenced backyard with a storage shed is perfect for outdoor enjoyment. Conveniently located near top-rated schools, public transit, and the GO Station, this home is ideal for commuters and families alike. Dont miss this incredible opportunity! |
| Price | $799,900 |
| Taxes: | $4327.79 |
| Occupancy by: | Owner |
| Address: | 23 Cloverdale Driv , Brampton, L6T 2T5, Peel |
| Directions/Cross Streets: | Bramalea Rd And Balmoral Dr |
| Rooms: | 8 |
| Bedrooms: | 4 |
| Bedrooms +: | 1 |
| Family Room: | F |
| Basement: | Finished |
| Washroom Type | No. of Pieces | Level |
| Washroom Type 1 | 2 | Main |
| Washroom Type 2 | 4 | Second |
| Washroom Type 3 | 0 | |
| Washroom Type 4 | 0 | |
| Washroom Type 5 | 0 |
| Total Area: | 0.00 |
| Property Type: | Semi-Detached |
| Style: | 2-Storey |
| Exterior: | Concrete |
| Garage Type: | Attached |
| Drive Parking Spaces: | 2 |
| Pool: | None |
| Approximatly Square Footage: | 1100-1500 |
| Property Features: | Fenced Yard, Hospital |
| CAC Included: | N |
| Water Included: | N |
| Cabel TV Included: | N |
| Common Elements Included: | N |
| Heat Included: | N |
| Parking Included: | N |
| Condo Tax Included: | N |
| Building Insurance Included: | N |
| Fireplace/Stove: | N |
| Heat Type: | Forced Air |
| Central Air Conditioning: | Central Air |
| Central Vac: | N |
| Laundry Level: | Syste |
| Ensuite Laundry: | F |
| Sewers: | Sewer |
$
%
Years
This calculator is for demonstration purposes only. Always consult a professional
financial advisor before making personal financial decisions.
| Although the information displayed is believed to be accurate, no warranties or representations are made of any kind. |
| EXP REALTY |
|
|

Noble Sahota
Broker
Dir:
416-889-2418
Bus:
416-889-2418
Fax:
905-789-6200
| Book Showing | Email a Friend |
Jump To:
At a Glance:
| Type: | Freehold - Semi-Detached |
| Area: | Peel |
| Municipality: | Brampton |
| Neighbourhood: | Avondale |
| Style: | 2-Storey |
| Tax: | $4,327.79 |
| Beds: | 4+1 |
| Baths: | 2 |
| Fireplace: | N |
| Pool: | None |
Locatin Map:
Payment Calculator:
.png?src=Custom)
