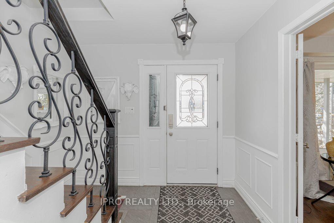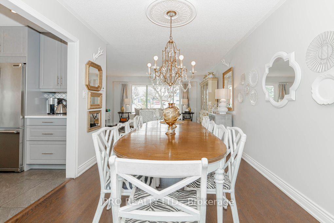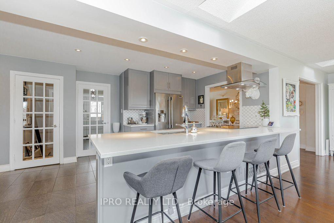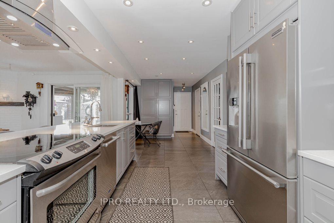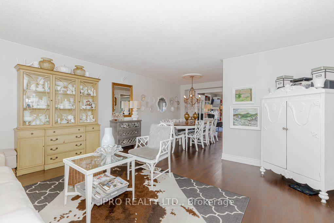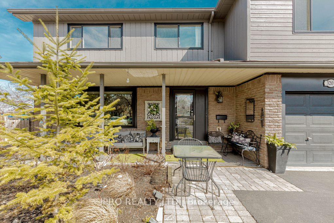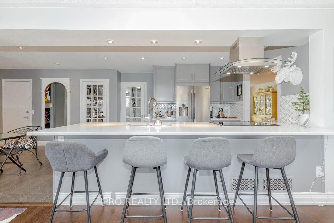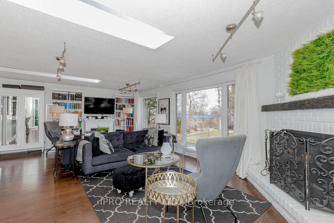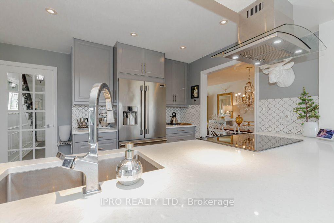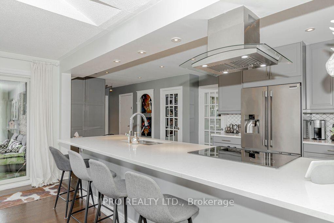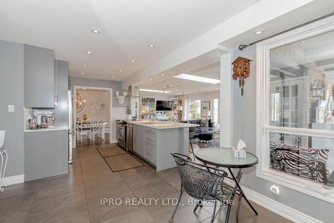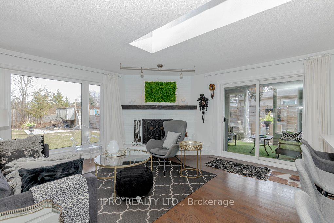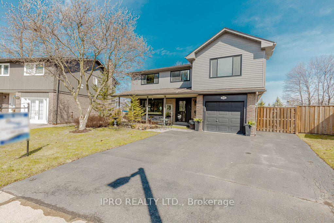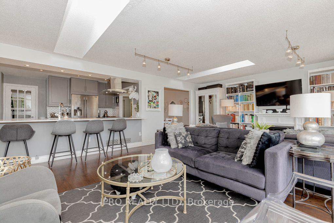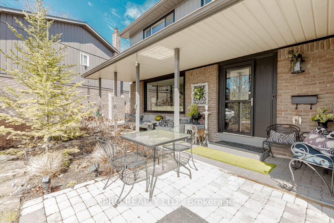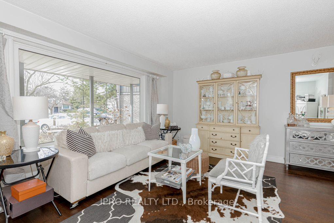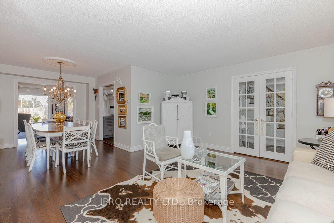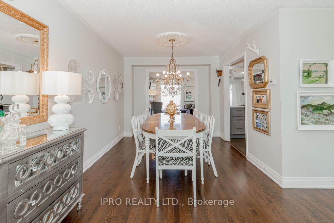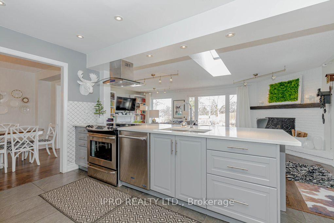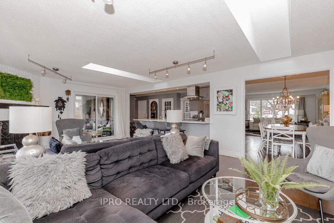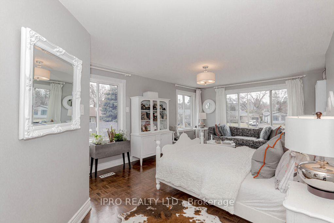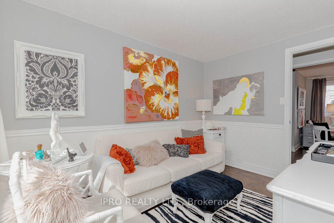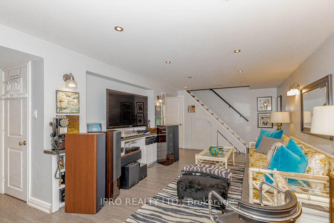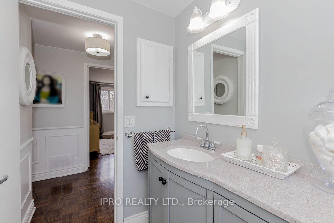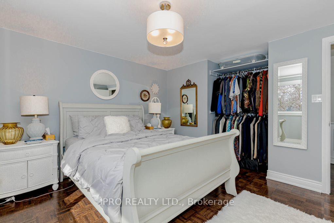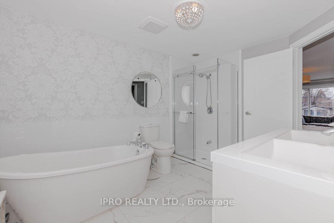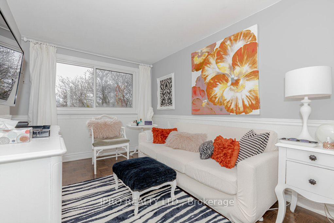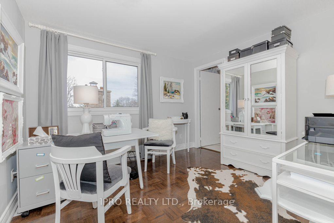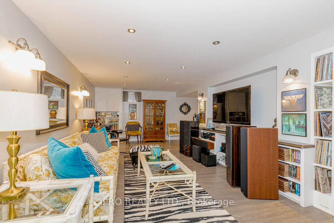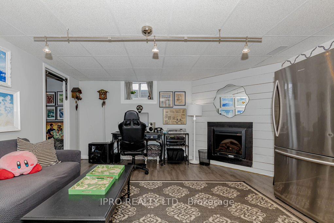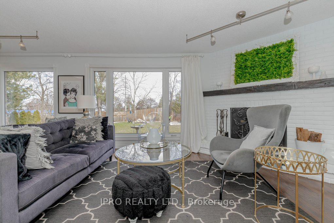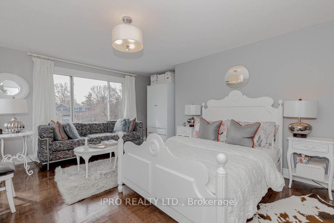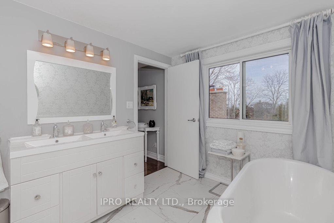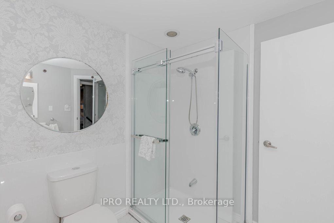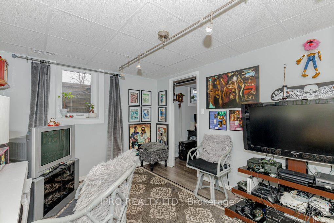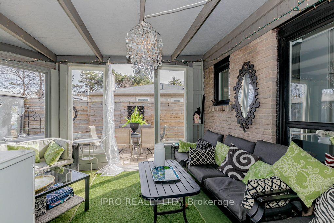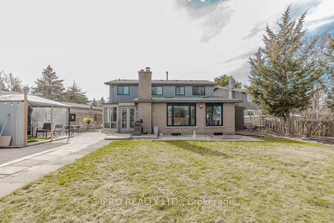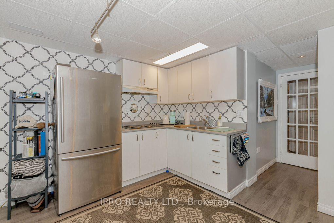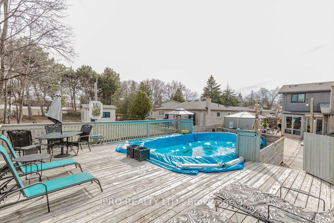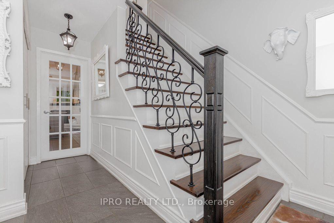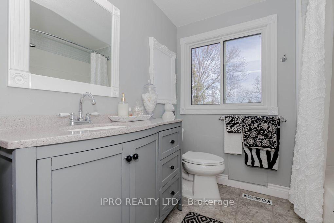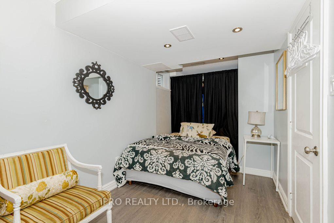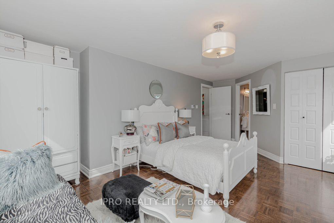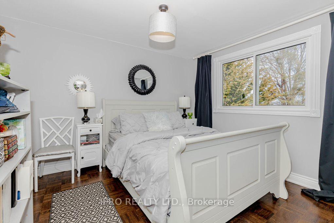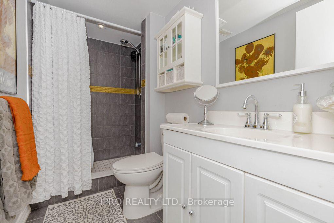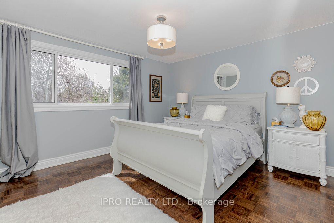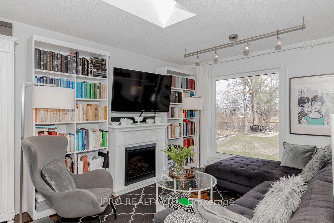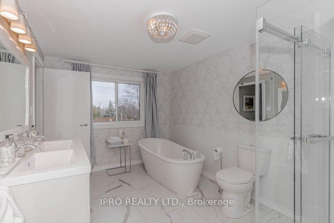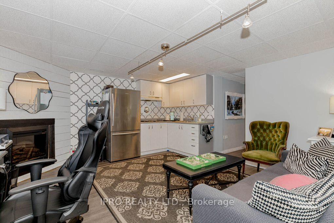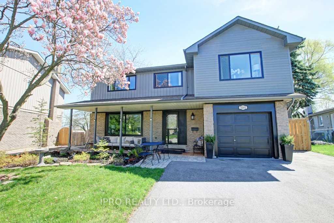$1,488,888
Available - For Sale
Listing ID: W12059975
3201 Martins Pine Cour , Mississauga, L5L 1G2, Peel
| Amazing flow to this home, beautiful floor plan. Bring your checklist! Quiet child safe cul-de-sac. 5 Bedrooms above grade, large family room with 2 sky light`s and fireplace, open to kitchen. Professionally planned in law/nanny suite with bedroom and bath. Sits on a huge pie shaped lot with pool and no neighbors at rear. Renovated top to bottom. Kitchen reno with Caesarstone counters and new appliances in 2018, Master ensuite 2022, All windows 2017, covered patio/deck 2017, hardwood floors 2017, basement flooring 2017, basement bath 2017, furnace 2018, HWT 2018 owned. New fencing 2018. Driveway 2018. Pool liner 2022 and new pump 2023. All minutes from big box stores, theaters and fine dining at Winston Churchill/Dundas/QEW 5 Minutes to Sheridan Centre. 5 Minutes to 403 |
| Price | $1,488,888 |
| Taxes: | $7488.00 |
| Assessment Year: | 2024 |
| Occupancy by: | Owner |
| Address: | 3201 Martins Pine Cour , Mississauga, L5L 1G2, Peel |
| Directions/Cross Streets: | GLEN ERIN/COUNCIL RING |
| Rooms: | 9 |
| Bedrooms: | 5 |
| Bedrooms +: | 1 |
| Family Room: | T |
| Basement: | Finished |
| Level/Floor | Room | Length(ft) | Width(ft) | Descriptions | |
| Room 1 | Ground | Living Ro | 15.97 | 14.99 | Open Concept, Picture Window, Hardwood Floor |
| Room 2 | Ground | Dining Ro | 9.97 | 9.97 | Open Concept, Hardwood Floor |
| Room 3 | Ground | Kitchen | 11.18 | 9.84 | Renovated, Pantry, Centre Island |
| Room 4 | Ground | Breakfast | 9.97 | 9.97 | Ceramic Floor |
| Room 5 | Ground | Family Ro | 24.99 | 15.97 | Skylight, Fireplace, Hardwood Floor |
| Room 6 | Second | Primary B | 15.97 | 13.97 | 5 Pc Ensuite, Overlooks Frontyard, Parquet |
| Room 7 | Second | Bedroom 2 | 13.97 | 11.97 | Parquet |
| Room 8 | Second | Bedroom 3 | 10.99 | 9.97 | Parquet |
| Room 9 | Second | Bedroom 4 | 10.99 | 9.97 | Semi Ensuite, Parquet |
| Room 10 | Second | Bedroom 5 | 11.78 | 8.5 | Parquet |
| Room 11 | Basement | Recreatio | 21.98 | 11.97 | Laminate, Pot Lights |
| Room 12 | Basement | Kitchen | 14.99 | 14.76 | B/I Range, Electric Fireplace |
| Room 13 | Basement | Bedroom | 12.99 | 9.48 | Vinyl Floor |
| Room 14 | Basement | Office | 12.79 | 6.99 | Laminate |
| Washroom Type | No. of Pieces | Level |
| Washroom Type 1 | 2 | Ground |
| Washroom Type 2 | 5 | Second |
| Washroom Type 3 | 4 | Second |
| Washroom Type 4 | 3 | Basement |
| Washroom Type 5 | 0 | |
| Washroom Type 6 | 2 | Ground |
| Washroom Type 7 | 5 | Second |
| Washroom Type 8 | 4 | Second |
| Washroom Type 9 | 3 | Basement |
| Washroom Type 10 | 0 |
| Total Area: | 0.00 |
| Property Type: | Detached |
| Style: | 2-Storey |
| Exterior: | Brick, Wood |
| Garage Type: | Attached |
| (Parking/)Drive: | Private Do |
| Drive Parking Spaces: | 2 |
| Park #1 | |
| Parking Type: | Private Do |
| Park #2 | |
| Parking Type: | Private Do |
| Pool: | Above Gr |
| Other Structures: | Gazebo, Shed |
| Approximatly Square Footage: | 2500-3000 |
| Property Features: | Cul de Sac/D, Fenced Yard |
| CAC Included: | N |
| Water Included: | N |
| Cabel TV Included: | N |
| Common Elements Included: | N |
| Heat Included: | N |
| Parking Included: | N |
| Condo Tax Included: | N |
| Building Insurance Included: | N |
| Fireplace/Stove: | Y |
| Heat Type: | Forced Air |
| Central Air Conditioning: | Central Air |
| Central Vac: | N |
| Laundry Level: | Syste |
| Ensuite Laundry: | F |
| Sewers: | Sewer |
$
%
Years
This calculator is for demonstration purposes only. Always consult a professional
financial advisor before making personal financial decisions.
| Although the information displayed is believed to be accurate, no warranties or representations are made of any kind. |
| IPRO REALTY LTD. |
|
|

Noble Sahota
Broker
Dir:
416-889-2418
Bus:
416-889-2418
Fax:
905-789-6200
| Virtual Tour | Book Showing | Email a Friend |
Jump To:
At a Glance:
| Type: | Freehold - Detached |
| Area: | Peel |
| Municipality: | Mississauga |
| Neighbourhood: | Erin Mills |
| Style: | 2-Storey |
| Tax: | $7,488 |
| Beds: | 5+1 |
| Baths: | 4 |
| Fireplace: | Y |
| Pool: | Above Gr |
Locatin Map:
Payment Calculator:
.png?src=Custom)
