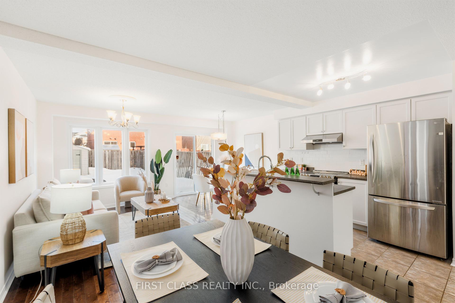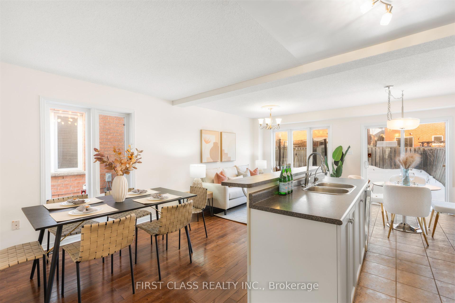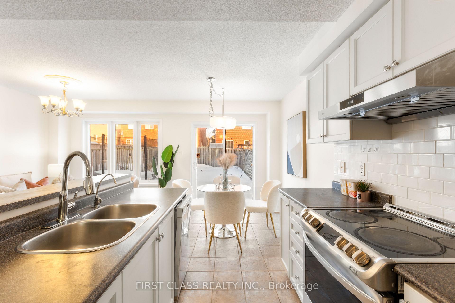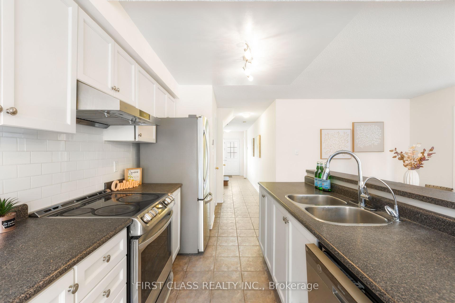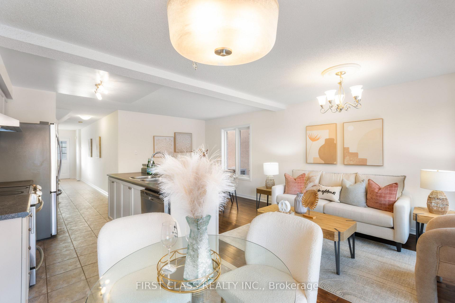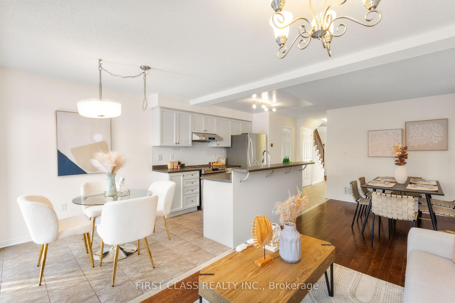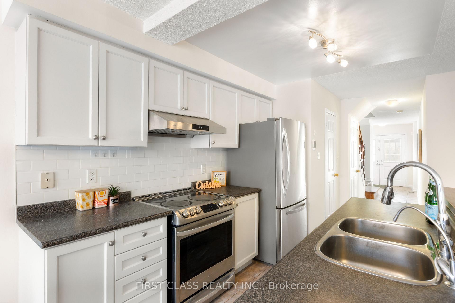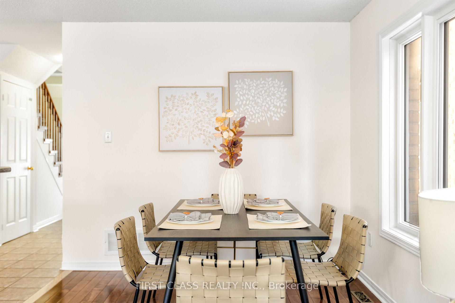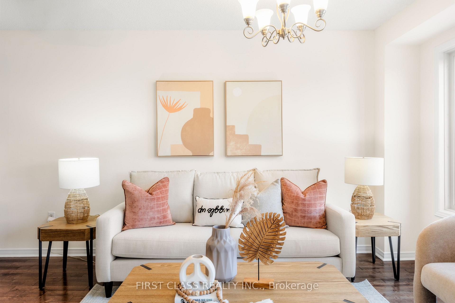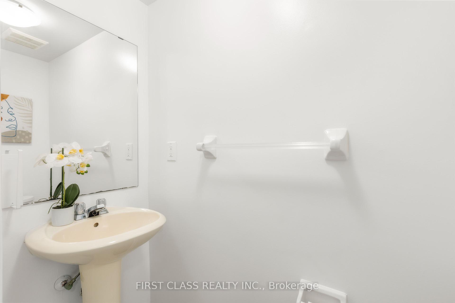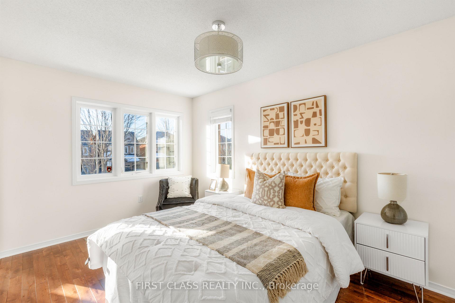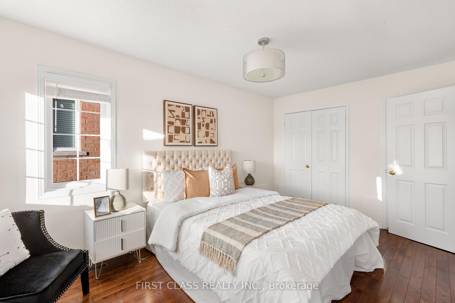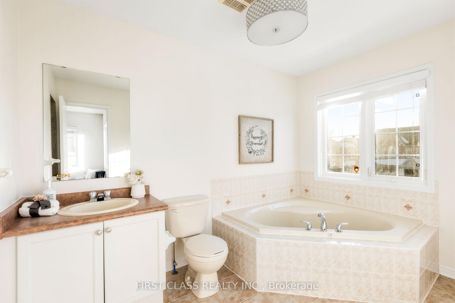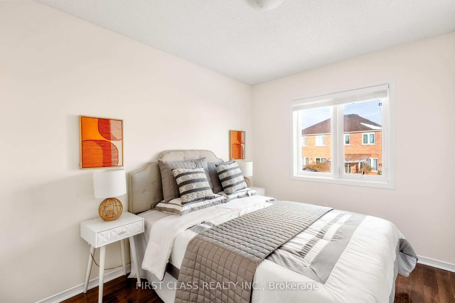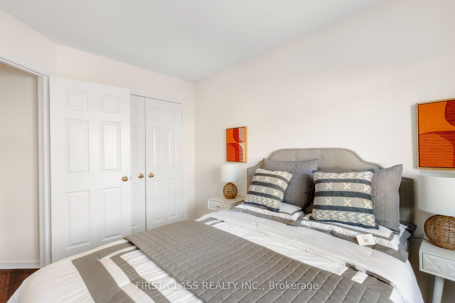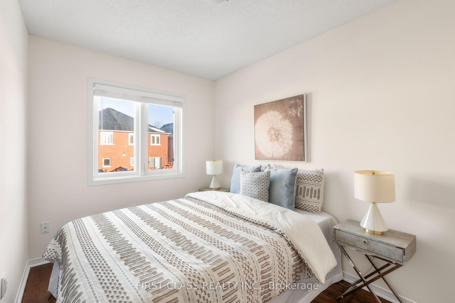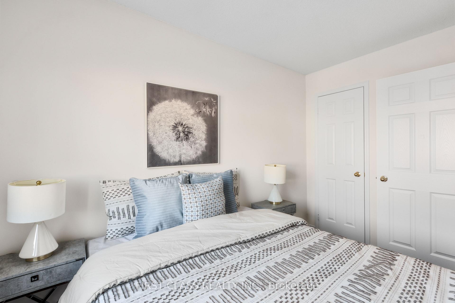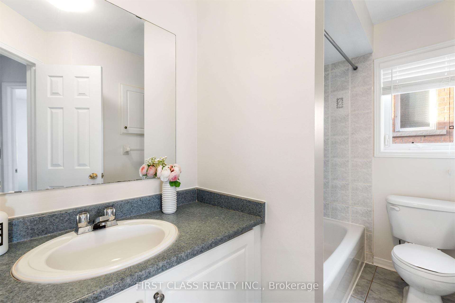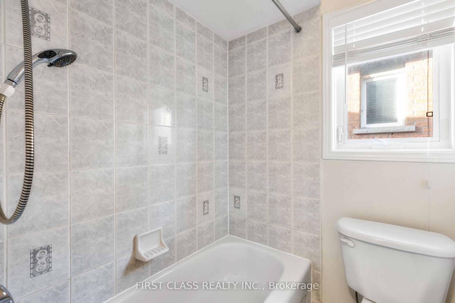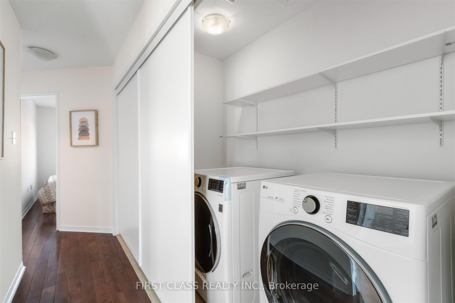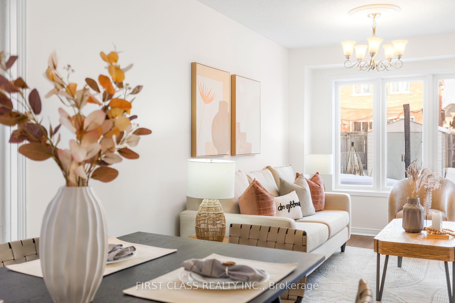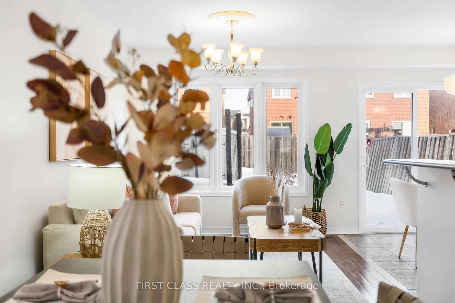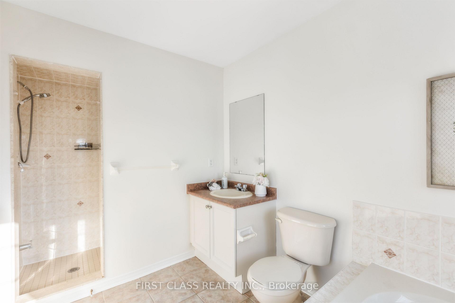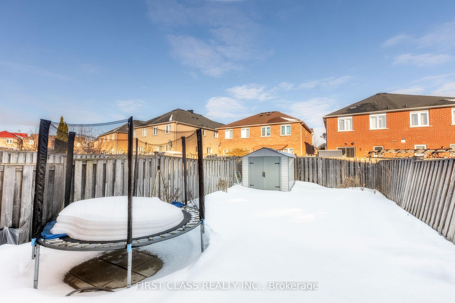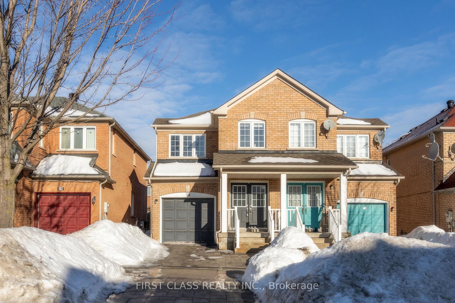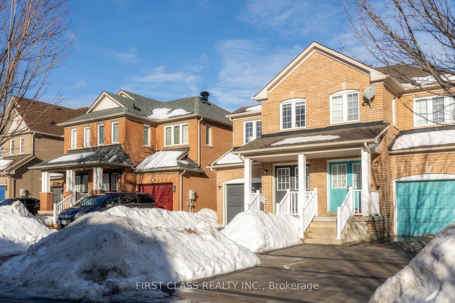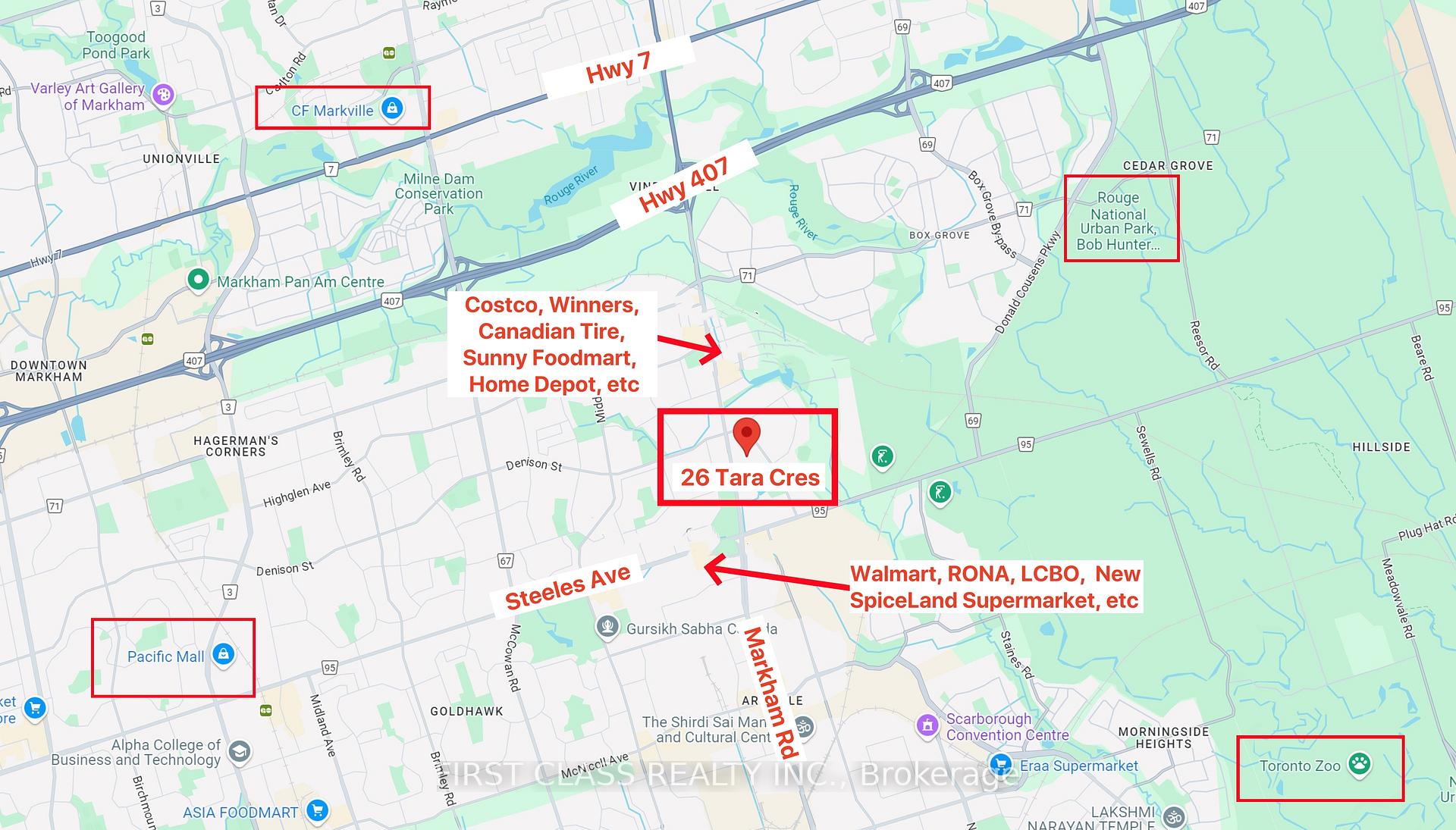$1,063,000
Available - For Sale
Listing ID: N12061052
26 Tara Cres , Markham, L3S 4S7, York
| Priced To Sell ! Elegantly appointed 3-bedroom semi-detached home in the sought-after Cedarwood neighborhood, offering a perfect blend of comfort and convenience. Ideally located within walking distance of No Frills, Canadian Tire, Home Depot, Staples, and Food Basics, as well as top-rated public schools. Nature enthusiasts will appreciate the proximity to the Rouge River Conservation Area, while commuters enjoy easy access to both TTC and Markham Transit. With its well-maintained surroundings and welcoming community, 26 Tara Crescent is a place you'll love to call home. Roof (2018) Heat Pump (2023), Furnace (2023) , Washer/Dryer (2022), Interlock Driveway (2024) Hot Water Tank Owned. |
| Price | $1,063,000 |
| Taxes: | $3709.00 |
| Occupancy by: | Vacant |
| Address: | 26 Tara Cres , Markham, L3S 4S7, York |
| Directions/Cross Streets: | Steeles Av / Markham Rd |
| Rooms: | 6 |
| Bedrooms: | 3 |
| Bedrooms +: | 0 |
| Family Room: | F |
| Basement: | Unfinished |
| Level/Floor | Room | Length(ft) | Width(ft) | Descriptions | |
| Room 1 | Ground | Living Ro | 21.02 | 9.68 | Combined w/Dining, Hardwood Floor |
| Room 2 | Ground | Dining Ro | 21.02 | 9.68 | Combined w/Living, Hardwood Floor |
| Room 3 | Ground | Kitchen | 18.01 | 7.08 | Breakfast Area, W/O To Yard, Tile Floor |
| Room 4 | Second | Primary B | 14.99 | 9.25 | 5 Pc Ensuite, Double Closet |
| Room 5 | Second | Bedroom 2 | 11.51 | 8.43 | Large Closet, Broadloom |
| Room 6 | Second | Bedroom 3 | 11.58 | 8 | Closet, Broadloom |
| Washroom Type | No. of Pieces | Level |
| Washroom Type 1 | 5 | Second |
| Washroom Type 2 | 4 | Second |
| Washroom Type 3 | 2 | Ground |
| Washroom Type 4 | 0 | |
| Washroom Type 5 | 0 |
| Total Area: | 0.00 |
| Property Type: | Semi-Detached |
| Style: | 2-Storey |
| Exterior: | Brick |
| Garage Type: | Built-In |
| (Parking/)Drive: | Private |
| Drive Parking Spaces: | 2 |
| Park #1 | |
| Parking Type: | Private |
| Park #2 | |
| Parking Type: | Private |
| Pool: | None |
| Approximatly Square Footage: | 1100-1500 |
| CAC Included: | N |
| Water Included: | N |
| Cabel TV Included: | N |
| Common Elements Included: | N |
| Heat Included: | N |
| Parking Included: | N |
| Condo Tax Included: | N |
| Building Insurance Included: | N |
| Fireplace/Stove: | N |
| Heat Type: | Forced Air |
| Central Air Conditioning: | Central Air |
| Central Vac: | N |
| Laundry Level: | Syste |
| Ensuite Laundry: | F |
| Sewers: | Sewer |
$
%
Years
This calculator is for demonstration purposes only. Always consult a professional
financial advisor before making personal financial decisions.
| Although the information displayed is believed to be accurate, no warranties or representations are made of any kind. |
| FIRST CLASS REALTY INC. |
|
|

Noble Sahota
Broker
Dir:
416-889-2418
Bus:
416-889-2418
Fax:
905-789-6200
| Virtual Tour | Book Showing | Email a Friend |
Jump To:
At a Glance:
| Type: | Freehold - Semi-Detached |
| Area: | York |
| Municipality: | Markham |
| Neighbourhood: | Cedarwood |
| Style: | 2-Storey |
| Tax: | $3,709 |
| Beds: | 3 |
| Baths: | 3 |
| Fireplace: | N |
| Pool: | None |
Locatin Map:
Payment Calculator:
.png?src=Custom)
