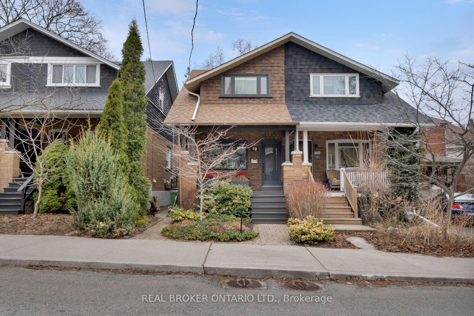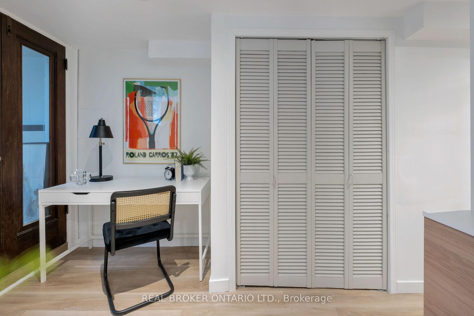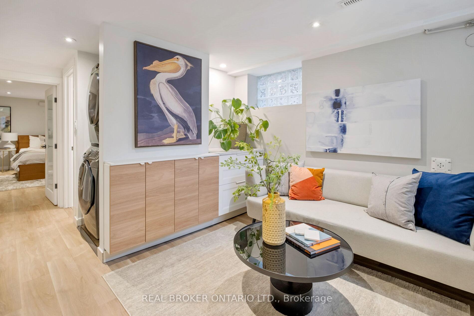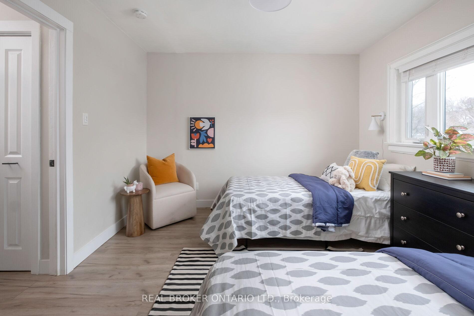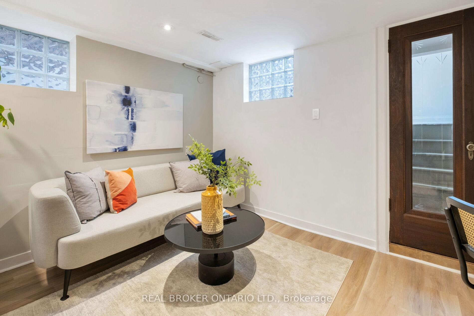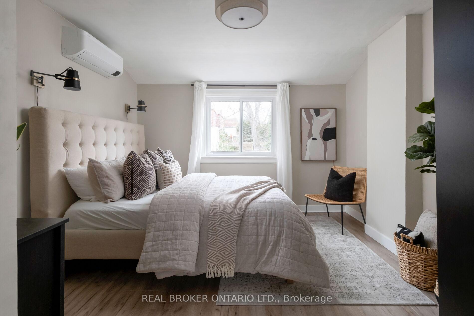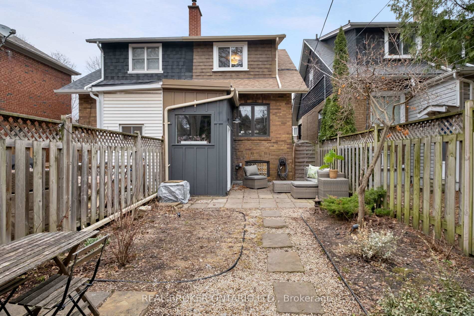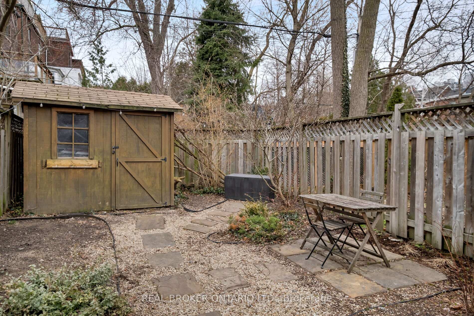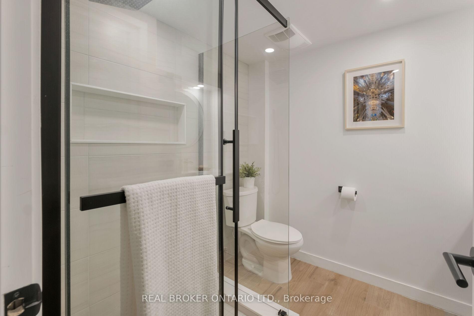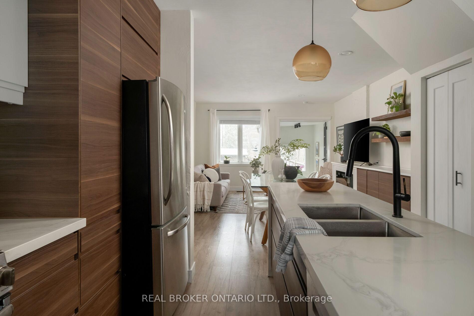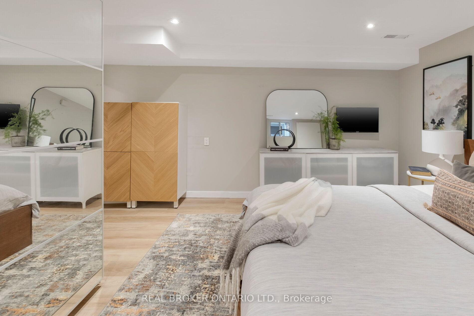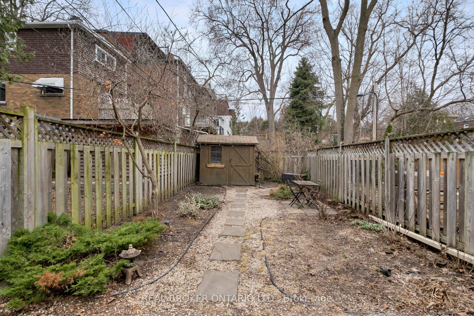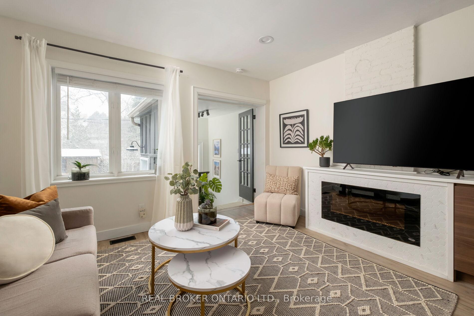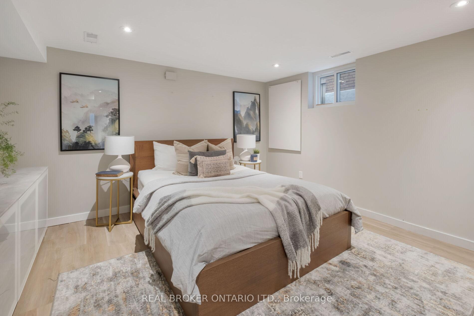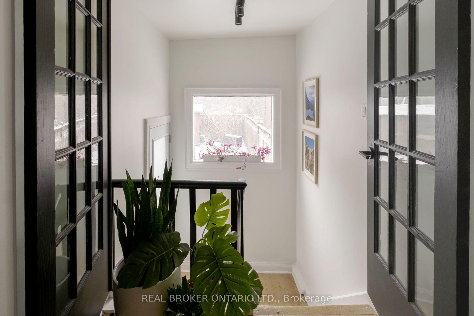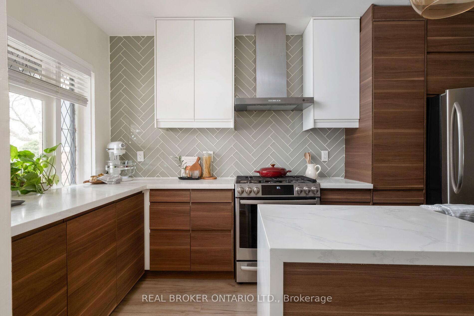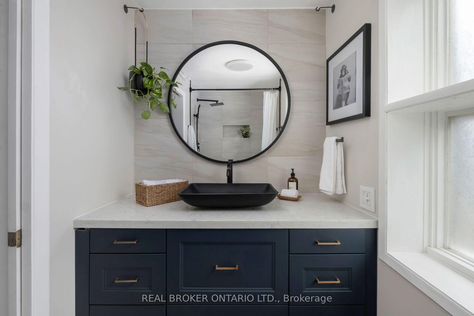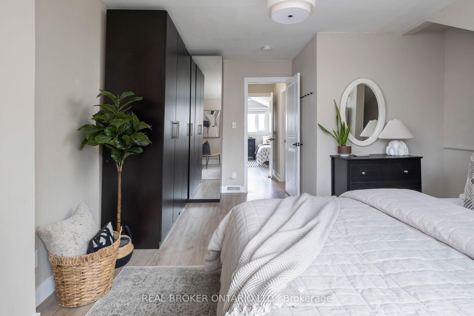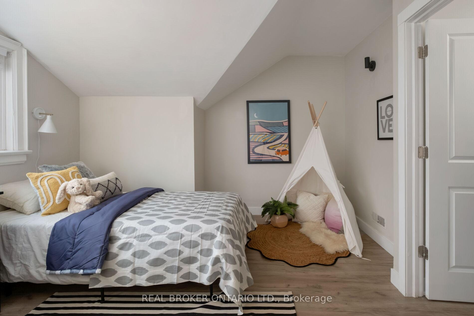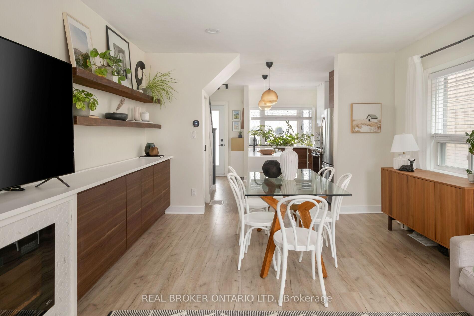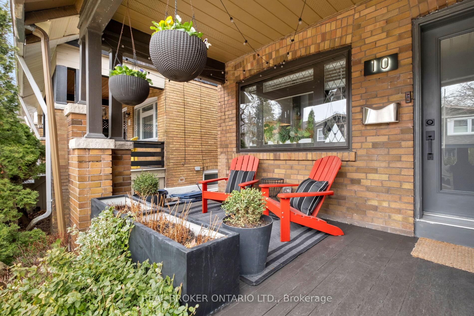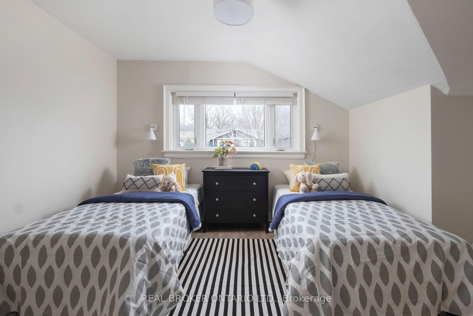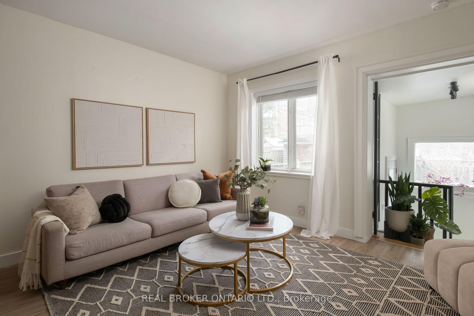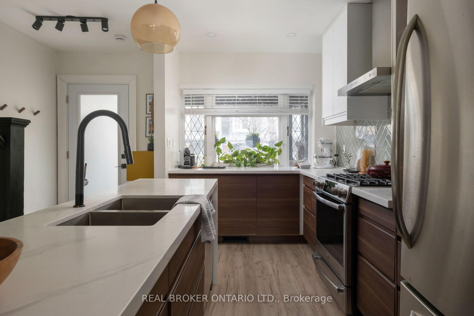$1,199,000
Available - For Sale
Listing ID: E12059637
10 Ingham Aven , Toronto, M4K 2W5, Toronto
| Inviting on Ingham! This beautifully renovated 2+1 bedroom family home blends modern style with warmth and functionality in the heart of North Riverdaleone of Torontos most coveted neighbourhoods. EXTREMELY Bright, spacious, and thoughtfully updated from top to bottom, it features a stylish kitchen with quality finishes, freshly painted interiors, and updated flooring throughout. Both bathrooms have been fully gutted and reimagined with contemporary design in mind. The lower level is a standout, offering a fully finished basement with a separate entrance, rough-in for a second kitchen, and flexible space perfect for guests, income potential, or a home office. Located on a charming, tree-lined street just steps from top-rated schools, trendy shops, local restaurants, and picturesque parks, this move-in-ready gem delivers on both location and lifestyle. One of the cutest, most well appointed houses in TO! |
| Price | $1,199,000 |
| Taxes: | $6194.40 |
| Assessment Year: | 2024 |
| Occupancy by: | Owner |
| Address: | 10 Ingham Aven , Toronto, M4K 2W5, Toronto |
| Directions/Cross Streets: | Broadview and Danforth |
| Rooms: | 5 |
| Rooms +: | 2 |
| Bedrooms: | 2 |
| Bedrooms +: | 1 |
| Family Room: | F |
| Basement: | Finished, Separate Ent |
| Level/Floor | Room | Length(ft) | Width(ft) | Descriptions | |
| Room 1 | Main | Living Ro | 18.01 | 12.99 | Hardwood Floor, Open Concept, Combined w/Dining |
| Room 2 | Main | Dining Ro | 18.01 | 12.99 | Hardwood Floor, Combined w/Living |
| Room 3 | Main | Kitchen | 14.01 | 10.33 | Hardwood Floor, Centre Island, Custom Backsplash |
| Room 4 | Second | Primary B | 16.4 | 12 | Hardwood Floor, Large Window |
| Room 5 | Second | Bedroom 2 | 13.84 | 10.99 | Hardwood Floor, Large Window, Vaulted Ceiling(s) |
| Room 6 | Lower | Recreatio | 12.5 | 10.43 | Pot Lights, Window |
| Room 7 | Lower | Bedroom | 15.68 | 12.66 | Pot Lights, Window |
| Washroom Type | No. of Pieces | Level |
| Washroom Type 1 | 4 | Second |
| Washroom Type 2 | 3 | Lower |
| Washroom Type 3 | 0 | |
| Washroom Type 4 | 0 | |
| Washroom Type 5 | 0 | |
| Washroom Type 6 | 4 | Second |
| Washroom Type 7 | 3 | Lower |
| Washroom Type 8 | 0 | |
| Washroom Type 9 | 0 | |
| Washroom Type 10 | 0 |
| Total Area: | 0.00 |
| Property Type: | Semi-Detached |
| Style: | 2-Storey |
| Exterior: | Brick, Wood |
| Garage Type: | None |
| Drive Parking Spaces: | 0 |
| Pool: | None |
| Approximatly Square Footage: | 700-1100 |
| Property Features: | School, Park |
| CAC Included: | N |
| Water Included: | N |
| Cabel TV Included: | N |
| Common Elements Included: | N |
| Heat Included: | N |
| Parking Included: | N |
| Condo Tax Included: | N |
| Building Insurance Included: | N |
| Fireplace/Stove: | N |
| Heat Type: | Forced Air |
| Central Air Conditioning: | Central Air |
| Central Vac: | N |
| Laundry Level: | Syste |
| Ensuite Laundry: | F |
| Sewers: | Sewer |
$
%
Years
This calculator is for demonstration purposes only. Always consult a professional
financial advisor before making personal financial decisions.
| Although the information displayed is believed to be accurate, no warranties or representations are made of any kind. |
| REAL BROKER ONTARIO LTD. |
|
|

Noble Sahota
Broker
Dir:
416-889-2418
Bus:
416-889-2418
Fax:
905-789-6200
| Virtual Tour | Book Showing | Email a Friend |
Jump To:
At a Glance:
| Type: | Freehold - Semi-Detached |
| Area: | Toronto |
| Municipality: | Toronto E01 |
| Neighbourhood: | North Riverdale |
| Style: | 2-Storey |
| Tax: | $6,194.4 |
| Beds: | 2+1 |
| Baths: | 2 |
| Fireplace: | N |
| Pool: | None |
Locatin Map:
Payment Calculator:
.png?src=Custom)
