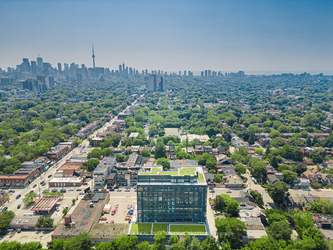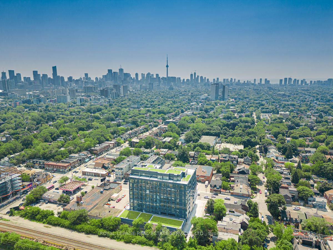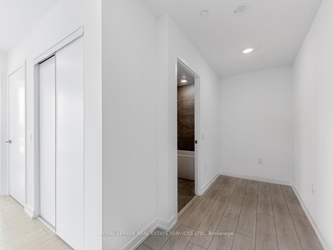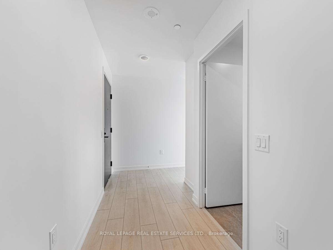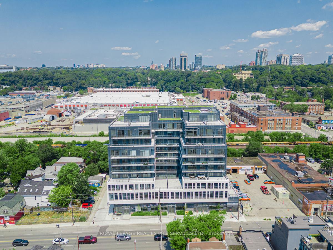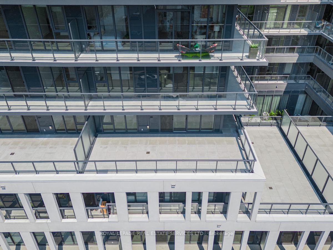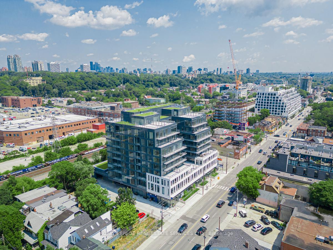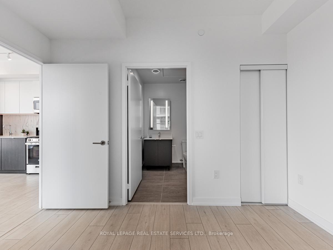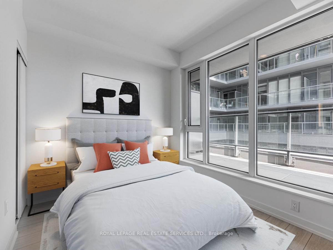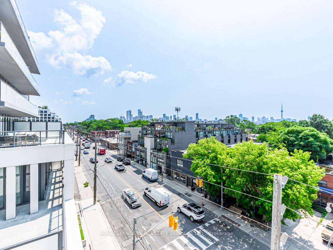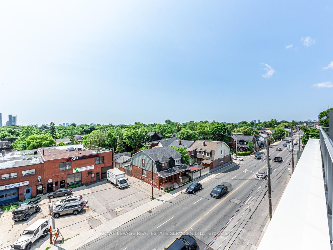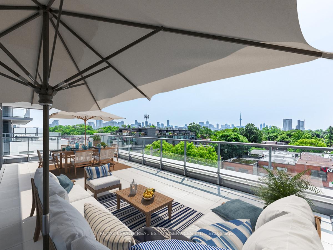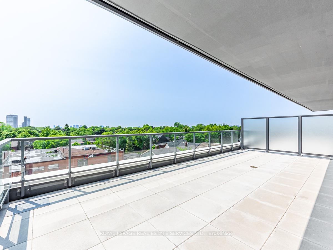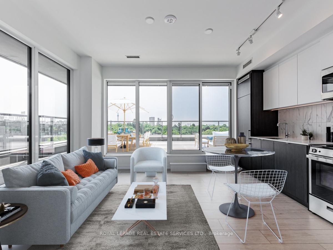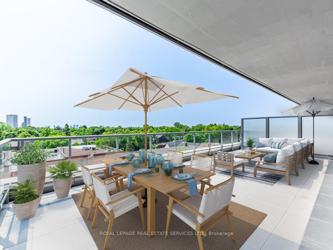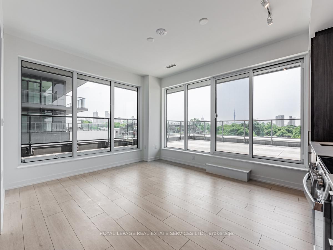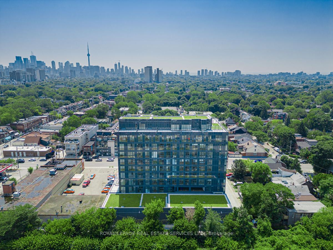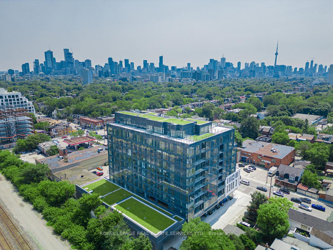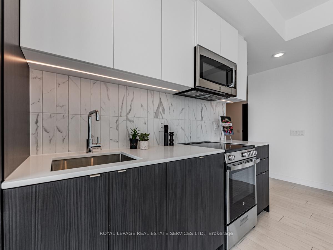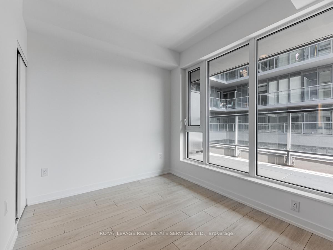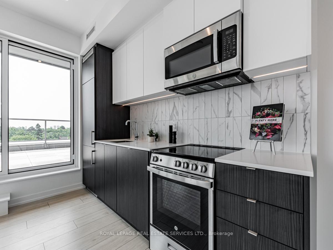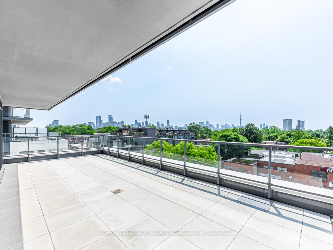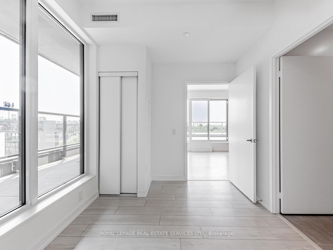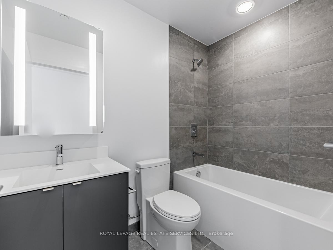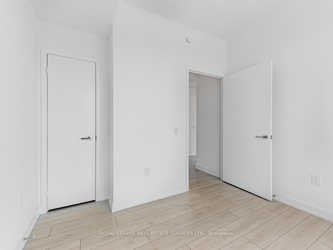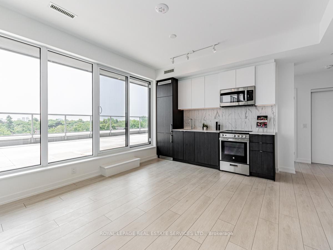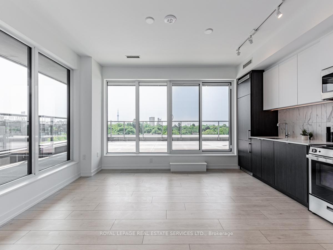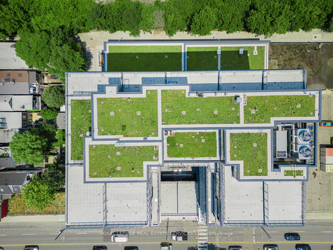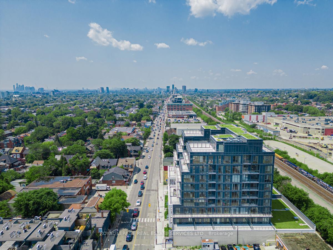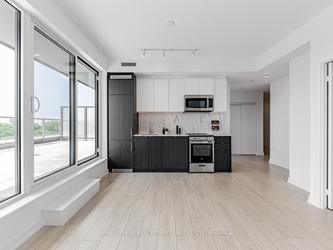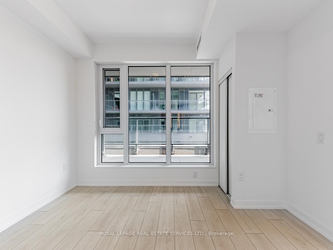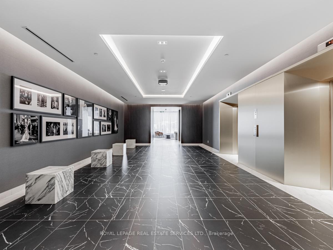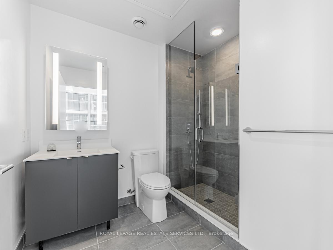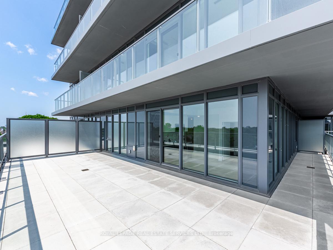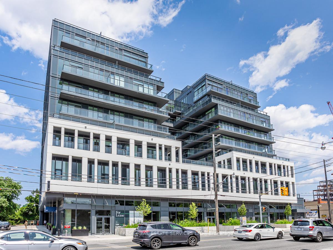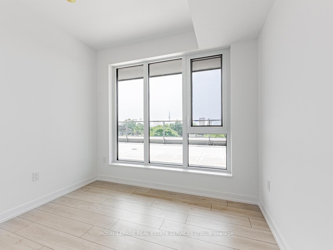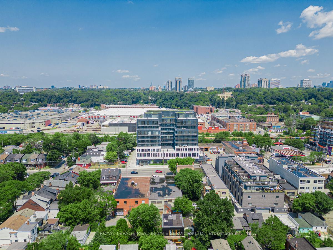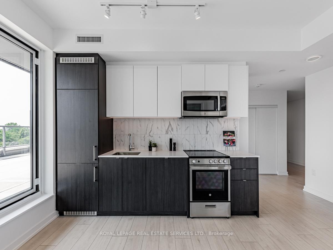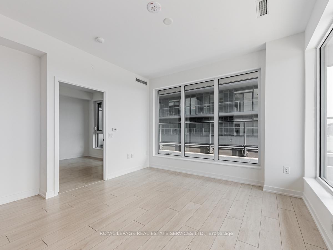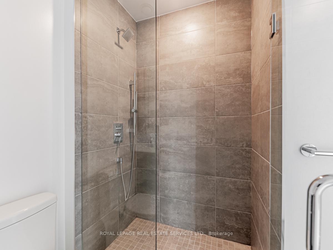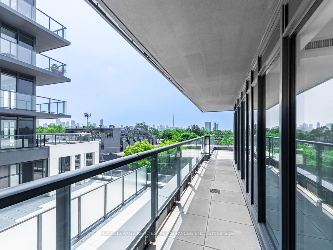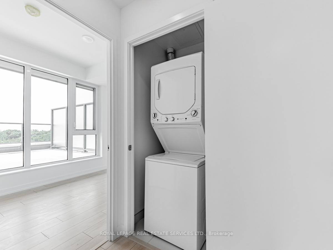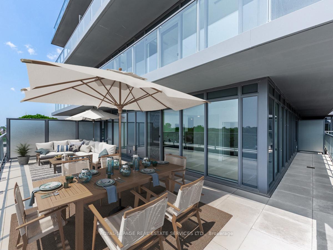$3,500
Available - For Rent
Listing ID: C12061049
500 Dupont Stre South , Toronto, M6G 1Y7, Toronto
| 2 Bedroom Plus Den In The Oscar Residences. South Facing, Very Bright Unit, With With Breath-taking South Views Of The City. Exceptional 500 SqFt South Facing Terrace With Barbeque Hinch Up, Ready For Summer Entertaining. Parking Is Included. Floor Plans Attached. Virtually Staged Photos. |
| Price | $3,500 |
| Taxes: | $0.00 |
| Occupancy by: | Vacant |
| Address: | 500 Dupont Stre South , Toronto, M6G 1Y7, Toronto |
| Postal Code: | M6G 1Y7 |
| Province/State: | Toronto |
| Directions/Cross Streets: | Dupont and Bathurst |
| Level/Floor | Room | Length(ft) | Width(ft) | Descriptions | |
| Room 1 | Flat | Den | 4.92 | 9.84 | Laminate, Open Concept |
| Room 2 | Flat | Living Ro | 15.09 | 15.42 | Open Concept, W/O To Terrace, Laminate |
| Room 3 | Flat | Dining Ro | Open Concept, W/O To Terrace, Laminate | ||
| Room 4 | Flat | Kitchen | Open Concept, B/I Appliances, Backsplash | ||
| Room 5 | Flat | Primary B | 11.48 | 8.53 | 3 Pc Ensuite, Large Window, Closet |
| Room 6 | Flat | Bedroom | 9.18 | 9.84 | Large Window, Closet, South View |
| Room 7 | Flat | Bathroom | 4 Pc Ensuite |
| Washroom Type | No. of Pieces | Level |
| Washroom Type 1 | 3 | Flat |
| Washroom Type 2 | 4 | Flat |
| Washroom Type 3 | 0 | |
| Washroom Type 4 | 0 | |
| Washroom Type 5 | 0 | |
| Washroom Type 6 | 3 | Flat |
| Washroom Type 7 | 4 | Flat |
| Washroom Type 8 | 0 | |
| Washroom Type 9 | 0 | |
| Washroom Type 10 | 0 |
| Total Area: | 0.00 |
| Approximatly Age: | New |
| Sprinklers: | Conc |
| Washrooms: | 2 |
| Heat Type: | Heat Pump |
| Central Air Conditioning: | Central Air |
| Elevator Lift: | True |
| Although the information displayed is believed to be accurate, no warranties or representations are made of any kind. |
| ROYAL LEPAGE REAL ESTATE SERVICES LTD. |
|
|

Noble Sahota
Broker
Dir:
416-889-2418
Bus:
416-889-2418
Fax:
905-789-6200
| Book Showing | Email a Friend |
Jump To:
At a Glance:
| Type: | Com - Condo Apartment |
| Area: | Toronto |
| Municipality: | Toronto C02 |
| Neighbourhood: | Annex |
| Style: | Apartment |
| Approximate Age: | New |
| Beds: | 2+1 |
| Baths: | 2 |
| Fireplace: | N |
Locatin Map:
.png?src=Custom)
