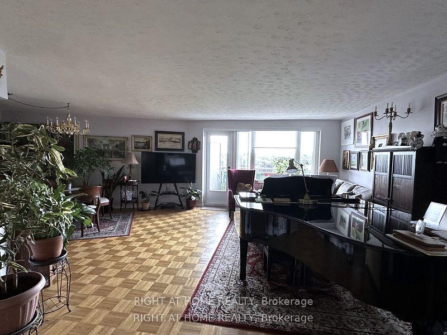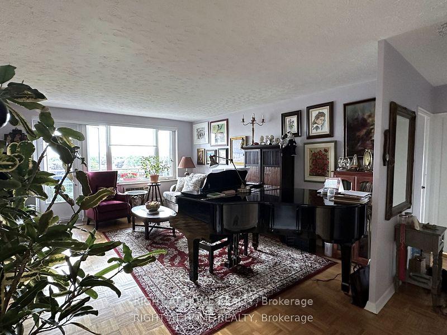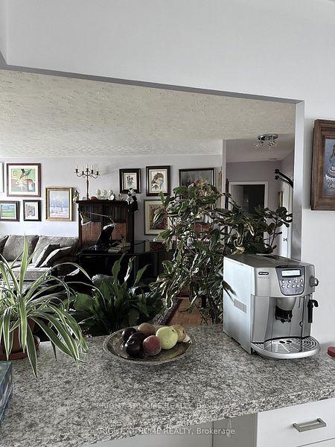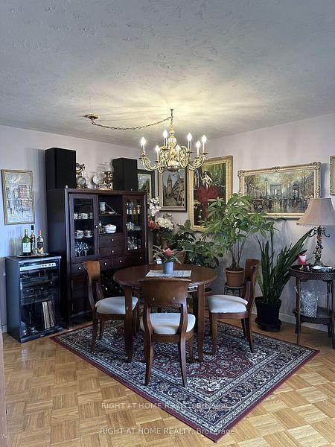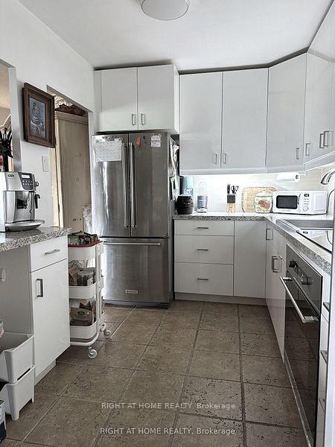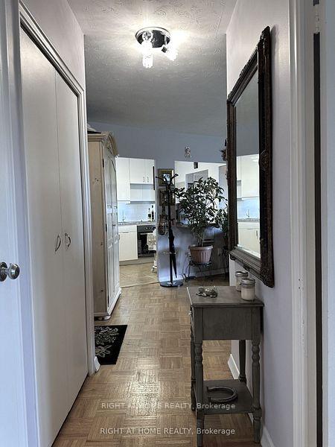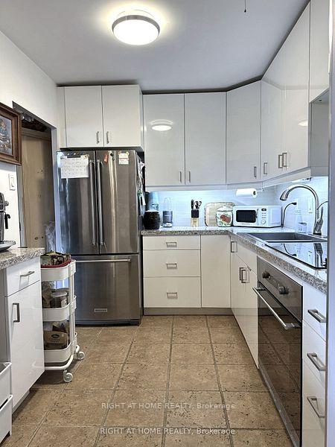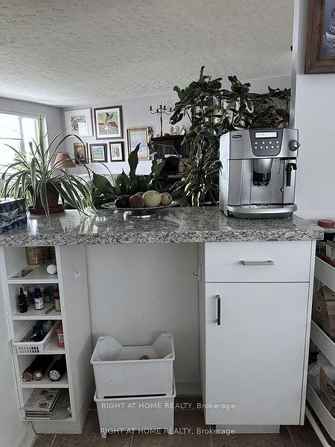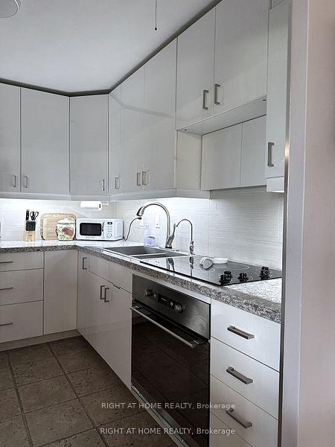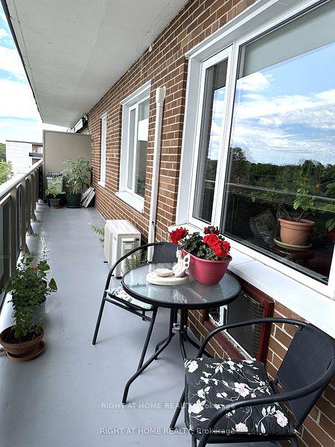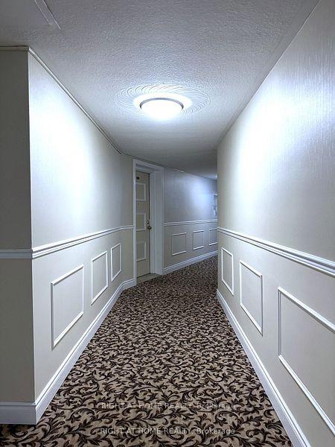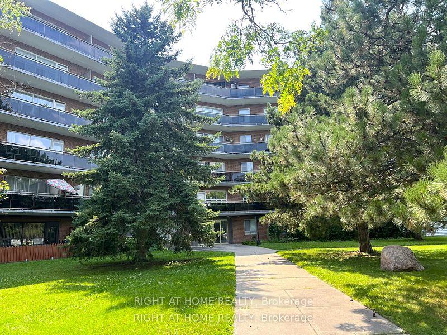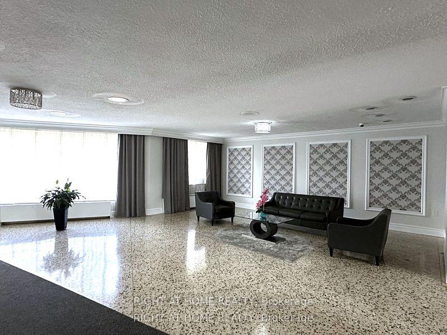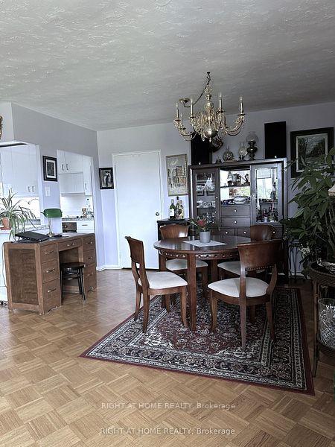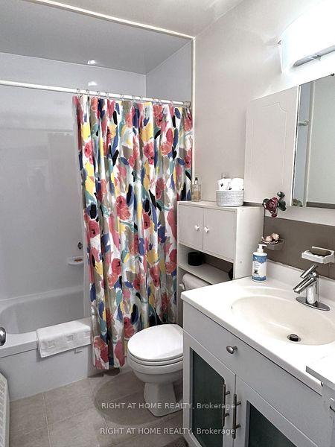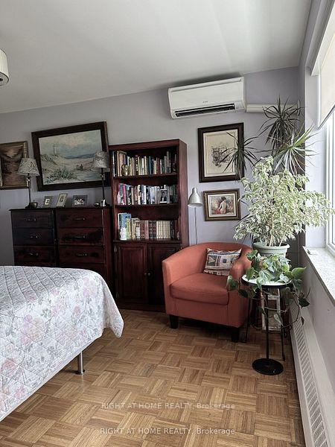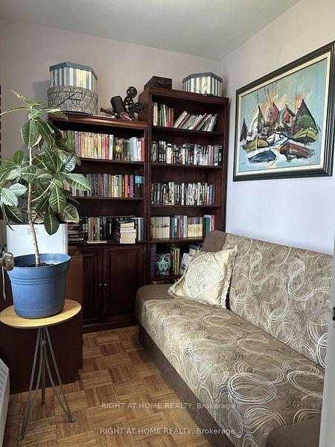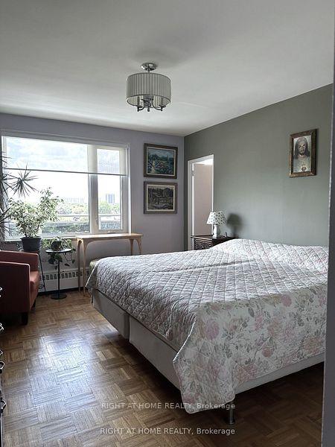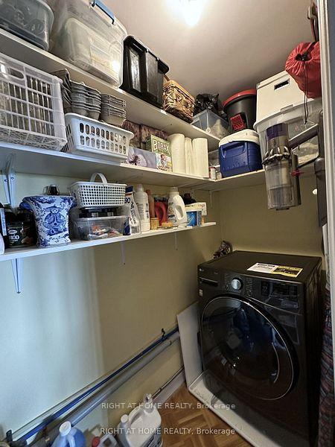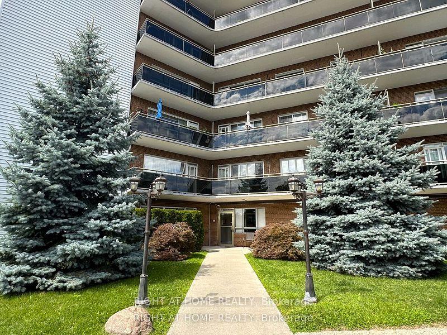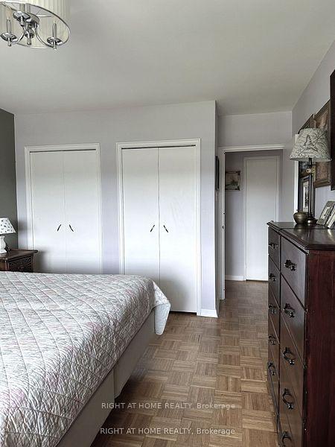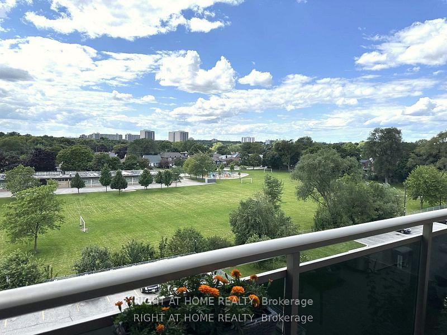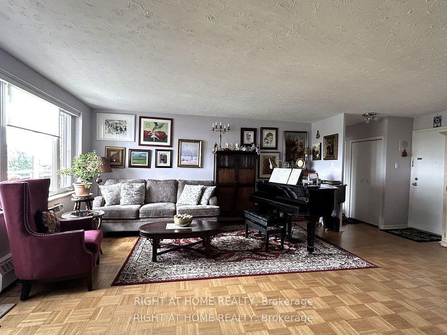$443,000
Available - For Sale
Listing ID: W12061048
346 The West Mall N/A , Toronto, M9C 1E5, Toronto
| Welcome To This Inviting Bright And Spacious Apartment In Bloordale Village. Very Well-maintained Building With Recent Improvements Conveniently Located Close To TTC, HWY's, Shopping, Airport, Downtown Toronto, Parks And School. Lovely Unit With Newer Modern Kitchen, Large Open Concept Dining And Living With Walk Out To Huge Balcony With Unobstructed West View, Ensuit Laundry, Huge Bedroom With Big Separate Den With Window, Wall A/C Unit. Newer Windows With Build-In Roller Blinds. Property Taxes, Water And Heat Included In Very Low Maintenance Fee. Ready To Move In Condition, Just Bring Your Love And Enjoy Your Affordable Living In Desired Location In The Heart Of Etobicoke! |
| Price | $443,000 |
| Taxes: | $0.00 |
| Occupancy by: | Owner |
| Address: | 346 The West Mall N/A , Toronto, M9C 1E5, Toronto |
| Postal Code: | M9C 1E5 |
| Province/State: | Toronto |
| Directions/Cross Streets: | The West mall And Bloor St |
| Level/Floor | Room | Length(ft) | Width(ft) | Descriptions | |
| Room 1 | Main | Kitchen | 10.17 | 7.54 | Stainless Steel Appl, Modern Kitchen, Tile Floor |
| Room 2 | Main | Living Ro | 17.38 | 14.76 | Combined w/Dining, W/O To Balcony, Parquet |
| Room 3 | Main | Dining Ro | 17.38 | 14.76 | Combined w/Living, Open Concept, Parquet |
| Room 4 | Main | Primary B | 14.43 | 10.82 | Double Closet, Window, Parquet |
| Room 5 | Main | Den | 8.2 | 6.56 | Separate Room, Window, Parquet |
| Washroom Type | No. of Pieces | Level |
| Washroom Type 1 | 4 | Main |
| Washroom Type 2 | 0 | |
| Washroom Type 3 | 0 | |
| Washroom Type 4 | 0 | |
| Washroom Type 5 | 0 |
| Total Area: | 0.00 |
| Approximatly Age: | 51-99 |
| Sprinklers: | Secu |
| Washrooms: | 1 |
| Heat Type: | Baseboard |
| Central Air Conditioning: | Wall Unit(s |
$
%
Years
This calculator is for demonstration purposes only. Always consult a professional
financial advisor before making personal financial decisions.
| Although the information displayed is believed to be accurate, no warranties or representations are made of any kind. |
| RIGHT AT HOME REALTY |
|
|

Noble Sahota
Broker
Dir:
416-889-2418
Bus:
416-889-2418
Fax:
905-789-6200
| Book Showing | Email a Friend |
Jump To:
At a Glance:
| Type: | Com - Co-op Apartment |
| Area: | Toronto |
| Municipality: | Toronto W08 |
| Neighbourhood: | Etobicoke West Mall |
| Style: | Apartment |
| Approximate Age: | 51-99 |
| Maintenance Fee: | $464 |
| Beds: | 1+1 |
| Baths: | 1 |
| Fireplace: | N |
Locatin Map:
Payment Calculator:
.png?src=Custom)
