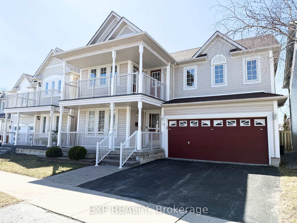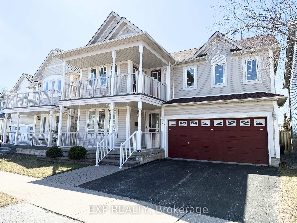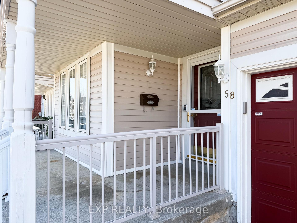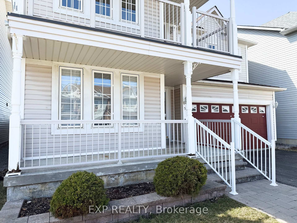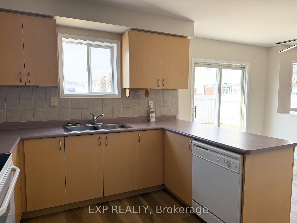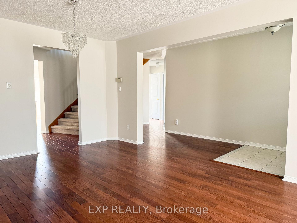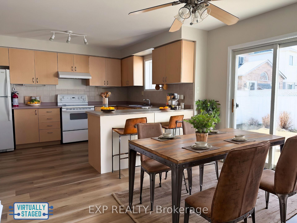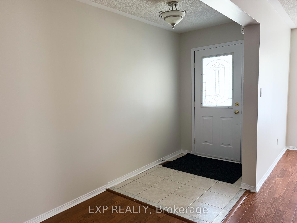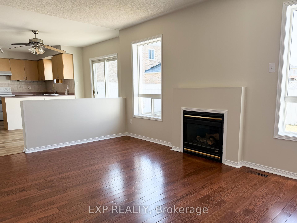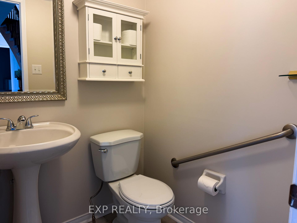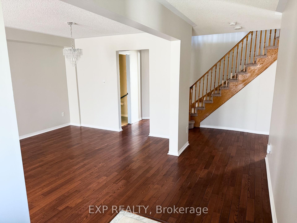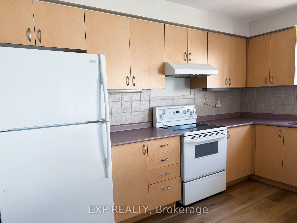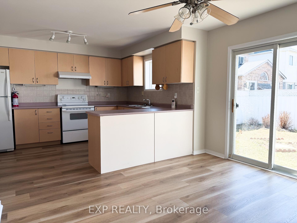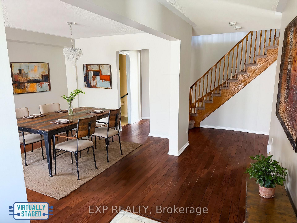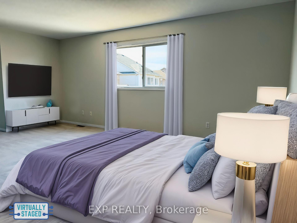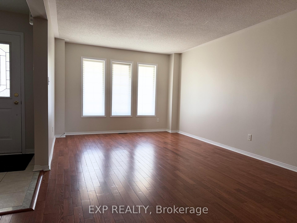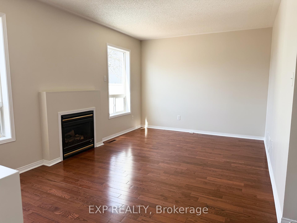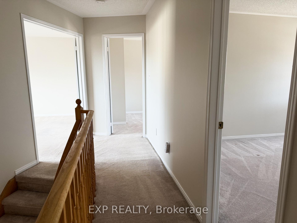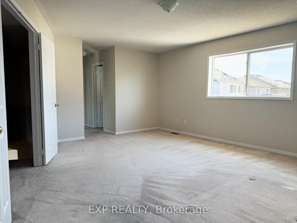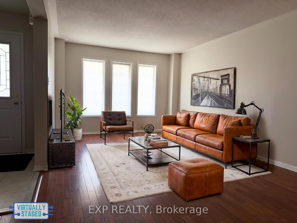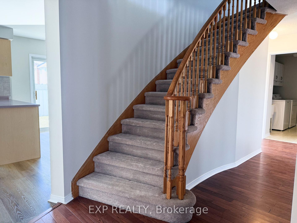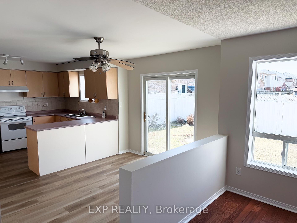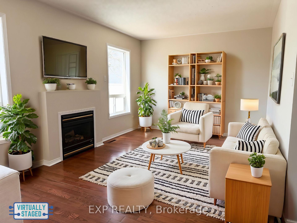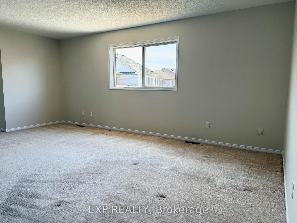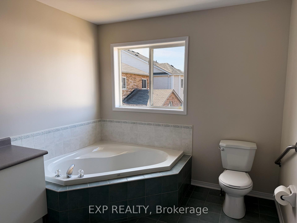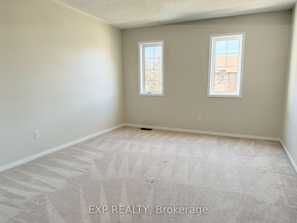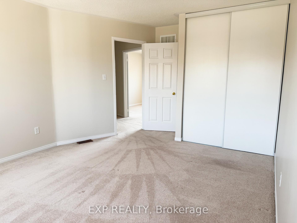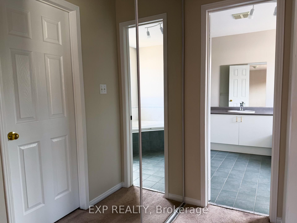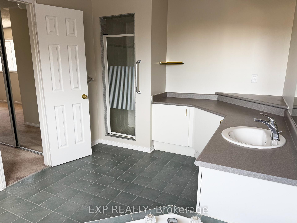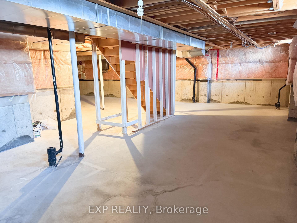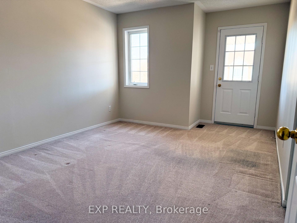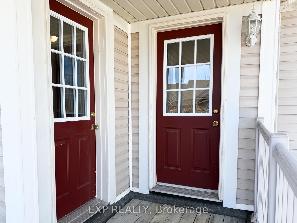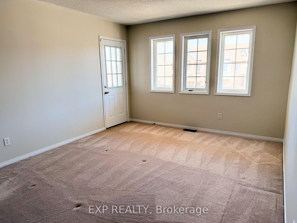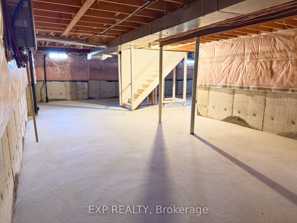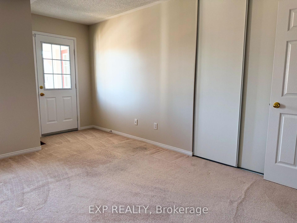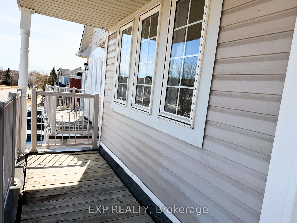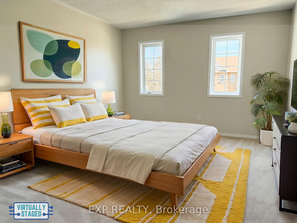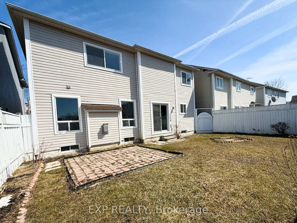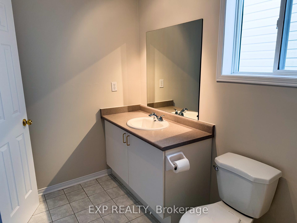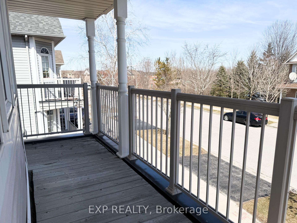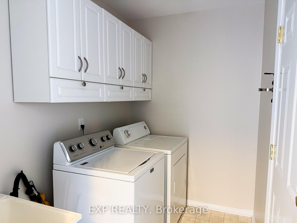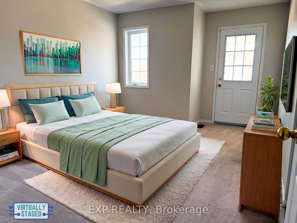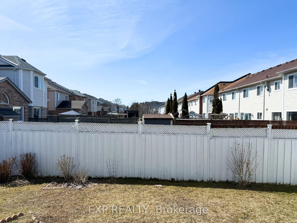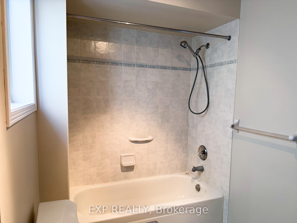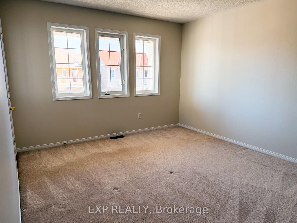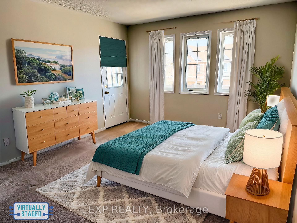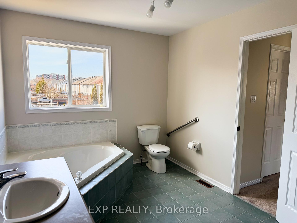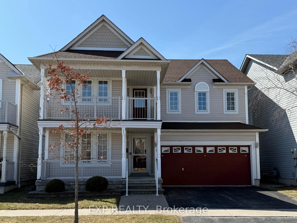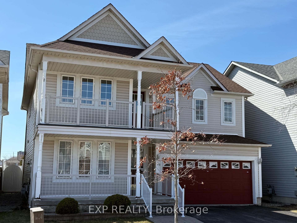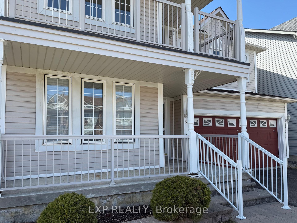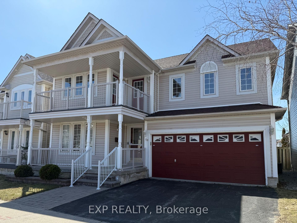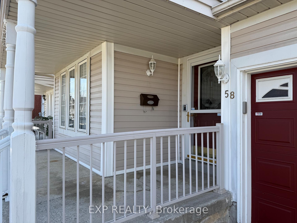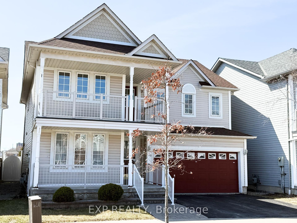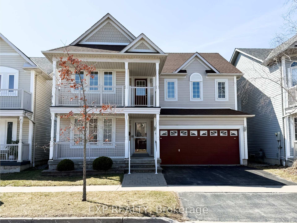$998,500
Available - For Sale
Listing ID: E12060850
58 Greenhalf Driv , Ajax, L1S 7N7, Durham
| Located in the family-friendly Pickering Beach community of South Ajax, 58 Greenhalf Drive offers over 2,300 square feet of well-planned living space that's ready for your personal touches. This 4-bedroom, 3-bathroom home includes solid hardwood floors on the main level, a gas fireplace in the family room, and convenient main-floor laundry with direct access to the attached two-car garage. The living room and dining room provide options for large gatherings or quiet conversations. The kitchen has a breakfast area that walks out to the backyard, and allows conversation to flow right into the family room. Upstairs, the large primary bedroom features a walk-in closet and an oversized 4-piece ensuite with a soaker tub and separate shower. Two of the bedrooms open onto the second-floor balcony, which is an excellent place to sit and sip. The full, unfinished basement has a rough-in for an additional bathroom, and offers great potential for additional living space. The home also includes a 240v power supply in the garage (not an EV plug), a roof replaced in 2015, and a new furnace and A/C system installed in 2021. Situated close to Hwy 401, the location offers quick access to shopping, groceries, restaurants, and the Ajax Waterfront Trails. There are also several schools, parkettes, and green spaces nearby, making this home a solid option for growing or multi-generational families. |
| Price | $998,500 |
| Taxes: | $6927.00 |
| Assessment Year: | 2024 |
| Occupancy by: | Vacant |
| Address: | 58 Greenhalf Driv , Ajax, L1S 7N7, Durham |
| Acreage: | < .50 |
| Directions/Cross Streets: | Salem/Pickering Beach Rd & Bayly St W |
| Rooms: | 10 |
| Bedrooms: | 4 |
| Bedrooms +: | 0 |
| Family Room: | T |
| Basement: | Unfinished, Full |
| Level/Floor | Room | Length(ft) | Width(ft) | Descriptions | |
| Room 1 | Main | Living Ro | 10.89 | 11.09 | Hardwood Floor, Window, Combined w/Dining |
| Room 2 | Main | Dining Ro | 10.66 | 11.09 | Hardwood Floor, Combined w/Living |
| Room 3 | Main | Kitchen | 11.64 | 9.35 | Laminate, Window |
| Room 4 | Main | Breakfast | 10.89 | 8.3 | Laminate, W/O To Yard |
| Room 5 | Main | Family Ro | 16.04 | 9.94 | Hardwood Floor, Gas Fireplace, Window |
| Room 6 | Main | Laundry | 9.84 | 4.92 | Laminate, Laundry Sink, Access To Garage |
| Room 7 | Second | Primary B | 18.04 | 14.5 | Broadloom, Walk-In Closet(s), 4 Pc Ensuite |
| Room 8 | Second | Bedroom 2 | 16.01 | 11.18 | Broadloom, Double Closet |
| Room 9 | Second | Bedroom 3 | 14.92 | 10.36 | Broadloom, Double Closet, W/O To Balcony |
| Room 10 | Second | Bedroom 4 | 16.99 | 11.18 | Broadloom, Double Closet, W/O To Balcony |
| Washroom Type | No. of Pieces | Level |
| Washroom Type 1 | 2 | Main |
| Washroom Type 2 | 4 | Second |
| Washroom Type 3 | 0 | |
| Washroom Type 4 | 0 | |
| Washroom Type 5 | 0 |
| Total Area: | 0.00 |
| Approximatly Age: | 16-30 |
| Property Type: | Detached |
| Style: | 2-Storey |
| Exterior: | Vinyl Siding |
| Garage Type: | Attached |
| (Parking/)Drive: | Private Do |
| Drive Parking Spaces: | 3 |
| Park #1 | |
| Parking Type: | Private Do |
| Park #2 | |
| Parking Type: | Private Do |
| Pool: | None |
| Other Structures: | None |
| Approximatly Age: | 16-30 |
| Approximatly Square Footage: | 2000-2500 |
| Property Features: | Fenced Yard, Golf |
| CAC Included: | N |
| Water Included: | N |
| Cabel TV Included: | N |
| Common Elements Included: | N |
| Heat Included: | N |
| Parking Included: | N |
| Condo Tax Included: | N |
| Building Insurance Included: | N |
| Fireplace/Stove: | Y |
| Heat Type: | Forced Air |
| Central Air Conditioning: | Central Air |
| Central Vac: | N |
| Laundry Level: | Syste |
| Ensuite Laundry: | F |
| Elevator Lift: | False |
| Sewers: | Sewer |
| Utilities-Cable: | Y |
| Utilities-Hydro: | Y |
$
%
Years
This calculator is for demonstration purposes only. Always consult a professional
financial advisor before making personal financial decisions.
| Although the information displayed is believed to be accurate, no warranties or representations are made of any kind. |
| EXP REALTY |
|
|

Noble Sahota
Broker
Dir:
416-889-2418
Bus:
416-889-2418
Fax:
905-789-6200
| Book Showing | Email a Friend |
Jump To:
At a Glance:
| Type: | Freehold - Detached |
| Area: | Durham |
| Municipality: | Ajax |
| Neighbourhood: | South East |
| Style: | 2-Storey |
| Approximate Age: | 16-30 |
| Tax: | $6,927 |
| Beds: | 4 |
| Baths: | 3 |
| Fireplace: | Y |
| Pool: | None |
Locatin Map:
Payment Calculator:
.png?src=Custom)
