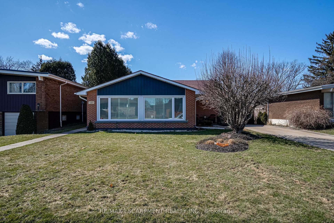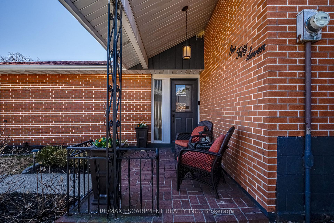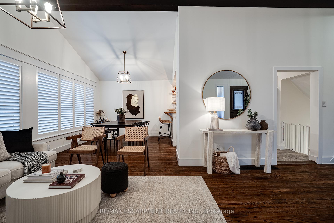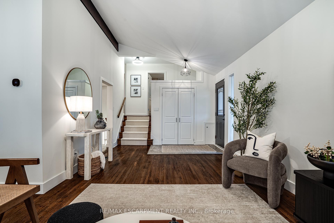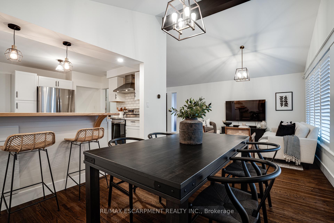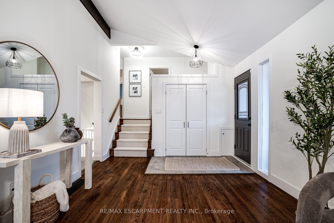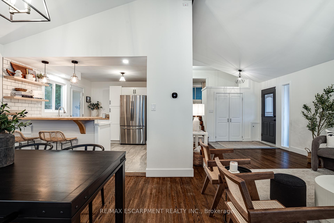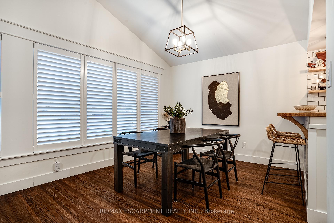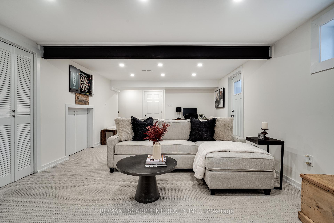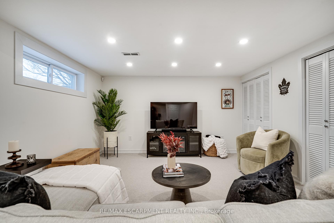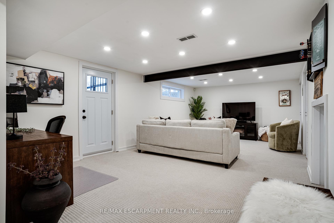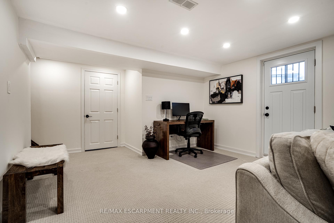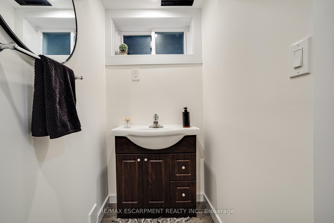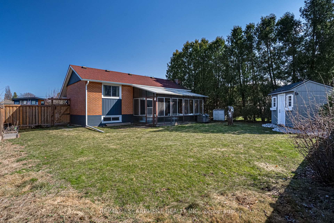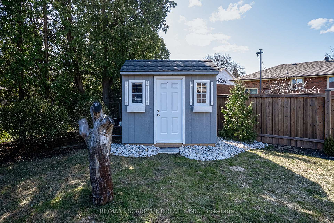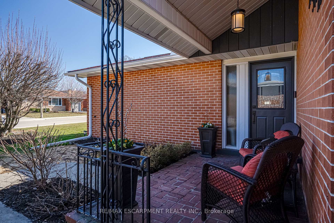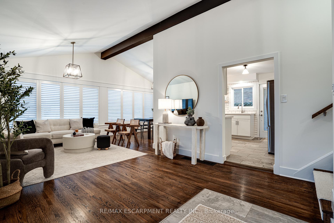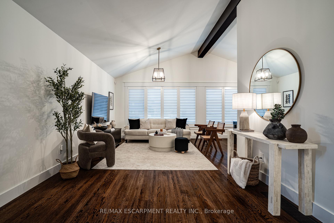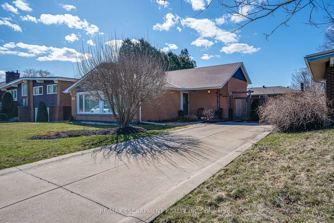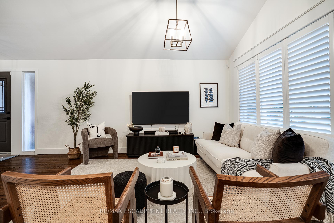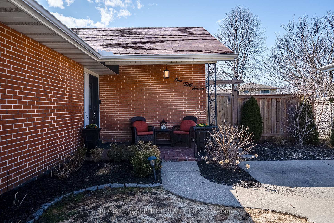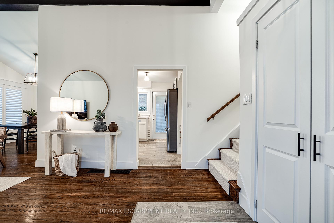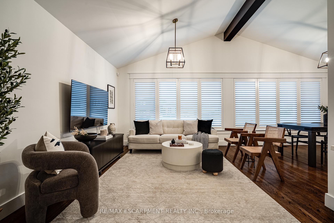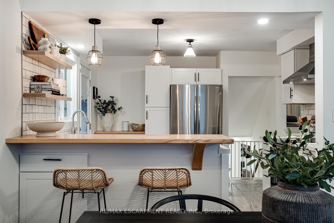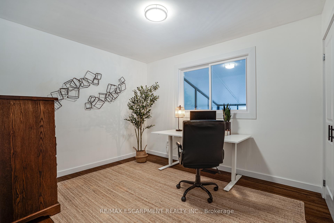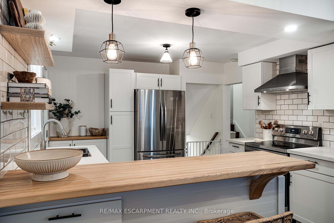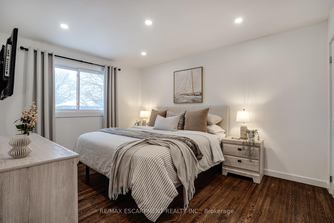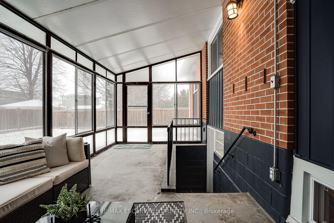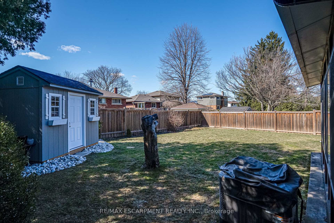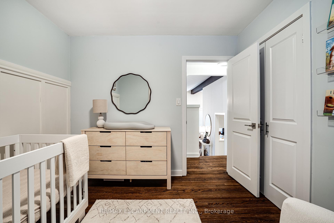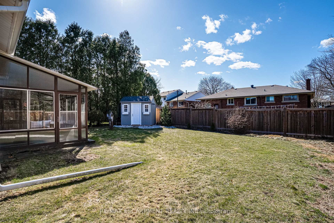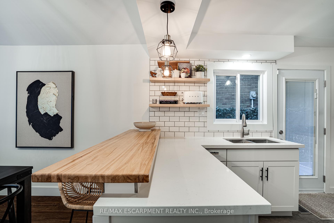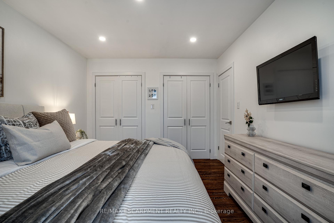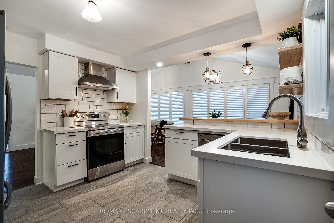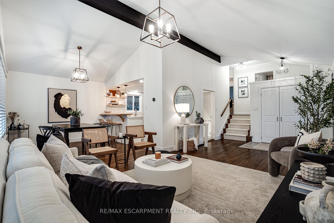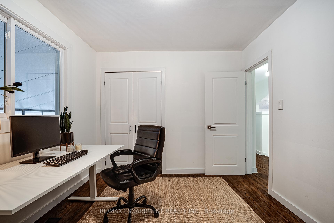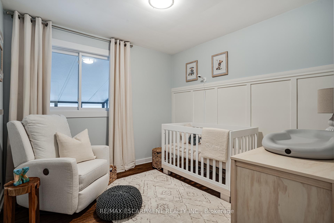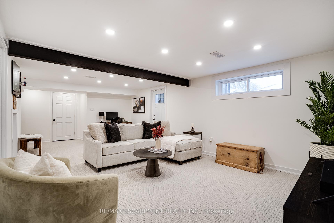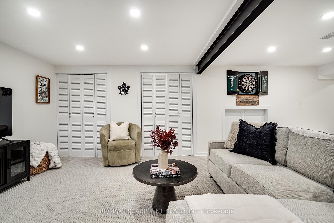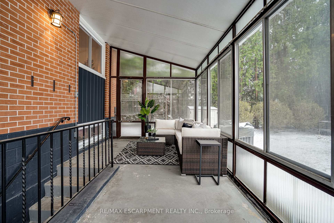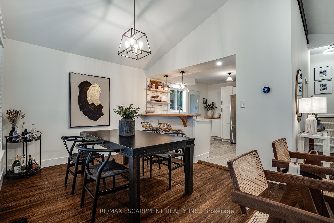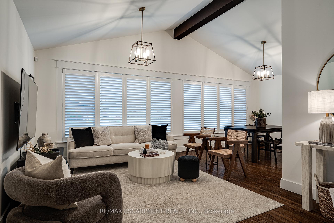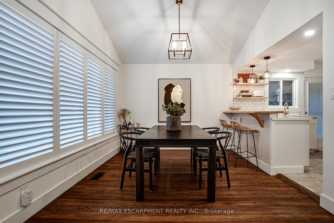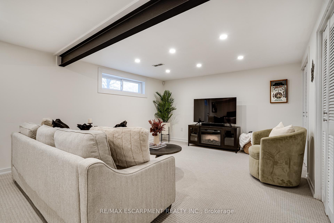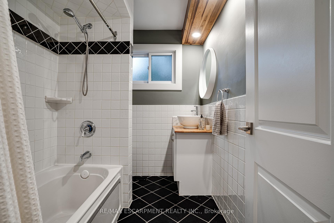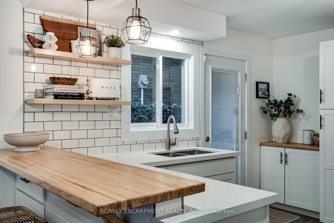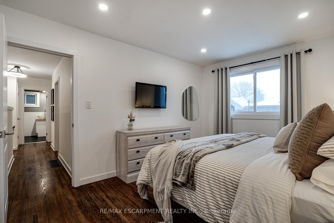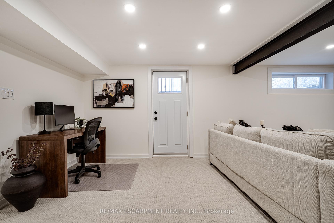$769,900
Available - For Sale
Listing ID: X12061036
157 LAURIER Aven , Hamilton, L9C 3S5, Hamilton
| This beautifully updated home offers over 1,500 sq ft of living space in a prime West Mountain location, steps to top-rated schools and Mohawk College. The main level features a bright living and dining area with cathedral ceilings, California shutters and refinished hardwood floors. The kitchen boasts stainless steel appliances, ample cabinetry and access to the side yard. Upstairs offers a spacious primary bedroom with double closet, 4-piece bath, and two additional bedrooms. The finished lower level includes a large rec room area, 2-piece bath, laundry room with new washer & dryer, and walk-up to a rear sunroom. Enjoy extra storage in the crawl space. Updates include windows, furnace, A/C & back rear door. The fully fenced backyard is beautifully landscaped with a new shed and offers great outdoor living space. Parking for 2-3 cars. Exceptional value and adorable curb appeal-don't miss this one! |
| Price | $769,900 |
| Taxes: | $5410.86 |
| Occupancy by: | Owner |
| Address: | 157 LAURIER Aven , Hamilton, L9C 3S5, Hamilton |
| Acreage: | < .50 |
| Directions/Cross Streets: | MOHAWK RD & NEYER |
| Rooms: | 6 |
| Rooms +: | 1 |
| Bedrooms: | 3 |
| Bedrooms +: | 0 |
| Family Room: | F |
| Basement: | Separate Ent, Crawl Space |
| Level/Floor | Room | Length(ft) | Width(ft) | Descriptions | |
| Room 1 | Main | Living Ro | 18.34 | 11.41 | |
| Room 2 | Main | Dining Ro | 12 | 10.5 | |
| Room 3 | Main | Kitchen | 11.51 | 11.41 | |
| Room 4 | Second | Primary B | 13.48 | 10.5 | |
| Room 5 | Second | Bathroom | 4 Pc Bath | ||
| Room 6 | Second | Bedroom 2 | 11.41 | 9.51 | |
| Room 7 | Second | Bedroom 3 | 10 | 9.84 | |
| Room 8 | Basement | Recreatio | 22.73 | 12.99 | Walk-Up |
| Room 9 | Basement | Bathroom | 2 Pc Bath | ||
| Room 10 | Basement | Laundry |
| Washroom Type | No. of Pieces | Level |
| Washroom Type 1 | 4 | Second |
| Washroom Type 2 | 2 | Basement |
| Washroom Type 3 | 0 | |
| Washroom Type 4 | 0 | |
| Washroom Type 5 | 0 |
| Total Area: | 0.00 |
| Property Type: | Detached |
| Style: | Backsplit 3 |
| Exterior: | Brick |
| Garage Type: | None |
| (Parking/)Drive: | Private |
| Drive Parking Spaces: | 3 |
| Park #1 | |
| Parking Type: | Private |
| Park #2 | |
| Parking Type: | Private |
| Pool: | None |
| Other Structures: | Fence - Full, |
| Approximatly Square Footage: | 1100-1500 |
| Property Features: | Fenced Yard, Hospital |
| CAC Included: | N |
| Water Included: | N |
| Cabel TV Included: | N |
| Common Elements Included: | N |
| Heat Included: | N |
| Parking Included: | N |
| Condo Tax Included: | N |
| Building Insurance Included: | N |
| Fireplace/Stove: | N |
| Heat Type: | Forced Air |
| Central Air Conditioning: | Central Air |
| Central Vac: | N |
| Laundry Level: | Syste |
| Ensuite Laundry: | F |
| Sewers: | Sewer |
$
%
Years
This calculator is for demonstration purposes only. Always consult a professional
financial advisor before making personal financial decisions.
| Although the information displayed is believed to be accurate, no warranties or representations are made of any kind. |
| RE/MAX ESCARPMENT REALTY INC. |
|
|

Noble Sahota
Broker
Dir:
416-889-2418
Bus:
416-889-2418
Fax:
905-789-6200
| Book Showing | Email a Friend |
Jump To:
At a Glance:
| Type: | Freehold - Detached |
| Area: | Hamilton |
| Municipality: | Hamilton |
| Neighbourhood: | Buchanan |
| Style: | Backsplit 3 |
| Tax: | $5,410.86 |
| Beds: | 3 |
| Baths: | 2 |
| Fireplace: | N |
| Pool: | None |
Locatin Map:
Payment Calculator:
.png?src=Custom)
