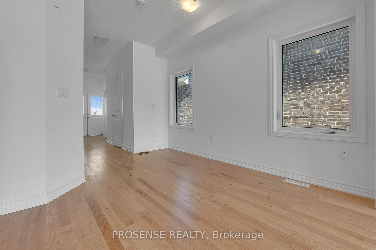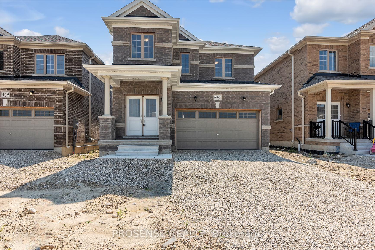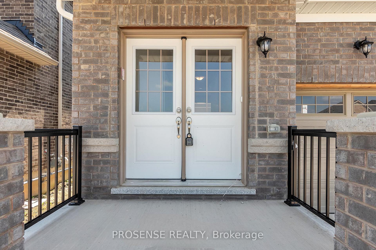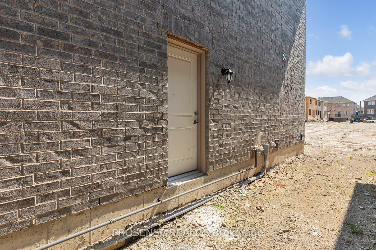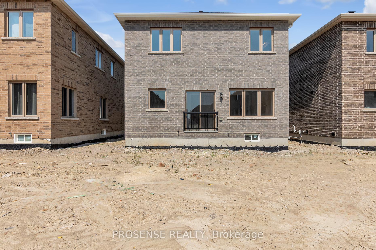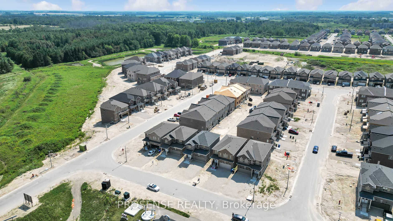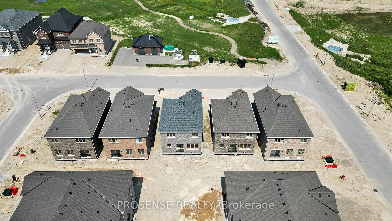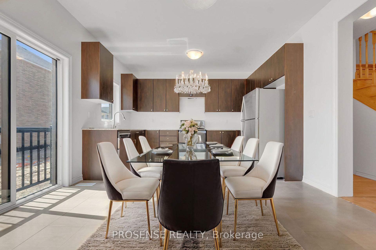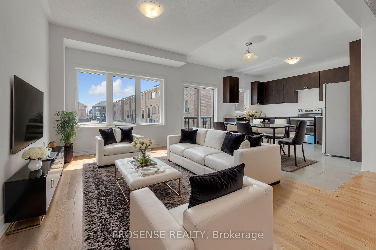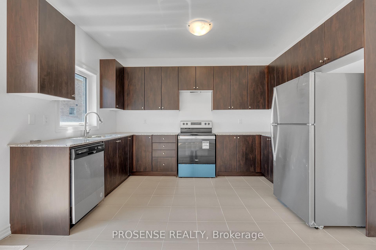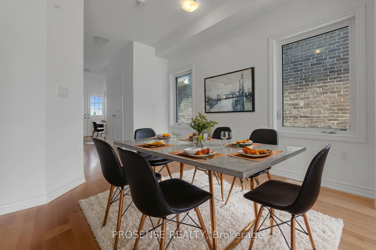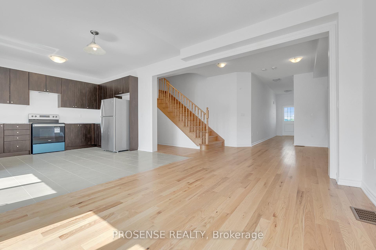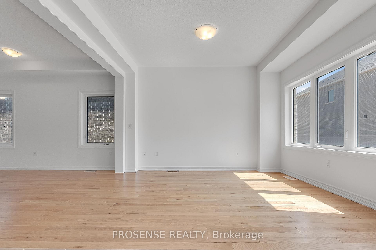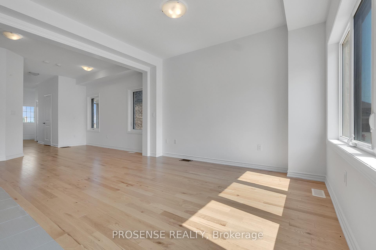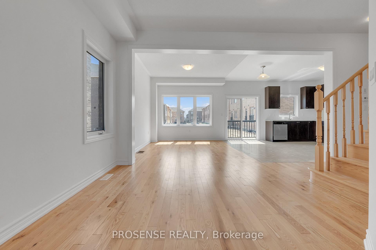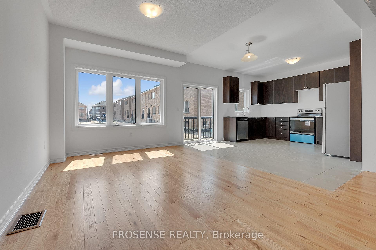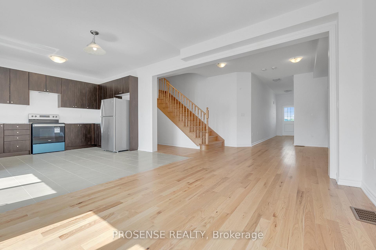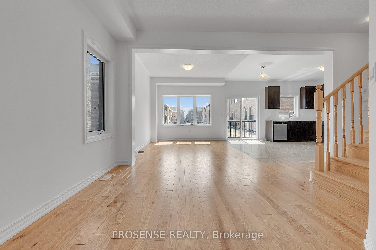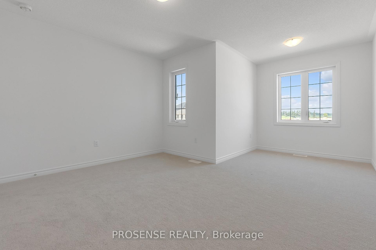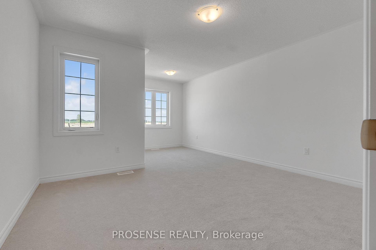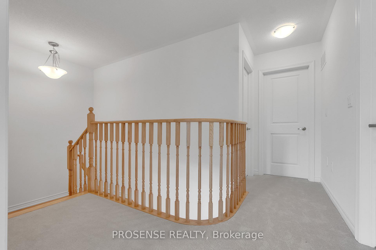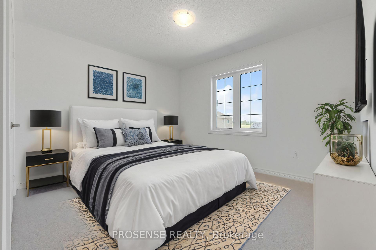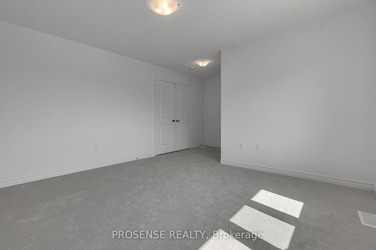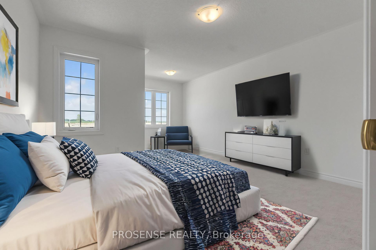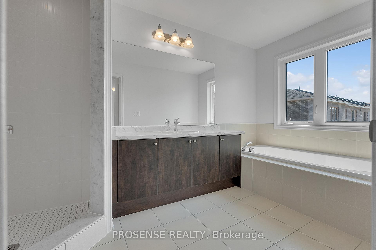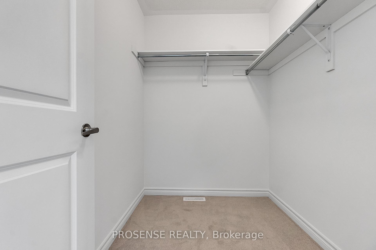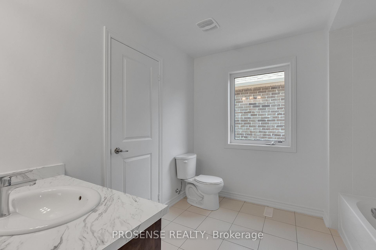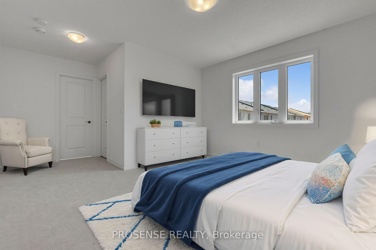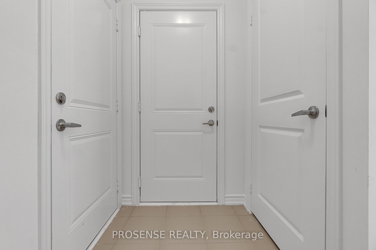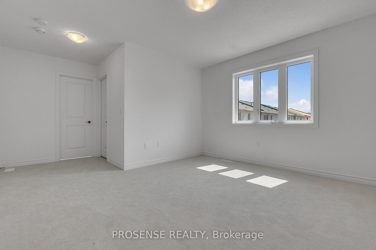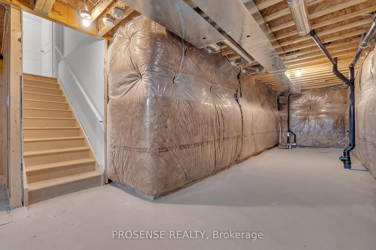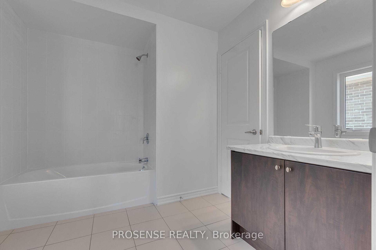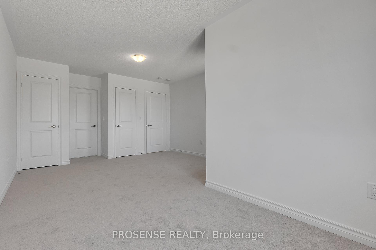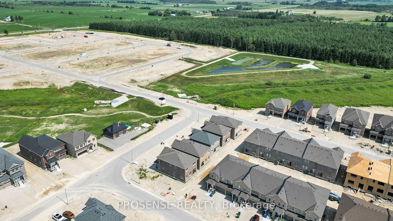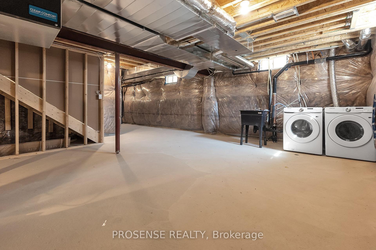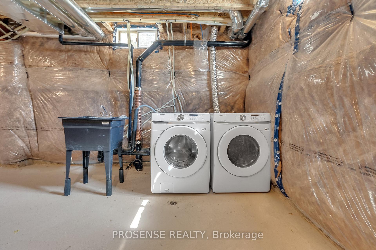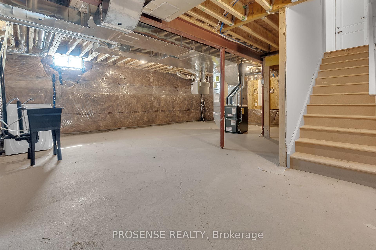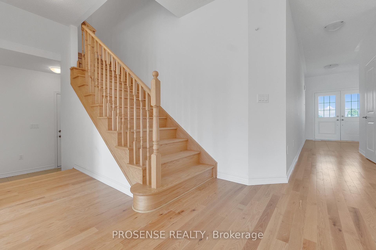$670,000
Available - For Sale
Listing ID: X12026732
447 Vandusen Aven , Southgate, N0C 1B0, Grey County
| Absolutely Stunning Build 2023, Premium Wider lot-Never Lived-In 3Br Detached Home Located In A Quiet neighbourhood Of Dundalk With Double Doors Entry / Foyer With Modern Finishes And Functional Layout Featuring An Open Concept Great Room/Dinning Room/Breakfast. And this Home Features A Beautiful And Spacious Kitchen With A Center Island, Side Entrance To Basement From The Builder. Perfect For Hosting Gatherings. Enjoy Plenty Of Natural Light Throughout The House, Highlighting The Gorgeous Hardwood Floors And Brand New "Colonial Style" Staircase, And Fresh New Paint Whole house, You'll Find A Convenient Laundry Room And The Master Bedroom's Luxurious 4 Ensuite With Dual Sinks And A Frameless Glass Shower, 2 Full Washrooms & 1/2 Washroom Main Floor , Stainless Steel Appliances & Lots Of Storage Cabinets. Laundry Room In The Basement And Double Garage/ 6 Car Parking In A Drive Way And Mush More.. **EXTRAS** Side entrance door by builder, Premium wider lot, backyard gas line connection, water line connection , Kitchen granite countertops, main floor Hardwood Floor and 9ft Ceiling |
| Price | $670,000 |
| Taxes: | $3900.00 |
| Occupancy by: | Vacant |
| Address: | 447 Vandusen Aven , Southgate, N0C 1B0, Grey County |
| Directions/Cross Streets: | Elm/Vandusen Ave |
| Rooms: | 12 |
| Bedrooms: | 3 |
| Bedrooms +: | 0 |
| Family Room: | T |
| Basement: | Unfinished, Separate Ent |
| Level/Floor | Room | Length(ft) | Width(ft) | Descriptions | |
| Room 1 | Main | Foyer | Ceramic Floor, Double Doors, Closet | ||
| Room 2 | Main | Dining Ro | 14.1 | 12.3 | Hardwood Floor, Open Concept, Window |
| Room 3 | Main | Great Roo | 14.1 | 10.23 | Hardwood Floor, Combined w/Kitchen, W/O To Yard |
| Room 4 | Main | Kitchen | 13.45 | 8.04 | Granite Counters, Combined w/Br, Stainless Steel Appl |
| Room 5 | Main | Breakfast | 13.12 | 6.89 | Ceramic Floor, Combined w/Kitchen, Overlooks Backyard |
| Room 6 | Second | Primary B | 13.38 | 11.81 | Broadloom, Walk-In Closet(s), 4 Pc Ensuite |
| Room 7 | Second | Bedroom 2 | 10.5 | 11.81 | Broadloom, Large Closet, Window |
| Room 8 | Second | Bedroom 3 | 12.1 | 10.1 | Broadloom, 3 Pc Ensuite, Closet |
| Room 9 | Basement | Laundry |
| Washroom Type | No. of Pieces | Level |
| Washroom Type 1 | 2 | Main |
| Washroom Type 2 | 3 | Second |
| Washroom Type 3 | 4 | Second |
| Washroom Type 4 | 0 | |
| Washroom Type 5 | 0 |
| Total Area: | 0.00 |
| Approximatly Age: | 0-5 |
| Property Type: | Detached |
| Style: | 2-Storey |
| Exterior: | Brick |
| Garage Type: | Attached |
| (Parking/)Drive: | Available |
| Drive Parking Spaces: | 2 |
| Park #1 | |
| Parking Type: | Available |
| Park #2 | |
| Parking Type: | Available |
| Pool: | None |
| Approximatly Age: | 0-5 |
| Approximatly Square Footage: | 1500-2000 |
| CAC Included: | N |
| Water Included: | N |
| Cabel TV Included: | N |
| Common Elements Included: | N |
| Heat Included: | N |
| Parking Included: | N |
| Condo Tax Included: | N |
| Building Insurance Included: | N |
| Fireplace/Stove: | N |
| Heat Type: | Forced Air |
| Central Air Conditioning: | None |
| Central Vac: | N |
| Laundry Level: | Syste |
| Ensuite Laundry: | F |
| Sewers: | Sewer |
$
%
Years
This calculator is for demonstration purposes only. Always consult a professional
financial advisor before making personal financial decisions.
| Although the information displayed is believed to be accurate, no warranties or representations are made of any kind. |
| PROSENSE REALTY |
|
|

Noble Sahota
Broker
Dir:
416-889-2418
Bus:
416-889-2418
Fax:
905-789-6200
| Book Showing | Email a Friend |
Jump To:
At a Glance:
| Type: | Freehold - Detached |
| Area: | Grey County |
| Municipality: | Southgate |
| Neighbourhood: | Southgate |
| Style: | 2-Storey |
| Approximate Age: | 0-5 |
| Tax: | $3,900 |
| Beds: | 3 |
| Baths: | 3 |
| Fireplace: | N |
| Pool: | None |
Locatin Map:
Payment Calculator:
.png?src=Custom)
