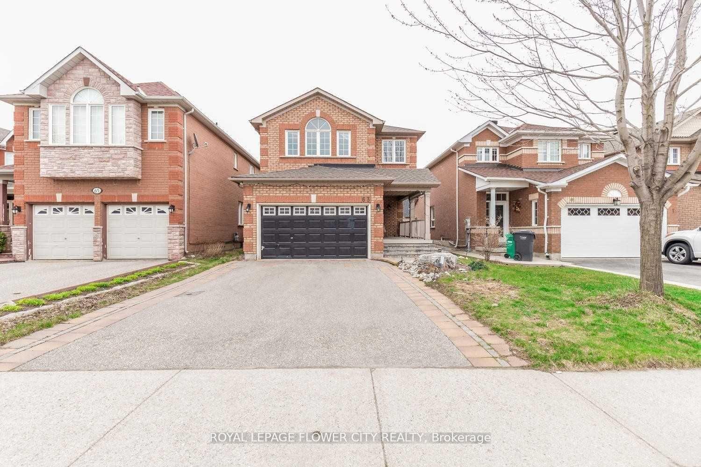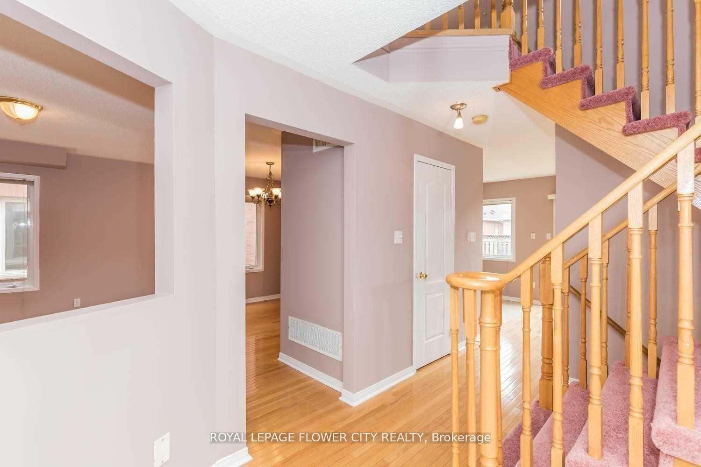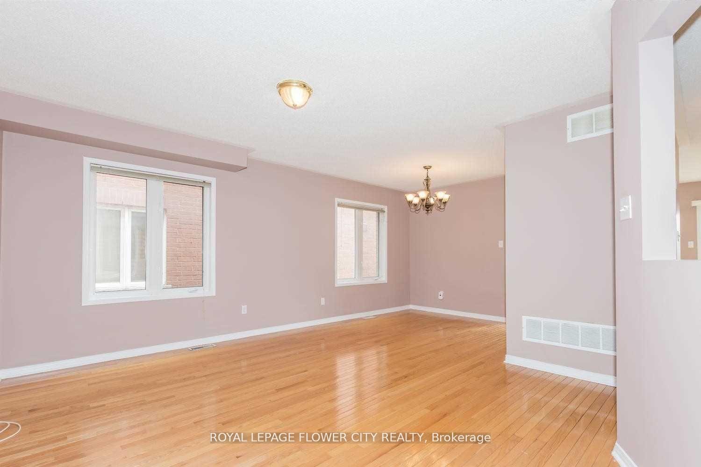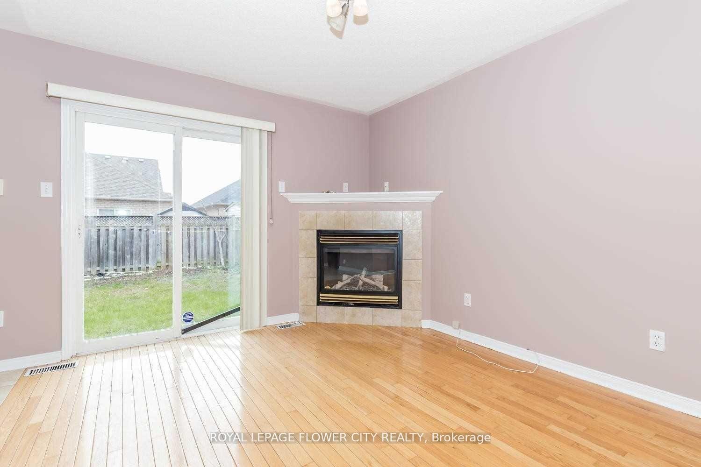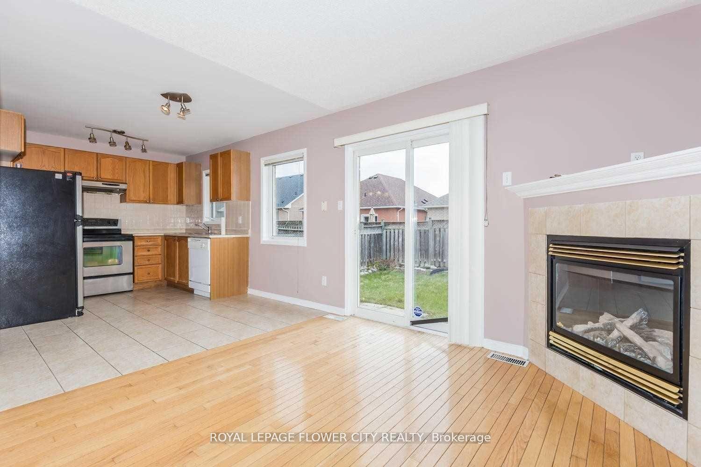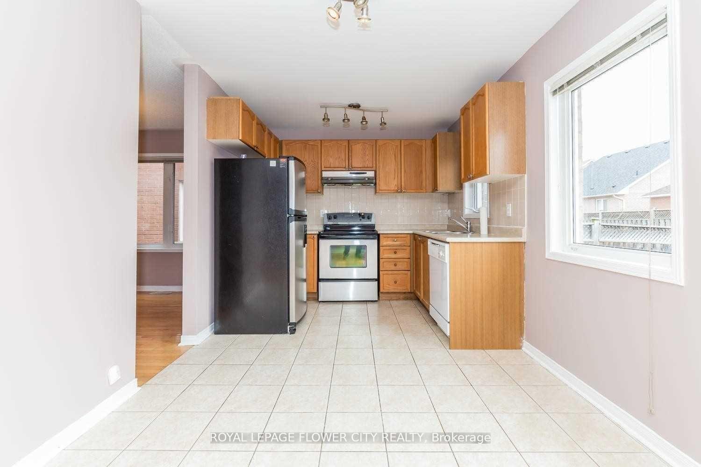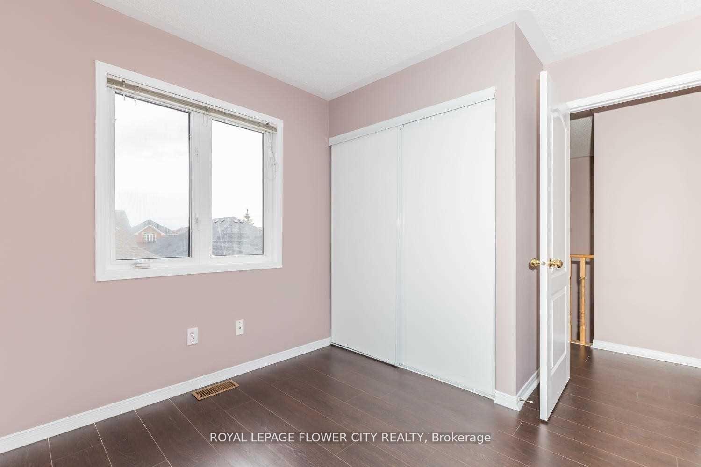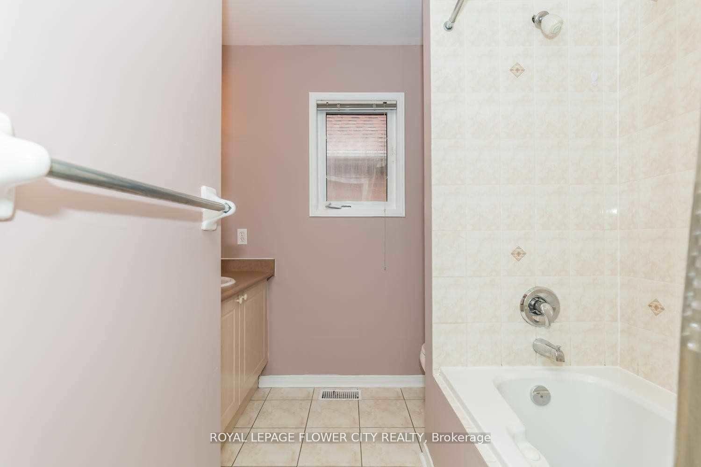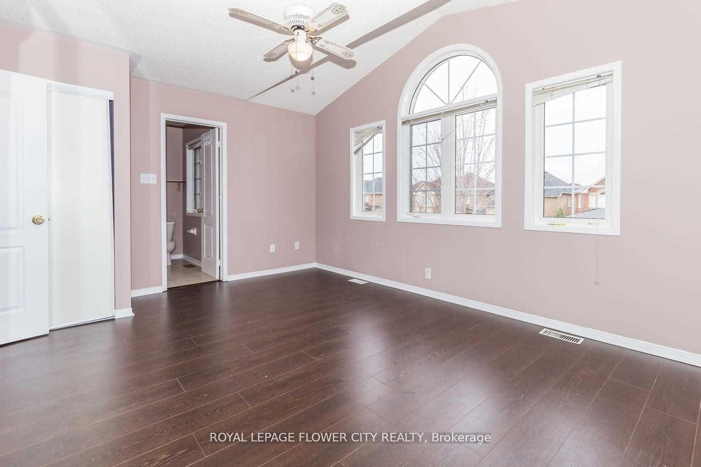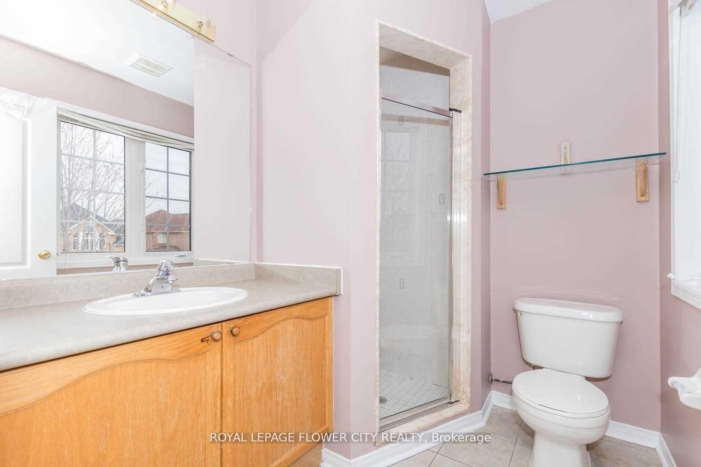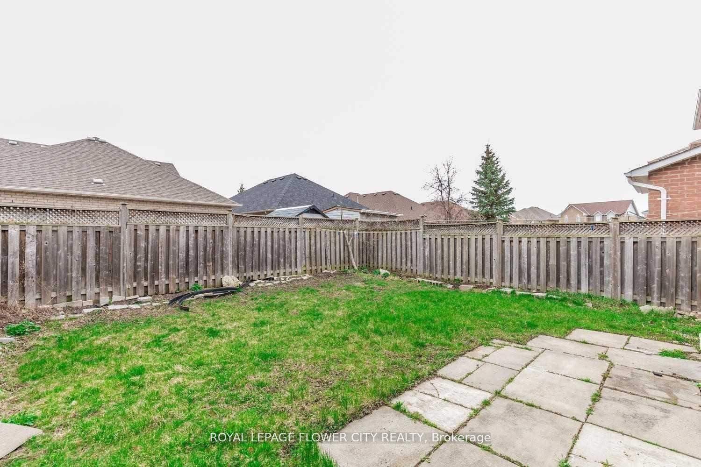$2,850
Available - For Rent
Listing ID: W12061030
63 Orchid Driv , Brampton, L7A 2C4, Peel
| Welcome to this beautifully maintained 3-bedroom,3-bathroom detached home for lease, perfect for families or professionals looking for comfort and convenience. Enjoy the warmth of hardwood flooring throughout, a cozy family room with a fireplace, and a spacious living room perfect for entertaining. Features 3 generously sized bedrooms with durable laminate flooring. The primary bedroom boasts an ensuite for added privacy and comfort. A large backyard offers plenty of room for relaxation, gardening, or hosting gatherings. Located in a desirable neighborhood, this home is close to schools, parks, shopping, and public transit. Don't miss this opportunity to lease a home that truly has it all! All appliances and fire place. House is located in the family friendly neighborhood and close to all amenities. |
| Price | $2,850 |
| Taxes: | $0.00 |
| Occupancy by: | Owner |
| Address: | 63 Orchid Driv , Brampton, L7A 2C4, Peel |
| Directions/Cross Streets: | Sandlewood Pkwy & Mclaughlin |
| Rooms: | 7 |
| Bedrooms: | 3 |
| Bedrooms +: | 0 |
| Family Room: | T |
| Basement: | None |
| Furnished: | Unfu |
| Level/Floor | Room | Length(ft) | Width(ft) | Descriptions | |
| Room 1 | Main | Living Ro | 52.51 | 36.38 | Hardwood Floor, Combined w/Dining, Window |
| Room 2 | Main | Family Ro | 29.82 | 26.14 | Hardwood Floor, W/O To Patio, Fireplace |
| Room 3 | Main | Dining Ro | 31.85 | 26.14 | Hardwood Floor, Combined w/Living, Window |
| Room 4 | Main | Kitchen | 23.88 | 29.49 | Ceramic Floor, Combined w/Living, Window |
| Room 5 | Second | Primary B | 52.51 | 42.94 | Laminate, Closet, Window |
| Room 6 | Second | Bedroom 2 | 29.82 | 36.7 | Laminate, Closet, Window |
| Room 7 | Second | Bedroom 3 | 35.72 | 29.49 | Laminate, Closet, Window |
| Washroom Type | No. of Pieces | Level |
| Washroom Type 1 | 2 | Main |
| Washroom Type 2 | 3 | Second |
| Washroom Type 3 | 3 | Second |
| Washroom Type 4 | 0 | |
| Washroom Type 5 | 0 |
| Total Area: | 0.00 |
| Property Type: | Detached |
| Style: | 2-Storey |
| Exterior: | Brick Front |
| Garage Type: | Attached |
| (Parking/)Drive: | Private |
| Drive Parking Spaces: | 2 |
| Park #1 | |
| Parking Type: | Private |
| Park #2 | |
| Parking Type: | Private |
| Pool: | None |
| Laundry Access: | Ensuite |
| CAC Included: | N |
| Water Included: | N |
| Cabel TV Included: | N |
| Common Elements Included: | N |
| Heat Included: | N |
| Parking Included: | Y |
| Condo Tax Included: | N |
| Building Insurance Included: | N |
| Fireplace/Stove: | Y |
| Heat Type: | Forced Air |
| Central Air Conditioning: | Central Air |
| Central Vac: | N |
| Laundry Level: | Syste |
| Ensuite Laundry: | F |
| Sewers: | Sewer |
| Although the information displayed is believed to be accurate, no warranties or representations are made of any kind. |
| ROYAL LEPAGE FLOWER CITY REALTY |
|
|

Noble Sahota
Broker
Dir:
416-889-2418
Bus:
416-889-2418
Fax:
905-789-6200
| Book Showing | Email a Friend |
Jump To:
At a Glance:
| Type: | Freehold - Detached |
| Area: | Peel |
| Municipality: | Brampton |
| Neighbourhood: | Northwest Brampton |
| Style: | 2-Storey |
| Beds: | 3 |
| Baths: | 3 |
| Fireplace: | Y |
| Pool: | None |
Locatin Map:
.png?src=Custom)
