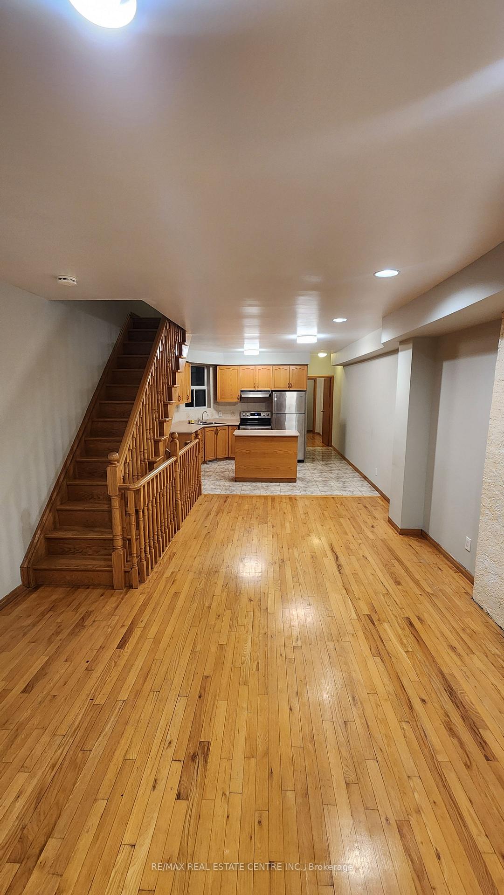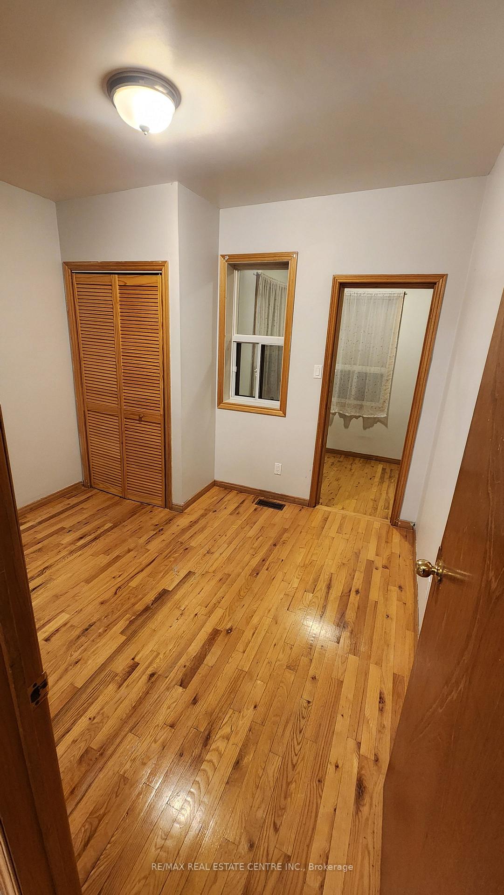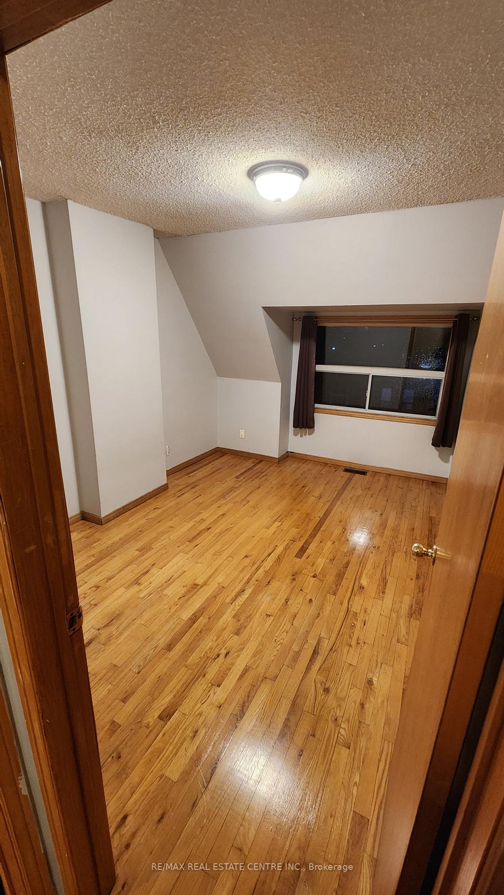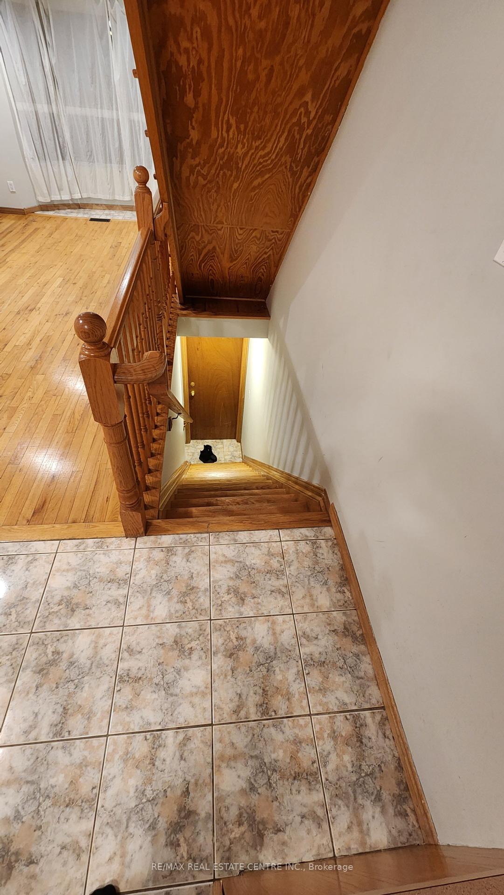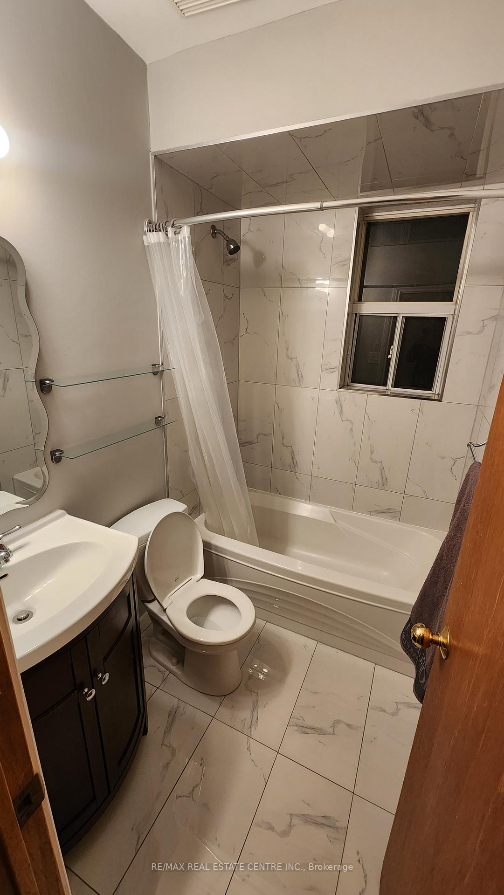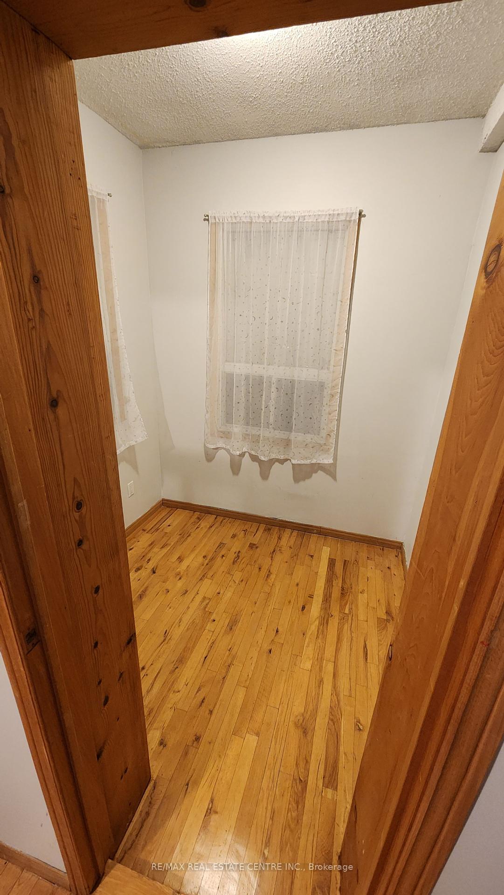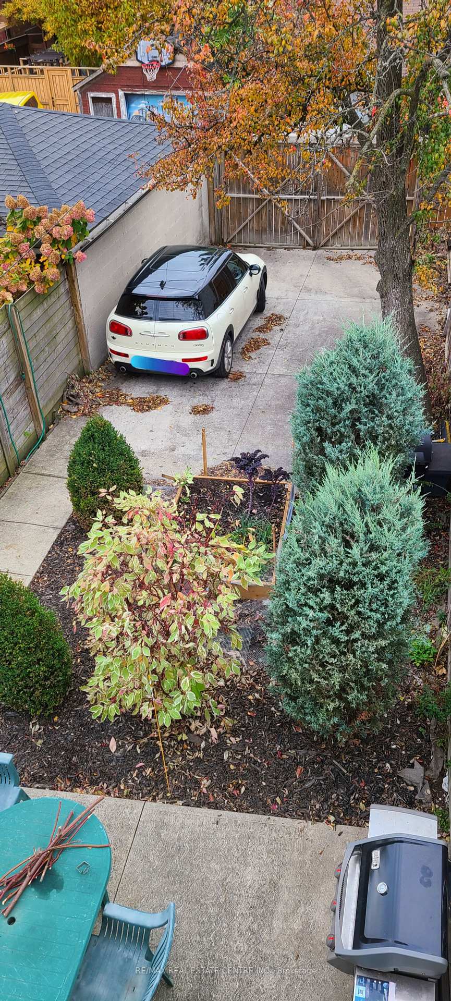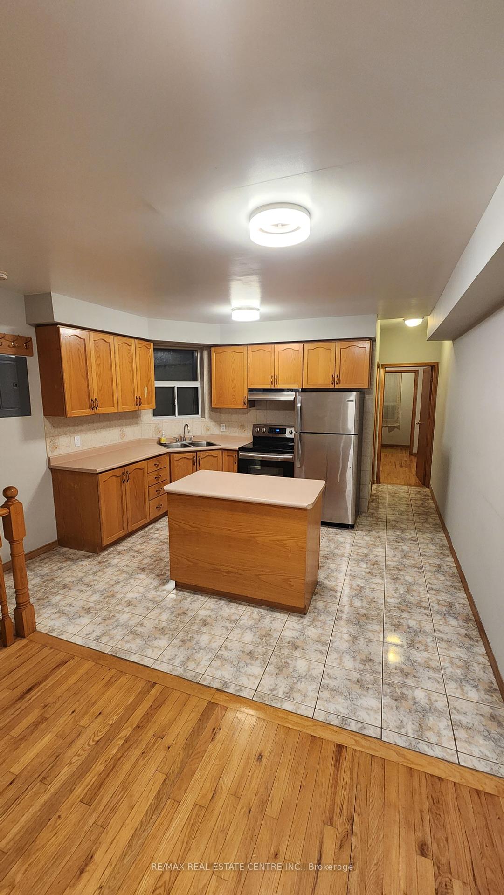$4,000
Available - For Rent
Listing ID: W12061028
908 Ossington Aven , Toronto, M6G 3V1, Toronto
| Welcome to this beautiful 3-bedroom plus den, 1.5-bathroom home offering spacious living across two levels, located in one of Toronto's most vibrant neighborhoods. Natural light cascades throughout the spacious, open-concept living area, highlighting the entertainers kitchen, complete with a center island, ample storage. The rooftop patio provides an incredible retreat with city skyline and sunset views truly a rare find! The home also features generously sized bedrooms, a private backyard perfect for relaxing or entertaining, and parking accessible via laneway at the rear of the property. Located just steps from Bloor Street, Christie & Ossington Subway Stations, this home offers unparalleled convenience with easy access to beautiful parks, top-rated schools, and an array of restaurants, cafes, and amenities. A quick commute to the Theatre District, Financial District, and other downtown hotspots, this close-knit community represents Toronto living at its finest. Don't miss this fantastic opportunity. Utilities are included in lease. |
| Price | $4,000 |
| Taxes: | $0.00 |
| Occupancy by: | Vacant |
| Address: | 908 Ossington Aven , Toronto, M6G 3V1, Toronto |
| Directions/Cross Streets: | Bloor/Ossington |
| Rooms: | 8 |
| Bedrooms: | 3 |
| Bedrooms +: | 1 |
| Family Room: | T |
| Basement: | Apartment |
| Furnished: | Unfu |
| Washroom Type | No. of Pieces | Level |
| Washroom Type 1 | 3 | Second |
| Washroom Type 2 | 2 | Third |
| Washroom Type 3 | 0 | |
| Washroom Type 4 | 0 | |
| Washroom Type 5 | 0 |
| Total Area: | 0.00 |
| Approximatly Age: | 100+ |
| Property Type: | Duplex |
| Style: | 3-Storey |
| Exterior: | Aluminum Siding, Brick |
| Garage Type: | None |
| (Parking/)Drive: | Lane |
| Drive Parking Spaces: | 1 |
| Park #1 | |
| Parking Type: | Lane |
| Park #2 | |
| Parking Type: | Lane |
| Pool: | None |
| Laundry Access: | None |
| Approximatly Age: | 100+ |
| Approximatly Square Footage: | 1500-2000 |
| CAC Included: | Y |
| Water Included: | Y |
| Cabel TV Included: | N |
| Common Elements Included: | N |
| Heat Included: | Y |
| Parking Included: | N |
| Condo Tax Included: | N |
| Building Insurance Included: | N |
| Fireplace/Stove: | N |
| Heat Type: | Forced Air |
| Central Air Conditioning: | Central Air |
| Central Vac: | N |
| Laundry Level: | Syste |
| Ensuite Laundry: | F |
| Sewers: | Sewer |
| Although the information displayed is believed to be accurate, no warranties or representations are made of any kind. |
| RE/MAX REAL ESTATE CENTRE INC. |
|
|

Noble Sahota
Broker
Dir:
416-889-2418
Bus:
416-889-2418
Fax:
905-789-6200
| Book Showing | Email a Friend |
Jump To:
At a Glance:
| Type: | Freehold - Duplex |
| Area: | Toronto |
| Municipality: | Toronto W02 |
| Neighbourhood: | Dovercourt-Wallace Emerson-Junction |
| Style: | 3-Storey |
| Approximate Age: | 100+ |
| Beds: | 3+1 |
| Baths: | 2 |
| Fireplace: | N |
| Pool: | None |
Locatin Map:
.png?src=Custom)
