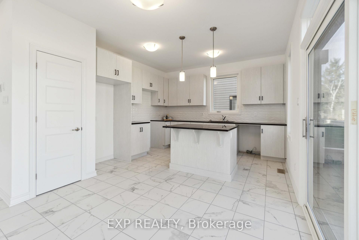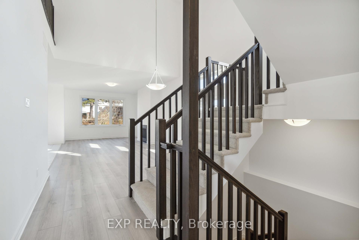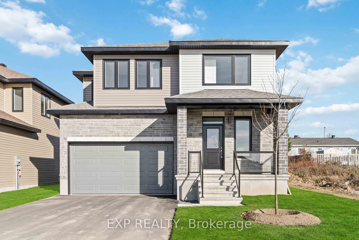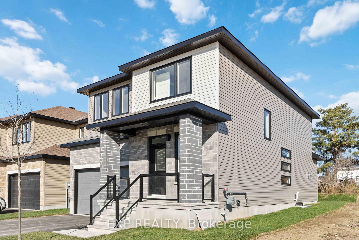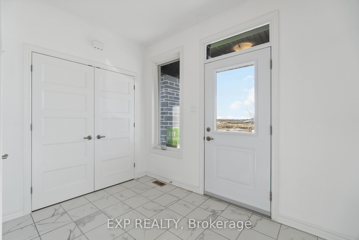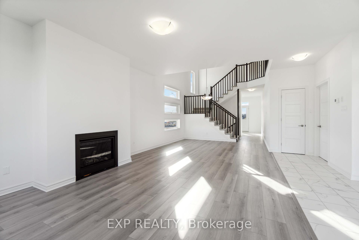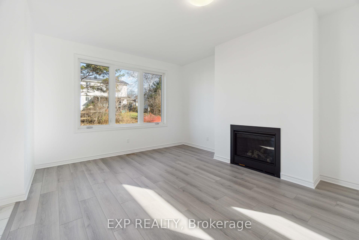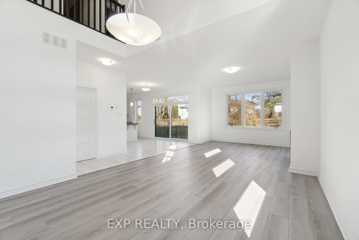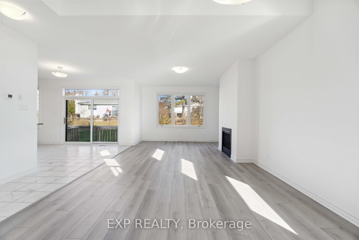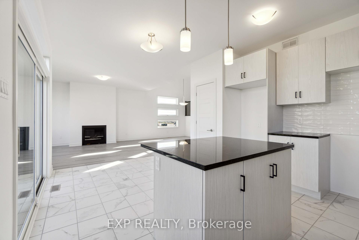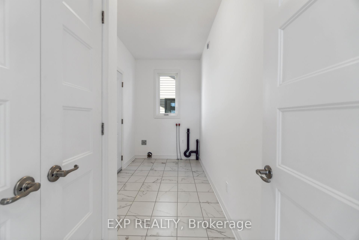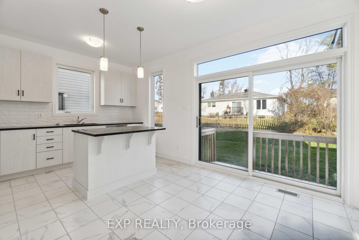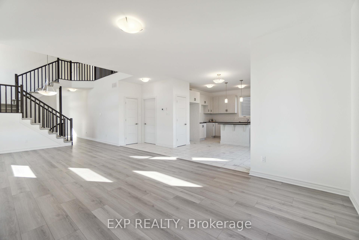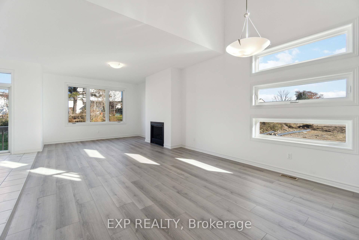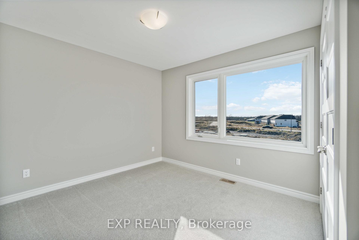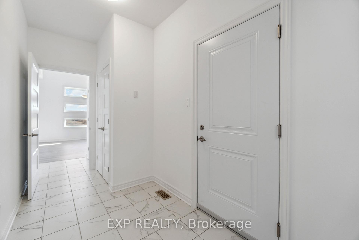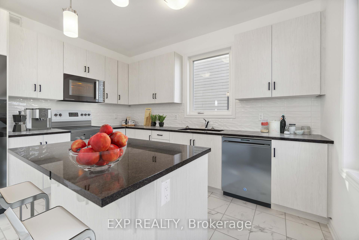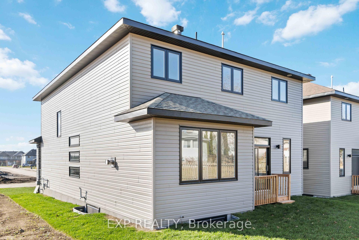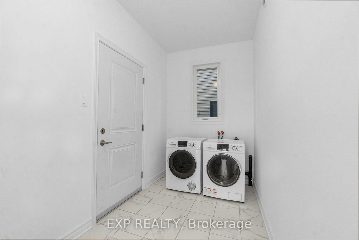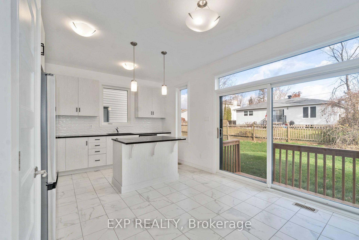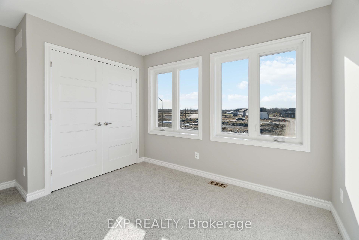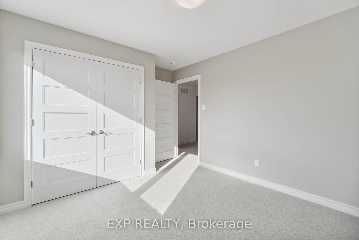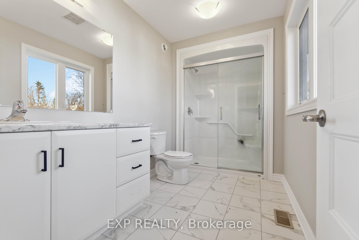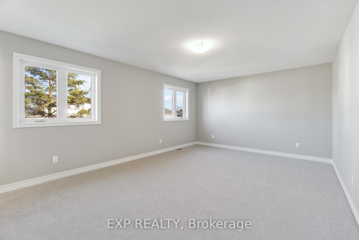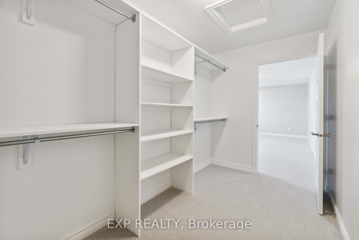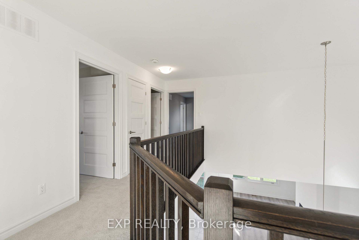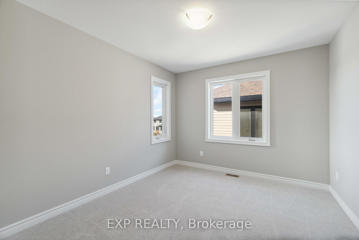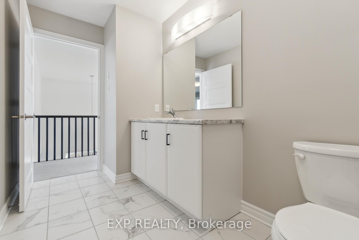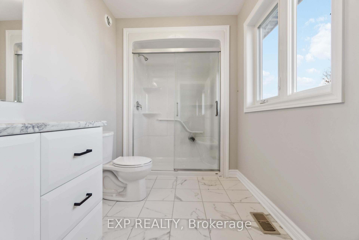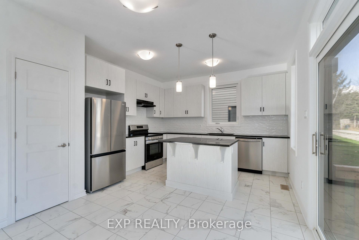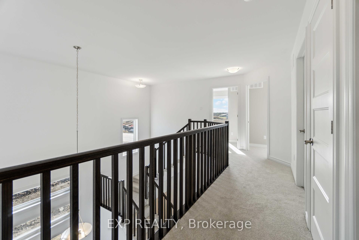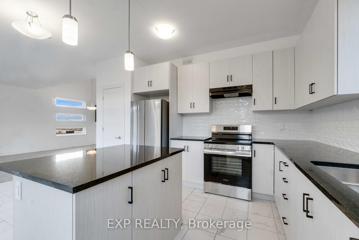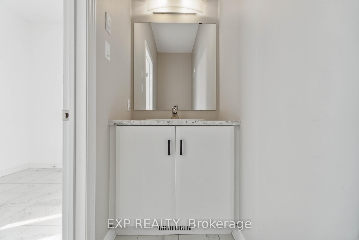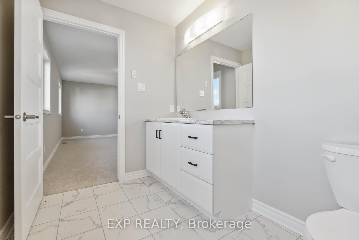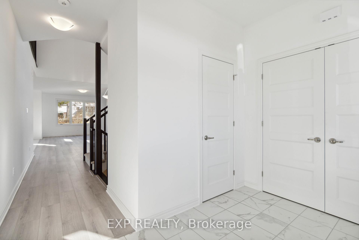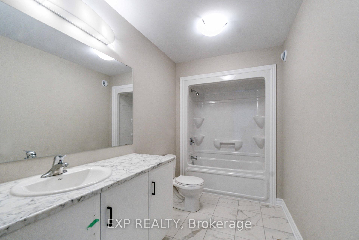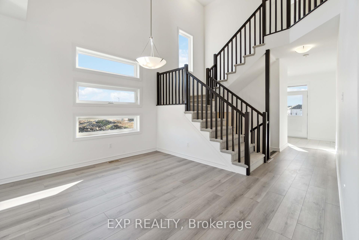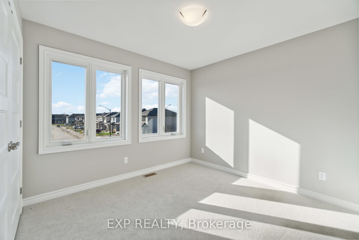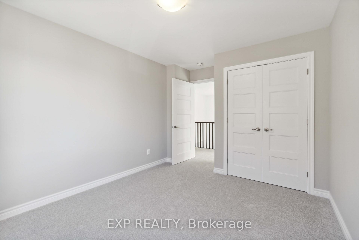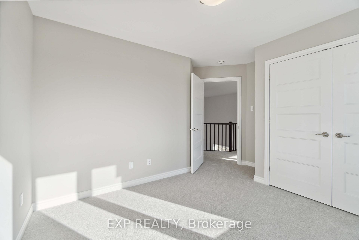$789,000
Available - For Sale
Listing ID: X12061027
113 O Donovan Driv North , Carleton Place, K7C 0S1, Lanark
| Welcome to the Newest Listing in Carleton Place! Step into this bright, airy home, where you're greeted by a large foyer with a spacious closet and a powder room tucked in the corner. From there, walk into the massive open-concept living and dining area, filled with natural light from large windows. The chefs kitchen boasts stainless steel appliances, sleek finishes, and ample counter space. A private entry to the laundry room on the main floor adds extra convenience.Upstairs, you'll find four spacious bedrooms, including a primary suite with a large walk-in closet and a luxurious ensuite bathroom. Outside, enjoy an expansive backyard offering endless privacy and plenty of space to relax or entertain. Located near many grocers, schools, trails and parks, recreational facilities, and conveniently close to Highway 7, this home combines comfort and convenience. |
| Price | $789,000 |
| Taxes: | $5703.00 |
| Assessment Year: | 2024 |
| Occupancy by: | Vacant |
| Address: | 113 O Donovan Driv North , Carleton Place, K7C 0S1, Lanark |
| Directions/Cross Streets: | Doucett Dr and O Donovan |
| Rooms: | 3 |
| Bedrooms: | 4 |
| Bedrooms +: | 0 |
| Family Room: | T |
| Basement: | Unfinished |
| Level/Floor | Room | Length(ft) | Width(ft) | Descriptions | |
| Room 1 | Main | Living Ro | 12.96 | 26.99 | |
| Room 2 | Main | Laundry | 14.27 | 6.26 | |
| Room 3 | Main | Dining Ro | 7.28 | 17.06 | |
| Room 4 | Main | Kitchen | 11.05 | 13.09 | |
| Room 5 | Second | Primary B | 18.5 | 12.96 | |
| Room 6 | Second | Bedroom 2 | 12.89 | 6.56 | |
| Room 7 | Second | Bedroom 3 | 12.46 | 6.56 | |
| Room 8 | Second | Bedroom 4 | 14.1 | 9.84 | |
| Room 9 | Second | Bathroom | 4.26 | 7.22 | 3 Pc Bath |
| Room 10 | Second | Bathroom | 4.26 | 3 Pc Ensuite |
| Washroom Type | No. of Pieces | Level |
| Washroom Type 1 | 3 | Second |
| Washroom Type 2 | 3 | Second |
| Washroom Type 3 | 2 | Ground |
| Washroom Type 4 | 0 | |
| Washroom Type 5 | 0 | |
| Washroom Type 6 | 3 | Second |
| Washroom Type 7 | 3 | Second |
| Washroom Type 8 | 2 | Ground |
| Washroom Type 9 | 0 | |
| Washroom Type 10 | 0 |
| Total Area: | 0.00 |
| Approximatly Age: | New |
| Property Type: | Detached |
| Style: | 2-Storey |
| Exterior: | Brick, Aluminum Siding |
| Garage Type: | Attached |
| Drive Parking Spaces: | 2 |
| Pool: | None |
| Approximatly Age: | New |
| Approximatly Square Footage: | 2000-2500 |
| CAC Included: | N |
| Water Included: | N |
| Cabel TV Included: | N |
| Common Elements Included: | N |
| Heat Included: | N |
| Parking Included: | N |
| Condo Tax Included: | N |
| Building Insurance Included: | N |
| Fireplace/Stove: | Y |
| Heat Type: | Forced Air |
| Central Air Conditioning: | Central Air |
| Central Vac: | N |
| Laundry Level: | Syste |
| Ensuite Laundry: | F |
| Sewers: | Sewer |
$
%
Years
This calculator is for demonstration purposes only. Always consult a professional
financial advisor before making personal financial decisions.
| Although the information displayed is believed to be accurate, no warranties or representations are made of any kind. |
| EXP REALTY |
|
|

Noble Sahota
Broker
Dir:
416-889-2418
Bus:
416-889-2418
Fax:
905-789-6200
| Virtual Tour | Book Showing | Email a Friend |
Jump To:
At a Glance:
| Type: | Freehold - Detached |
| Area: | Lanark |
| Municipality: | Carleton Place |
| Neighbourhood: | 909 - Carleton Place |
| Style: | 2-Storey |
| Approximate Age: | New |
| Tax: | $5,703 |
| Beds: | 4 |
| Baths: | 3 |
| Fireplace: | Y |
| Pool: | None |
Locatin Map:
Payment Calculator:
.png?src=Custom)
