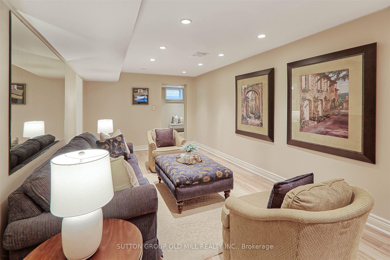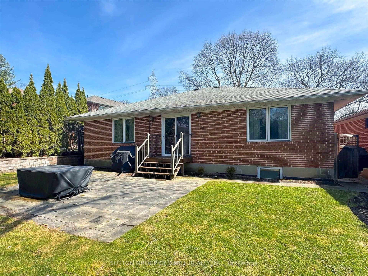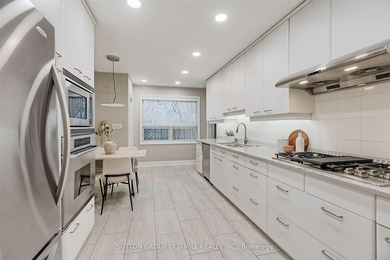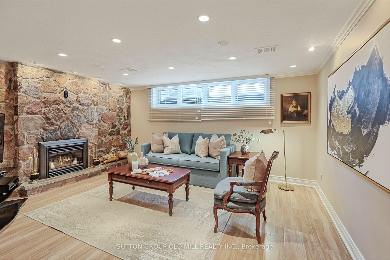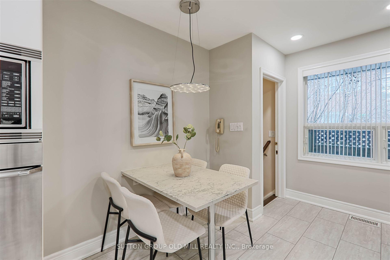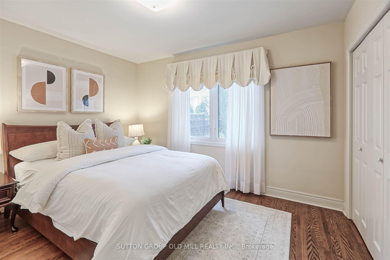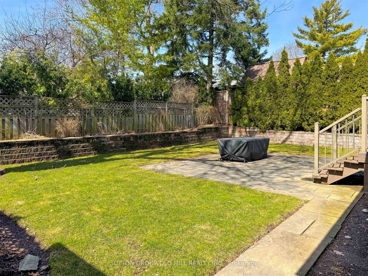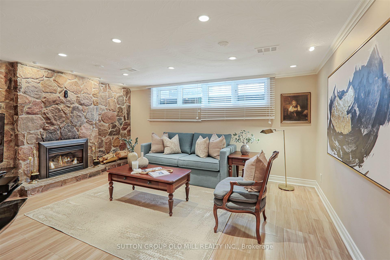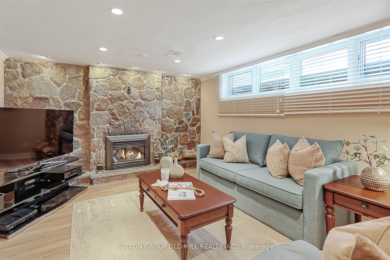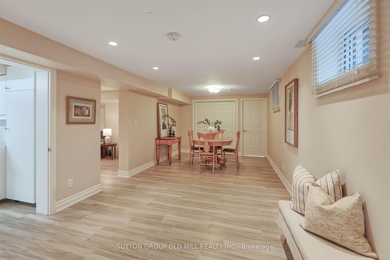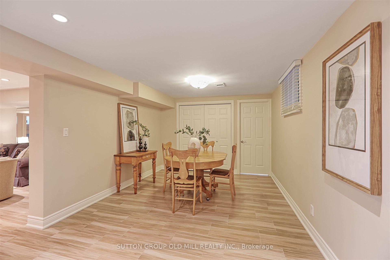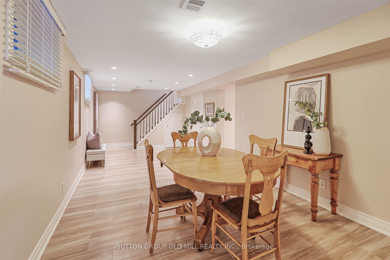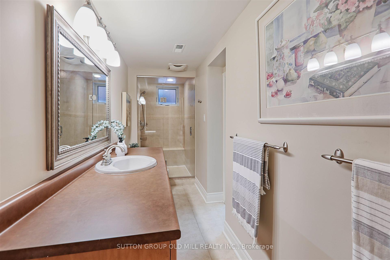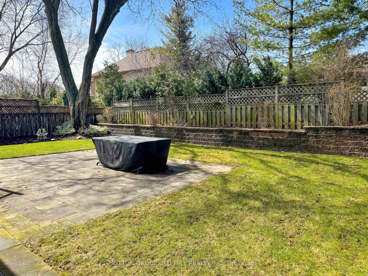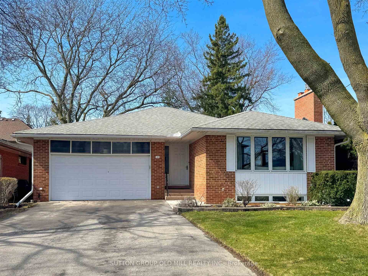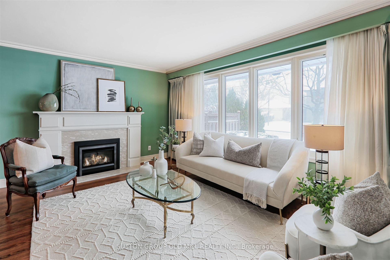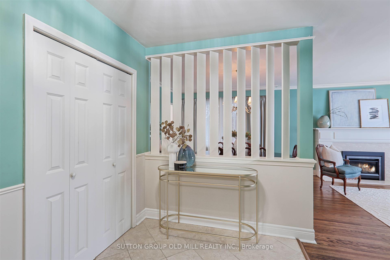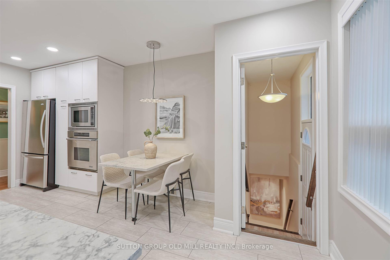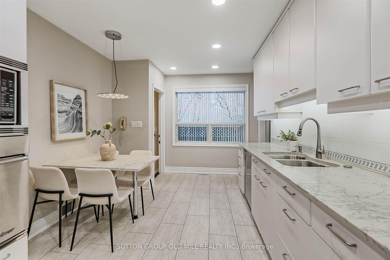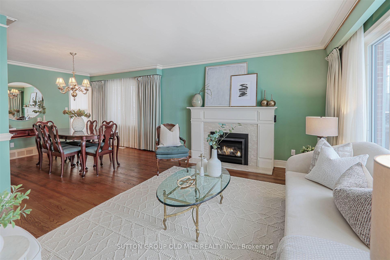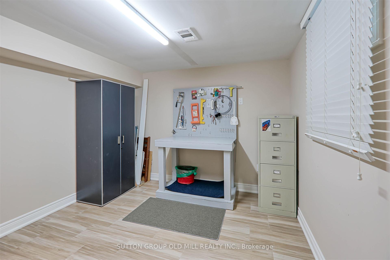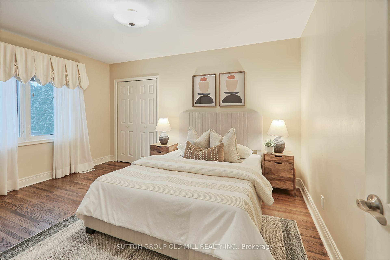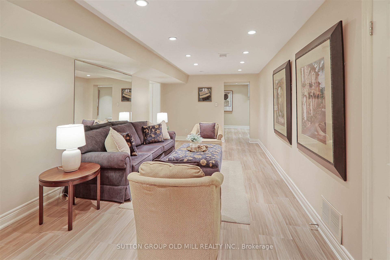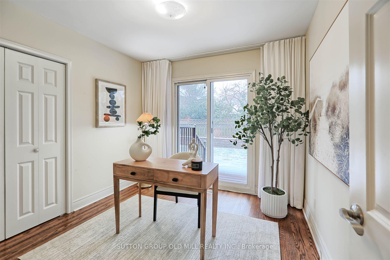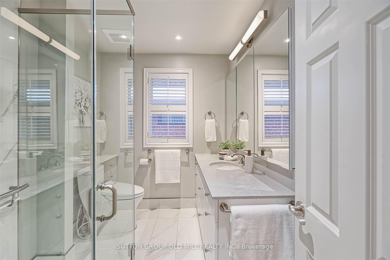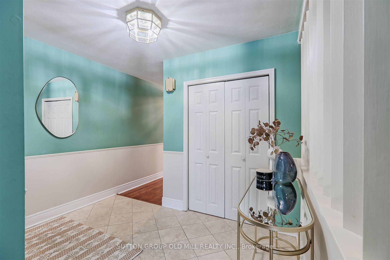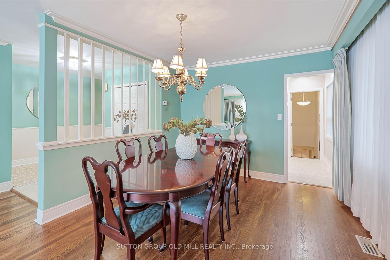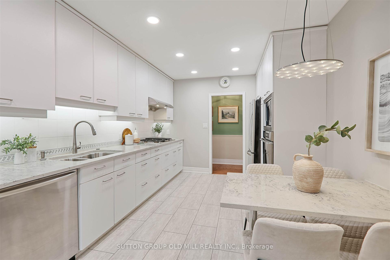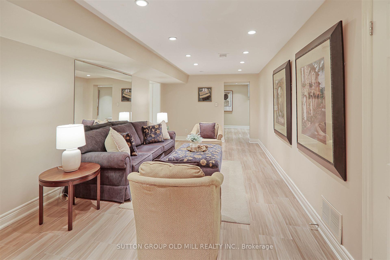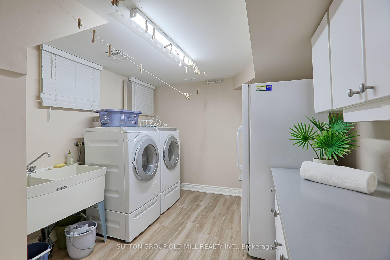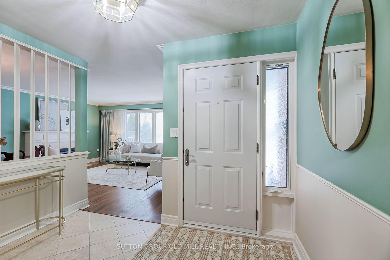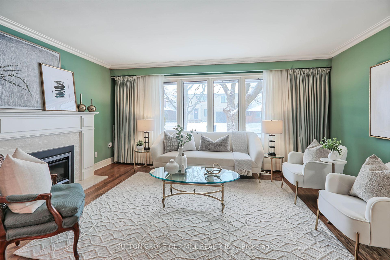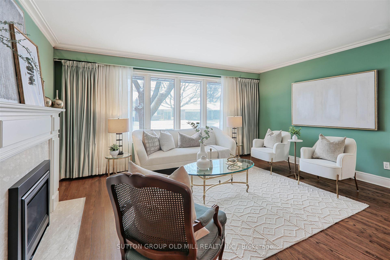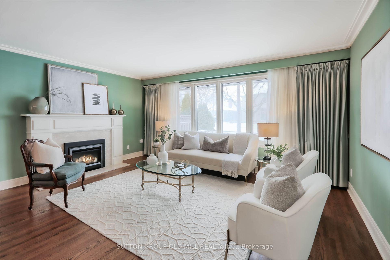$1,579,000
Available - For Sale
Listing ID: W12061013
12 Hampshire Heig , Toronto, M9B 2K1, Toronto
| **A Rare Opportunity In Etobicoke's Most Sought-After Enclave!!** Stunning 3 Bedroom Bungalow With Many Quality Updates - Excellent Finishes Throughout! Fabulous Formal Rooms! Spacious, Family-Size Modern Kitchen With Gas Cooktop & Stainless Appliances! Two Modern Baths! Two Gas Fireplaces! Impressive Lower Level With Separate Entrance, Games Room, Media Room & Recreation Room - High Ceilings, And Above Grade Windows Throughout! Perfect For A Growing Family - Ideal Separate In-Law Or Nanny's Suite! Private West-Facing Garden! A Coveted Pocket Of Etobicoke, Close To Parks & Nature Trails! Gorgeous Home - Move-In Ready! |
| Price | $1,579,000 |
| Taxes: | $6237.32 |
| Occupancy by: | Vacant |
| Address: | 12 Hampshire Heig , Toronto, M9B 2K1, Toronto |
| Directions/Cross Streets: | Rathburn & Kipling |
| Rooms: | 6 |
| Rooms +: | 3 |
| Bedrooms: | 3 |
| Bedrooms +: | 1 |
| Family Room: | F |
| Basement: | Finished, Separate Ent |
| Level/Floor | Room | Length(ft) | Width(ft) | Descriptions | |
| Room 1 | Ground | Foyer | 10.17 | 6.89 | Double Closet, Ceramic Floor |
| Room 2 | Ground | Living Ro | 23.42 | 16.27 | Hardwood Floor, Gas Fireplace, Large Window |
| Room 3 | Ground | Dining Ro | 23.42 | 16.27 | Combined w/Living, Hardwood Floor, Picture Window |
| Room 4 | Ground | Kitchen | 17.42 | 8.79 | Modern Kitchen, Family Size Kitchen, Stainless Steel Appl |
| Room 5 | Ground | Primary B | 13.91 | 11.12 | Hardwood Floor, Walk-In Closet(s) |
| Room 6 | Ground | Bedroom | 9.68 | 10.63 | Hardwood Floor, Double Closet, W/O To Yard |
| Room 7 | Ground | Bedroom | 12.46 | 9.64 | Hardwood Floor, Double Closet |
| Room 8 | Basement | Game Room | 26.08 | 10.76 | Above Grade Window, Ceramic Floor, Large Closet |
| Room 9 | Basement | Media Roo | 21.35 | 10.27 | 3 Pc Ensuite, Pot Lights, Ceramic Floor |
| Room 10 | Basement | Recreatio | 15.19 | 12.96 | Stone Fireplace, Gas Fireplace, Above Grade Window |
| Room 11 | Basement | Workshop | 10.33 | 10.99 | Ceramic Floor, Above Grade Window |
| Room 12 | Basement | Laundry | 11.87 | 9.61 | Ceramic Floor, Above Grade Window |
| Washroom Type | No. of Pieces | Level |
| Washroom Type 1 | 3 | Ground |
| Washroom Type 2 | 3 | Basement |
| Washroom Type 3 | 0 | |
| Washroom Type 4 | 0 | |
| Washroom Type 5 | 0 |
| Total Area: | 0.00 |
| Property Type: | Detached |
| Style: | Bungalow |
| Exterior: | Brick |
| Garage Type: | Attached |
| Drive Parking Spaces: | 4 |
| Pool: | None |
| Approximatly Square Footage: | 5000 + |
| CAC Included: | N |
| Water Included: | N |
| Cabel TV Included: | N |
| Common Elements Included: | N |
| Heat Included: | N |
| Parking Included: | N |
| Condo Tax Included: | N |
| Building Insurance Included: | N |
| Fireplace/Stove: | Y |
| Heat Type: | Forced Air |
| Central Air Conditioning: | Central Air |
| Central Vac: | N |
| Laundry Level: | Syste |
| Ensuite Laundry: | F |
| Sewers: | Sewer |
$
%
Years
This calculator is for demonstration purposes only. Always consult a professional
financial advisor before making personal financial decisions.
| Although the information displayed is believed to be accurate, no warranties or representations are made of any kind. |
| SUTTON GROUP OLD MILL REALTY INC. |
|
|

Noble Sahota
Broker
Dir:
416-889-2418
Bus:
416-889-2418
Fax:
905-789-6200
| Book Showing | Email a Friend |
Jump To:
At a Glance:
| Type: | Freehold - Detached |
| Area: | Toronto |
| Municipality: | Toronto W08 |
| Neighbourhood: | Islington-City Centre West |
| Style: | Bungalow |
| Tax: | $6,237.32 |
| Beds: | 3+1 |
| Baths: | 2 |
| Fireplace: | Y |
| Pool: | None |
Locatin Map:
Payment Calculator:
.png?src=Custom)
