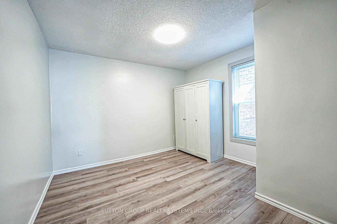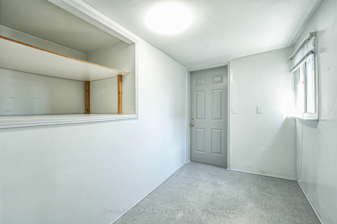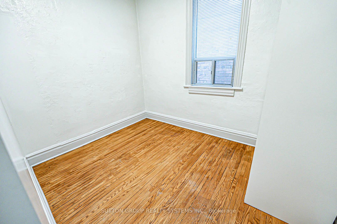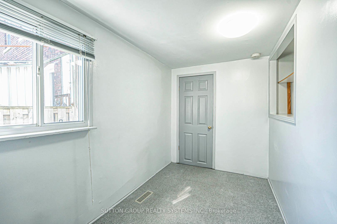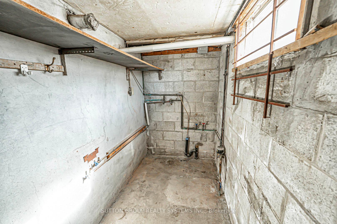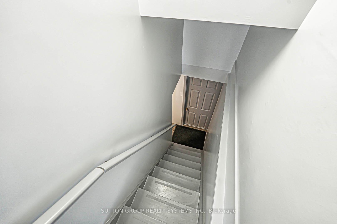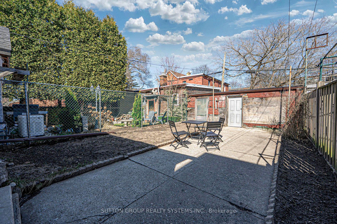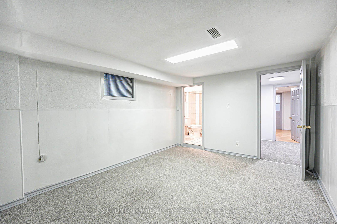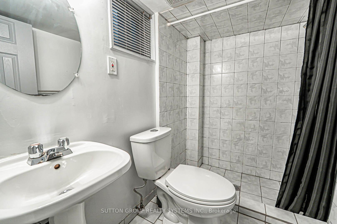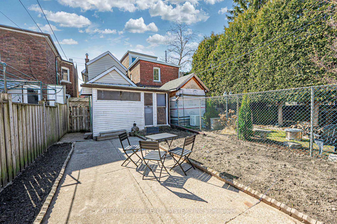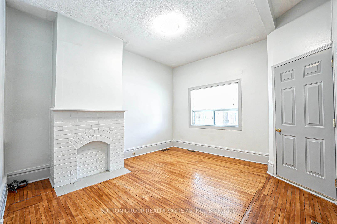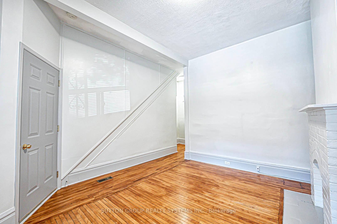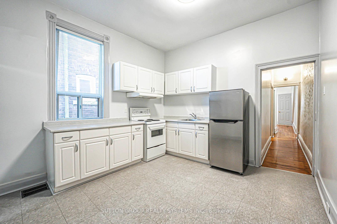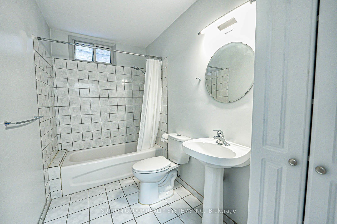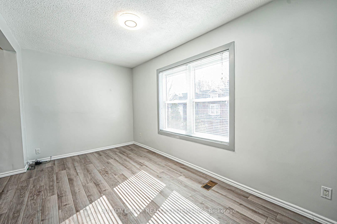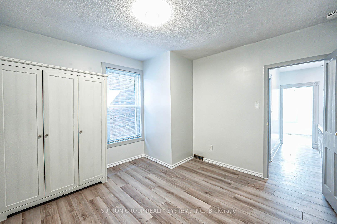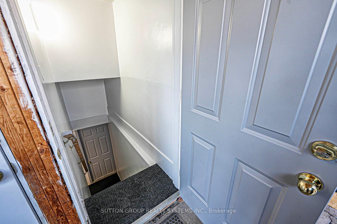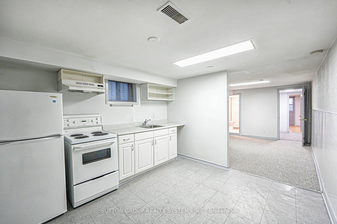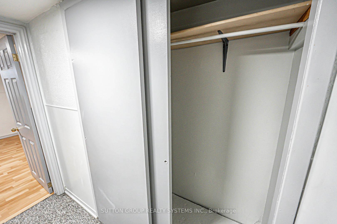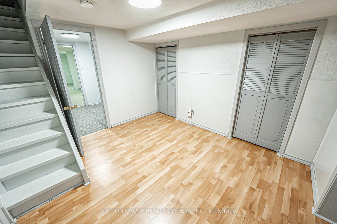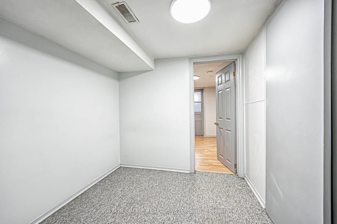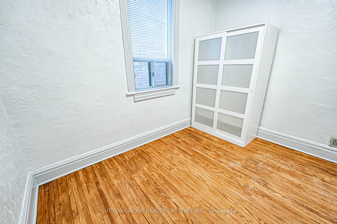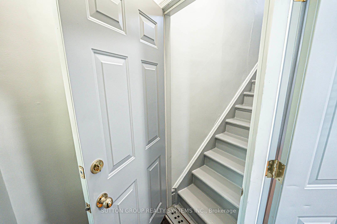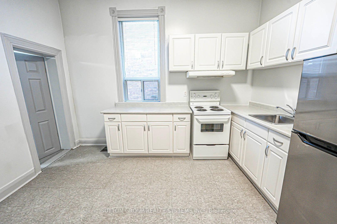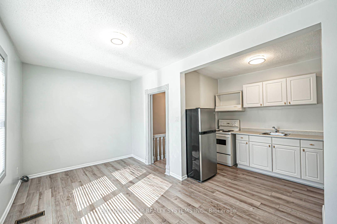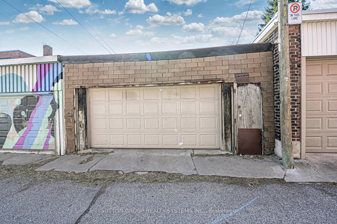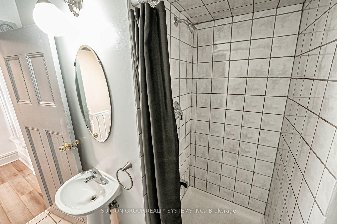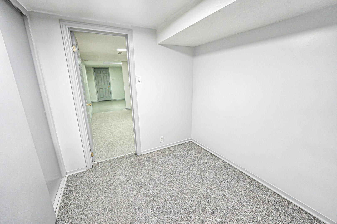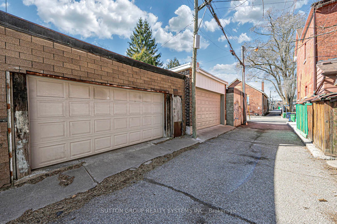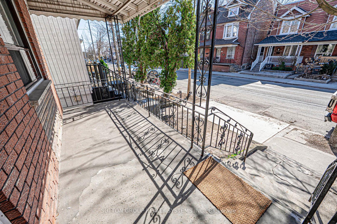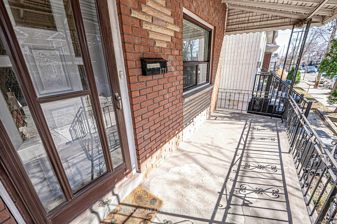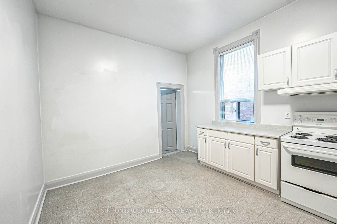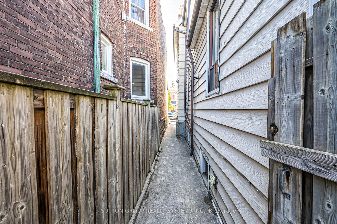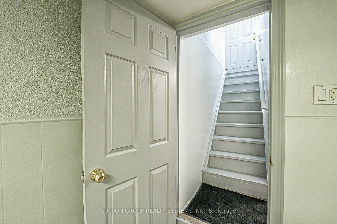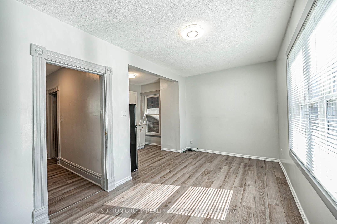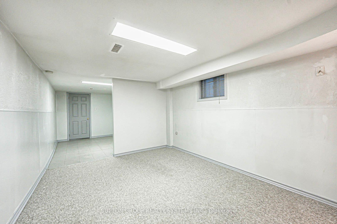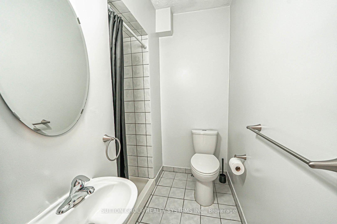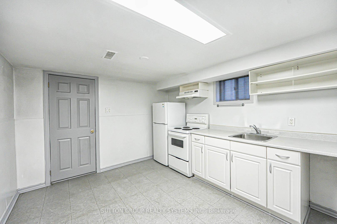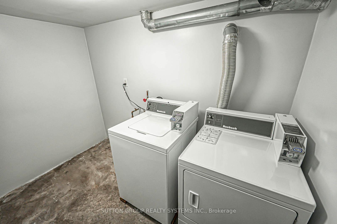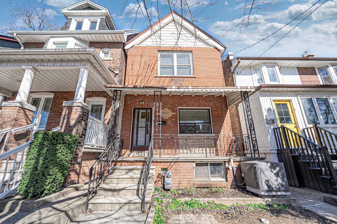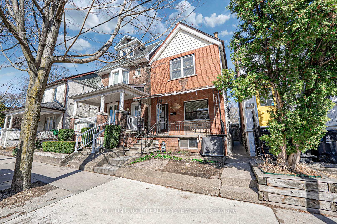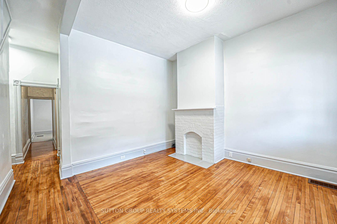$1,125,000
Available - For Sale
Listing ID: C12061012
171 Christie Stre , Toronto, M6G 3B3, Toronto
| Great Opportunity To Own A Piece Of Real Estate In Annex Neighbourhood. This Property Can Be Rented, Renovated, Or Rebuilt to Your Liking. Detached House With 3 Bedrooms, 3 Full Bathrooms, & A Laneway Double Garage Has A Variety Of Options To Customize or Remodel. Step Outside & Enjoy a Large Backyard, which is Perfect For Entertaining Or Gardening. Conveniently Located In Just Moments Away From Top-Tier Schools, Lush Parks, Finest Coffee Shops. optional (Technological Programming). St. Bruno/St. Raymond Catholic School opening Sept 2, Excellent neighbourhood schools: Essex Jr. and Sr. Public School, Harbord CI, or Central Tech 2025. Hawthorne Bilingual Alternative School. The house is a 3 self-contained one-bedroom apartment. The potential monthly rent for the property is $6500 per month (excluding garage). |
| Price | $1,125,000 |
| Taxes: | $5879.68 |
| Assessment Year: | 2024 |
| Occupancy by: | Vacant |
| Address: | 171 Christie Stre , Toronto, M6G 3B3, Toronto |
| Directions/Cross Streets: | Bloor St.W./Christie St. |
| Rooms: | 7 |
| Rooms +: | 3 |
| Bedrooms: | 2 |
| Bedrooms +: | 1 |
| Family Room: | F |
| Basement: | Finished, Separate Ent |
| Level/Floor | Room | Length(ft) | Width(ft) | Descriptions | |
| Room 1 | Main | Living Ro | 12.46 | 13.12 | Large Window, Parquet |
| Room 2 | Main | Kitchen | 10.99 | 12.37 | Eat-in Kitchen, Large Window |
| Room 3 | Main | Bedroom | 8.2 | 10.82 | Window, Parquet |
| Room 4 | Main | Den | 9.02 | 5.9 | Window, Walk-Out |
| Room 5 | Second | Living Ro | 15.42 | 8.2 | Large Window, Laminate, Combined w/Kitchen |
| Room 6 | Second | Bedroom 2 | 11.25 | 10.99 | Window, Laminate |
| Room 7 | Second | Kitchen | 9.02 | 7.22 | Open Concept, Laminate |
| Room 8 | Basement | Living Ro | 10.33 | 12.46 | Window, Broadloom |
| Room 9 | Basement | Kitchen | 10.76 | 10.07 | Separate Room |
| Room 10 | Basement | Bedroom 3 | 7.38 | 7.38 | Large Closet, Broadloom |
| Room 11 | Basement | Common Ro | 10.99 | 9.71 | |
| Room 12 | Basement | Cold Room | 15.19 | 4.92 |
| Washroom Type | No. of Pieces | Level |
| Washroom Type 1 | 3 | Main |
| Washroom Type 2 | 3 | Second |
| Washroom Type 3 | 3 | Basement |
| Washroom Type 4 | 0 | |
| Washroom Type 5 | 0 |
| Total Area: | 0.00 |
| Property Type: | Detached |
| Style: | 2-Storey |
| Exterior: | Brick |
| Garage Type: | Detached |
| Drive Parking Spaces: | 0 |
| Pool: | None |
| Approximatly Square Footage: | 1100-1500 |
| Property Features: | Park, Public Transit |
| CAC Included: | N |
| Water Included: | N |
| Cabel TV Included: | N |
| Common Elements Included: | N |
| Heat Included: | N |
| Parking Included: | N |
| Condo Tax Included: | N |
| Building Insurance Included: | N |
| Fireplace/Stove: | N |
| Heat Type: | Forced Air |
| Central Air Conditioning: | Central Air |
| Central Vac: | N |
| Laundry Level: | Syste |
| Ensuite Laundry: | F |
| Sewers: | Sewer |
$
%
Years
This calculator is for demonstration purposes only. Always consult a professional
financial advisor before making personal financial decisions.
| Although the information displayed is believed to be accurate, no warranties or representations are made of any kind. |
| SUTTON GROUP REALTY SYSTEMS INC. |
|
|

Noble Sahota
Broker
Dir:
416-889-2418
Bus:
416-889-2418
Fax:
905-789-6200
| Book Showing | Email a Friend |
Jump To:
At a Glance:
| Type: | Freehold - Detached |
| Area: | Toronto |
| Municipality: | Toronto C02 |
| Neighbourhood: | Annex |
| Style: | 2-Storey |
| Tax: | $5,879.68 |
| Beds: | 2+1 |
| Baths: | 3 |
| Fireplace: | N |
| Pool: | None |
Locatin Map:
Payment Calculator:
.png?src=Custom)
