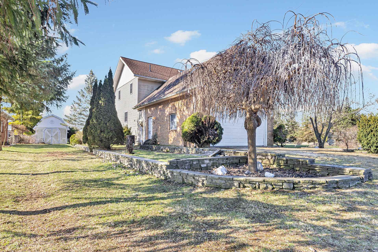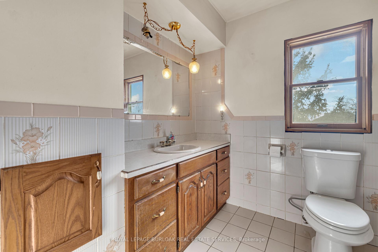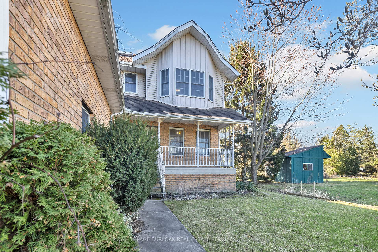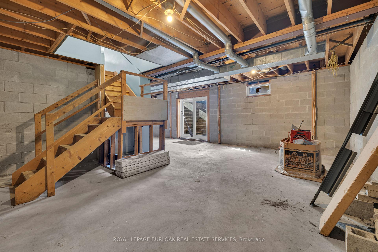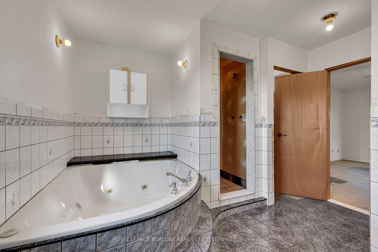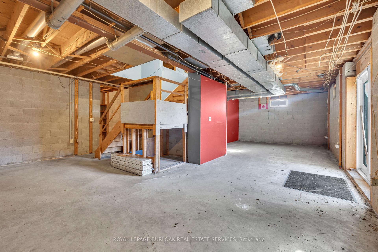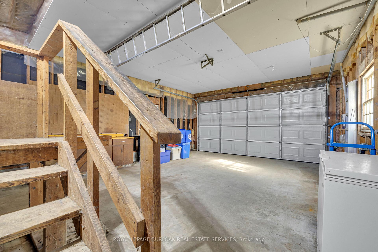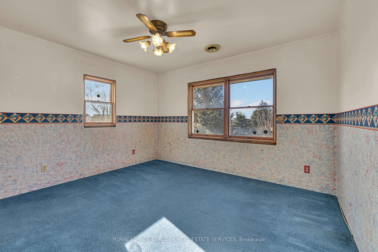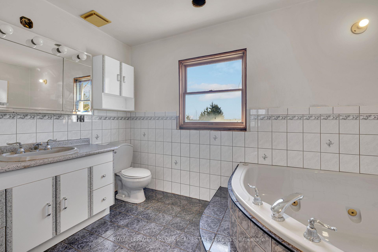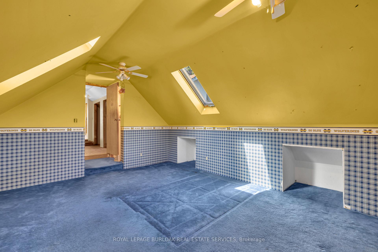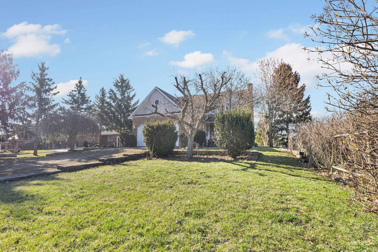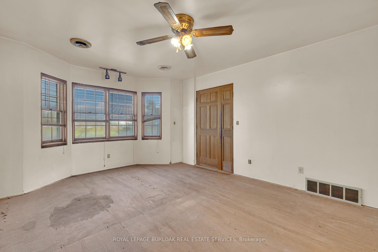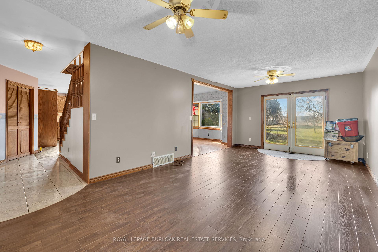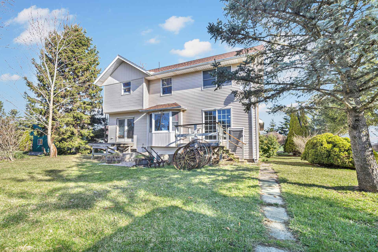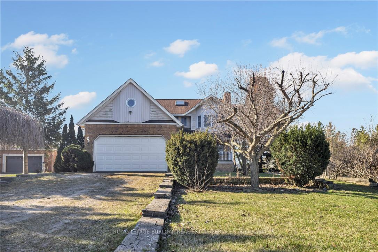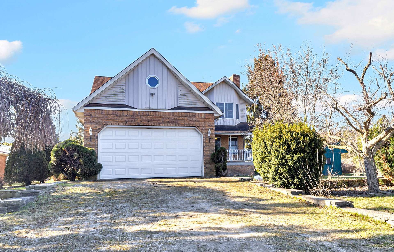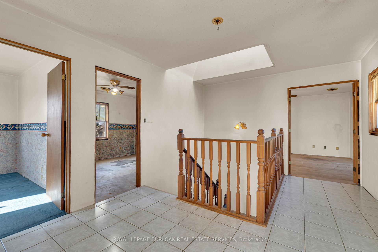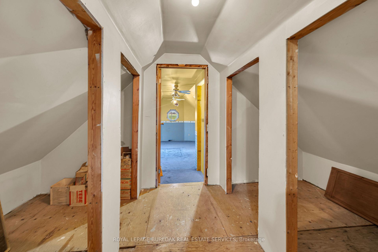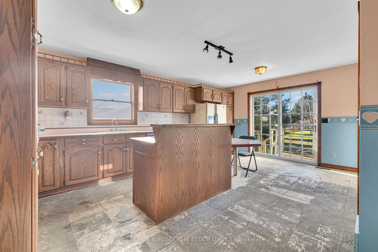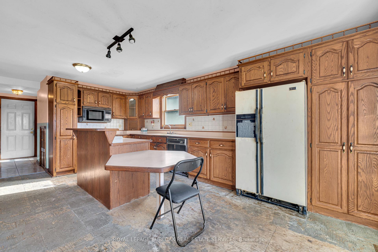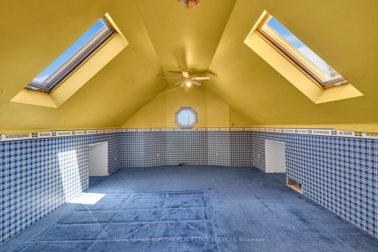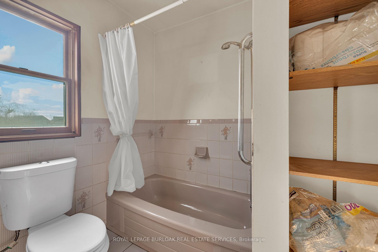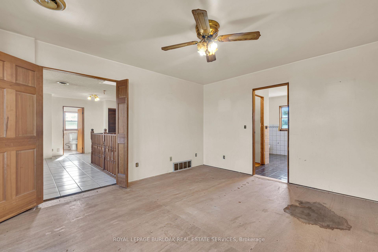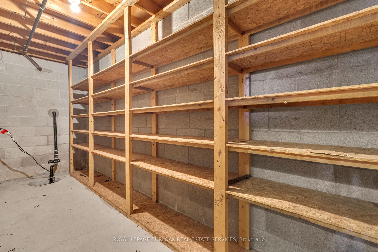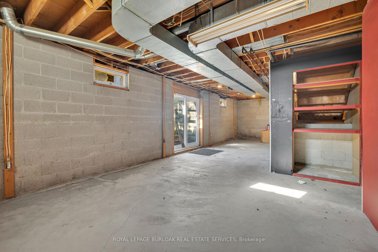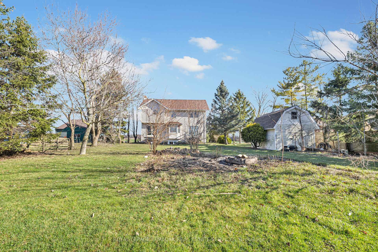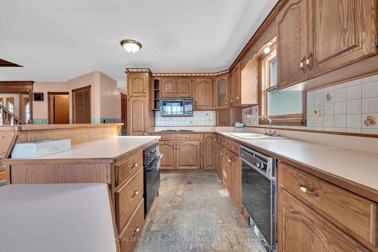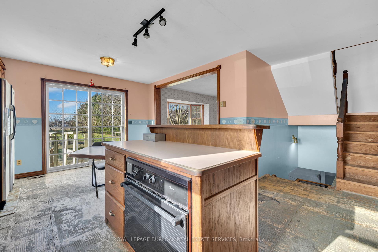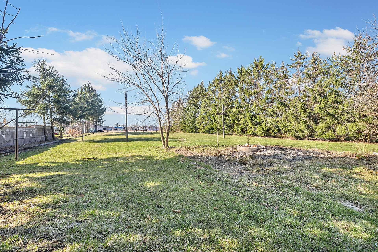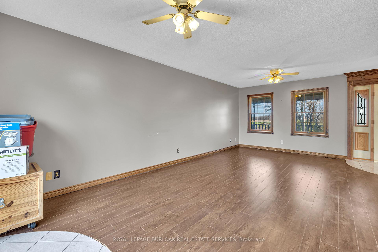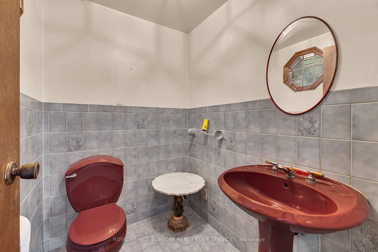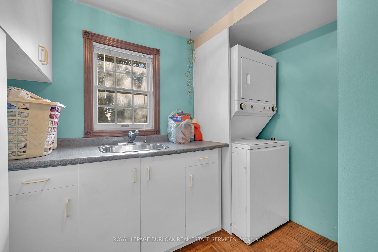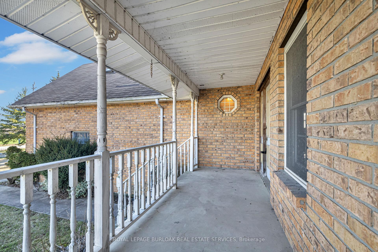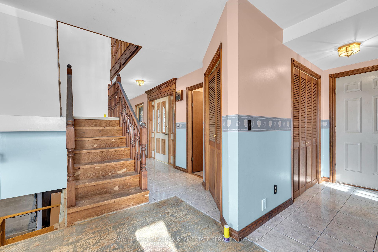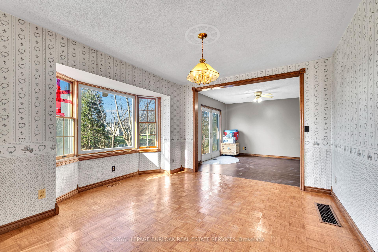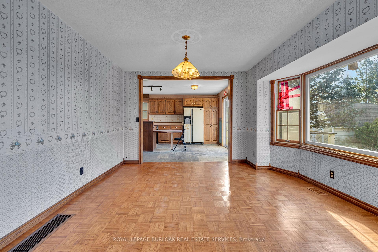$499,900
Available - For Sale
Listing ID: X12060946
97 3rd Concession Road , Essex, N0R 1G0, Essex
| This custom-built 2-story home, located just off Walker Road in Harrow, is a true diamond in the rough, waiting for your vision to bring it back to life. Situated on just under 1 acre with no rear neighbors, this property offers exceptional privacy and potential. The home is being sold "as is, where is" and requires extensive work to restore it to its full glory, including the unfinished basement that's ready for your ideas. Featuring a spacious double-car garage and a prime location, this is an incredible opportunity for those ready to invest in a renovation project. Don't miss out on the chance to create your dream home in a fantastic location! |
| Price | $499,900 |
| Taxes: | $4316.00 |
| Assessment Year: | 2024 |
| Occupancy by: | Vacant |
| Address: | 97 3rd Concession Road , Essex, N0R 1G0, Essex |
| Acreage: | .50-1.99 |
| Directions/Cross Streets: | Walker Road and Concession 3 Road |
| Rooms: | 14 |
| Bedrooms: | 4 |
| Bedrooms +: | 0 |
| Family Room: | F |
| Basement: | Full, Unfinished |
| Level/Floor | Room | Length(ft) | Width(ft) | Descriptions | |
| Room 1 | Main | Living Ro | 22.73 | 12.3 | |
| Room 2 | Main | Dining Ro | 13.12 | 11.64 | |
| Room 3 | Main | Kitchen | 19.65 | 16.17 | |
| Room 4 | Main | Bathroom | 5.81 | 4.95 | |
| Room 5 | Main | Laundry | 8.53 | 6.46 | |
| Room 6 | Second | Bathroom | 9.41 | 7.05 | |
| Room 7 | Second | Bathroom | 11.97 | 12.46 | |
| Room 8 | Second | Bedroom 2 | 10.89 | 12.76 | |
| Room 9 | Second | Primary B | 16.56 | 12.69 | |
| Room 10 | Second | Bedroom 3 | 17.38 | 11.35 | |
| Room 11 | Basement | Bathroom | 7.51 | 6.26 | |
| Room 12 | Basement | Cold Room | 17.25 | 5.77 | |
| Room 13 | Basement | Family Ro | 36.18 | 22.11 | |
| Room 14 | Basement | Utility R | 9.97 | 4.43 |
| Washroom Type | No. of Pieces | Level |
| Washroom Type 1 | 2 | Main |
| Washroom Type 2 | 4 | Second |
| Washroom Type 3 | 2 | Basement |
| Washroom Type 4 | 0 | |
| Washroom Type 5 | 0 | |
| Washroom Type 6 | 2 | Main |
| Washroom Type 7 | 4 | Second |
| Washroom Type 8 | 2 | Basement |
| Washroom Type 9 | 0 | |
| Washroom Type 10 | 0 |
| Total Area: | 0.00 |
| Property Type: | Detached |
| Style: | 2-Storey |
| Exterior: | Brick, Vinyl Siding |
| Garage Type: | Attached |
| (Parking/)Drive: | Private Do |
| Drive Parking Spaces: | 4 |
| Park #1 | |
| Parking Type: | Private Do |
| Park #2 | |
| Parking Type: | Private Do |
| Pool: | None |
| Approximatly Square Footage: | 2000-2500 |
| CAC Included: | N |
| Water Included: | N |
| Cabel TV Included: | N |
| Common Elements Included: | N |
| Heat Included: | N |
| Parking Included: | N |
| Condo Tax Included: | N |
| Building Insurance Included: | N |
| Fireplace/Stove: | N |
| Heat Type: | Forced Air |
| Central Air Conditioning: | Central Air |
| Central Vac: | N |
| Laundry Level: | Syste |
| Ensuite Laundry: | F |
| Sewers: | Sewer |
$
%
Years
This calculator is for demonstration purposes only. Always consult a professional
financial advisor before making personal financial decisions.
| Although the information displayed is believed to be accurate, no warranties or representations are made of any kind. |
| ROYAL LEPAGE BURLOAK REAL ESTATE SERVICES |
|
|

Noble Sahota
Broker
Dir:
416-889-2418
Bus:
416-889-2418
Fax:
905-789-6200
| Book Showing | Email a Friend |
Jump To:
At a Glance:
| Type: | Freehold - Detached |
| Area: | Essex |
| Municipality: | Essex |
| Neighbourhood: | Essex |
| Style: | 2-Storey |
| Tax: | $4,316 |
| Beds: | 4 |
| Baths: | 4 |
| Fireplace: | N |
| Pool: | None |
Locatin Map:
Payment Calculator:
.png?src=Custom)
