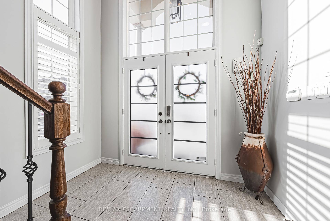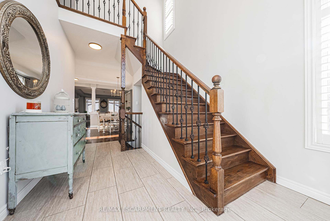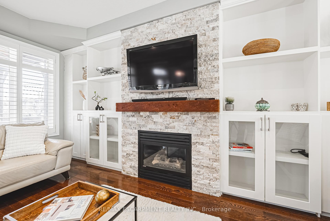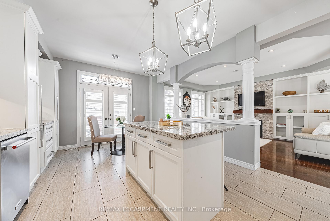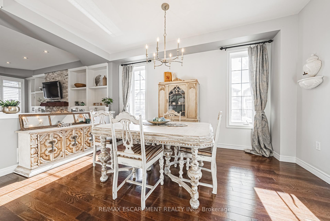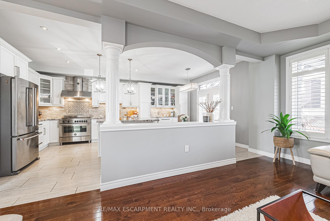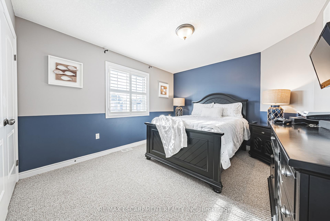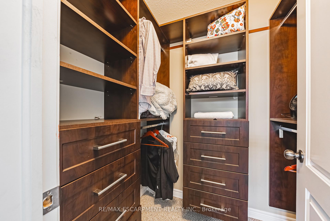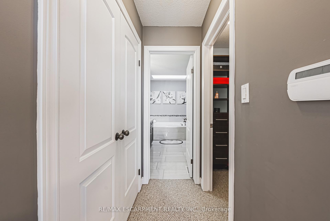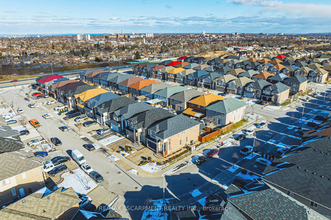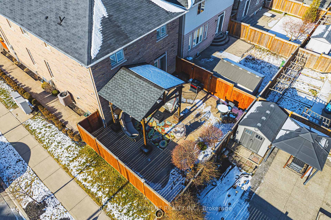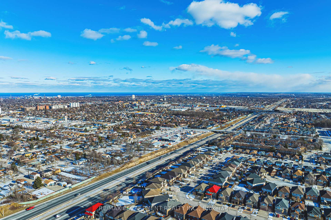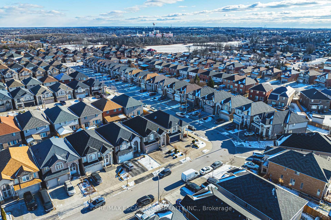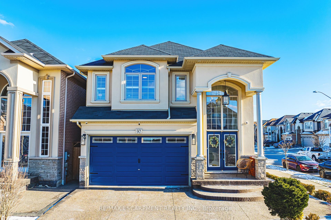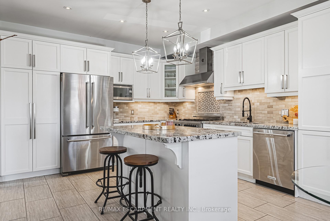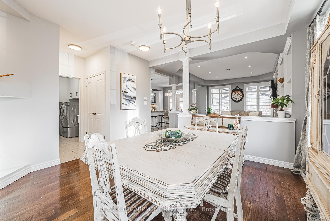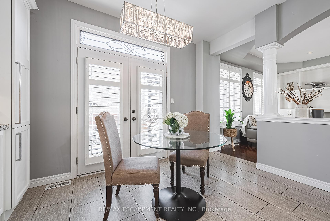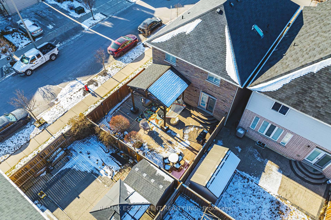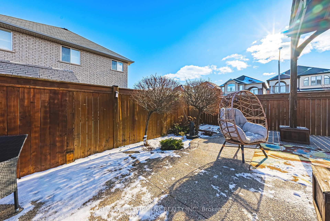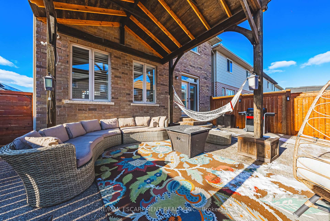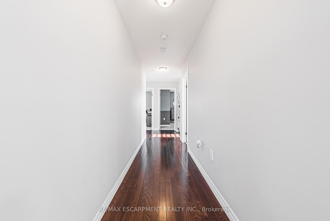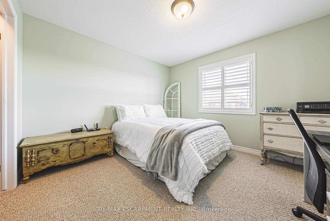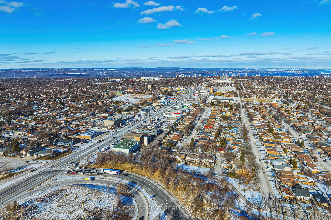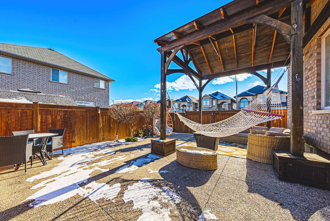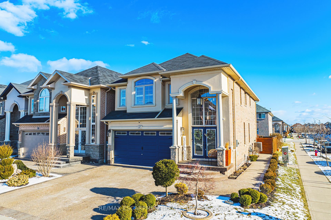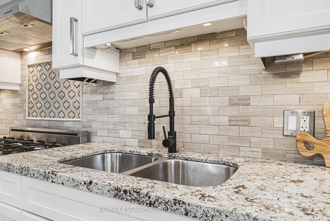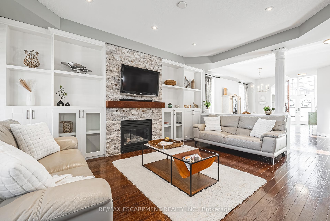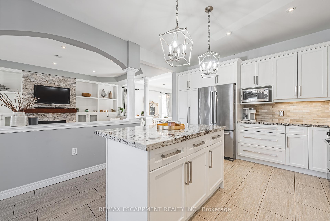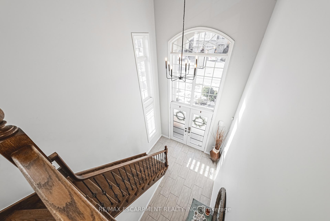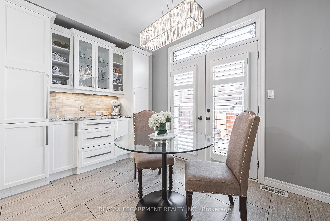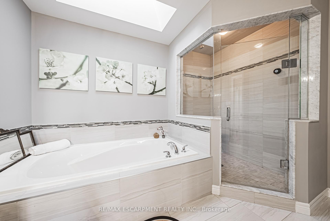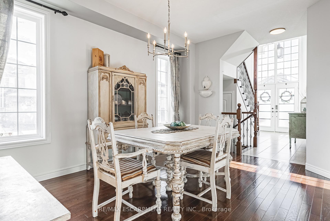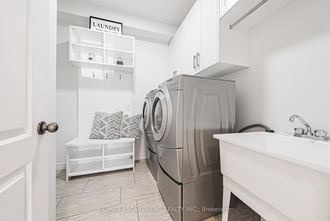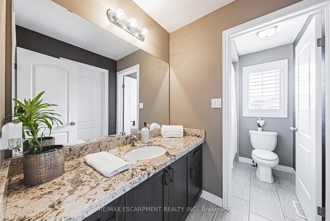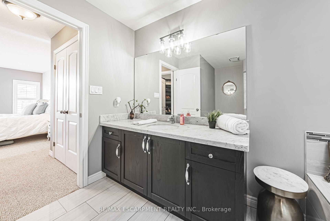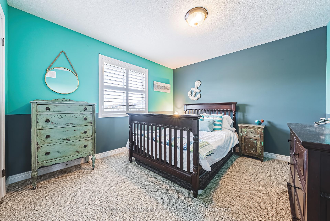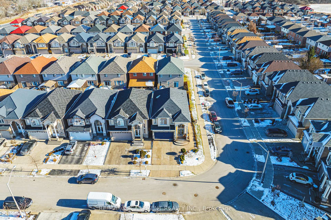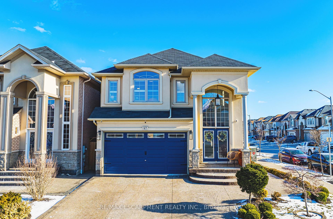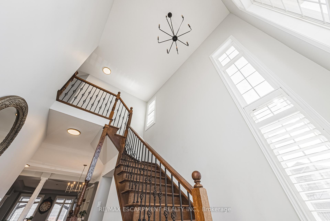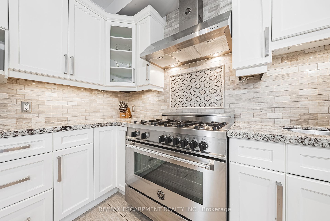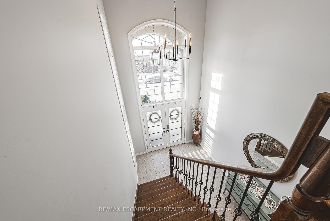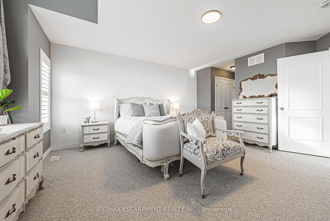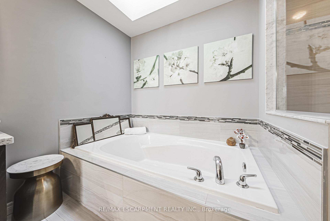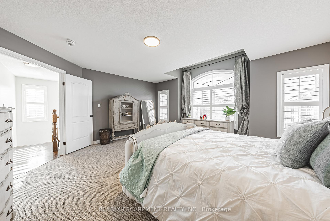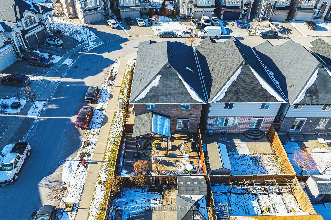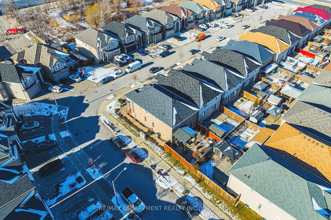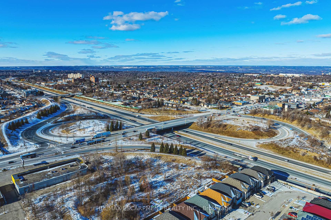$1,189,000
Available - For Sale
Listing ID: X12001827
97 Chartwell Circ , Hamilton, L9A 0L4, Hamilton
| Welcome to this meticulously designed all-brick home, built in 2015, with over 2,500 sq. ft. of luxurious living space. The grand double-height entryway sets the tone for this elegant family home. The open-concept main floor features a stunning kitchen with granite countertops, white shaker cabinets, under-cabinet lighting, and a 36-inch Italian gas range. The central island flows into a living room with hardwood floors, a gas fireplace, custom built-ins, and trayed ceilings. A formal dining room, powder room, and laundry/mudroom with garage access complete the main level. Upstairs, the master suite offers a retreat with large windows, his-and-hers closets, and a spa-like ensuite with a soaker tub, glass shower, and skylight. Three additional bedrooms include one with a walk-in closet and another with ensuite privilege. The unspoiled basement with a roughed-in bath offers endless potential. Outside, enjoy a fenced yard, shaded overhang, and elegant stonework |
| Price | $1,189,000 |
| Taxes: | $7375.00 |
| Occupancy by: | Owner |
| Address: | 97 Chartwell Circ , Hamilton, L9A 0L4, Hamilton |
| Directions/Cross Streets: | Lorenzo |
| Rooms: | 11 |
| Bedrooms: | 4 |
| Bedrooms +: | 0 |
| Family Room: | F |
| Basement: | Full, Unfinished |
| Level/Floor | Room | Length(ft) | Width(ft) | Descriptions | |
| Room 1 | Main | Kitchen | 19.65 | 12.4 | Backsplash, California Shutters |
| Room 2 | Main | Living Ro | 16.99 | 13.15 | Hardwood Floor, California Shutters |
| Room 3 | Main | Dining Ro | 14.24 | 13.15 | Hardwood Floor, California Shutters |
| Room 4 | Main | Laundry | 7.84 | 5.9 | |
| Room 5 | Main | Powder Ro | 2 Pc Bath | ||
| Room 6 | Upper | Primary B | 16.76 | 15.84 | California Shutters |
| Room 7 | Upper | Bathroom | 4 Pc Ensuite | ||
| Room 8 | Upper | Bedroom 2 | 12.66 | 11.84 | Ensuite Bath, California Shutters |
| Room 9 | Upper | Bathroom | 4 Pc Bath, California Shutters | ||
| Room 10 | Upper | Bedroom 3 | 11.84 | 11.84 | California Shutters |
| Room 11 | Upper | Bedroom 4 | 11.68 | 10.92 | California Shutters |
| Washroom Type | No. of Pieces | Level |
| Washroom Type 1 | 2 | Main |
| Washroom Type 2 | 4 | Upper |
| Washroom Type 3 | 0 | |
| Washroom Type 4 | 0 | |
| Washroom Type 5 | 0 |
| Total Area: | 0.00 |
| Approximatly Age: | 6-15 |
| Property Type: | Detached |
| Style: | 2-Storey |
| Exterior: | Brick, Stone |
| Garage Type: | Attached |
| (Parking/)Drive: | Private Do |
| Drive Parking Spaces: | 2 |
| Park #1 | |
| Parking Type: | Private Do |
| Park #2 | |
| Parking Type: | Private Do |
| Pool: | None |
| Approximatly Age: | 6-15 |
| Approximatly Square Footage: | 2500-3000 |
| Property Features: | Fenced Yard, Level |
| CAC Included: | N |
| Water Included: | N |
| Cabel TV Included: | N |
| Common Elements Included: | N |
| Heat Included: | N |
| Parking Included: | N |
| Condo Tax Included: | N |
| Building Insurance Included: | N |
| Fireplace/Stove: | Y |
| Heat Type: | Forced Air |
| Central Air Conditioning: | Central Air |
| Central Vac: | Y |
| Laundry Level: | Syste |
| Ensuite Laundry: | F |
| Elevator Lift: | False |
| Sewers: | Sewer |
| Utilities-Cable: | A |
| Utilities-Hydro: | Y |
$
%
Years
This calculator is for demonstration purposes only. Always consult a professional
financial advisor before making personal financial decisions.
| Although the information displayed is believed to be accurate, no warranties or representations are made of any kind. |
| RE/MAX ESCARPMENT REALTY INC. |
|
|

Noble Sahota
Broker
Dir:
416-889-2418
Bus:
416-889-2418
Fax:
905-789-6200
| Book Showing | Email a Friend |
Jump To:
At a Glance:
| Type: | Freehold - Detached |
| Area: | Hamilton |
| Municipality: | Hamilton |
| Neighbourhood: | Jerome |
| Style: | 2-Storey |
| Approximate Age: | 6-15 |
| Tax: | $7,375 |
| Beds: | 4 |
| Baths: | 3 |
| Fireplace: | Y |
| Pool: | None |
Locatin Map:
Payment Calculator:
.png?src=Custom)
