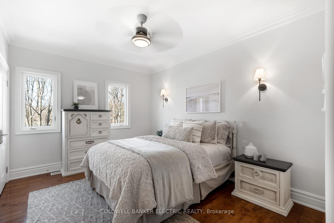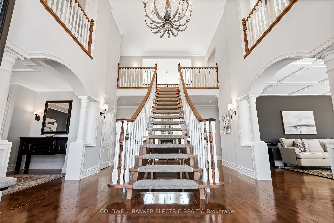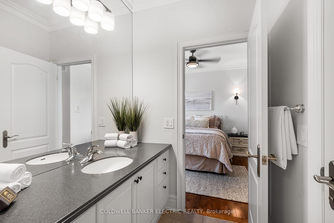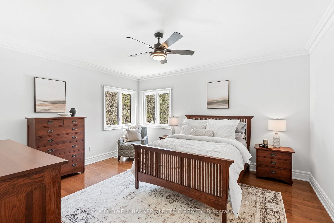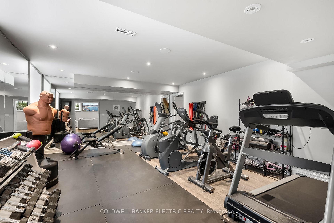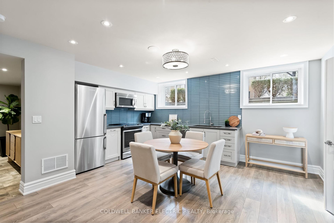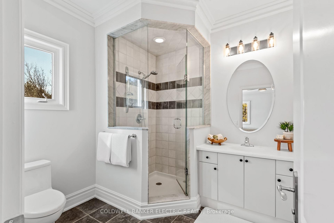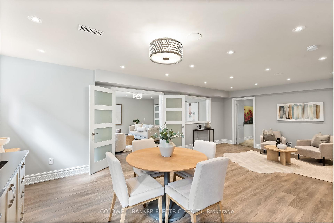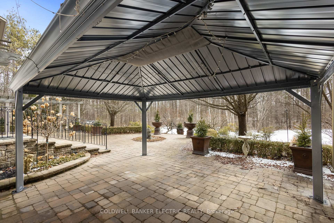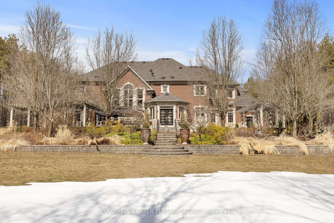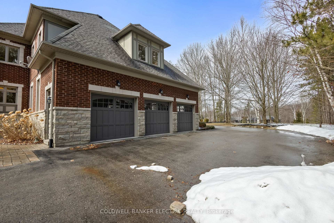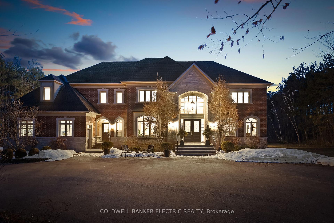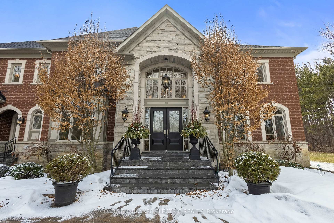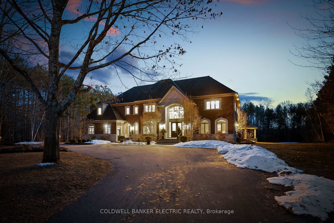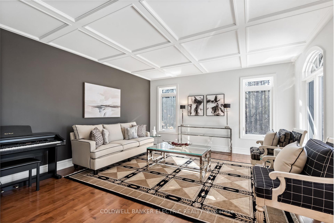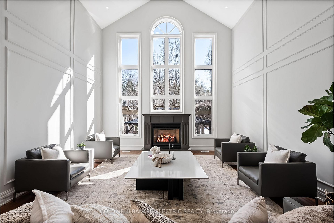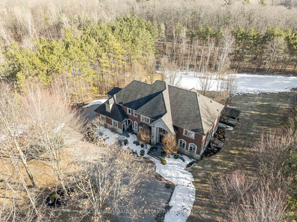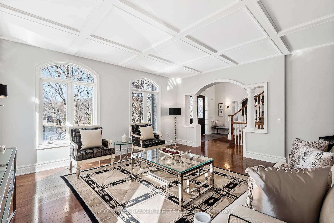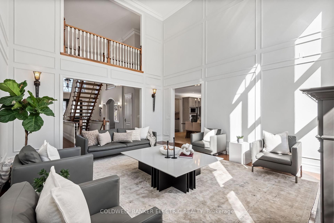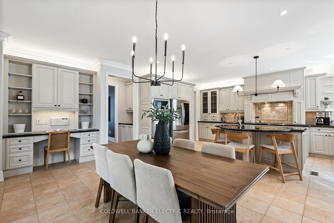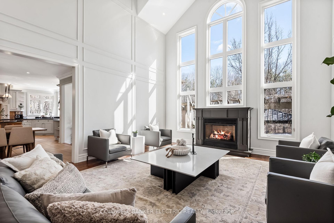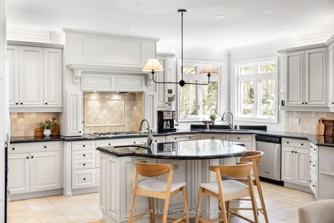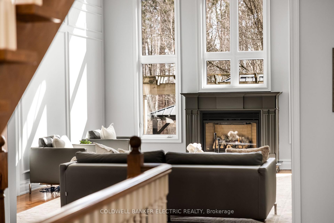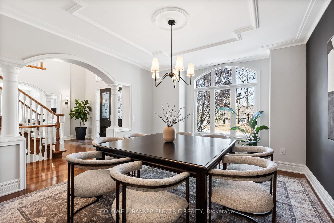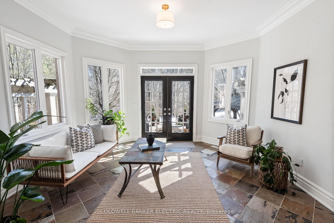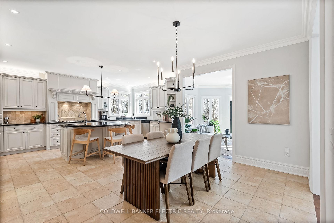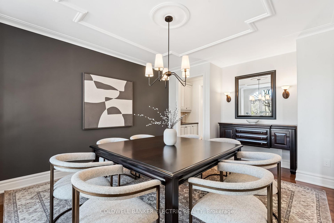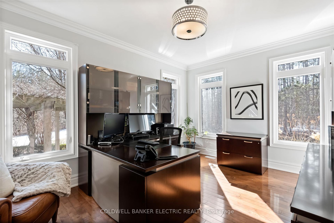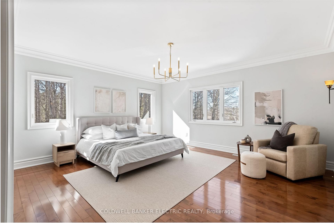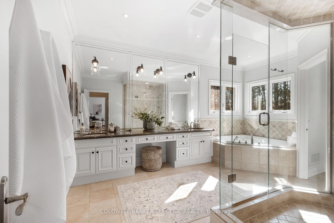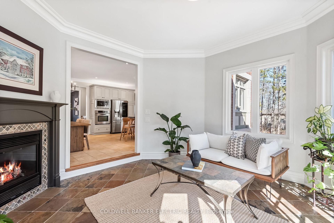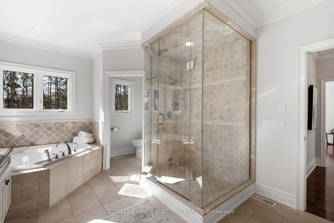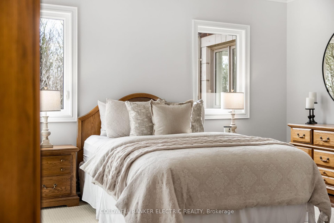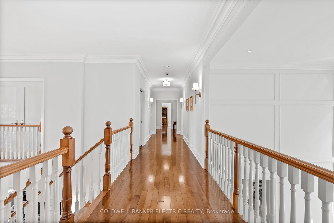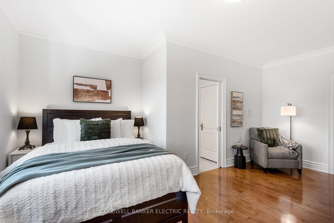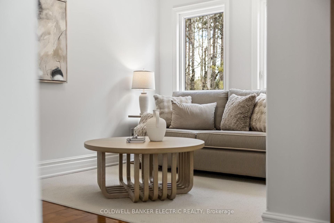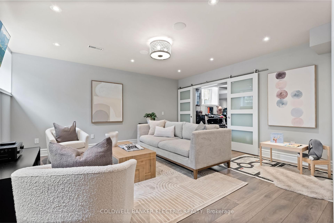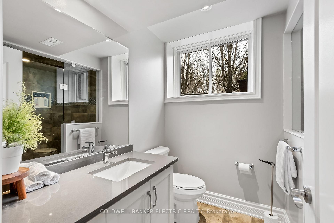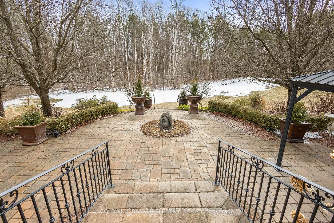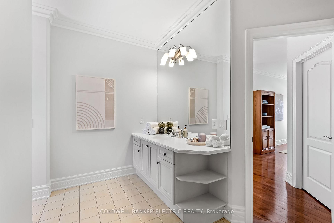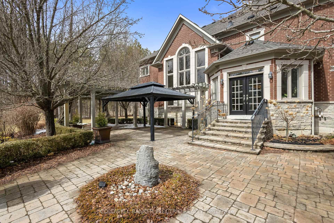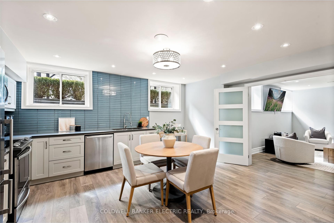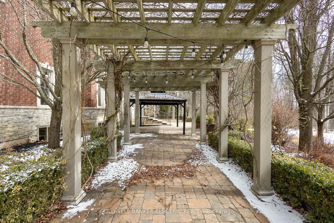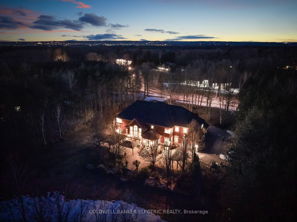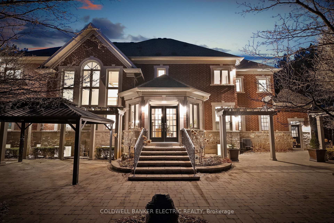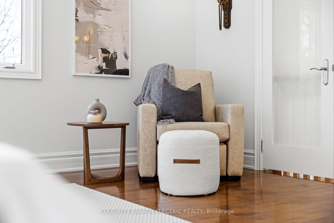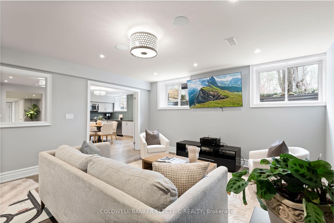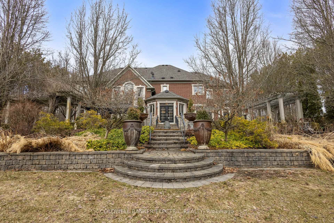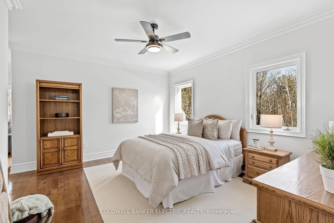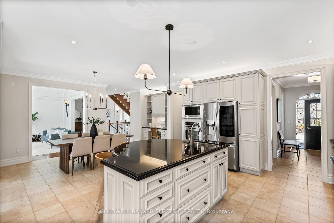$3,299,000
Available - For Sale
Listing ID: N12061007
7 Deer Run N/A , Uxbridge, L9P 1R4, Durham
| 5 REASONS YOU'LL LOVE THIS CUSTOM HOME - 1) The GROUNDS - Nestled on 2+ acres of picturesque land, this estate blends elegance with endless possibilities. Mature pear trees and lush, low maintenance perennial gardens frame an expansive patio with cedar pergolas perfect for entertaining. A large private lawn offers space to further customize your outdoor oasis, whether it's a luxurious pool, a sports court, or more. 2) The KITCHEN - The heart of the home features a stunning maple kitchen with a painted finish, designed for both style and function. Ample storage, pullouts, and pot drawers ensure effortless organization. The spacious layout is perfect for entertaining, with room for two chefs to prepare meals. Just off the kitchen, a sunroom invites you to sip morning coffee while enjoying serene backyard views. 3) The BASEMENT - A home within a home, the finished basement boasts tall 8'6" ceilings, a second kitchen, a 4-piece bath, and private garage access, making it ideal for extended family or a nanny. A dedicated gym offers the convenience of working out without leaving home. With its generous layout, this lower level provides both independence and comfort. 4) The LUXURY FEATURES - Timeless elegance meets modern luxury throughout. A breathtaking Scarlett O'Hara maple staircase with open risers serves as a stunning focal point, beautifully open to the basement. Heated floors in multiple bathrooms add everyday indulgence, while a built-in intercom system keeps you effortlessly connected. Two stately fireplaces cast warmth and charm in this magnificent home. 5) The GREAT ROOM - Designed to impress, the grand great room boasts soaring 19' ceilings, classic wainscoting, and a stunning fireplace perfect for both entertaining and intimate moments. Large windows frame breathtaking backyard views, seamlessly blending indoor and outdoor living! DON'T MISS THIS RARE OPPORTUNITY! TOUR THIS STUNNING HOME ON A SPRAWLING 2+ ACRE LOT BEFORE IT'S GONE! |
| Price | $3,299,000 |
| Taxes: | $15419.35 |
| Assessment Year: | 2025 |
| Occupancy by: | Owner |
| Address: | 7 Deer Run N/A , Uxbridge, L9P 1R4, Durham |
| Acreage: | 2-4.99 |
| Directions/Cross Streets: | Foxfire Chase & Lake Ridge Rd. |
| Rooms: | 10 |
| Rooms +: | 6 |
| Bedrooms: | 6 |
| Bedrooms +: | 1 |
| Family Room: | T |
| Basement: | Finished, Walk-Up |
| Level/Floor | Room | Length(ft) | Width(ft) | Descriptions | |
| Room 1 | Ground | Kitchen | 13.61 | 19.71 | Custom Backsplash, Pantry, Stainless Steel Appl |
| Room 2 | Ground | Breakfast | 10.33 | 17.71 | Eat-in Kitchen, B/I Desk, Tile Floor |
| Room 3 | Ground | Solarium | 14.1 | 14.14 | Slate Flooring, Gas Fireplace, French Doors |
| Room 4 | Ground | Great Roo | 16.53 | 19.22 | Wainscoting, Gas Fireplace, Hardwood Floor |
| Room 5 | Ground | Dining Ro | 13.09 | 17.84 | Hardwood Floor, Crown Moulding, Large Window |
| Room 6 | Ground | Living Ro | 16.73 | 15.84 | Hardwood Floor, Beamed Ceilings, Casement Windows |
| Room 7 | Second | Primary B | 16.89 | 15.84 | Walk-In Closet(s), 6 Pc Ensuite, Hardwood Floor |
| Room 8 | Second | Bedroom 2 | 22.53 | 21.88 | Walk-In Closet(s), 4 Pc Ensuite, Hardwood Floor |
| Room 9 | Second | Bedroom 3 | 15.61 | 13.74 | Walk-In Closet(s), 4 Pc Ensuite, Hardwood Floor |
| Room 10 | Second | Bedroom 4 | 10.53 | 15.84 | Semi Ensuite, Hardwood Floor, Closet |
| Room 11 | Second | Bedroom 5 | 13.09 | 18.14 | Semi Ensuite, Hardwood Floor, Pocket Doors |
| Room 12 | Basement | Kitchen | 16.53 | 12.66 | Quartz Counter, Backsplash, Stainless Steel Appl |
| Room 13 | Second | Bathroom | 15.58 | 11.28 | 6 Pc Bath, Separate Shower, Whirlpool |
| Room 14 | Second | Bathroom | 13.38 | 14.99 | 4 Pc Ensuite, Separate Shower, Ensuite Bath |
| Room 15 | Second | Bathroom | 7.77 | 8.3 | 4 Pc Ensuite, Separate Shower, Ensuite Bath |
| Washroom Type | No. of Pieces | Level |
| Washroom Type 1 | 6 | Second |
| Washroom Type 2 | 2 | Ground |
| Washroom Type 3 | 4 | Basement |
| Washroom Type 4 | 4 | Second |
| Washroom Type 5 | 0 | |
| Washroom Type 6 | 6 | Second |
| Washroom Type 7 | 2 | Ground |
| Washroom Type 8 | 4 | Basement |
| Washroom Type 9 | 4 | Second |
| Washroom Type 10 | 0 |
| Total Area: | 0.00 |
| Approximatly Age: | 16-30 |
| Property Type: | Detached |
| Style: | 2-Storey |
| Exterior: | Brick, Stone |
| Garage Type: | Attached |
| (Parking/)Drive: | Private |
| Drive Parking Spaces: | 10 |
| Park #1 | |
| Parking Type: | Private |
| Park #2 | |
| Parking Type: | Private |
| Pool: | None |
| Other Structures: | Garden Shed |
| Approximatly Age: | 16-30 |
| Approximatly Square Footage: | 3500-5000 |
| Property Features: | Cul de Sac/D, Electric Car Charg |
| CAC Included: | N |
| Water Included: | N |
| Cabel TV Included: | N |
| Common Elements Included: | N |
| Heat Included: | N |
| Parking Included: | N |
| Condo Tax Included: | N |
| Building Insurance Included: | N |
| Fireplace/Stove: | Y |
| Heat Type: | Forced Air |
| Central Air Conditioning: | Central Air |
| Central Vac: | Y |
| Laundry Level: | Syste |
| Ensuite Laundry: | F |
| Elevator Lift: | False |
| Sewers: | Septic |
| Water: | Drilled W |
| Water Supply Types: | Drilled Well |
| Utilities-Cable: | Y |
| Utilities-Hydro: | Y |
$
%
Years
This calculator is for demonstration purposes only. Always consult a professional
financial advisor before making personal financial decisions.
| Although the information displayed is believed to be accurate, no warranties or representations are made of any kind. |
| COLDWELL BANKER ELECTRIC REALTY |
|
|

Noble Sahota
Broker
Dir:
416-889-2418
Bus:
416-889-2418
Fax:
905-789-6200
| Virtual Tour | Book Showing | Email a Friend |
Jump To:
At a Glance:
| Type: | Freehold - Detached |
| Area: | Durham |
| Municipality: | Uxbridge |
| Neighbourhood: | Rural Uxbridge |
| Style: | 2-Storey |
| Approximate Age: | 16-30 |
| Tax: | $15,419.35 |
| Beds: | 6+1 |
| Baths: | 6 |
| Fireplace: | Y |
| Pool: | None |
Locatin Map:
Payment Calculator:
.png?src=Custom)
