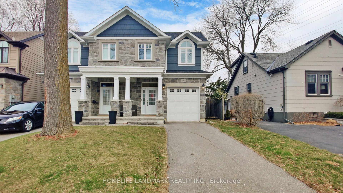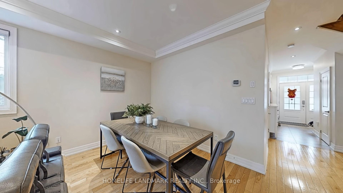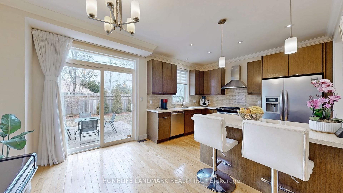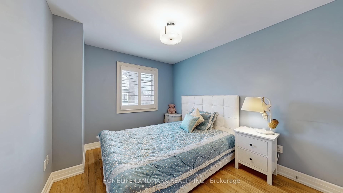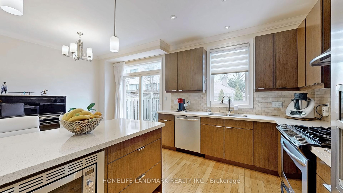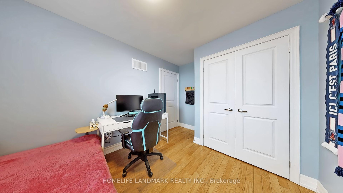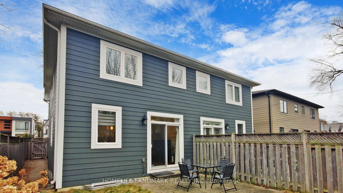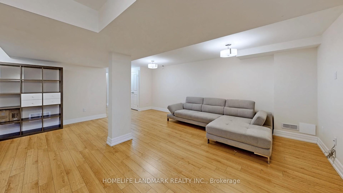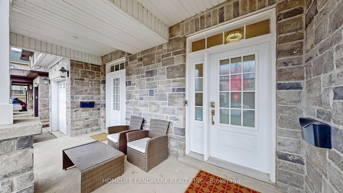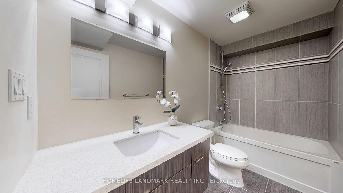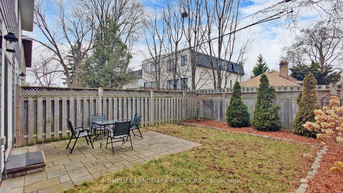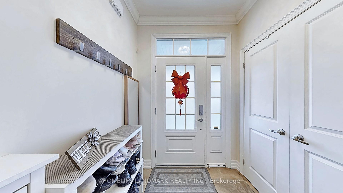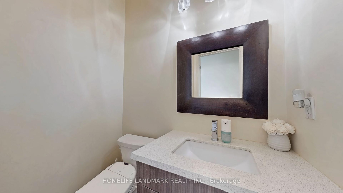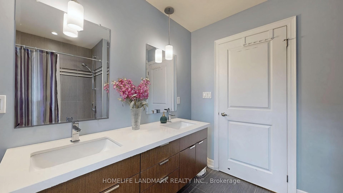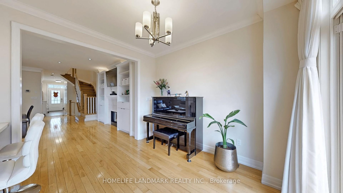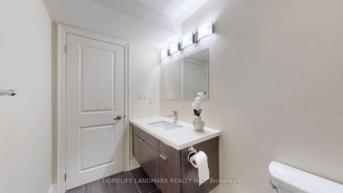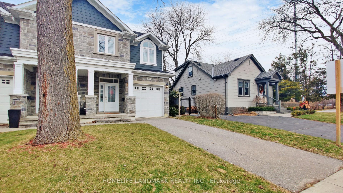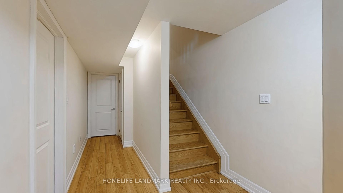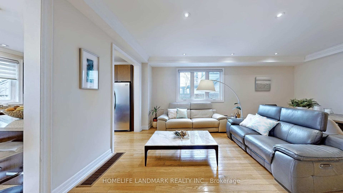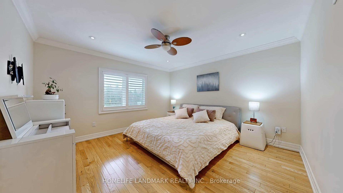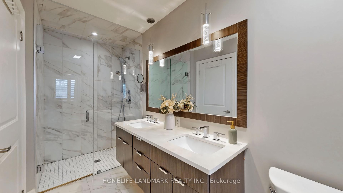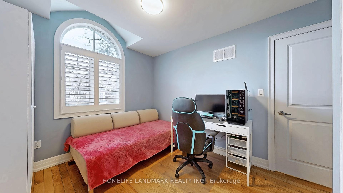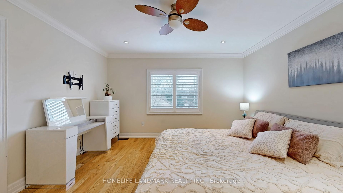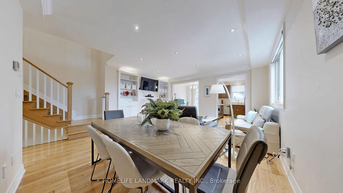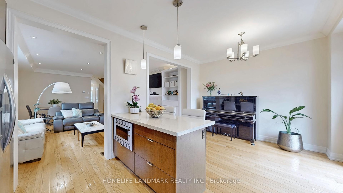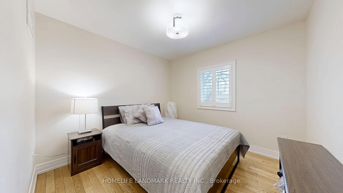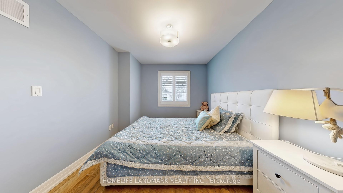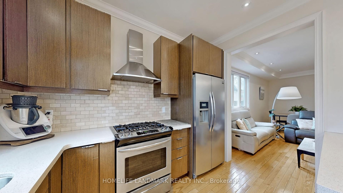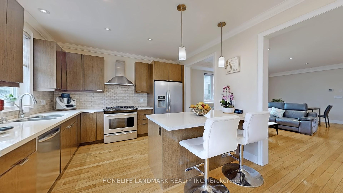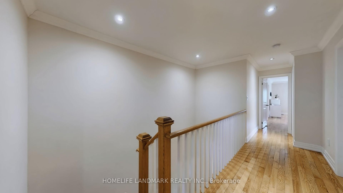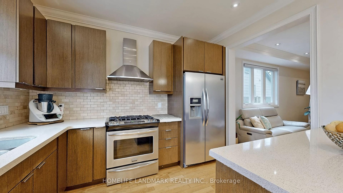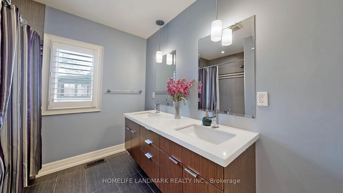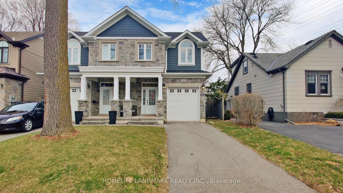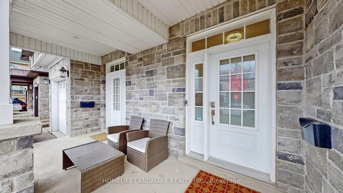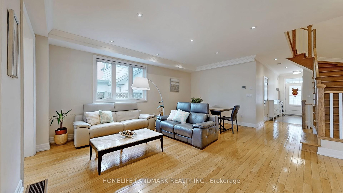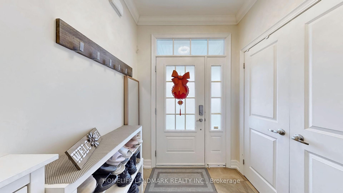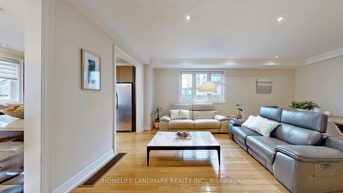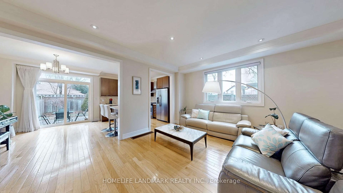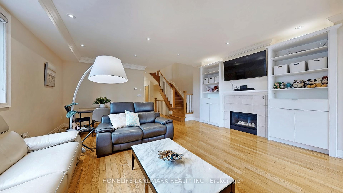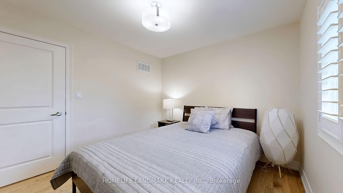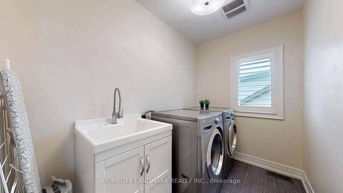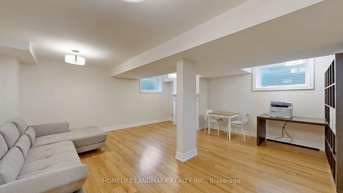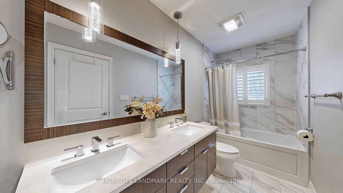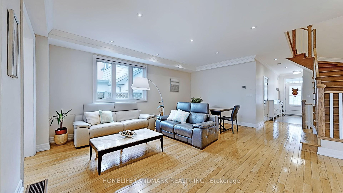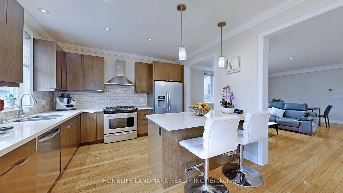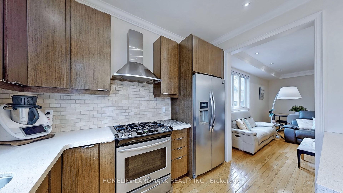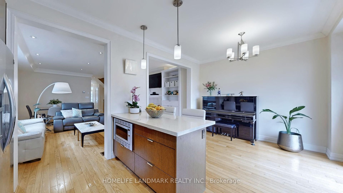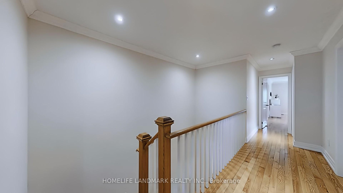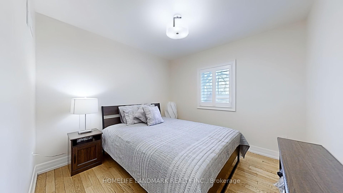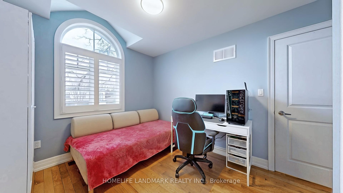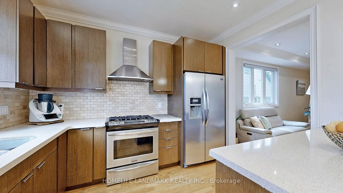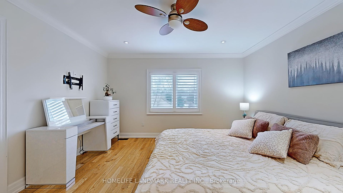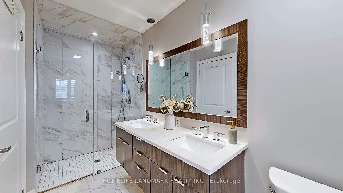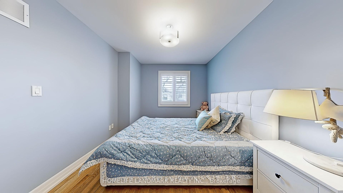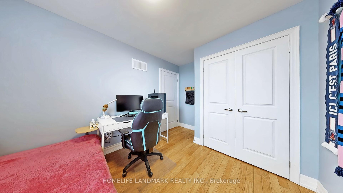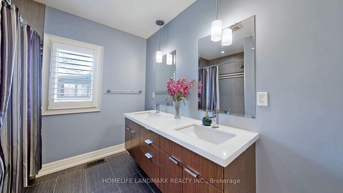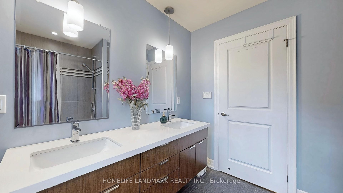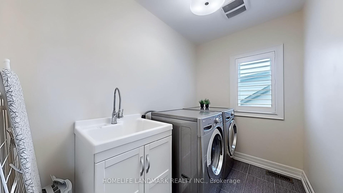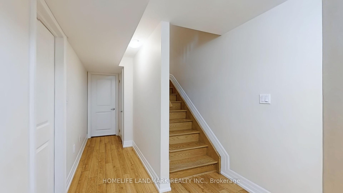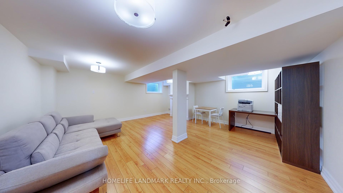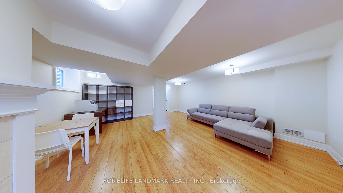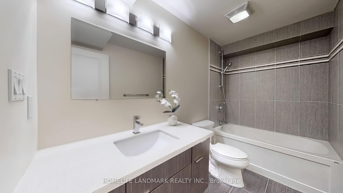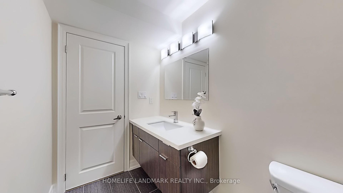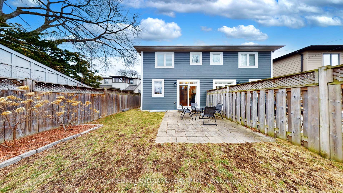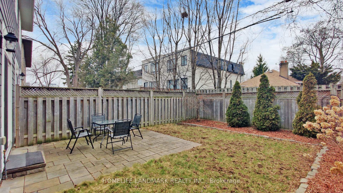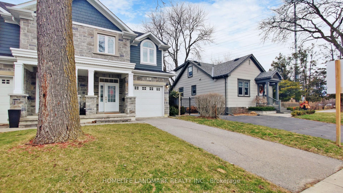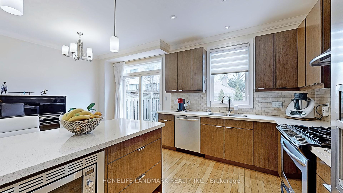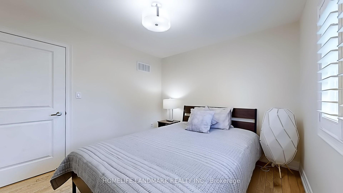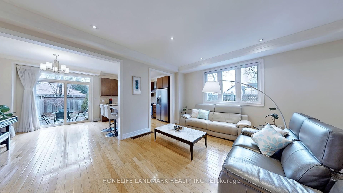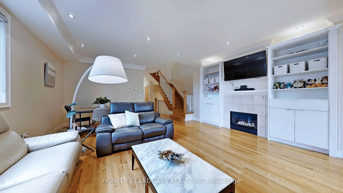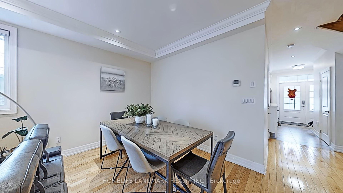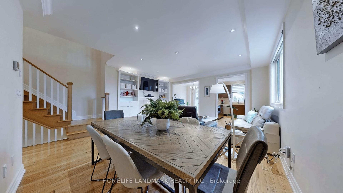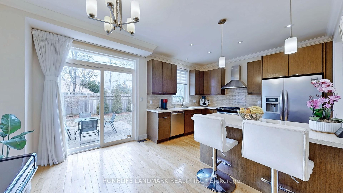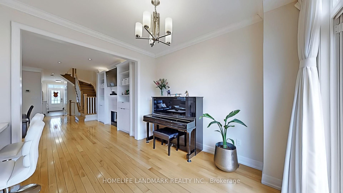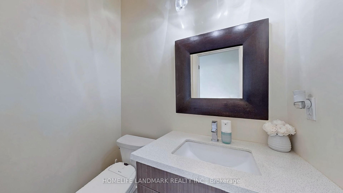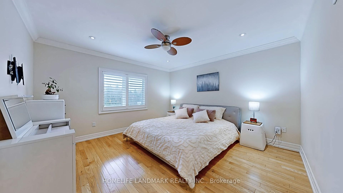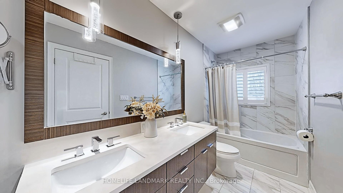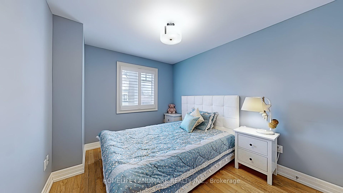$1,729,900
Available - For Sale
Listing ID: W12059618
64 Forest Aven , Mississauga, L5G 1L2, Peel
| Gorgeous 4 Bed,4 Bath Semi-detached home in the prestigious Port Credit Community! Do Not Miss Your Chance To Live In This Stunning Open Concept Modern Home With Hardwood throughout.You'll love the bright and sunny living and dining spaces with cozy gas fireplace.Beautiful kitchen with Quartz Island And Counters,a gas range, built in microwave and breakfast bar is absolutely satisfying family meal or entertaining. The breakfast area has a walk-out to the private fenced backyard with wonderful patio,enhancing seamless indoor-outdoor living.The second floor has 4 bedrooms with multiple closets.The generously sized master suite with large W/In closet and ensuite washroom.Laundry on the 2nd floor,you can do laundry takes less time.The finished bright basement with a gas fireplace can be used as a recreation or 5th bedroom. Minutes to Highway Access, Surrounded by High-End Amenities, Trendy Restaurants, and a Sophisticated Lifestyle. 200 meters to the Renowned Mentor College. Unbeatable Location Just a Short Walk to the Lake, Parks & the Vibrant Energy of Port Credit Village! |
| Price | $1,729,900 |
| Taxes: | $6834.00 |
| Assessment Year: | 2024 |
| Occupancy by: | Owner |
| Address: | 64 Forest Aven , Mississauga, L5G 1L2, Peel |
| Directions/Cross Streets: | Lakeshore And Hurontario |
| Rooms: | 8 |
| Rooms +: | 1 |
| Bedrooms: | 4 |
| Bedrooms +: | 0 |
| Family Room: | F |
| Basement: | Finished |
| Level/Floor | Room | Length(ft) | Width(ft) | Descriptions | |
| Room 1 | Main | Foyer | 12 | 6.17 | Crown Moulding, Double Closet |
| Room 2 | Main | Living Ro | 19.65 | 18.34 | Combined w/Dining, Gas Fireplace, Hardwood Floor |
| Room 3 | Main | Dining Ro | 19.65 | 18.34 | Combined w/Living, Hardwood Floor, Pot Lights |
| Room 4 | Main | Breakfast | 11.12 | 9.18 | Crown Moulding, Hardwood Floor, W/O To Patio |
| Room 5 | Main | Kitchen | 11.12 | 9.68 | Breakfast Bar, Hardwood Floor |
| Room 6 | Second | Primary B | 13.09 | 13.15 | California Shutters, Hardwood Floor, Walk-In Closet(s) |
| Room 7 | Second | Bedroom 2 | 12.5 | 9.58 | California Shutters, Double Closet, Hardwood Floor |
| Room 8 | Second | Bedroom 3 | 10 | 8.99 | California Shutters, Double Closet, Hardwood Floor |
| Room 9 | Second | Bedroom 4 | 10 | 9.84 | California Shutters, Ceiling Fan(s), Hardwood Floor |
| Room 10 | Basement | Recreatio | 18.73 | 17.97 | 4 Pc Bath, Gas Fireplace, Laminate |
| Room 11 | Basement | Office | 10.76 | 7.51 | |
| Room 12 | Main | Bathroom | 2 Pc Bath | ||
| Room 13 | Second | Bathroom | 6 Pc Ensuite | ||
| Room 14 | Second | Bathroom | 5 Pc Bath | ||
| Room 15 | Basement | Bathroom | 4 Pc Bath |
| Washroom Type | No. of Pieces | Level |
| Washroom Type 1 | 2 | Main |
| Washroom Type 2 | 6 | Second |
| Washroom Type 3 | 5 | Second |
| Washroom Type 4 | 4 | Basement |
| Washroom Type 5 | 0 | |
| Washroom Type 6 | 2 | Main |
| Washroom Type 7 | 6 | Second |
| Washroom Type 8 | 5 | Second |
| Washroom Type 9 | 4 | Basement |
| Washroom Type 10 | 0 |
| Total Area: | 0.00 |
| Property Type: | Semi-Detached |
| Style: | 2-Storey |
| Exterior: | Concrete, Stone |
| Garage Type: | Built-In |
| Drive Parking Spaces: | 2 |
| Pool: | None |
| Approximatly Square Footage: | 1500-2000 |
| CAC Included: | N |
| Water Included: | N |
| Cabel TV Included: | N |
| Common Elements Included: | N |
| Heat Included: | N |
| Parking Included: | N |
| Condo Tax Included: | N |
| Building Insurance Included: | N |
| Fireplace/Stove: | Y |
| Heat Type: | Forced Air |
| Central Air Conditioning: | Central Air |
| Central Vac: | N |
| Laundry Level: | Syste |
| Ensuite Laundry: | F |
| Sewers: | Sewer |
$
%
Years
This calculator is for demonstration purposes only. Always consult a professional
financial advisor before making personal financial decisions.
| Although the information displayed is believed to be accurate, no warranties or representations are made of any kind. |
| HOMELIFE LANDMARK REALTY INC. |
|
|

Noble Sahota
Broker
Dir:
416-889-2418
Bus:
416-889-2418
Fax:
905-789-6200
| Virtual Tour | Book Showing | Email a Friend |
Jump To:
At a Glance:
| Type: | Freehold - Semi-Detached |
| Area: | Peel |
| Municipality: | Mississauga |
| Neighbourhood: | Port Credit |
| Style: | 2-Storey |
| Tax: | $6,834 |
| Beds: | 4 |
| Baths: | 4 |
| Fireplace: | Y |
| Pool: | None |
Locatin Map:
Payment Calculator:
.png?src=Custom)
