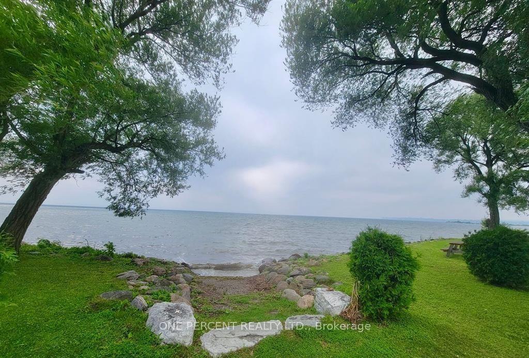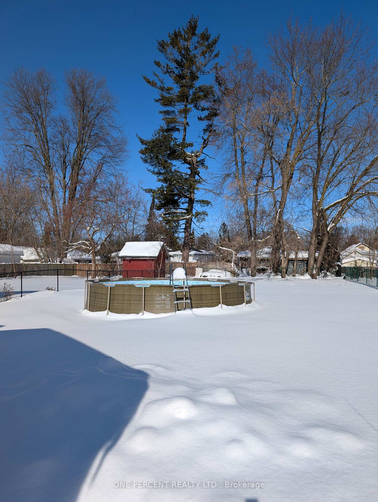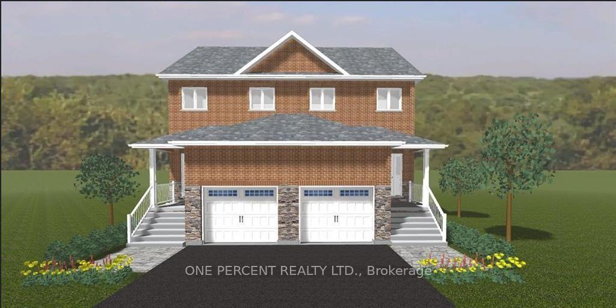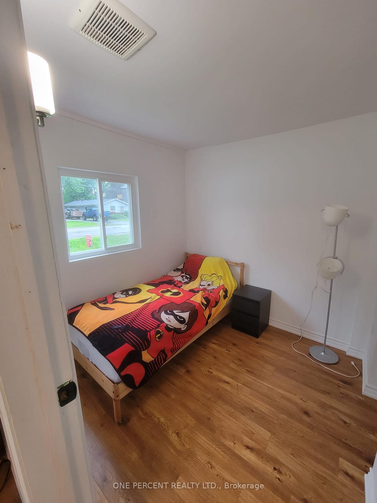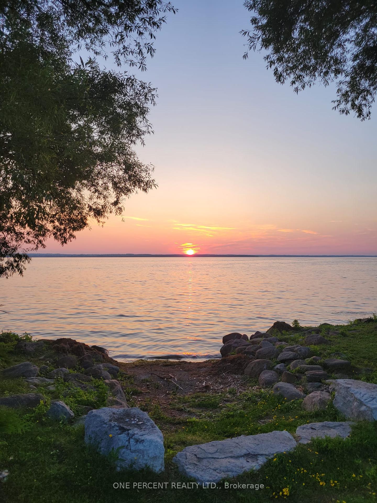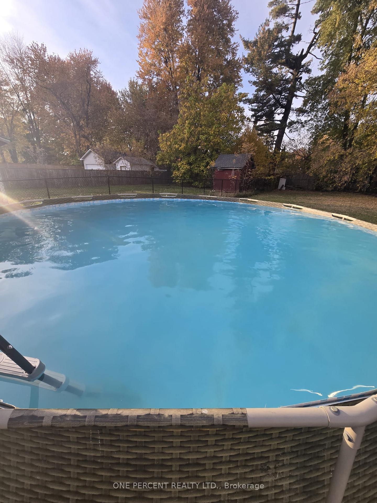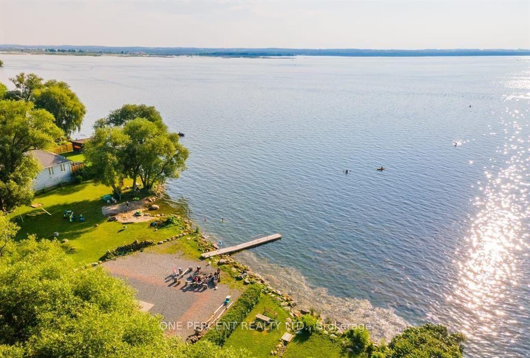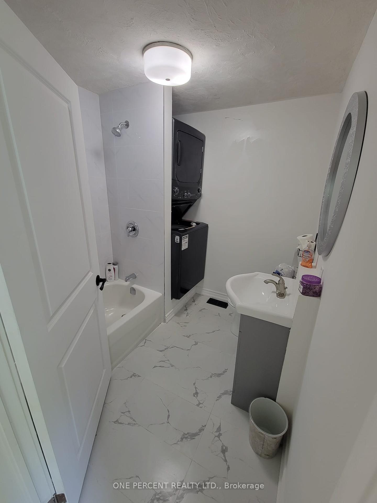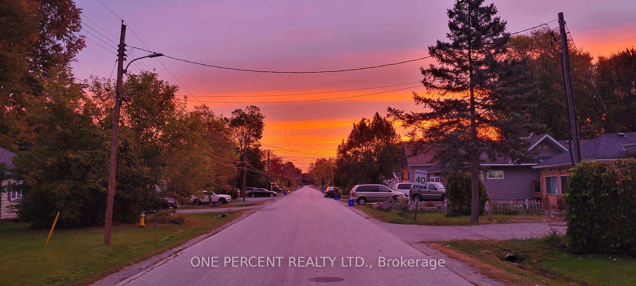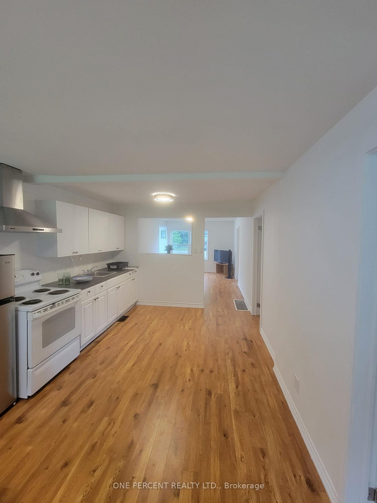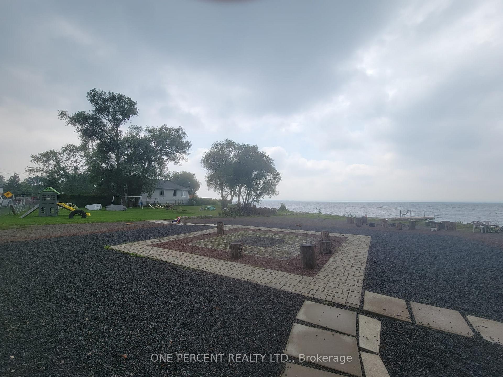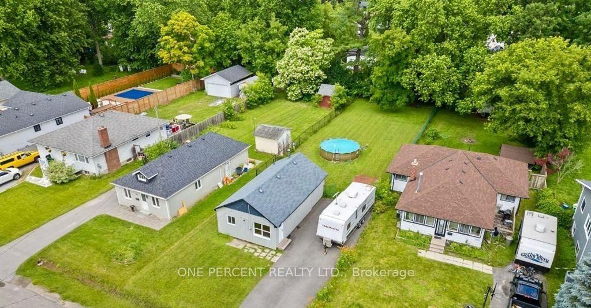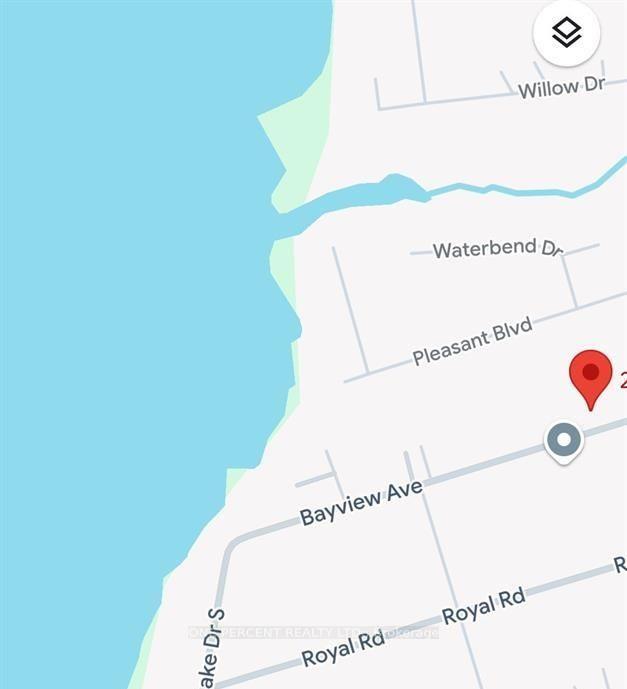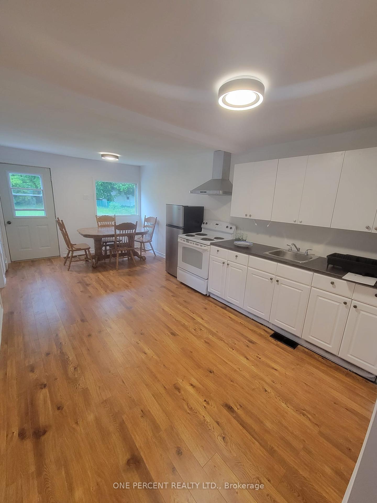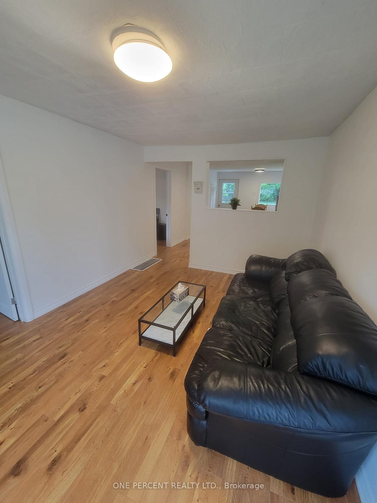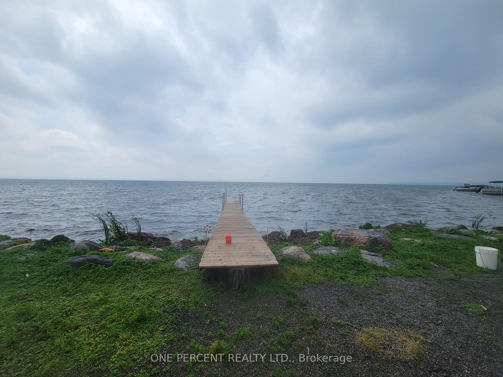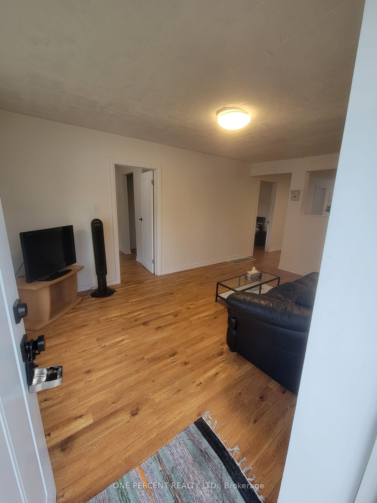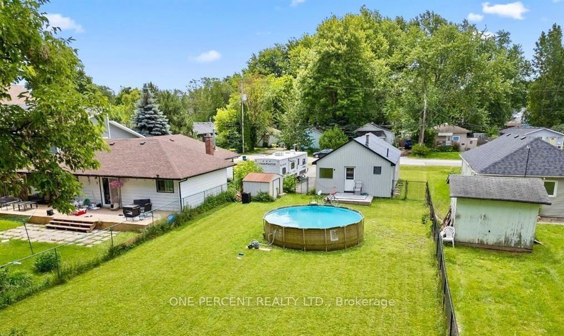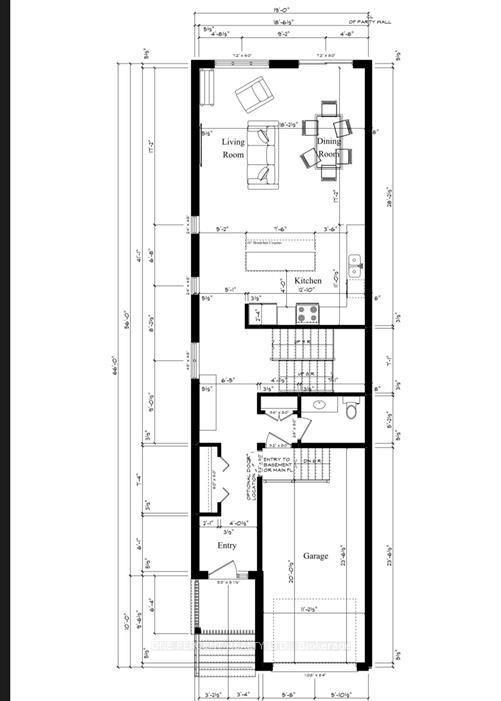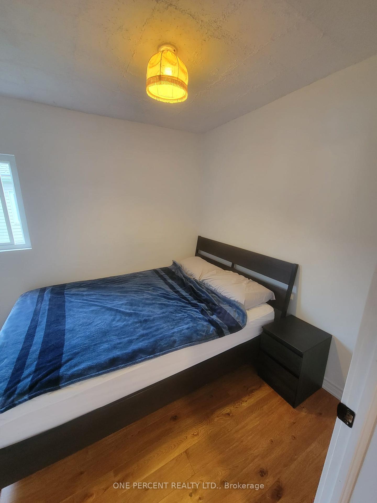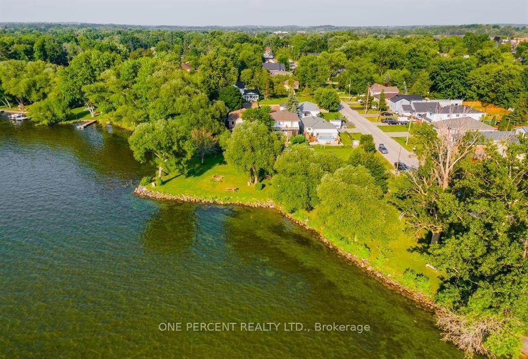$899,000
Available - For Sale
Listing ID: N11990554
208 Bayview Aven , Georgina, L4P 2T2, York
| This property is perfect for everyone, from first-time buyers to builders and investors. It comes with a semi-detached building proposal (see attached photos). Just steps from Lake Simcoe, residents enjoy exclusive access to two private beaches reserved for members. A variety of activities await, including boating, jet skiing, and winter ice fishing. Situated on a spacious 50' x 186' lot, this move-in-ready bungalow offers excellent potential for immediate development or as a valuable investment. The fully renovated interior boasts spacious bedrooms with closets and an open-concept kitchen and living area. The backyard features a new above-ground pool, providing a great outdoor space. Conveniently located near Highway 404, supermarkets, shops, restaurants, marinas, and more, this property blends comfort, accessibility, and investment potential. Access To Two Members Only Beaches For An Annual Fee (Aprox $100+) |
| Price | $899,000 |
| Taxes: | $3330.00 |
| Occupancy by: | Vacant |
| Address: | 208 Bayview Aven , Georgina, L4P 2T2, York |
| Directions/Cross Streets: | Bayview Ave/ The Queensway S. |
| Rooms: | 5 |
| Bedrooms: | 2 |
| Bedrooms +: | 0 |
| Family Room: | F |
| Basement: | None |
| Level/Floor | Room | Length(ft) | Width(ft) | Descriptions | |
| Room 1 | Main | Kitchen | 9.51 | 10.59 | Combined w/Dining, Pass Through |
| Room 2 | Main | Dining Ro | 9.41 | 10.46 | Combined w/Kitchen, W/O To Yard, Large Window |
| Room 3 | Main | Living Ro | 15.68 | 10.43 | Large Window, Overlooks Frontyard |
| Room 4 | Main | Primary B | 14.96 | 7.94 | |
| Room 5 | Main | Foyer | 7.94 | 7.9 |
| Washroom Type | No. of Pieces | Level |
| Washroom Type 1 | 4 | Main |
| Washroom Type 2 | 0 | |
| Washroom Type 3 | 0 | |
| Washroom Type 4 | 0 | |
| Washroom Type 5 | 0 |
| Total Area: | 0.00 |
| Property Type: | Detached |
| Style: | Bungalow |
| Exterior: | Vinyl Siding |
| Garage Type: | None |
| (Parking/)Drive: | Private |
| Drive Parking Spaces: | 3 |
| Park #1 | |
| Parking Type: | Private |
| Park #2 | |
| Parking Type: | Private |
| Pool: | Above Gr |
| Approximatly Square Footage: | 700-1100 |
| CAC Included: | N |
| Water Included: | N |
| Cabel TV Included: | N |
| Common Elements Included: | N |
| Heat Included: | N |
| Parking Included: | N |
| Condo Tax Included: | N |
| Building Insurance Included: | N |
| Fireplace/Stove: | N |
| Heat Type: | Forced Air |
| Central Air Conditioning: | None |
| Central Vac: | N |
| Laundry Level: | Syste |
| Ensuite Laundry: | F |
| Sewers: | Sewer |
$
%
Years
This calculator is for demonstration purposes only. Always consult a professional
financial advisor before making personal financial decisions.
| Although the information displayed is believed to be accurate, no warranties or representations are made of any kind. |
| ONE PERCENT REALTY LTD. |
|
|

Noble Sahota
Broker
Dir:
416-889-2418
Bus:
416-889-2418
Fax:
905-789-6200
| Book Showing | Email a Friend |
Jump To:
At a Glance:
| Type: | Freehold - Detached |
| Area: | York |
| Municipality: | Georgina |
| Neighbourhood: | Keswick South |
| Style: | Bungalow |
| Tax: | $3,330 |
| Beds: | 2 |
| Baths: | 1 |
| Fireplace: | N |
| Pool: | Above Gr |
Locatin Map:
Payment Calculator:
.png?src=Custom)
