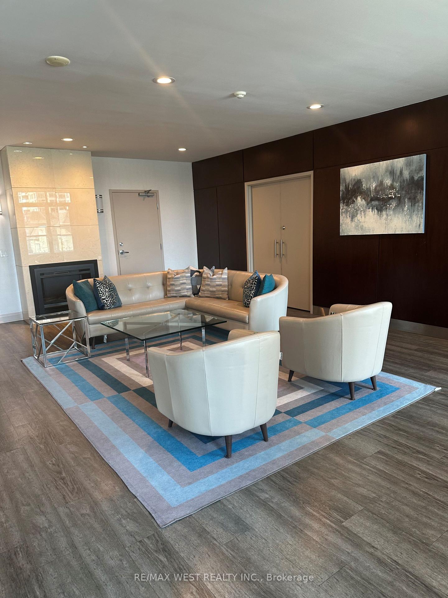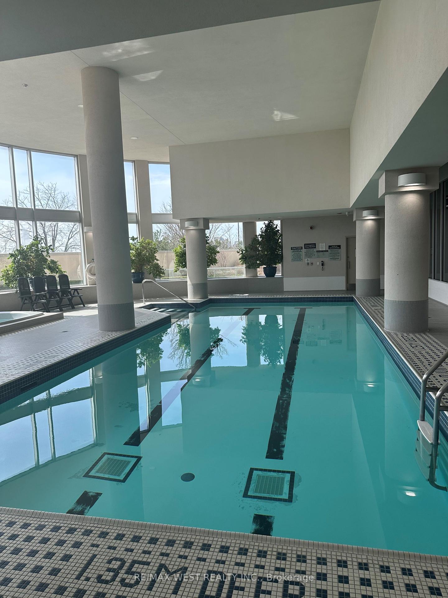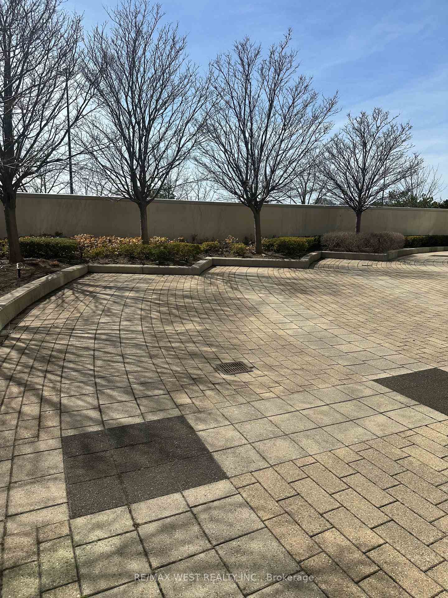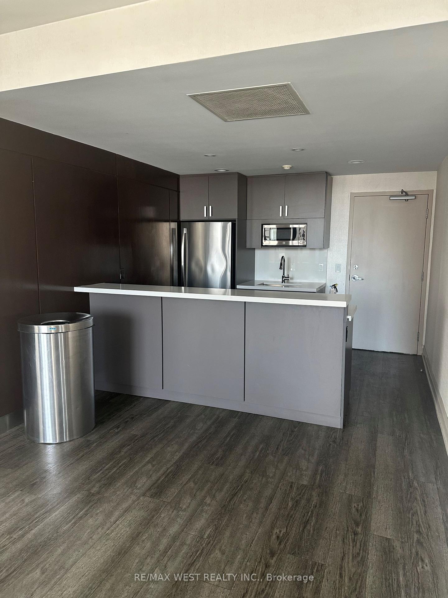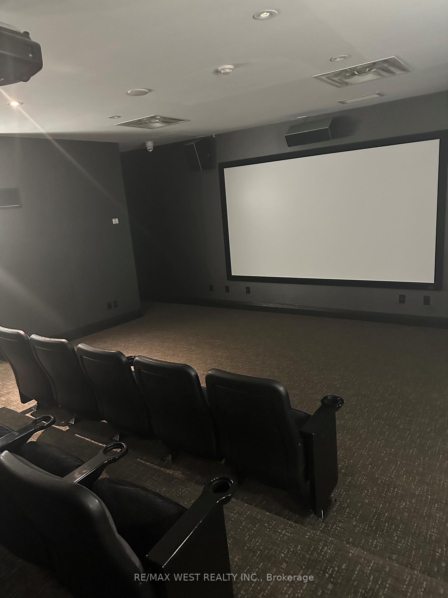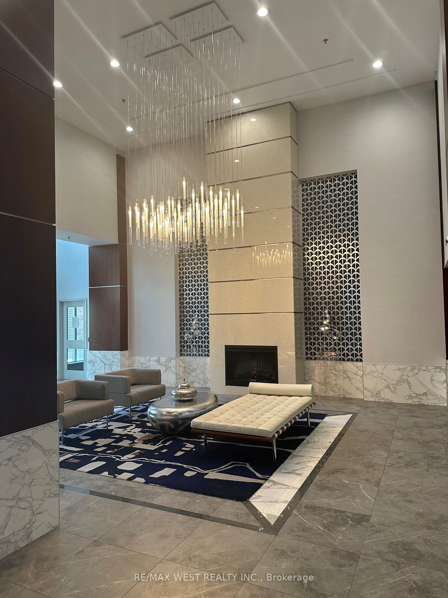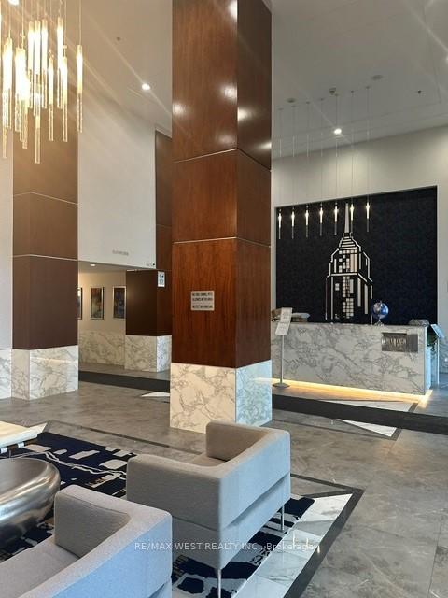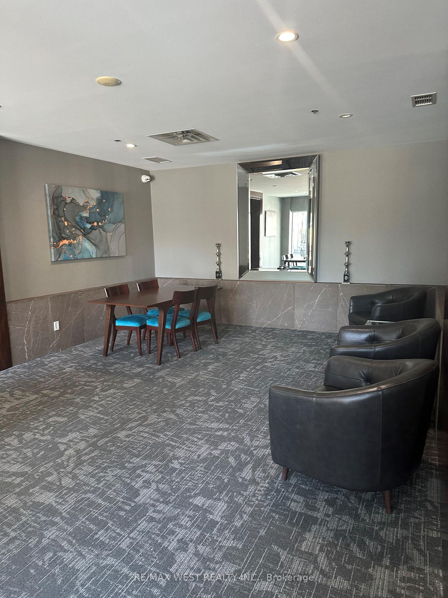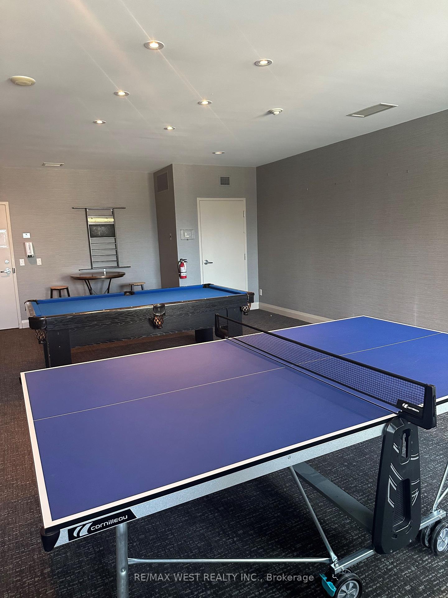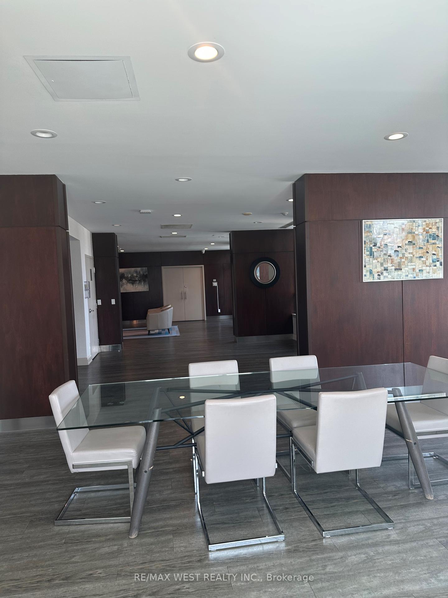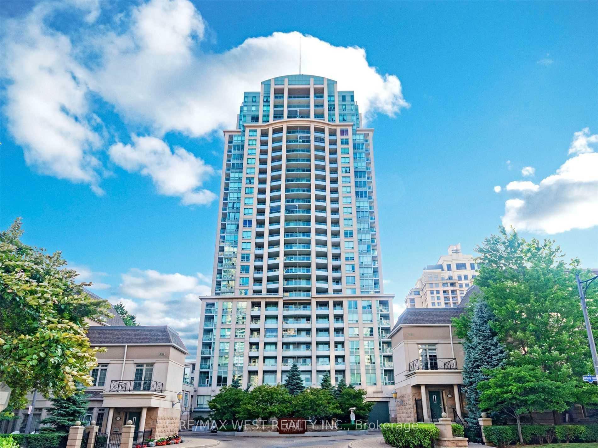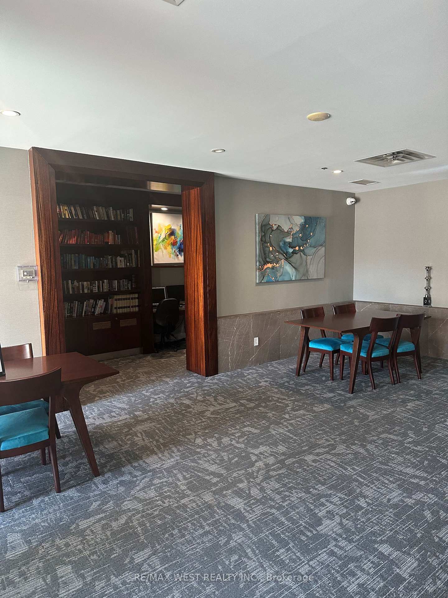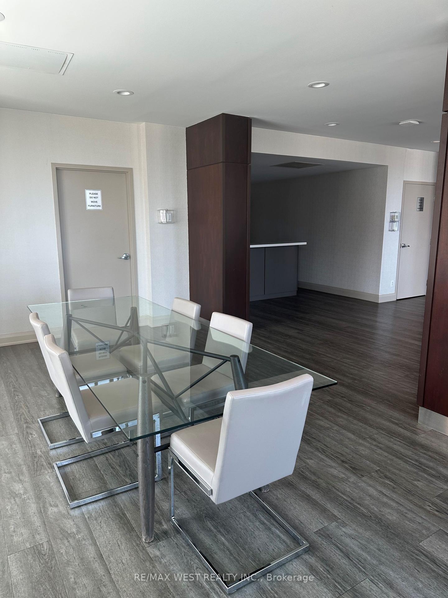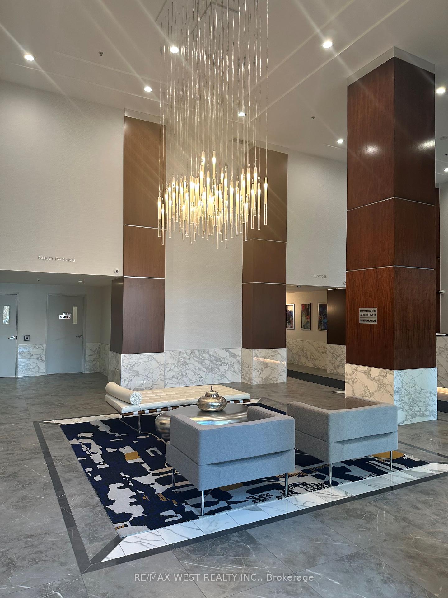$649,900
Available - For Sale
Listing ID: C12061006
17 Barberry Plac , Toronto, M2K 3E2, Toronto
| Outstanding Bayview/Sheppard location. Steps to subway, TTC and Bayview village .Easy and fast access to downtown, 401 and Airport .Super price for this 745 sq. ft. one bedroom and den with unobstructed sun-filled South view, large balcony, 2 bathrooms, and a Den large enough to be second bedroom or ideal nursery. Original, but well cared for unit. Parking and locker included. Low maintenance fees and taxes. The building has super amenities, indoor pool, media room, virtual golf, billiard room and gym. Awesome opportunity, seller is flexible. Don't miss out! |
| Price | $649,900 |
| Taxes: | $2532.12 |
| Occupancy by: | Tenant |
| Address: | 17 Barberry Plac , Toronto, M2K 3E2, Toronto |
| Postal Code: | M2K 3E2 |
| Province/State: | Toronto |
| Directions/Cross Streets: | Bayview / Sheppard |
| Level/Floor | Room | Length(ft) | Width(ft) | Descriptions | |
| Room 1 | Ground | Living Ro | 17.19 | 10.1 | Open Concept, W/O To Balcony |
| Room 2 | Ground | Dining Ro | 17.19 | 10.1 | Open Concept |
| Room 3 | Ground | Kitchen | 7.12 | 6.66 | Ceramic Floor, Open Concept, Breakfast Bar |
| Room 4 | Ground | Primary B | 11.35 | 10.43 | Broadloom, 4 Pc Ensuite, Closet |
| Room 5 | Ground | Den | 9.91 | 9.28 | Broadloom |
| Room 6 | Ground | Foyer | 5.71 | 6.66 | 3 Pc Bath, Closet |
| Washroom Type | No. of Pieces | Level |
| Washroom Type 1 | 3 | Flat |
| Washroom Type 2 | 4 | Flat |
| Washroom Type 3 | 0 | |
| Washroom Type 4 | 0 | |
| Washroom Type 5 | 0 | |
| Washroom Type 6 | 3 | Flat |
| Washroom Type 7 | 4 | Flat |
| Washroom Type 8 | 0 | |
| Washroom Type 9 | 0 | |
| Washroom Type 10 | 0 |
| Total Area: | 0.00 |
| Washrooms: | 2 |
| Heat Type: | Forced Air |
| Central Air Conditioning: | Central Air |
$
%
Years
This calculator is for demonstration purposes only. Always consult a professional
financial advisor before making personal financial decisions.
| Although the information displayed is believed to be accurate, no warranties or representations are made of any kind. |
| RE/MAX WEST REALTY INC. |
|
|

Noble Sahota
Broker
Dir:
416-889-2418
Bus:
416-889-2418
Fax:
905-789-6200
| Book Showing | Email a Friend |
Jump To:
At a Glance:
| Type: | Com - Condo Apartment |
| Area: | Toronto |
| Municipality: | Toronto C15 |
| Neighbourhood: | Bayview Village |
| Style: | Apartment |
| Tax: | $2,532.12 |
| Maintenance Fee: | $630.78 |
| Beds: | 1+1 |
| Baths: | 2 |
| Fireplace: | N |
Locatin Map:
Payment Calculator:
.png?src=Custom)
