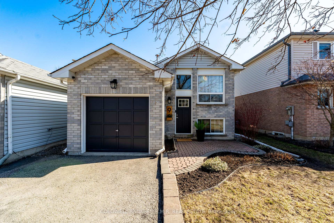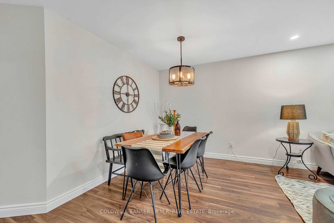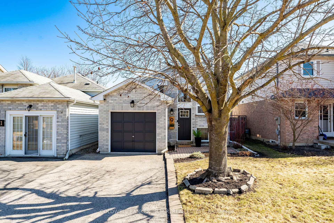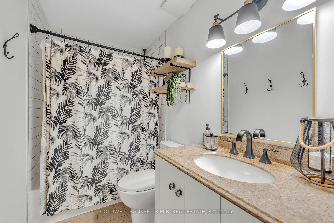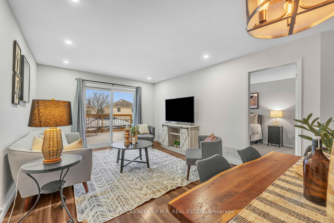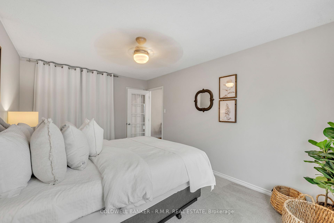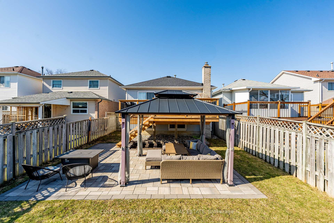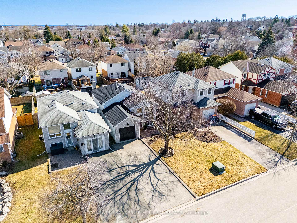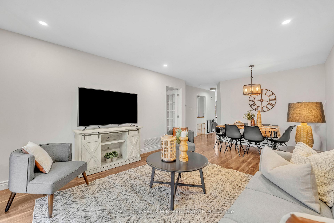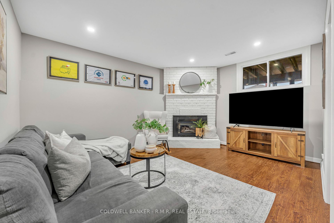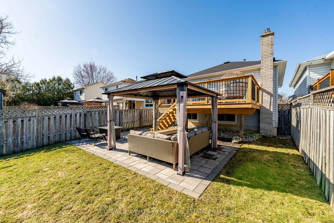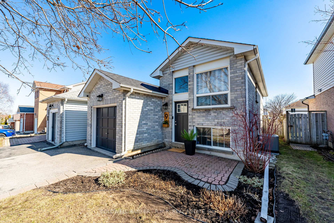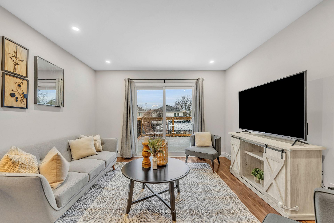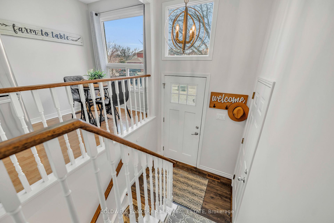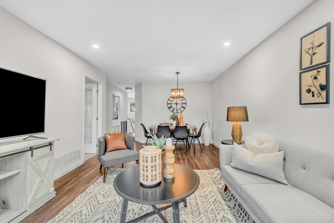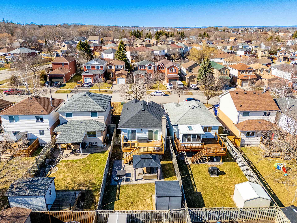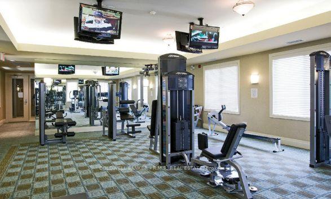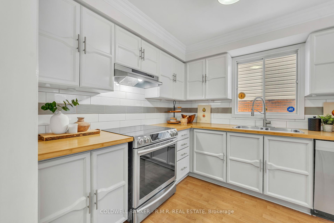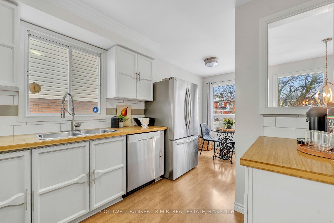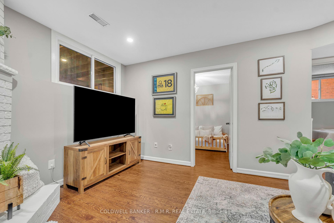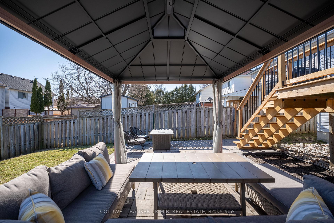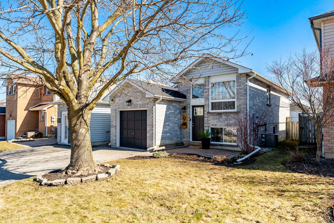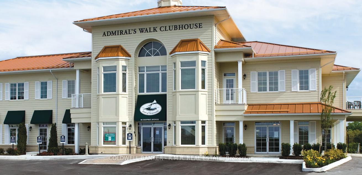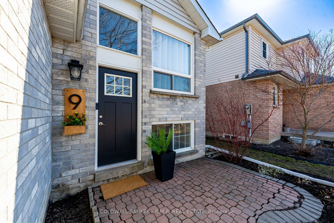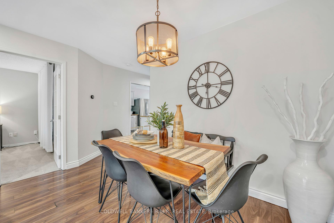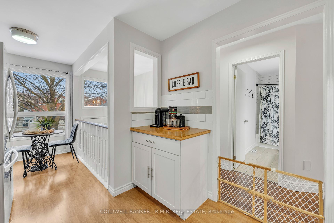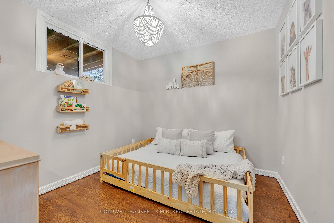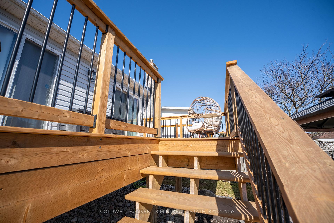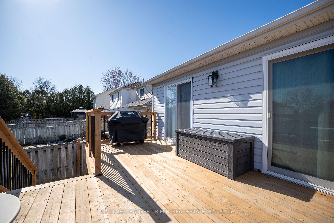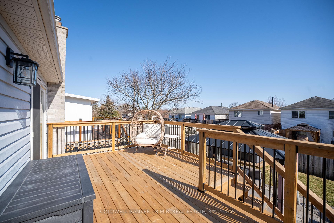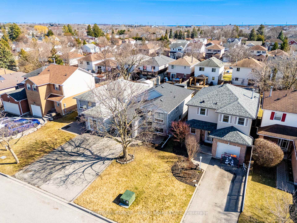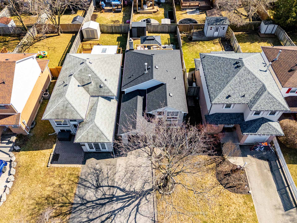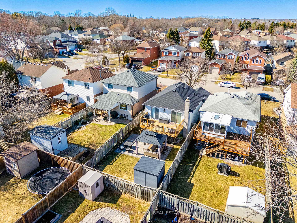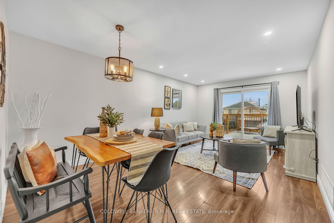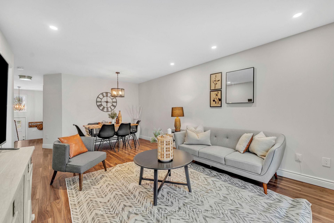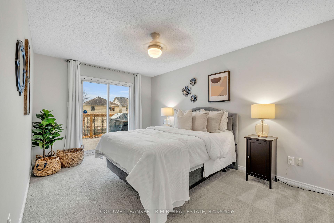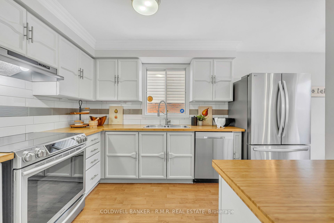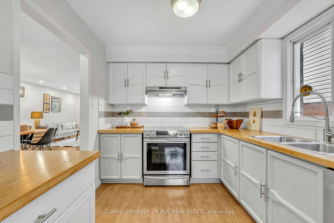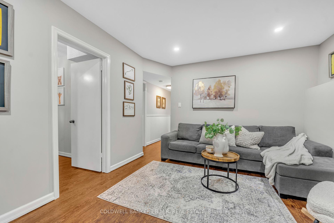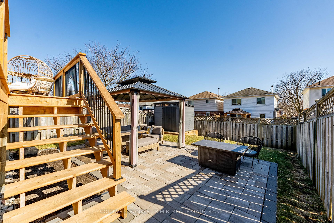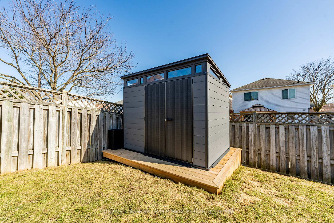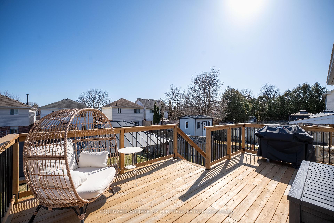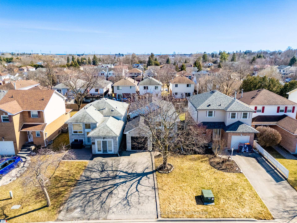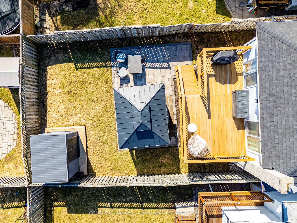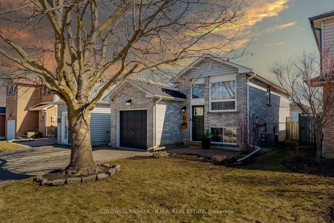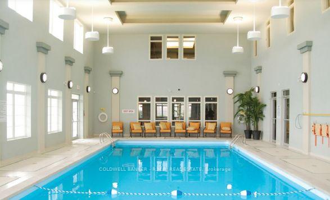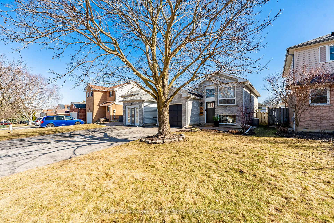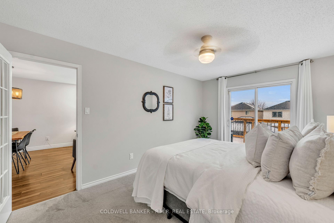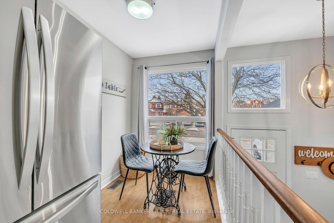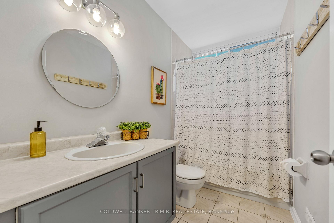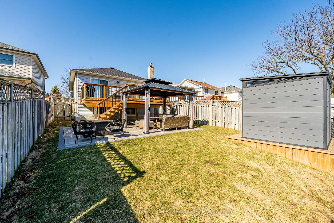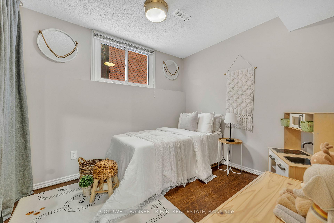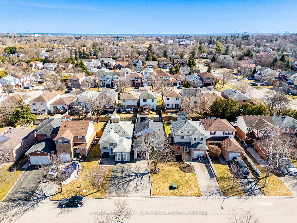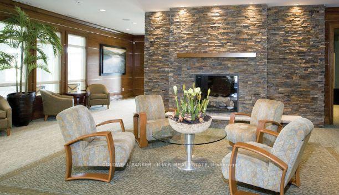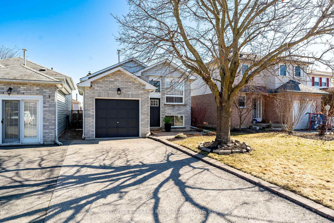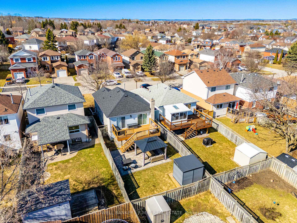$599,000
Available - For Sale
Listing ID: E12059565
9 Tucker Road , Clarington, L1C 4M2, Durham
| Welcome to 9 Tucker Rd, a thoughtfully updated bungalow nestled on a quiet street in one of Bowmanville's most convenient and family-friendly neighbourhoods. This move-in ready home offers a perfect blend of style, comfort, and functionality, ideal for first-time buyers or those looking to downsize without compromise. Inside, you'll find a bright and open main floor with smooth ceilings, new pot lights, and updated laminate flooring throughout. The spacious living and dining area flows seamlessly to a private backyard through a brand new sliding door, creating the perfect setting for indoor-outdoor living. The kitchen has been tastefully renovated with new stainless steel appliances, creating a space thats as functional as it is beautiful. The main floor also features a generous bedroom with his and hers closets and direct access to the large backyard deck - your own private retreat. Downstairs, the fully finished lower level doesn't feel like a basement at all, thanks to large above-grade windows, a cozy gas fireplace, and two additional bedrooms with their own full bath, perfect for guests, extended family, or could be the perfect space to use as a hobby room. Enjoy peace of mind with major upgrades already completed, including a new furnace and AC (2023), roof (2021), and a beautifully landscaped backyard with a brand new deck, gazebo, and garden shed. The attached garage offers ample storage and parking.Located just minutes from parks, schools, shops, restaurants, hospital, and transit, this home checks all the boxes for easy, comfortable living. Simply unpack and enjoy, theres nothing left to do but move in. |
| Price | $599,000 |
| Taxes: | $3912.00 |
| Assessment Year: | 2024 |
| Occupancy by: | Owner |
| Address: | 9 Tucker Road , Clarington, L1C 4M2, Durham |
| Directions/Cross Streets: | Concession Rd E & Apple Blossom Dr. |
| Rooms: | 5 |
| Rooms +: | 3 |
| Bedrooms: | 1 |
| Bedrooms +: | 2 |
| Family Room: | T |
| Basement: | Finished, Full |
| Level/Floor | Room | Length(ft) | Width(ft) | Descriptions | |
| Room 1 | Main | Living Ro | 11.81 | 19.35 | Laminate, W/O To Deck, Pot Lights |
| Room 2 | Main | Dining Ro | 11.81 | 19.35 | Laminate, Combined w/Living |
| Room 3 | Main | Kitchen | 9.25 | 7.64 | Stainless Steel Appl, Eat-in Kitchen, Laminate |
| Room 4 | Main | Breakfast | 8.99 | 6.66 | Laminate |
| Room 5 | Main | Primary B | 14.99 | 10.27 | Broadloom, W/O To Deck, His and Hers Closets |
| Room 6 | Lower | Family Ro | 14.53 | 11.35 | Laminate, Gas Fireplace, Pot Lights |
| Room 7 | Lower | Bedroom 2 | 9.81 | 9.02 | Laminate, Large Window |
| Room 8 | Lower | Bedroom 3 | 10.04 | 8.27 | Laminate, Large Window |
| Washroom Type | No. of Pieces | Level |
| Washroom Type 1 | 4 | Main |
| Washroom Type 2 | 4 | Lower |
| Washroom Type 3 | 0 | |
| Washroom Type 4 | 0 | |
| Washroom Type 5 | 0 |
| Total Area: | 0.00 |
| Approximatly Age: | 16-30 |
| Property Type: | Detached |
| Style: | Bungalow |
| Exterior: | Brick, Aluminum Siding |
| Garage Type: | Attached |
| (Parking/)Drive: | Private |
| Drive Parking Spaces: | 2 |
| Park #1 | |
| Parking Type: | Private |
| Park #2 | |
| Parking Type: | Private |
| Pool: | None |
| Other Structures: | Garden Shed, G |
| Approximatly Age: | 16-30 |
| Approximatly Square Footage: | 700-1100 |
| Property Features: | Fenced Yard, Library |
| CAC Included: | N |
| Water Included: | N |
| Cabel TV Included: | N |
| Common Elements Included: | N |
| Heat Included: | N |
| Parking Included: | N |
| Condo Tax Included: | N |
| Building Insurance Included: | N |
| Fireplace/Stove: | Y |
| Heat Type: | Forced Air |
| Central Air Conditioning: | Central Air |
| Central Vac: | N |
| Laundry Level: | Syste |
| Ensuite Laundry: | F |
| Elevator Lift: | False |
| Sewers: | Sewer |
| Utilities-Cable: | Y |
| Utilities-Hydro: | Y |
$
%
Years
This calculator is for demonstration purposes only. Always consult a professional
financial advisor before making personal financial decisions.
| Although the information displayed is believed to be accurate, no warranties or representations are made of any kind. |
| COLDWELL BANKER - R.M.R. REAL ESTATE |
|
|

Noble Sahota
Broker
Dir:
416-889-2418
Bus:
416-889-2418
Fax:
905-789-6200
| Virtual Tour | Book Showing | Email a Friend |
Jump To:
At a Glance:
| Type: | Freehold - Detached |
| Area: | Durham |
| Municipality: | Clarington |
| Neighbourhood: | Bowmanville |
| Style: | Bungalow |
| Approximate Age: | 16-30 |
| Tax: | $3,912 |
| Beds: | 1+2 |
| Baths: | 2 |
| Fireplace: | Y |
| Pool: | None |
Locatin Map:
Payment Calculator:
.png?src=Custom)
