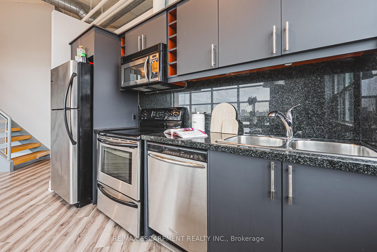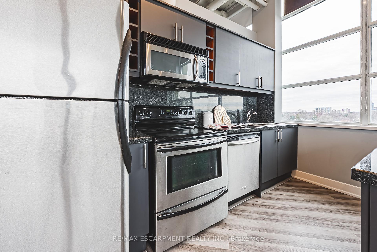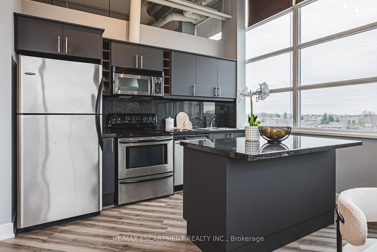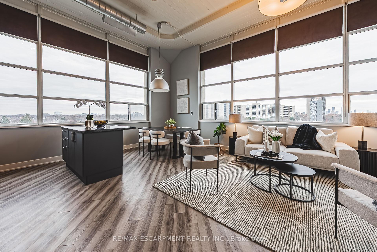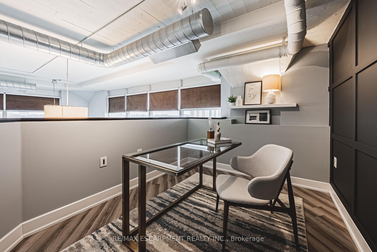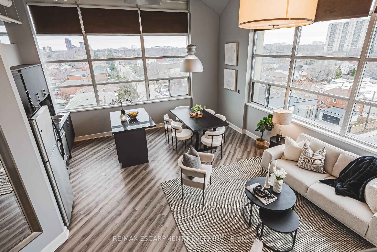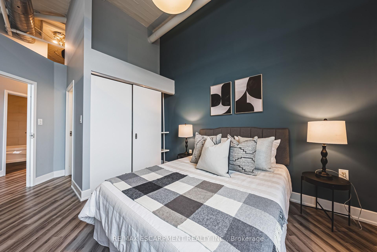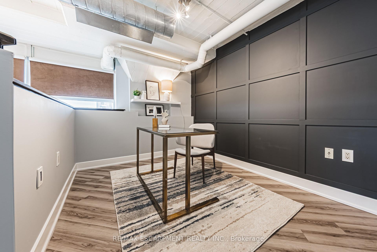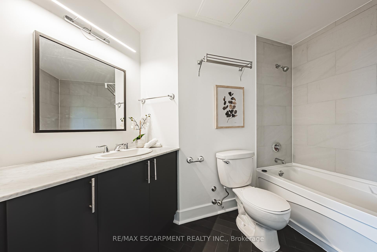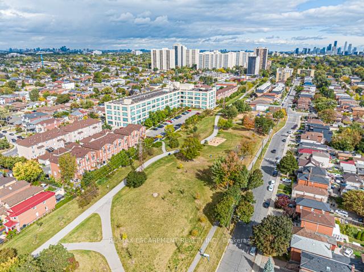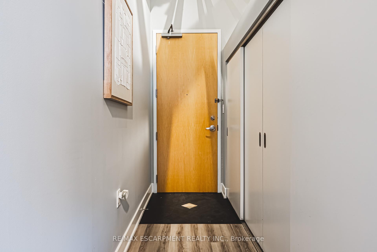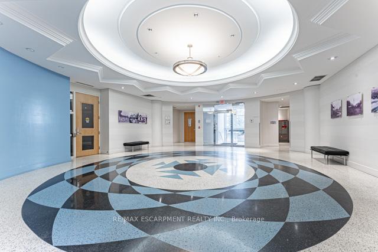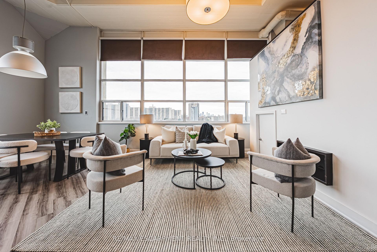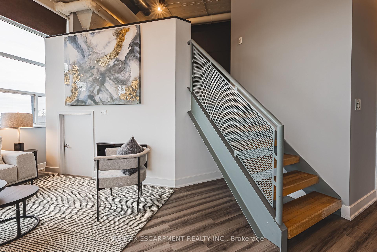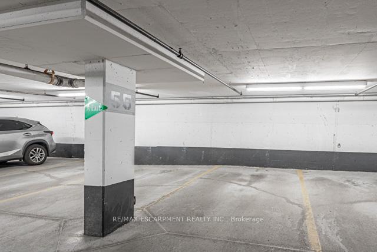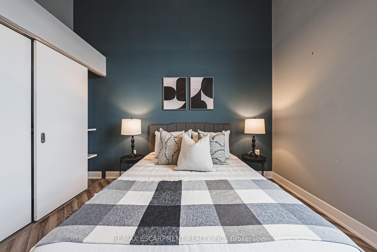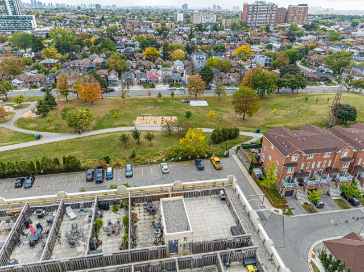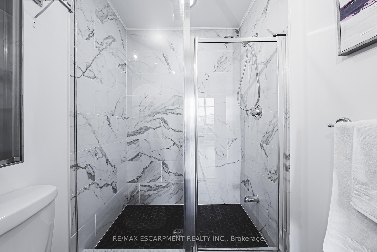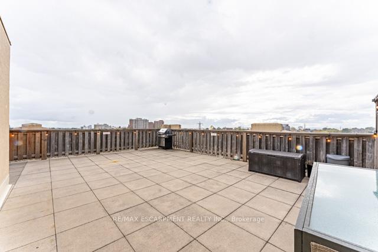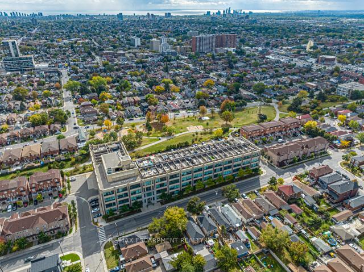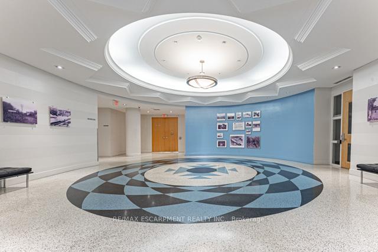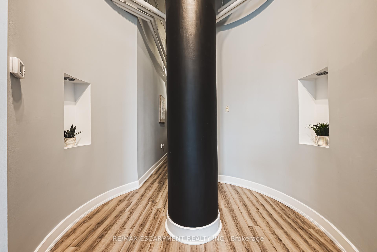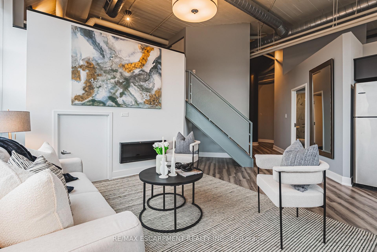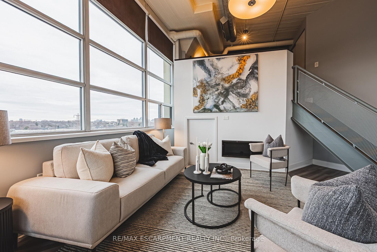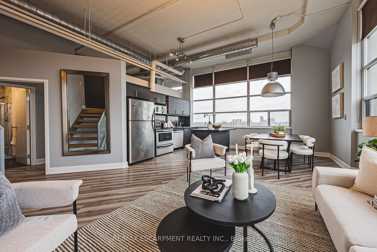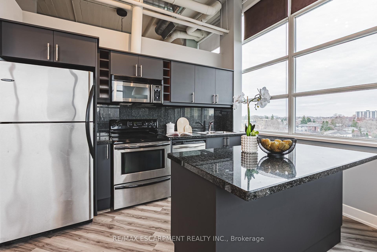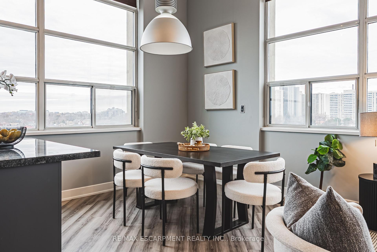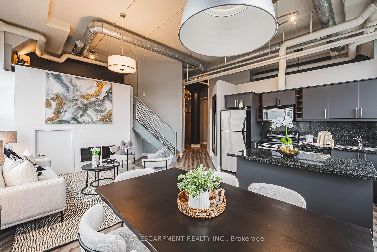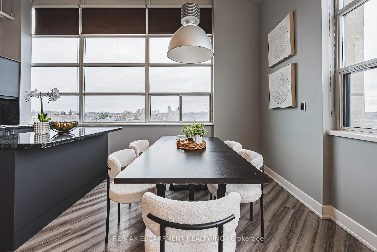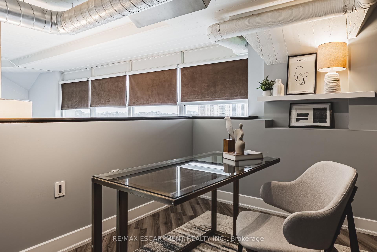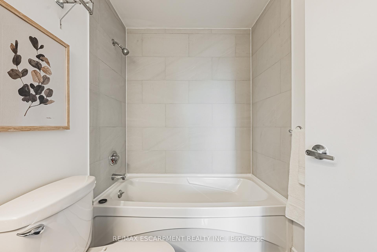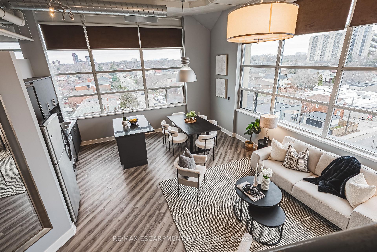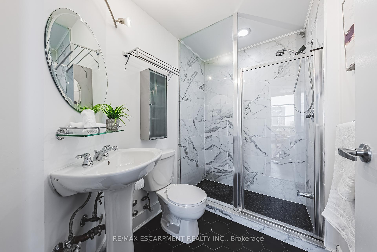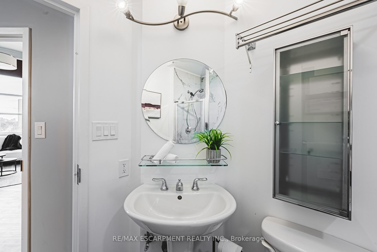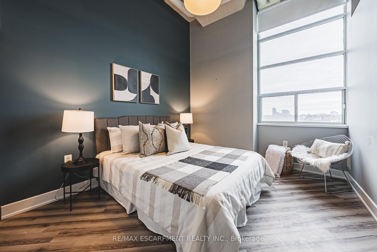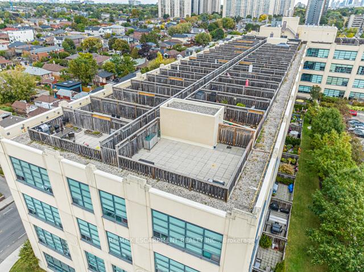$849,999
Available - For Sale
Listing ID: W12060753
1001 Roselawn Aven , Toronto, M6B 4M4, Toronto
| Do you love history? How about walking trails? Need outdoor space for entertaining? Yes! Then this is the perfect place for you! Reconstructed into a masterpiece in 2002, this penthouse suite will impress the moment you step through the front door. With 2 spacious bedrooms, 2 renovated full bathrooms, tons of storage under the mezzanine, a refinished kitchen, soaring ceilings and a corner view providing ample sunlight, it brings warmth to your new home. Plenty of dining space, a kitchen island with breakfast bar, oversized living room, and the largest outdoor private terrace with beautiful views of the Toronto skyline, makes this an entertainer's dream! With 1 underground parking space and locker on the same floor as your home, directly adjacent to Walter Saunders Memorial Park, and the popular York Beltline Trail. This Penthouse has it all. |
| Price | $849,999 |
| Taxes: | $3734.00 |
| Occupancy by: | Vacant |
| Address: | 1001 Roselawn Aven , Toronto, M6B 4M4, Toronto |
| Postal Code: | M6B 4M4 |
| Province/State: | Toronto |
| Directions/Cross Streets: | Dufferin & Roselawn |
| Level/Floor | Room | Length(ft) | Width(ft) | Descriptions | |
| Room 1 | Main | Kitchen | 11.74 | 8.76 | Eat-in Kitchen |
| Room 2 | Main | Dining Ro | 7.74 | 8.66 | |
| Room 3 | Main | Living Ro | 11.74 | 11.51 | |
| Room 4 | Main | Primary B | 11.74 | 9.74 | |
| Room 5 | Main | Bedroom 2 | 9.74 | 7.74 | |
| Room 6 | Main | Bathroom | 3 Pc Ensuite | ||
| Room 7 | Main | Bathroom | 4 Pc Bath |
| Washroom Type | No. of Pieces | Level |
| Washroom Type 1 | 3 | Main |
| Washroom Type 2 | 4 | Main |
| Washroom Type 3 | 0 | |
| Washroom Type 4 | 0 | |
| Washroom Type 5 | 0 |
| Total Area: | 0.00 |
| Approximatly Age: | 51-99 |
| Washrooms: | 2 |
| Heat Type: | Forced Air |
| Central Air Conditioning: | Central Air |
$
%
Years
This calculator is for demonstration purposes only. Always consult a professional
financial advisor before making personal financial decisions.
| Although the information displayed is believed to be accurate, no warranties or representations are made of any kind. |
| RE/MAX ESCARPMENT REALTY INC. |
|
|

Noble Sahota
Broker
Dir:
416-889-2418
Bus:
416-889-2418
Fax:
905-789-6200
| Virtual Tour | Book Showing | Email a Friend |
Jump To:
At a Glance:
| Type: | Com - Condo Apartment |
| Area: | Toronto |
| Municipality: | Toronto W04 |
| Neighbourhood: | Briar Hill-Belgravia |
| Style: | Loft |
| Approximate Age: | 51-99 |
| Tax: | $3,734 |
| Maintenance Fee: | $879.45 |
| Beds: | 2 |
| Baths: | 2 |
| Fireplace: | N |
Locatin Map:
Payment Calculator:
.png?src=Custom)
