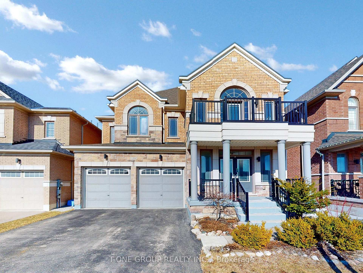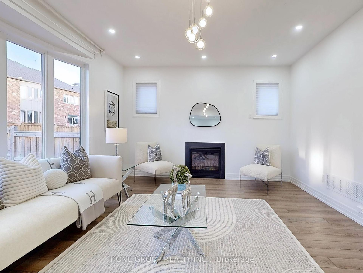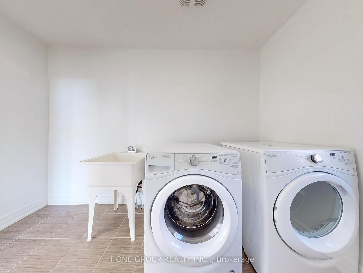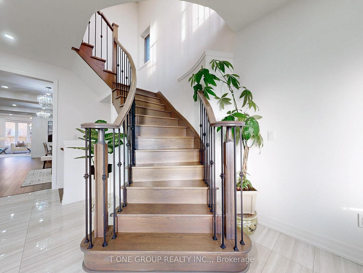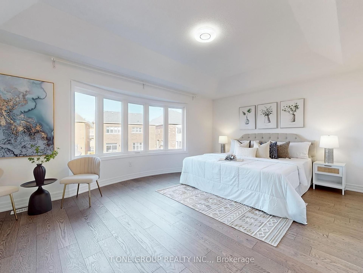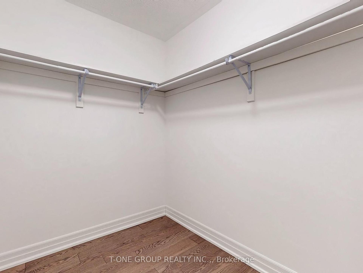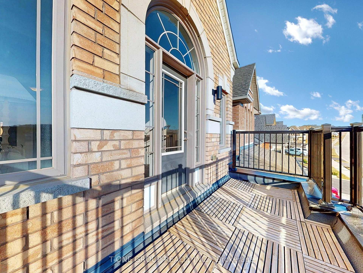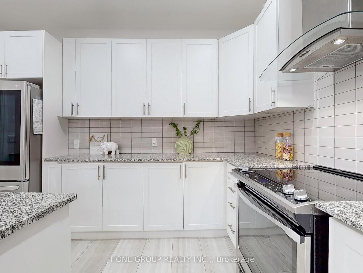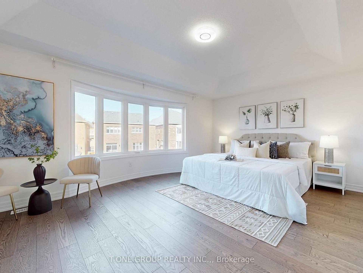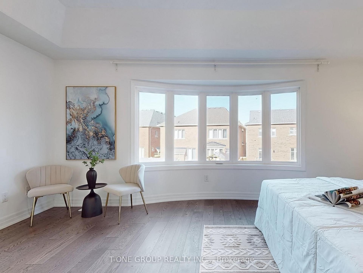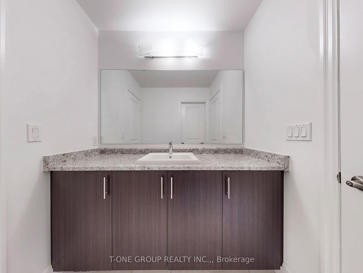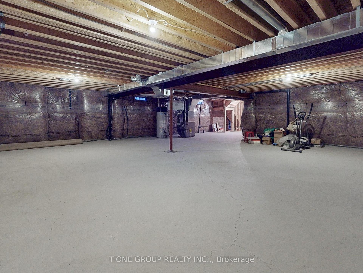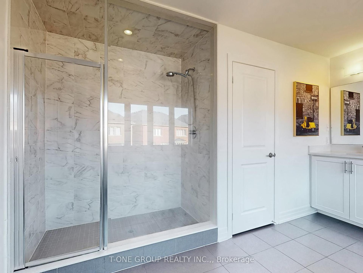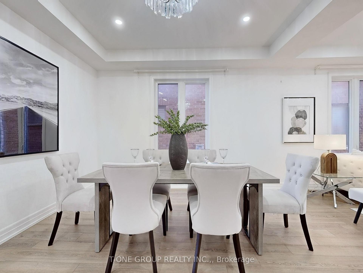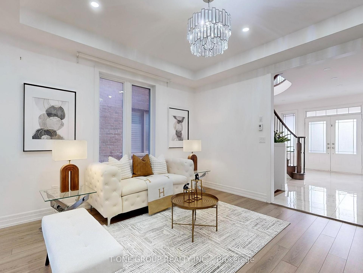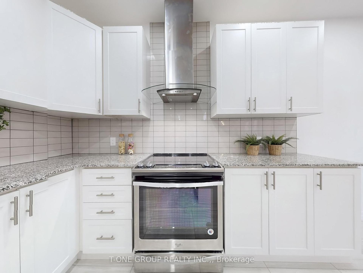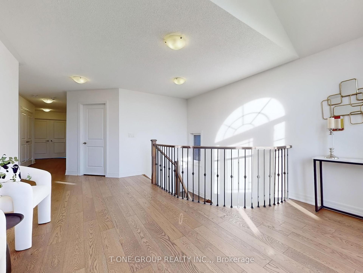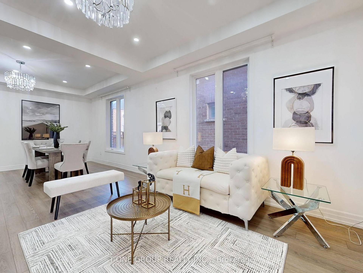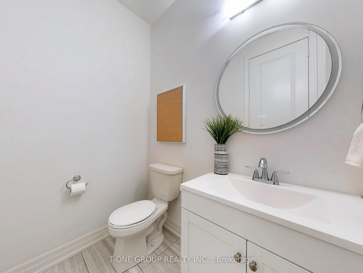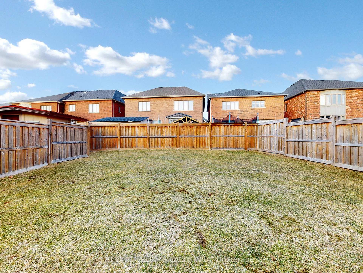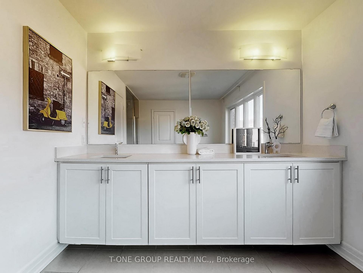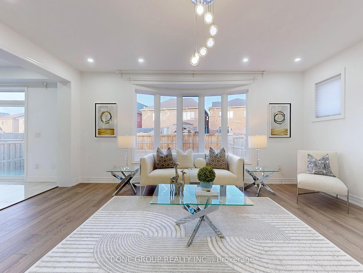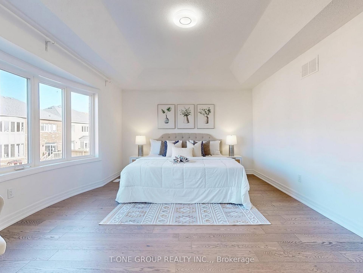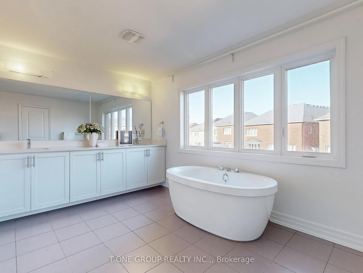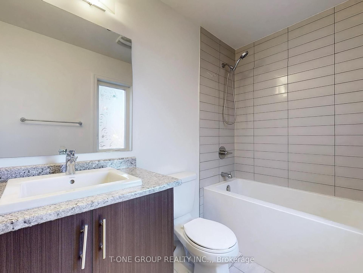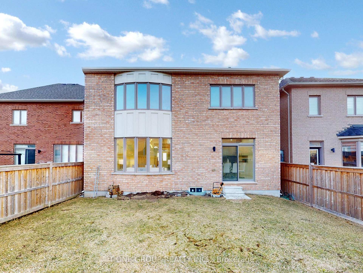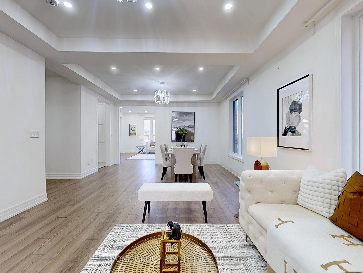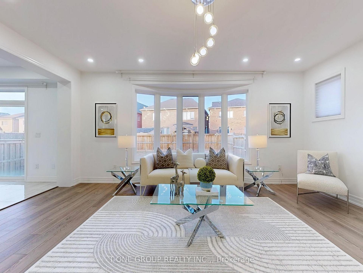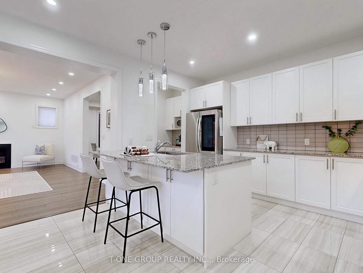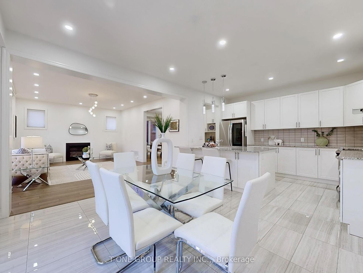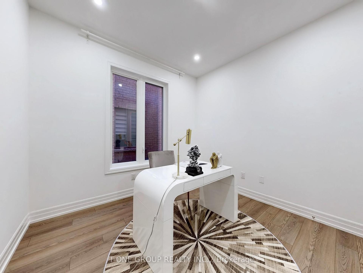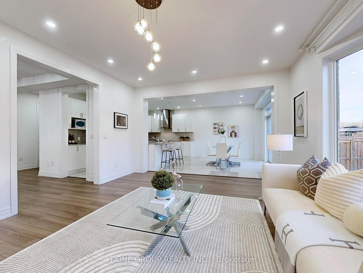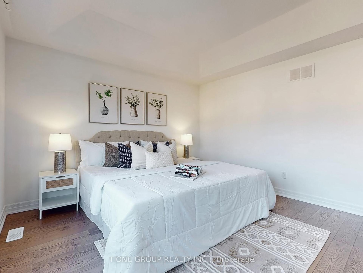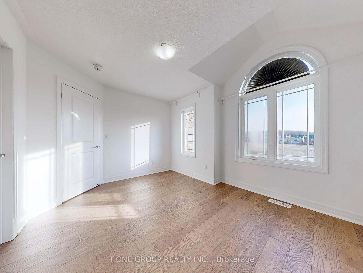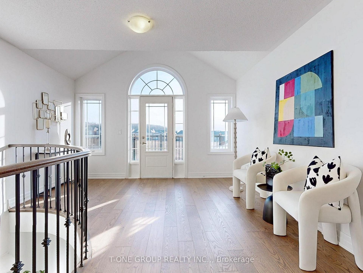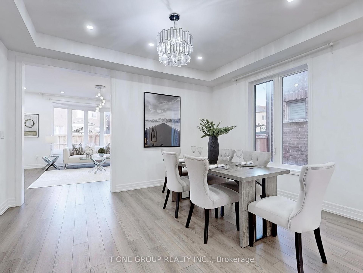$1,199,000
Available - For Sale
Listing ID: N12060965
159 Dog Wood Boul , East Gwillimbury, L9N 0S8, York
| Welcome to this Stunning Detached Home 40' Lot built by "ANDRIN", Beautiful and Spacious Layout with 4 Bedroom, 4 Washroom, 3,208 Sq Ft of Gracious Living Space, 9' ceilings on Main Floor, Pot lighting throughout, Lots of $$$ Spent on Upgrades, Double Door Entrance, Solid Oak Staircase w/Wrought Iron Pickets, Hardwood Floors Thru-out Main Floor and Second Floor, Home Office on Main Floor, Open Concept Kitchen with 12x24" Porcelain Tiles, Stone Island with Breakfast Bar, Lovely Family room with Fireplace and Bay Windows, Primary bedroom With Separate Shower & Freestanding Tub, his and her closets, Total 2 Ensuites + 2 Semi-Ensuites, Direct Access From Garage, Must See To Appreciate! |
| Price | $1,199,000 |
| Taxes: | $6332.34 |
| Occupancy by: | Vacant |
| Address: | 159 Dog Wood Boul , East Gwillimbury, L9N 0S8, York |
| Directions/Cross Streets: | Yonge St/ Green Lane |
| Rooms: | 11 |
| Bedrooms: | 4 |
| Bedrooms +: | 0 |
| Family Room: | T |
| Basement: | Unfinished |
| Level/Floor | Room | Length(ft) | Width(ft) | Descriptions | |
| Room 1 | Main | Living Ro | 13.28 | 12 | Hardwood Floor, Casement Windows, Combined w/Dining |
| Room 2 | Main | Dining Ro | 14.01 | 12 | Hardwood Floor, Casement Windows, Combined w/Living |
| Room 3 | Main | Great Roo | 18.99 | 14.01 | Hardwood Floor, Bay Window, Gas Fireplace |
| Room 4 | Main | Kitchen | 12.99 | 10.2 | Porcelain Floor, Centre Island, Breakfast Bar |
| Room 5 | Main | Breakfast | 12.99 | 10.99 | Porcelain Floor, W/O To Yard, Sliding Doors |
| Room 6 | Main | Office | 10 | 10 | Hardwood Floor, Casement Windows |
| Room 7 | Second | Primary B | 18.01 | 12.5 | Hardwood Floor, His and Hers Closets, 5 Pc Ensuite |
| Room 8 | Second | Bedroom 2 | 11.71 | 12 | Hardwood Floor, Walk-In Closet(s), Semi Ensuite |
| Room 9 | Second | Bedroom 3 | 12.99 | 12 | Hardwood Floor, Walk-In Closet(s), Semi Ensuite |
| Room 10 | Second | Bedroom 4 | 10.99 | 10.59 | Hardwood Floor, Double Closet, 4 Pc Ensuite |
| Room 11 | Second | Loft | 13.38 | 13.19 | Hardwood Floor, W/O To Balcony, Open Concept |
| Washroom Type | No. of Pieces | Level |
| Washroom Type 1 | 2 | Main |
| Washroom Type 2 | 5 | Second |
| Washroom Type 3 | 4 | Second |
| Washroom Type 4 | 0 | |
| Washroom Type 5 | 0 | |
| Washroom Type 6 | 2 | Main |
| Washroom Type 7 | 5 | Second |
| Washroom Type 8 | 4 | Second |
| Washroom Type 9 | 0 | |
| Washroom Type 10 | 0 |
| Total Area: | 0.00 |
| Property Type: | Detached |
| Style: | 2-Storey |
| Exterior: | Brick, Stone |
| Garage Type: | Attached |
| Drive Parking Spaces: | 2 |
| Pool: | None |
| Approximatly Square Footage: | 3000-3500 |
| CAC Included: | N |
| Water Included: | N |
| Cabel TV Included: | N |
| Common Elements Included: | N |
| Heat Included: | N |
| Parking Included: | N |
| Condo Tax Included: | N |
| Building Insurance Included: | N |
| Fireplace/Stove: | Y |
| Heat Type: | Forced Air |
| Central Air Conditioning: | Central Air |
| Central Vac: | N |
| Laundry Level: | Syste |
| Ensuite Laundry: | F |
| Sewers: | Sewer |
$
%
Years
This calculator is for demonstration purposes only. Always consult a professional
financial advisor before making personal financial decisions.
| Although the information displayed is believed to be accurate, no warranties or representations are made of any kind. |
| T-ONE GROUP REALTY INC., |
|
|

Noble Sahota
Broker
Dir:
416-889-2418
Bus:
416-889-2418
Fax:
905-789-6200
| Virtual Tour | Book Showing | Email a Friend |
Jump To:
At a Glance:
| Type: | Freehold - Detached |
| Area: | York |
| Municipality: | East Gwillimbury |
| Neighbourhood: | Holland Landing |
| Style: | 2-Storey |
| Tax: | $6,332.34 |
| Beds: | 4 |
| Baths: | 4 |
| Fireplace: | Y |
| Pool: | None |
Locatin Map:
Payment Calculator:
.png?src=Custom)
