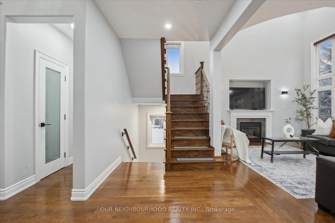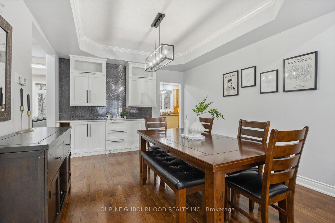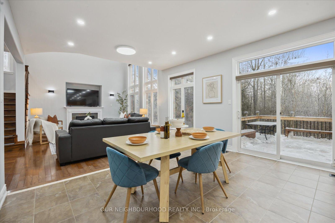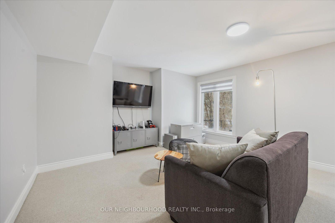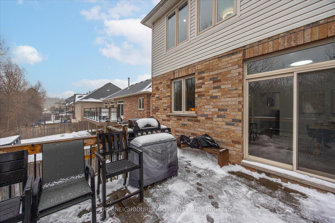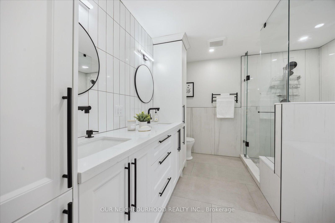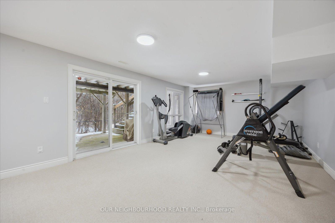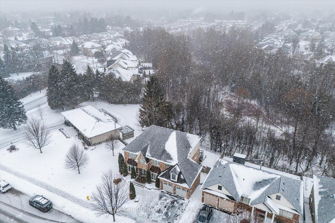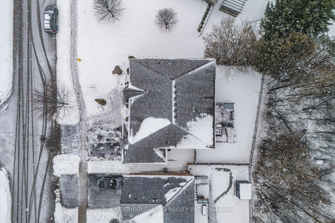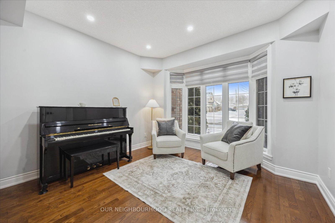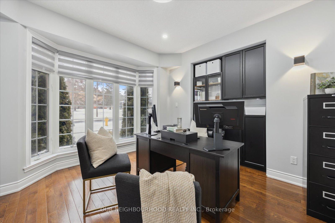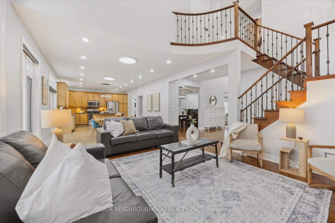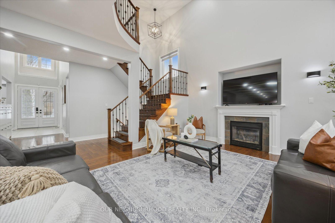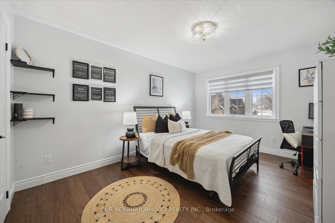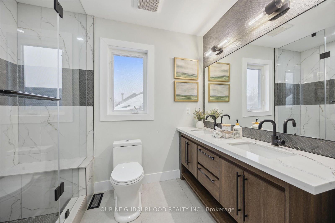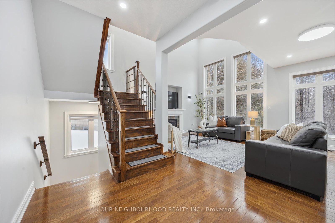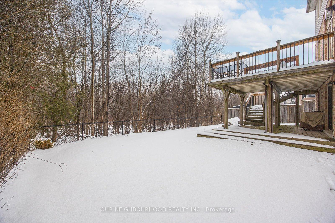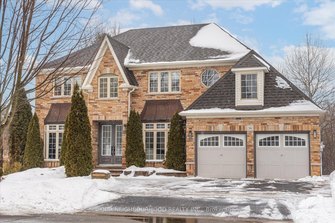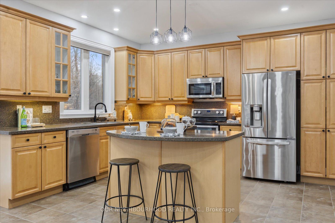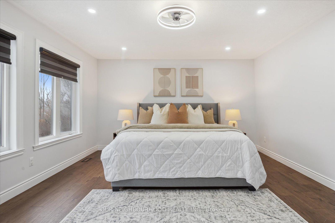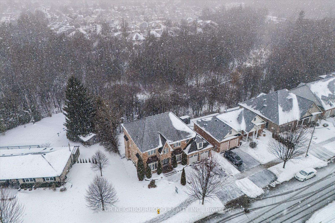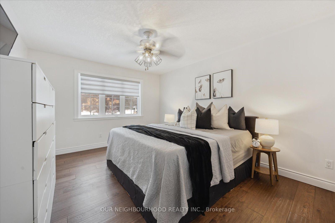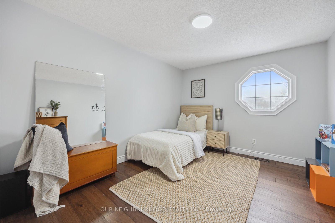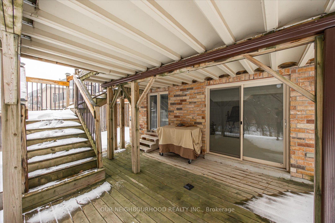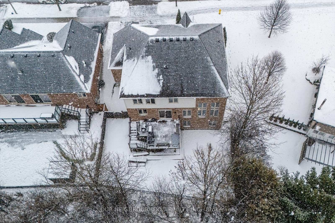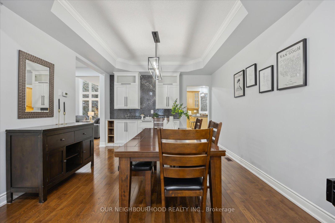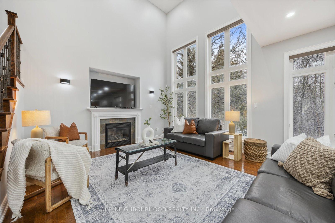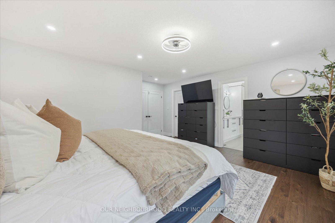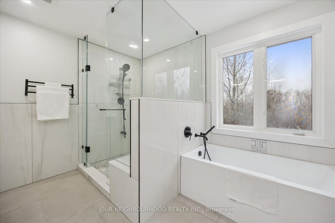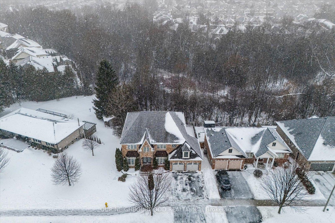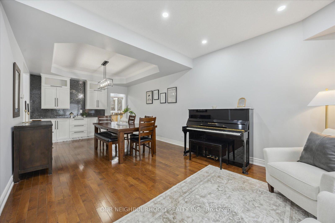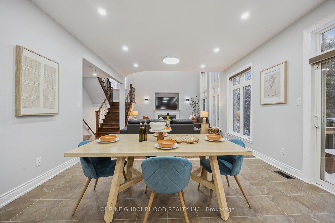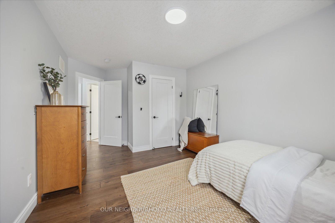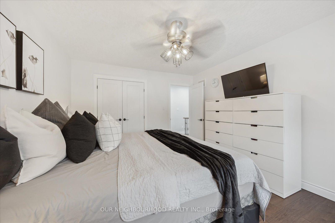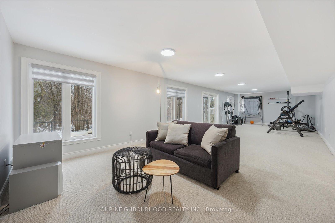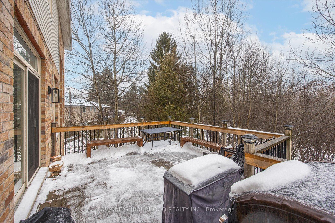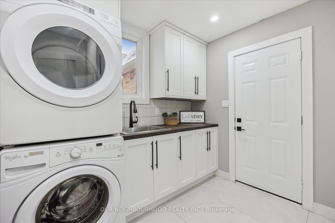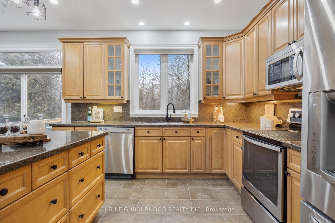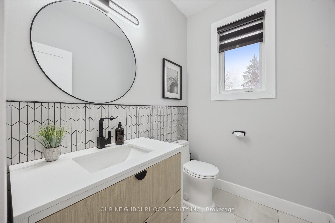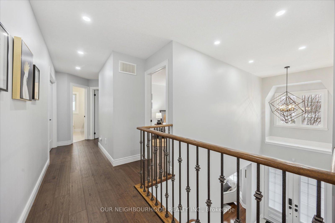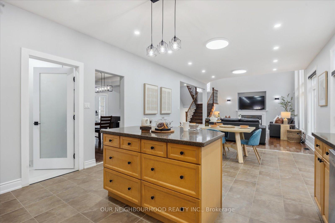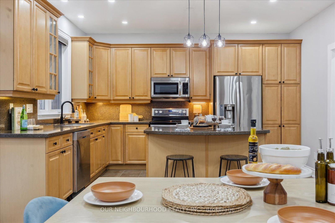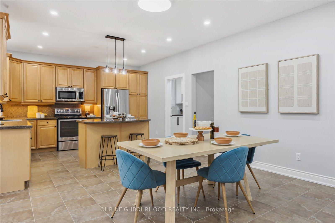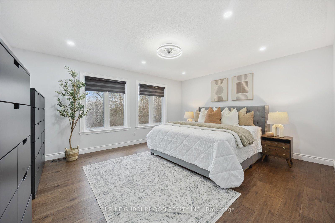$1,499,000
Available - For Sale
Listing ID: E11959324
36 Jane Aven , Clarington, L1E 0A6, Durham
| The perfect home on the perfect lot! This executive-style 2-storey walkout backs onto protected conservation land, offering breathtaking views and ultimate privacy. Designed for both comfort and elegance, this home features vaulted ceilings, floor-to-ceiling windows, and a grand balcony overlooking the foyer and family room with a cozy gas fireplace. The spacious eat-in kitchen opens to a 2-storey deck with a BBQ gas hookup, perfect for entertaining. The walkout basement boasts a finished 772sqft rec room, while the other half (approx. 950sqft) offers endless potential with a rough-in for a bathroom and cold storage. This home has been meticulously updated, with shingles (2020), A/C (2021), potlights and light fixtures (2022), and engineered hardwood (2023). The kitchen features stainless steel appliances (2021), and the laundry/mudroom (2023) provides direct access to the 2-car garage. Other highlights include custom built-ins in the office, dining room, and bedroom closets, a renovated powder room and 2nd-floor bath, new interior doors (2023), and a garage floor epoxy finish (2022). The extended driveway and patio (2024) enhance curb appeal, while professional landscaping completes the picture. Located in a prime neighborhood, just minutes from schools, GO Bus, transit, trails, shopping, and Highways 401, 418 & 407, this is a rare opportunity to own a stunning, move-in-ready home in an unbeatable location! |
| Price | $1,499,000 |
| Taxes: | $7747.10 |
| Occupancy by: | Owner |
| Address: | 36 Jane Aven , Clarington, L1E 0A6, Durham |
| Directions/Cross Streets: | George Reynolds Dr & Jane Av |
| Rooms: | 10 |
| Rooms +: | 1 |
| Bedrooms: | 4 |
| Bedrooms +: | 0 |
| Family Room: | T |
| Basement: | Walk-Out, Partially Fi |
| Level/Floor | Room | Length(ft) | Width(ft) | Descriptions | |
| Room 1 | Main | Office | 12.33 | 12.14 | B/I Bookcase, Hardwood Floor, Bay Window |
| Room 2 | Main | Living Ro | 12.37 | 11.22 | Combined w/Dining, Hardwood Floor, Bay Window |
| Room 3 | Main | Dining Ro | 12.37 | 14.01 | Combined w/Living, B/I Shelves, Coffered Ceiling(s) |
| Room 4 | Main | Kitchen | 11.32 | 13.84 | Granite Counters, Open Concept, Centre Island |
| Room 5 | Main | Breakfast | 10.59 | 13.84 | Open Concept, Eat-in Kitchen, W/O To Deck |
| Room 6 | Main | Great Roo | 17.35 | 13.45 | Vaulted Ceiling(s), Window Floor to Ceil, Gas Fireplace |
| Room 7 | Main | Laundry | 8.92 | 8.69 | Access To Garage, B/I Shelves, Pantry |
| Room 8 | Second | Primary B | 15.84 | 17.22 | Walk-In Closet(s), Overlooks Ravine, 5 Pc Ensuite |
| Room 9 | Second | Bedroom 2 | 10.59 | 16.96 | Closet, Hardwood Floor, Picture Window |
| Room 10 | Second | Bedroom 3 | 10.63 | 13.97 | Hardwood Floor, Closet, Window |
| Room 11 | Second | Bedroom 4 | 11.15 | 13.97 | Closet Organizers, Hardwood Floor, Window |
| Room 12 | Basement | Recreatio | 40.48 | 19.06 | W/O To Yard, Partly Finished |
| Washroom Type | No. of Pieces | Level |
| Washroom Type 1 | 2 | Main |
| Washroom Type 2 | 3 | Second |
| Washroom Type 3 | 5 | Second |
| Washroom Type 4 | 0 | |
| Washroom Type 5 | 0 |
| Total Area: | 0.00 |
| Approximatly Age: | 16-30 |
| Property Type: | Detached |
| Style: | 2-Storey |
| Exterior: | Brick |
| Garage Type: | Built-In |
| (Parking/)Drive: | Private |
| Drive Parking Spaces: | 3 |
| Park #1 | |
| Parking Type: | Private |
| Park #2 | |
| Parking Type: | Private |
| Pool: | None |
| Approximatly Age: | 16-30 |
| Approximatly Square Footage: | 3000-3500 |
| Property Features: | Wooded/Treed, Ravine |
| CAC Included: | N |
| Water Included: | N |
| Cabel TV Included: | N |
| Common Elements Included: | N |
| Heat Included: | N |
| Parking Included: | N |
| Condo Tax Included: | N |
| Building Insurance Included: | N |
| Fireplace/Stove: | Y |
| Heat Type: | Forced Air |
| Central Air Conditioning: | Central Air |
| Central Vac: | N |
| Laundry Level: | Syste |
| Ensuite Laundry: | F |
| Sewers: | Sewer |
| Utilities-Cable: | A |
| Utilities-Hydro: | Y |
$
%
Years
This calculator is for demonstration purposes only. Always consult a professional
financial advisor before making personal financial decisions.
| Although the information displayed is believed to be accurate, no warranties or representations are made of any kind. |
| OUR NEIGHBOURHOOD REALTY INC. |
|
|

Noble Sahota
Broker
Dir:
416-889-2418
Bus:
416-889-2418
Fax:
905-789-6200
| Virtual Tour | Book Showing | Email a Friend |
Jump To:
At a Glance:
| Type: | Freehold - Detached |
| Area: | Durham |
| Municipality: | Clarington |
| Neighbourhood: | Courtice |
| Style: | 2-Storey |
| Approximate Age: | 16-30 |
| Tax: | $7,747.1 |
| Beds: | 4 |
| Baths: | 3 |
| Fireplace: | Y |
| Pool: | None |
Locatin Map:
Payment Calculator:
.png?src=Custom)
