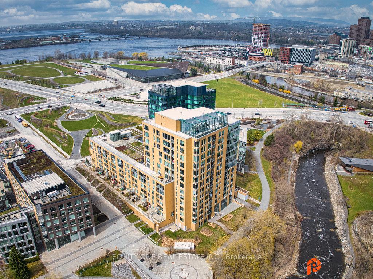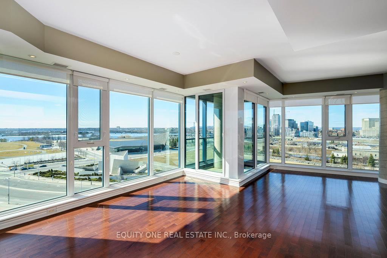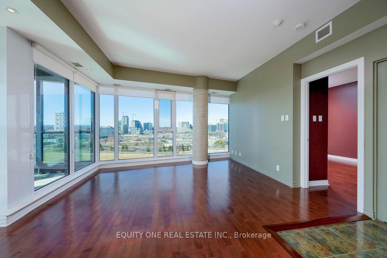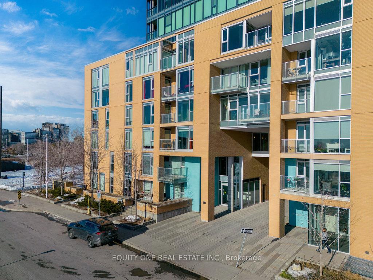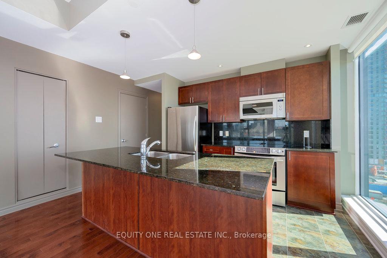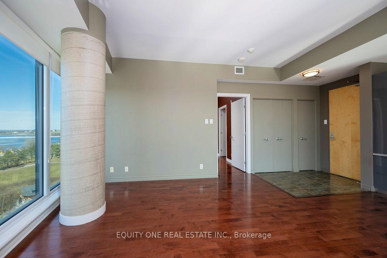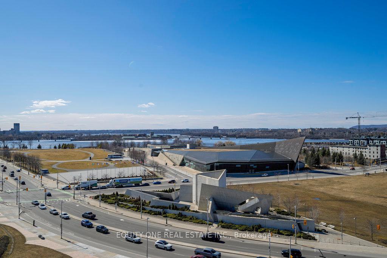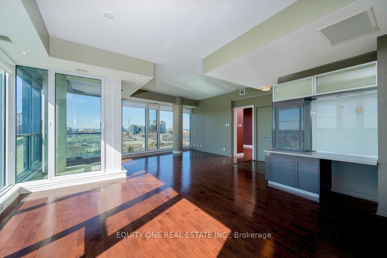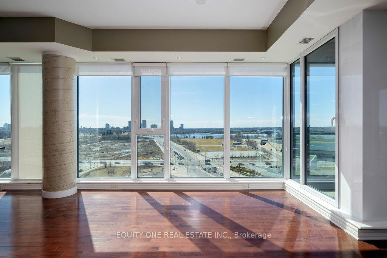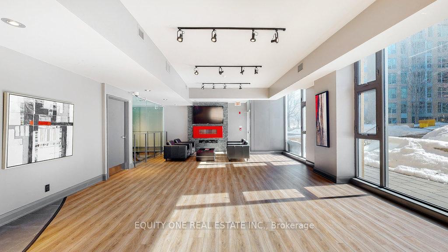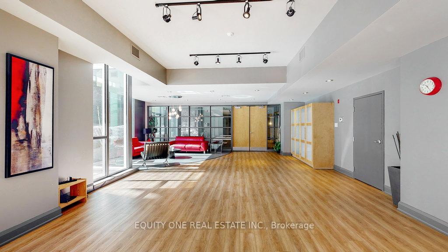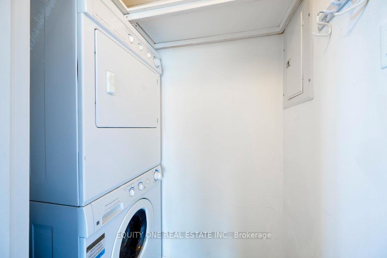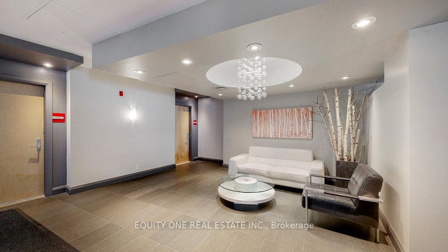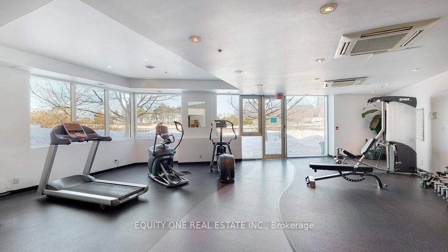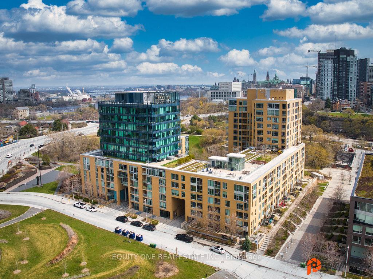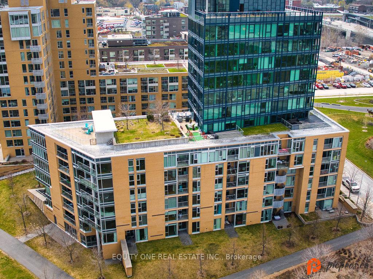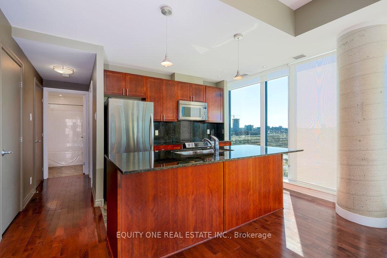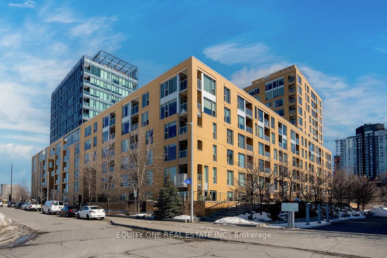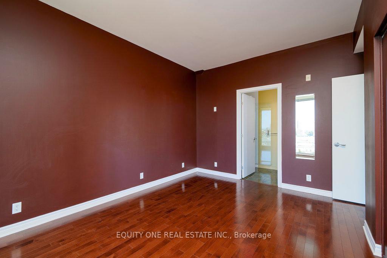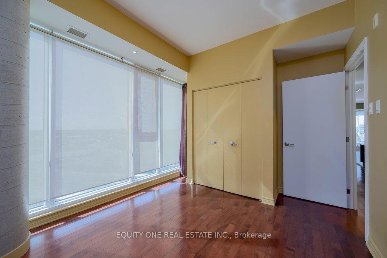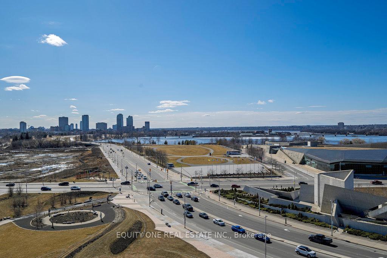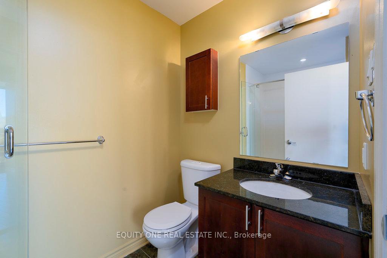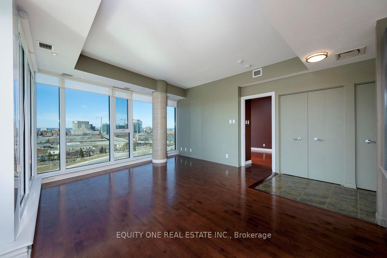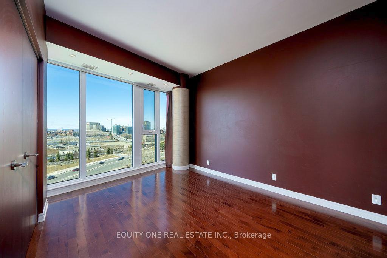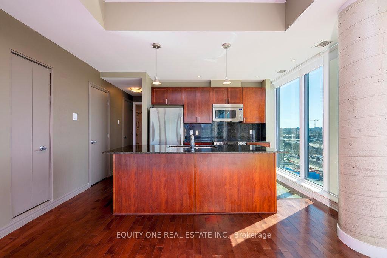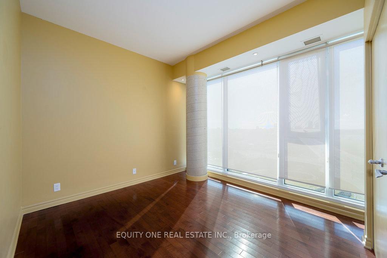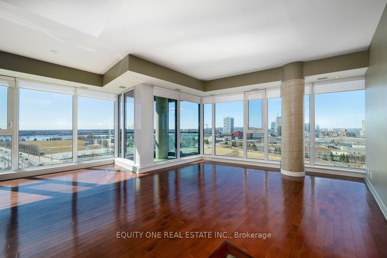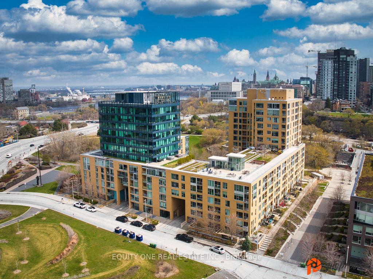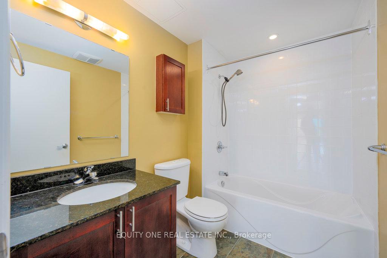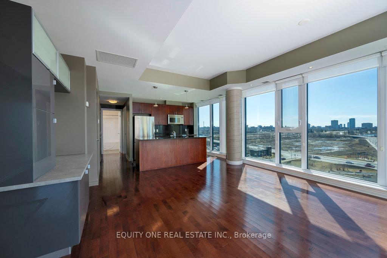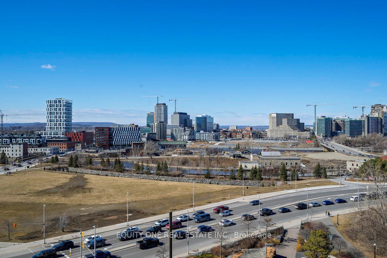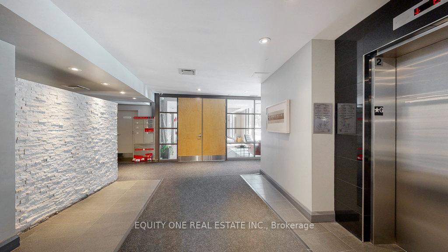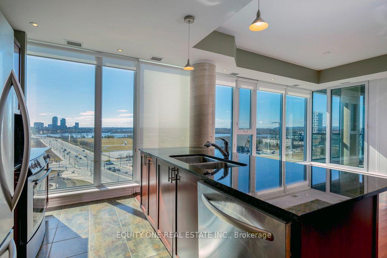$849,900
Available - For Sale
Listing ID: X12060123
200 Lett Stre , West Centre Town, K1R 0A7, Ottawa
| SPECTACULAR unobstructed sunset views of the Ottawa River and the Gatineau Hills! Welcome to 200 Lett in LeBreton Flats, home to Blues Fest, future home of the Ottawa Sens, parks, Canada Day celebrations, restaurants, shopping & more! This beautiful & bright open concept 2bed/2 bath design with hardwood floors will impress anyone. This trendy building offers a good balance of greenspace & access to plenty of amenities at your doorstep. The main fl features a large foyer, full bath, kitchen w/ granite counters, breakfast bar, SS appliances & convenient pantry for extra storage. Eat in the separate dining rm w/ floor to ceiling windows & patio door access to the balcony or relax in the bright living rm. Large primary bedroom w/ 3 pcs ensuite, 2nd bedroom & in-suite laundry round up the condo. Underground parking w/ locker. This building features rooftop terrace, sauna, gym & party room. Close to Little Italy, museums, restaurants, shopping, LRT and much more! Convenient underground parking on level A located approximately 60 feet from the elevator making loading and unloading easier. |
| Price | $849,900 |
| Taxes: | $5220.00 |
| Assessment Year: | 2024 |
| Occupancy by: | Vacant |
| Address: | 200 Lett Stre , West Centre Town, K1R 0A7, Ottawa |
| Postal Code: | K1R 0A7 |
| Province/State: | Ottawa |
| Directions/Cross Streets: | Wellington St to Lett St |
| Level/Floor | Room | Length(ft) | Width(ft) | Descriptions | |
| Room 1 | Main | Bedroom | 10.5 | 13.84 | |
| Room 2 | Main | Bedroom 2 | 9.84 | 10.5 | |
| Room 3 | Main | Kitchen | 8.23 | 9.84 | |
| Room 4 | Main | Living Ro | 16.5 | 14.33 | |
| Room 5 | Main | Dining Ro | 11.41 | 8.82 | |
| Room 6 | Main | Bathroom | 3.67 | 8.66 | |
| Room 7 | Main | Bathroom | 10 | 5.67 |
| Washroom Type | No. of Pieces | Level |
| Washroom Type 1 | 4 | Main |
| Washroom Type 2 | 3 | Main |
| Washroom Type 3 | 0 | |
| Washroom Type 4 | 0 | |
| Washroom Type 5 | 0 |
| Total Area: | 0.00 |
| Approximatly Age: | 16-30 |
| Washrooms: | 2 |
| Heat Type: | Forced Air |
| Central Air Conditioning: | Central Air |
| Elevator Lift: | True |
$
%
Years
This calculator is for demonstration purposes only. Always consult a professional
financial advisor before making personal financial decisions.
| Although the information displayed is believed to be accurate, no warranties or representations are made of any kind. |
| EQUITY ONE REAL ESTATE INC. |
|
|

Noble Sahota
Broker
Dir:
416-889-2418
Bus:
416-889-2418
Fax:
905-789-6200
| Book Showing | Email a Friend |
Jump To:
At a Glance:
| Type: | Com - Condo Apartment |
| Area: | Ottawa |
| Municipality: | West Centre Town |
| Neighbourhood: | 4204 - West Centre Town |
| Style: | Apartment |
| Approximate Age: | 16-30 |
| Tax: | $5,220 |
| Maintenance Fee: | $831 |
| Beds: | 2 |
| Baths: | 2 |
| Fireplace: | N |
Locatin Map:
Payment Calculator:
.png?src=Custom)
