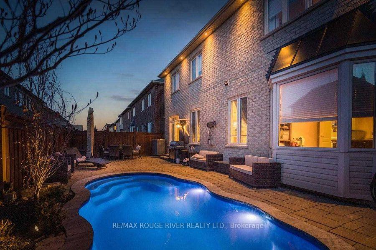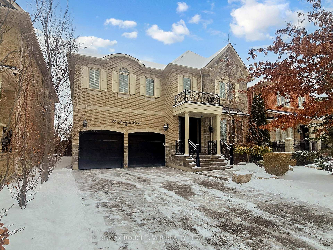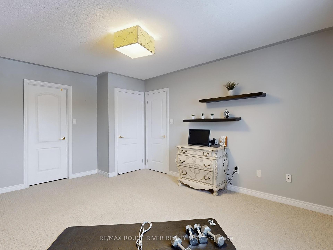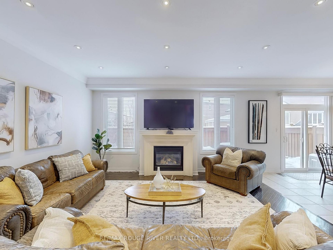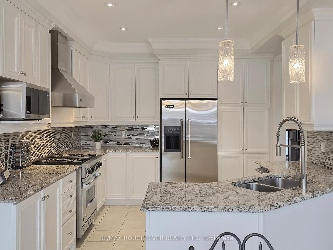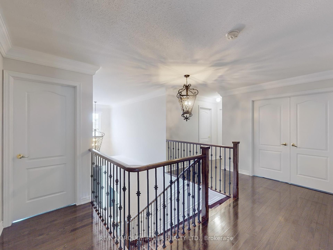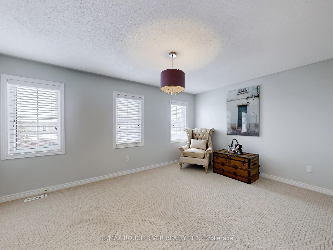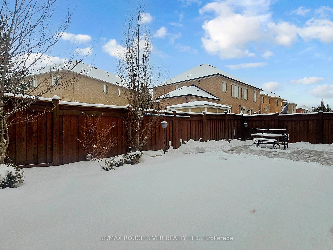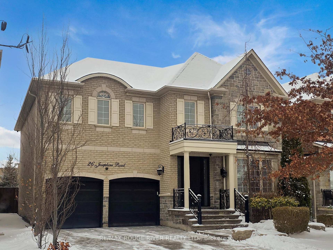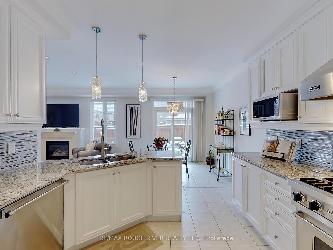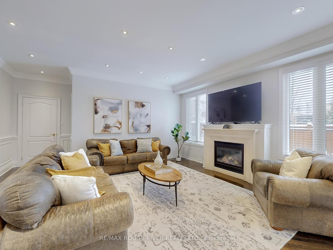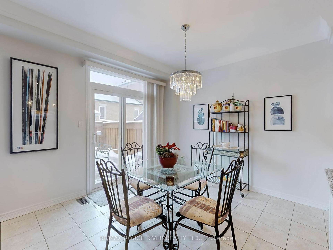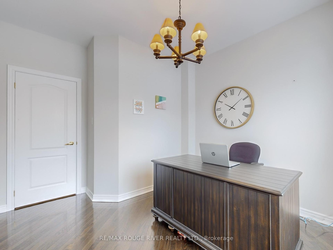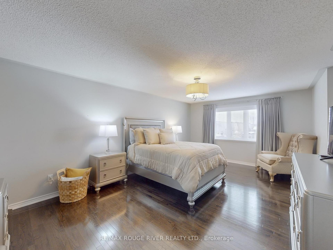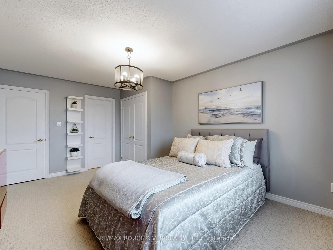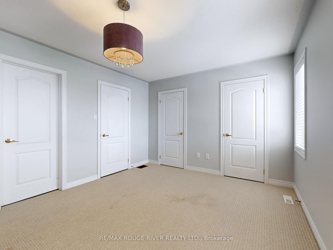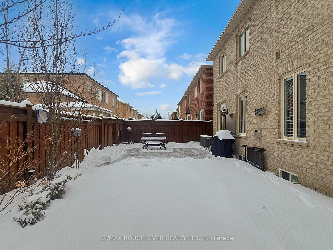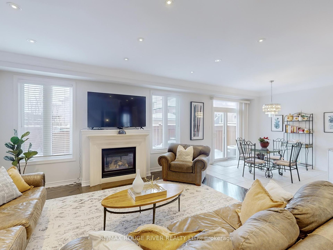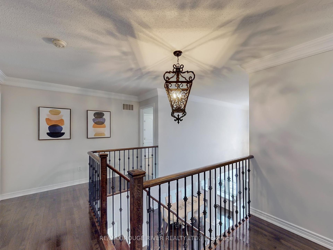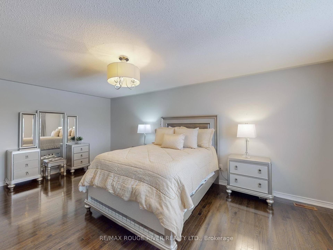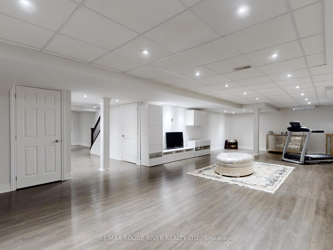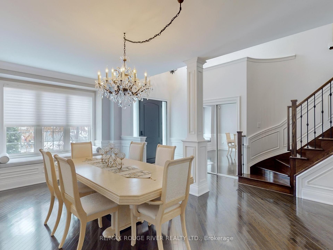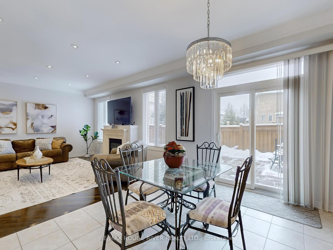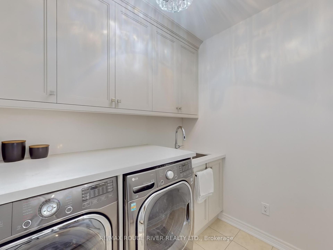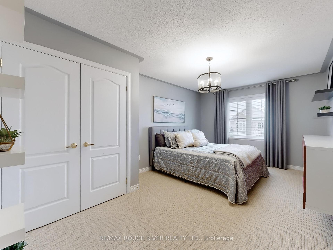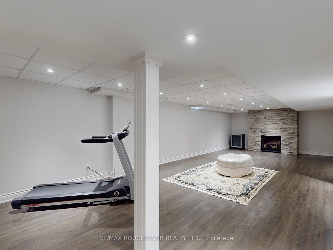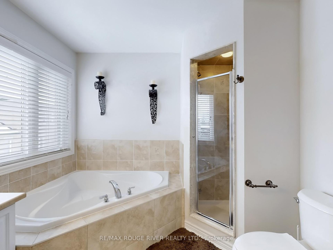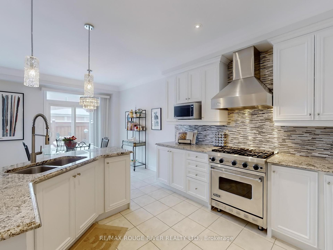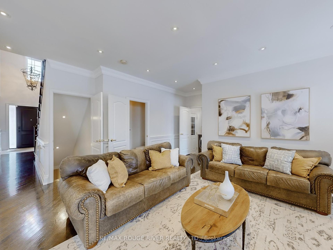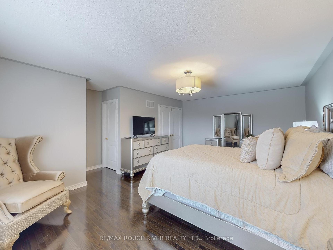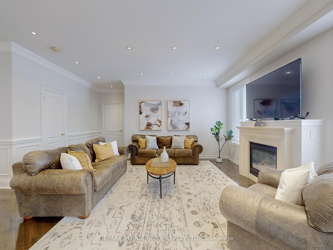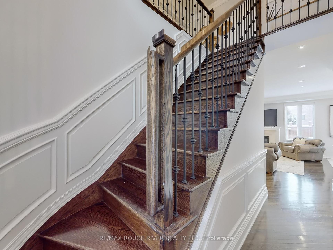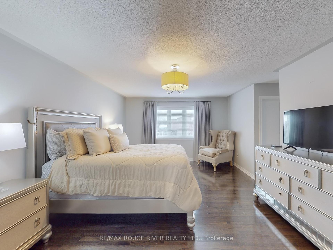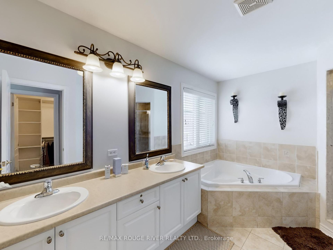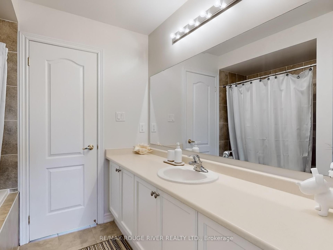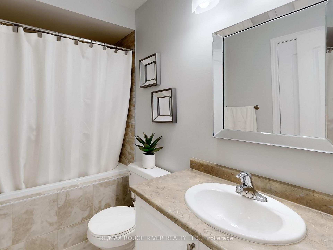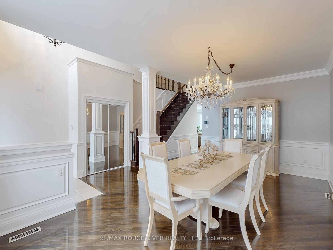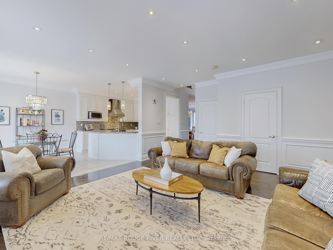$1,774,800
Available - For Sale
Listing ID: N11932050
26 Josephine Road , Vaughan, L4H 0M2, York
| Welcome to 26 Josephine Rd. A stunning 2-storey detached home in the sought-after Vellore Village community. Nestled on a quiet crescent, this meticulously maintained property offers spacious, stylish, and comfortable living.Boasting 2,845 sq. ft. plus a 1,292 sq. ft. finished basement, this home features 4 bedrooms, 5 bathrooms, and refined details throughout - hardwood floors, pot lights, wainscoting, and high ceilings. The gourmet kitchen with Viking stainless steel appliances flows into a bright breakfast area with a walk-out to the landscaped backyard. A cozy family room with a gas fireplace, a private office, and main-floor laundry with garage access add to the convenience.Upstairs, four spacious bedrooms include a luxurious primary suite with a walk-in closet and spa-like 5-piece ensuite. The finished basement extends the living space with laminate floors, a second fireplace, a 2-piece bath, ample storage, and a cantina.Outside, enjoy a private backyard oasis with a sparkling saltwater pool - perfect for entertaining or unwinding. Located minutes from parks, top-rated schools, shopping, major highways, and transit, this home blends luxury, convenience, and tranquility. Don't miss this exceptional opportunity! |
| Price | $1,774,800 |
| Taxes: | $7031.00 |
| Occupancy by: | Owner |
| Address: | 26 Josephine Road , Vaughan, L4H 0M2, York |
| Directions/Cross Streets: | Weston and Rutherford |
| Rooms: | 9 |
| Rooms +: | 2 |
| Bedrooms: | 4 |
| Bedrooms +: | 0 |
| Family Room: | T |
| Basement: | Finished |
| Level/Floor | Room | Length(ft) | Width(ft) | Descriptions | |
| Room 1 | Main | Dining Ro | 18.93 | 11.58 | Hardwood Floor, Wainscoting, Bay Window |
| Room 2 | Main | Kitchen | 12.23 | 10.92 | Stainless Steel Appl, Crown Moulding, Open Concept |
| Room 3 | Main | Breakfast | 10.17 | 10.92 | Open Concept, W/O To Yard, Combined w/Kitchen |
| Room 4 | Main | Living Ro | 16.76 | 18.99 | Hardwood Floor, Fireplace, Pot Lights |
| Room 5 | Main | Office | 13.09 | 9.84 | Hardwood Floor, Large Window |
| Room 6 | Main | Laundry | 7.35 | 5.84 | W/O To Garage, Laundry Sink, Tile Floor |
| Room 7 | Second | Primary B | 20.34 | 16.33 | 5 Pc Ensuite, Walk-In Closet(s), Hardwood Floor |
| Room 8 | Second | Bedroom 2 | 15.74 | 11.09 | Walk-In Closet(s), 4 Pc Ensuite, Broadloom |
| Room 9 | Second | Bedroom 3 | 17.65 | 11.51 | Closet, 4 Pc Ensuite, Broadloom |
| Room 10 | Second | Bedroom 4 | 11.51 | 49.53 | 4 Pc Bath, Closet, Broadloom |
| Room 11 | Basement | Recreatio | 36.41 | 16.01 | 2 Pc Bath, Fireplace, Open Concept |
| Washroom Type | No. of Pieces | Level |
| Washroom Type 1 | 2 | Main |
| Washroom Type 2 | 5 | Second |
| Washroom Type 3 | 4 | Second |
| Washroom Type 4 | 4 | Second |
| Washroom Type 5 | 2 | Basement |
| Total Area: | 0.00 |
| Property Type: | Detached |
| Style: | 2-Storey |
| Exterior: | Brick |
| Garage Type: | Attached |
| (Parking/)Drive: | Private |
| Drive Parking Spaces: | 4 |
| Park #1 | |
| Parking Type: | Private |
| Park #2 | |
| Parking Type: | Private |
| Pool: | Inground |
| Approximatly Square Footage: | 2500-3000 |
| CAC Included: | N |
| Water Included: | N |
| Cabel TV Included: | N |
| Common Elements Included: | N |
| Heat Included: | N |
| Parking Included: | N |
| Condo Tax Included: | N |
| Building Insurance Included: | N |
| Fireplace/Stove: | Y |
| Heat Type: | Forced Air |
| Central Air Conditioning: | Central Air |
| Central Vac: | N |
| Laundry Level: | Syste |
| Ensuite Laundry: | F |
| Sewers: | Sewer |
$
%
Years
This calculator is for demonstration purposes only. Always consult a professional
financial advisor before making personal financial decisions.
| Although the information displayed is believed to be accurate, no warranties or representations are made of any kind. |
| RE/MAX ROUGE RIVER REALTY LTD. |
|
|

Noble Sahota
Broker
Dir:
416-889-2418
Bus:
416-889-2418
Fax:
905-789-6200
| Virtual Tour | Book Showing | Email a Friend |
Jump To:
At a Glance:
| Type: | Freehold - Detached |
| Area: | York |
| Municipality: | Vaughan |
| Neighbourhood: | Vellore Village |
| Style: | 2-Storey |
| Tax: | $7,031 |
| Beds: | 4 |
| Baths: | 5 |
| Fireplace: | Y |
| Pool: | Inground |
Locatin Map:
Payment Calculator:
.png?src=Custom)
