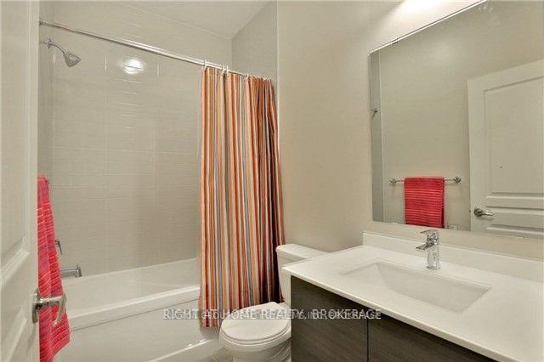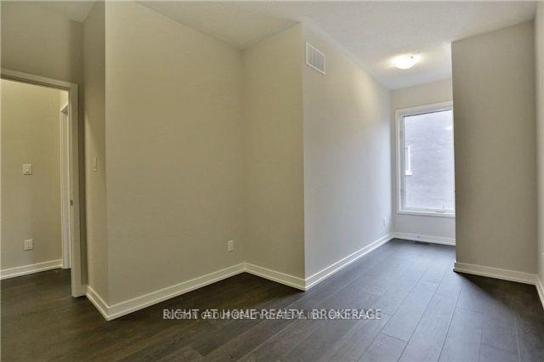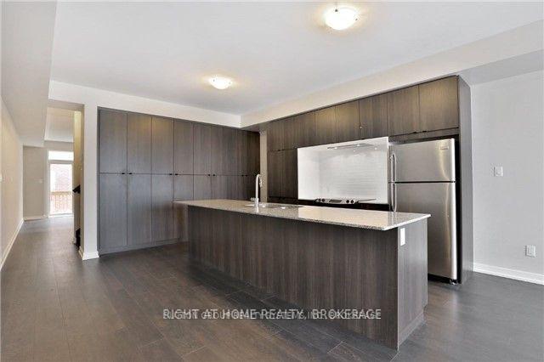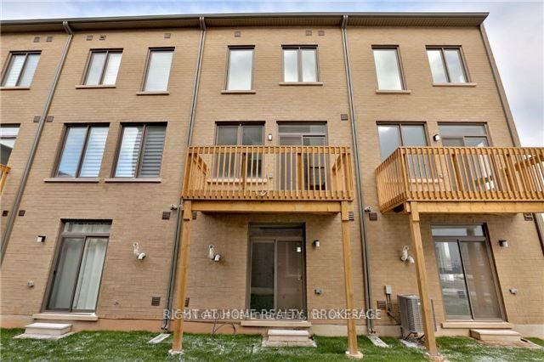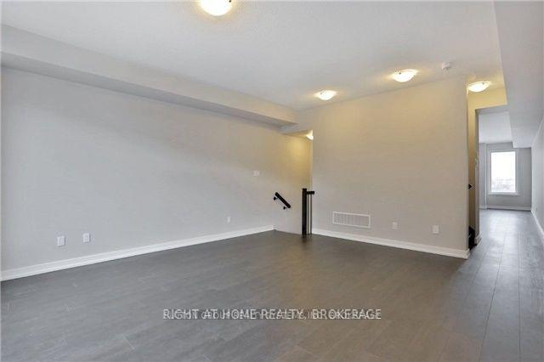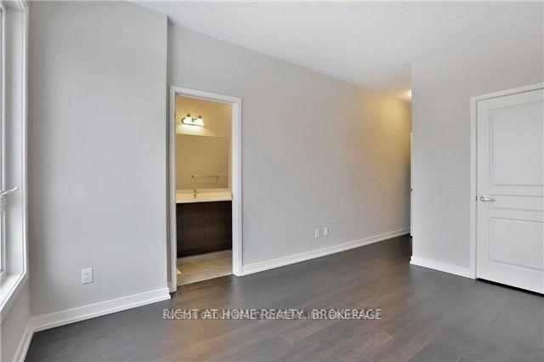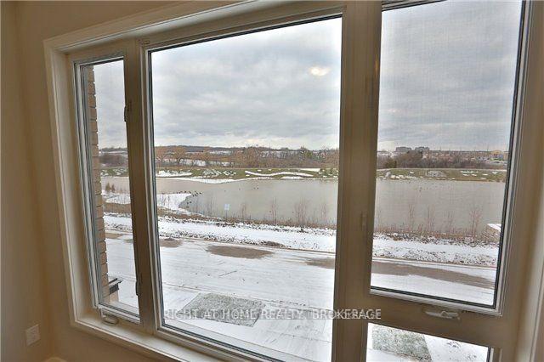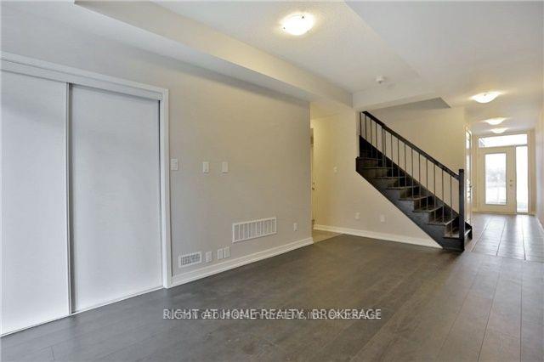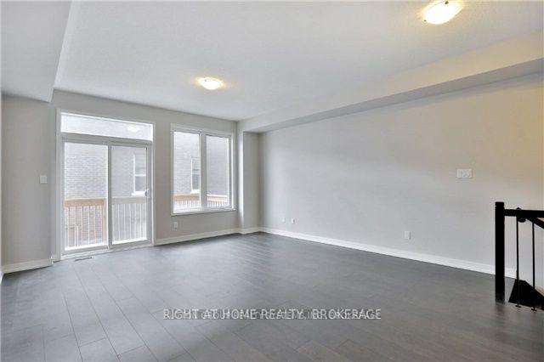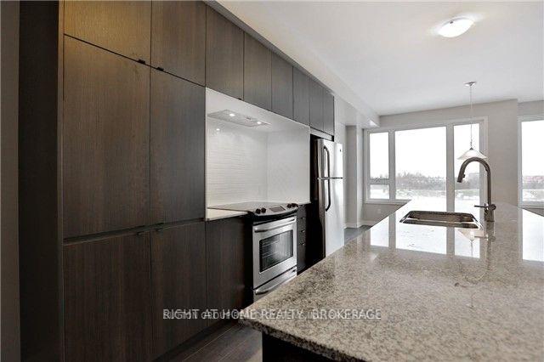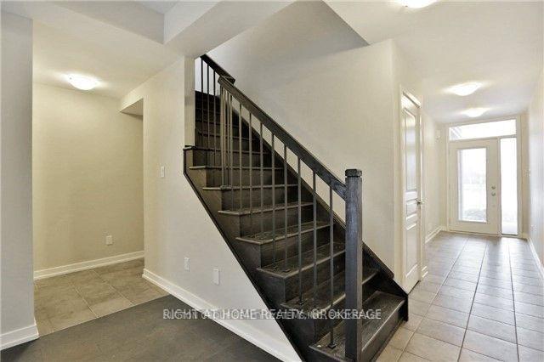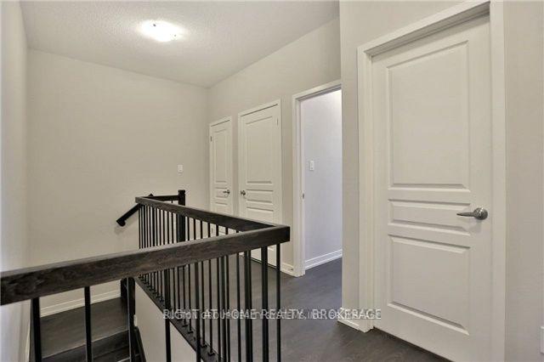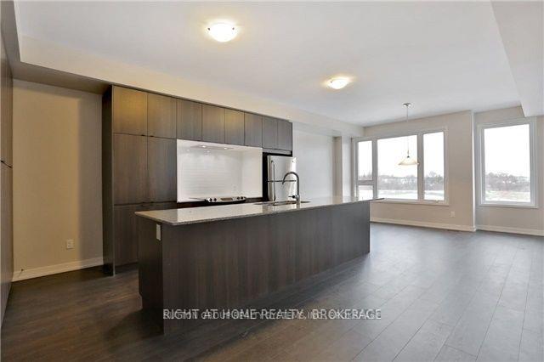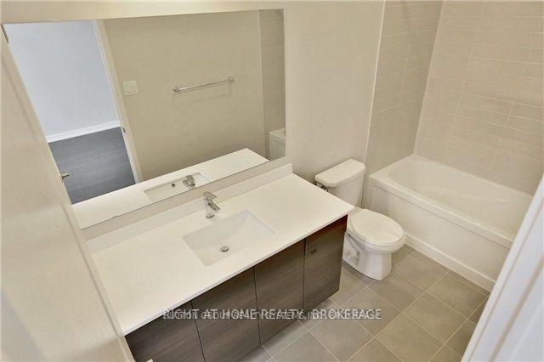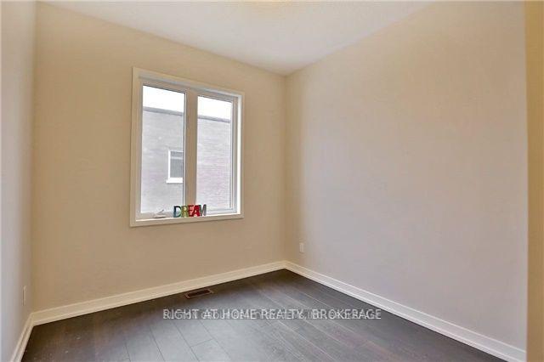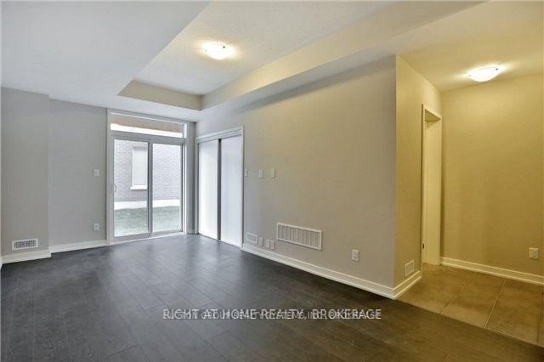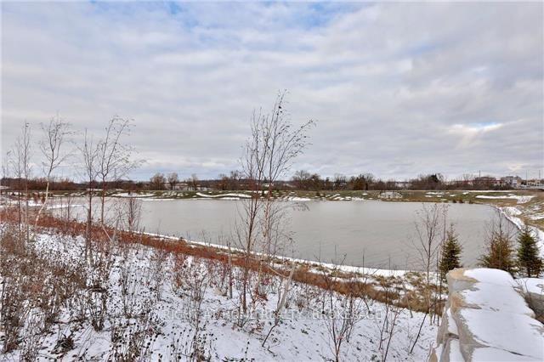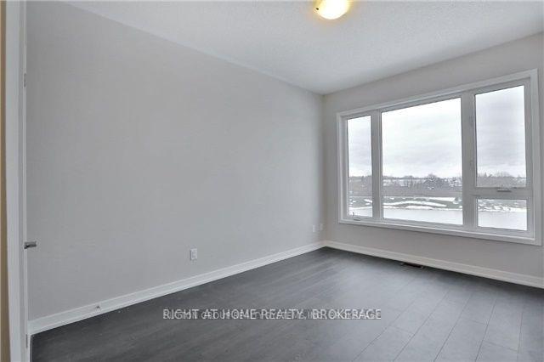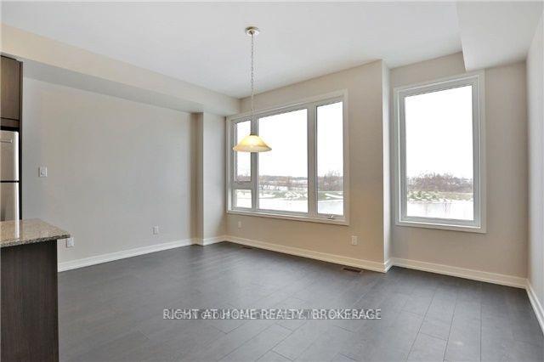$3,650
Available - For Rent
Listing ID: W12060977
3018 Postville Stre , Oakville, L6H 7C3, Halton
| This beautifully designed freehold townhome by Great Gulf Homes is perfectly situated in one of Oakville's most desirable communities. Enjoy peaceful, unobstructed pond views from your home while being just minutes from every convenience. With three spacious bedrooms, a main-floor den, and three bathrooms, this home offers both style and practicality. The bright, open-concept interior features elegant laminate flooring throughout. The modern expansive kitchen boasts long quartz countertops/breakfast bar, extra pantry and stainless steel appliances, while the dedicated dining space is perfect for hosting family and friends.The primary suite is a true retreat, complete with a private ensuite. A balcony off the living area and an enclosed backyard on the main floor off the den adds extra outdoor space for relaxation. Ideally located with easy access to Highways 407 & 403, GO Transit, and regional buses, commuting is effortless. Trafalgar Landing offers parks, trails, ponds, and public art, all just steps from top-rated schools, shopping, dining, and golf courses. A rare blend of natural beauty and urban convenience! |
| Price | $3,650 |
| Taxes: | $0.00 |
| Occupancy by: | Tenant |
| Address: | 3018 Postville Stre , Oakville, L6H 7C3, Halton |
| Directions/Cross Streets: | Dundas & Ernest Applebe Blvd |
| Rooms: | 7 |
| Bedrooms: | 3 |
| Bedrooms +: | 0 |
| Family Room: | T |
| Basement: | None |
| Furnished: | Unfu |
| Level/Floor | Room | Length(ft) | Width(ft) | Descriptions | |
| Room 1 | Main | Family Ro | 17.65 | 10 | Laminate, W/O To Yard |
| Room 2 | Second | Great Roo | 18.01 | 15.42 | Laminate, W/O To Balcony |
| Room 3 | Second | Kitchen | 15.48 | 15.42 | Pantry, Open Concept |
| Room 4 | Second | Dining Ro | 11.25 | 14.66 | Laminate, Large Window, Overlook Water |
| Room 5 | Third | Primary B | 13.09 | 10.07 | Laminate, 4 Pc Ensuite, Walk-In Closet(s) |
| Room 6 | Third | Bedroom 2 | 8.99 | 8.99 | Laminate |
| Room 7 | Third | Bedroom 3 | 8.99 | 8.33 | Irregular Room, Laminate |
| Washroom Type | No. of Pieces | Level |
| Washroom Type 1 | 2 | Main |
| Washroom Type 2 | 4 | Third |
| Washroom Type 3 | 0 | |
| Washroom Type 4 | 0 | |
| Washroom Type 5 | 0 |
| Total Area: | 0.00 |
| Approximatly Age: | 6-15 |
| Property Type: | Att/Row/Townhouse |
| Style: | 3-Storey |
| Exterior: | Brick, Stucco (Plaster) |
| Garage Type: | Built-In |
| (Parking/)Drive: | Private |
| Drive Parking Spaces: | 1 |
| Park #1 | |
| Parking Type: | Private |
| Park #2 | |
| Parking Type: | Private |
| Pool: | None |
| Laundry Access: | Ensuite |
| Approximatly Age: | 6-15 |
| Approximatly Square Footage: | 2000-2500 |
| Property Features: | Lake/Pond |
| CAC Included: | N |
| Water Included: | N |
| Cabel TV Included: | N |
| Common Elements Included: | N |
| Heat Included: | N |
| Parking Included: | Y |
| Condo Tax Included: | N |
| Building Insurance Included: | N |
| Fireplace/Stove: | N |
| Heat Type: | Forced Air |
| Central Air Conditioning: | Central Air |
| Central Vac: | N |
| Laundry Level: | Syste |
| Ensuite Laundry: | F |
| Elevator Lift: | False |
| Sewers: | Sewer |
| Although the information displayed is believed to be accurate, no warranties or representations are made of any kind. |
| RIGHT AT HOME REALTY, BROKERAGE |
|
|

Noble Sahota
Broker
Dir:
416-889-2418
Bus:
416-889-2418
Fax:
905-789-6200
| Book Showing | Email a Friend |
Jump To:
At a Glance:
| Type: | Freehold - Att/Row/Townhouse |
| Area: | Halton |
| Municipality: | Oakville |
| Neighbourhood: | 1008 - GO Glenorchy |
| Style: | 3-Storey |
| Approximate Age: | 6-15 |
| Beds: | 3 |
| Baths: | 3 |
| Fireplace: | N |
| Pool: | None |
Locatin Map:
.png?src=Custom)
