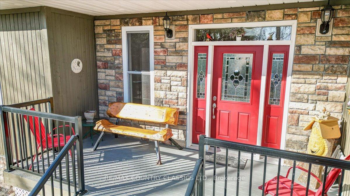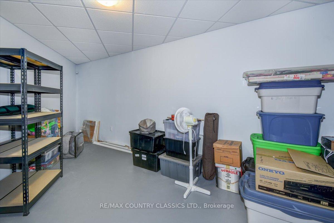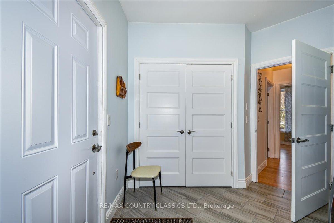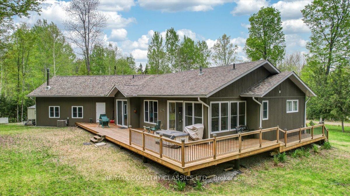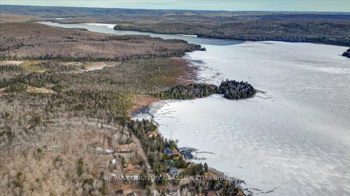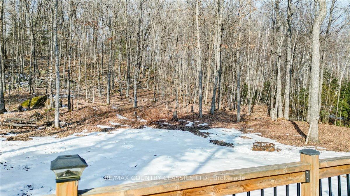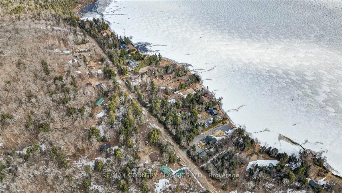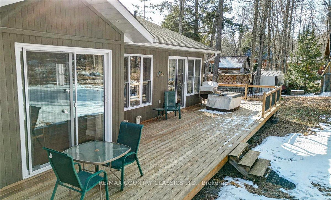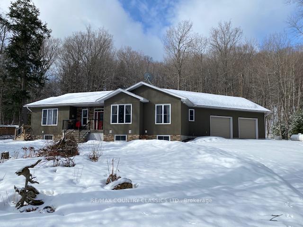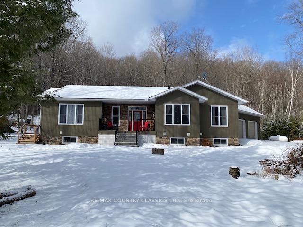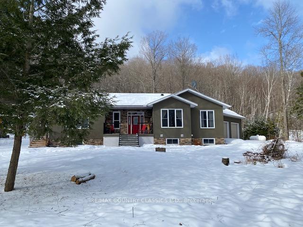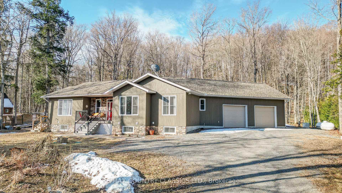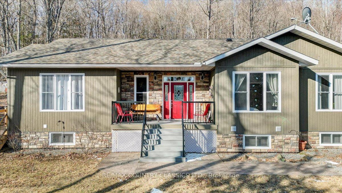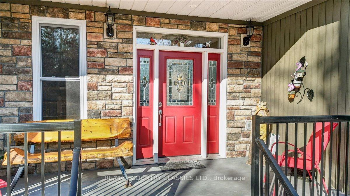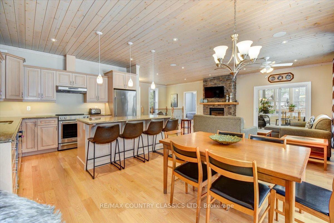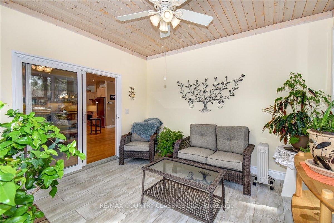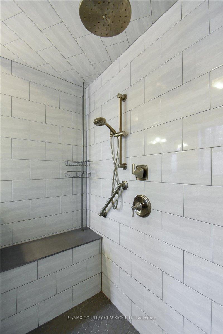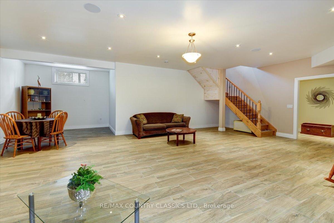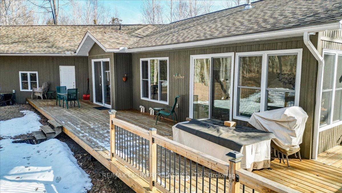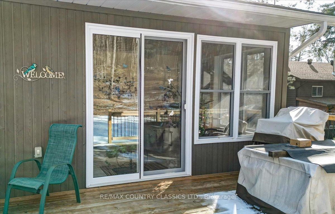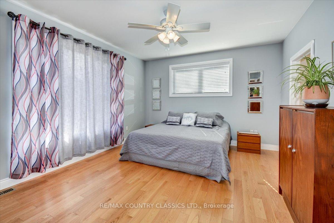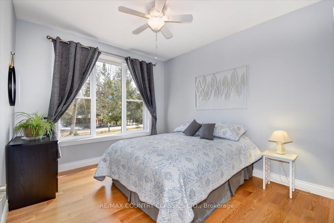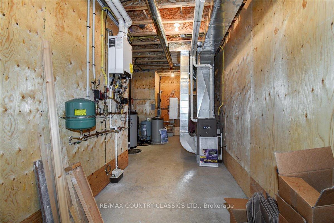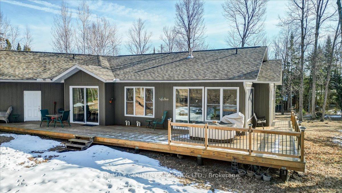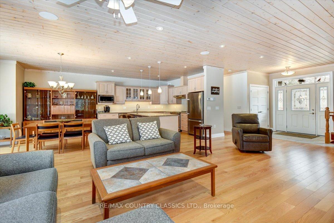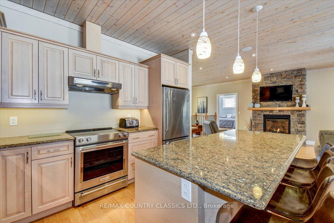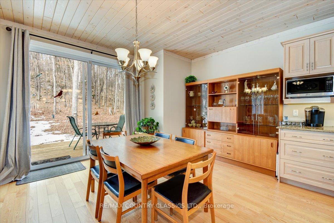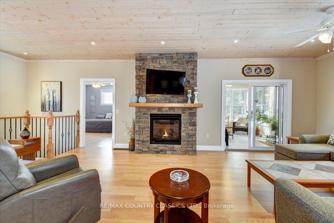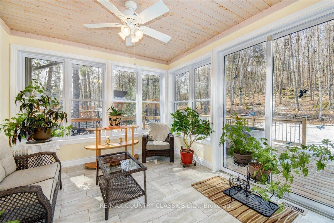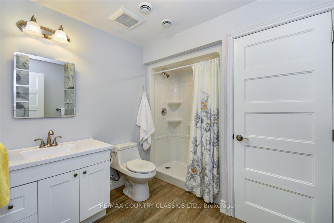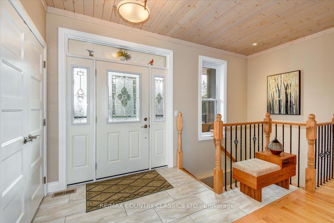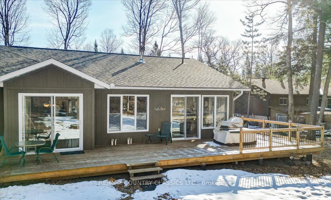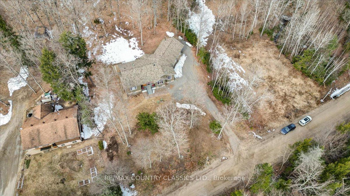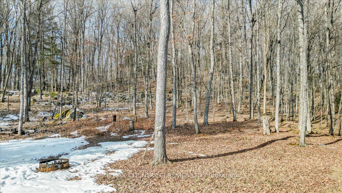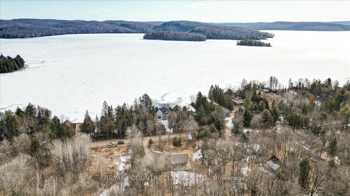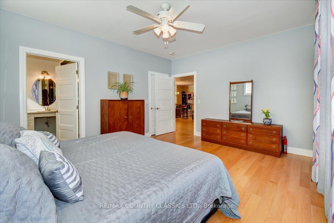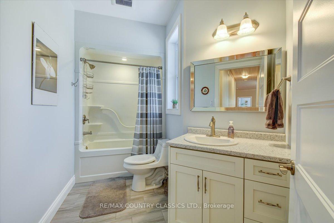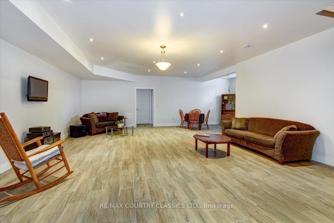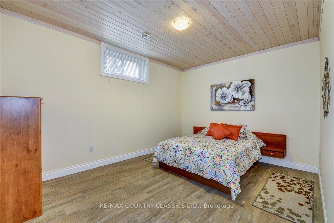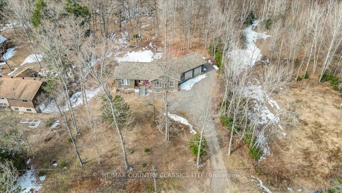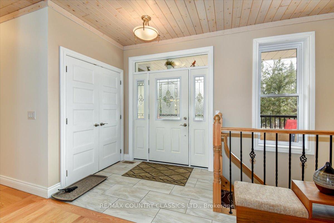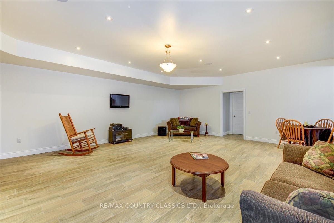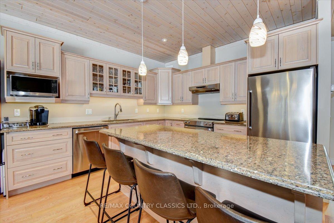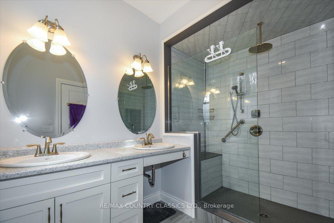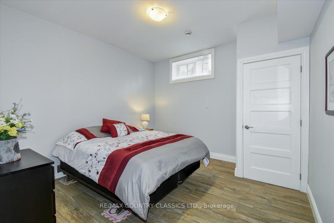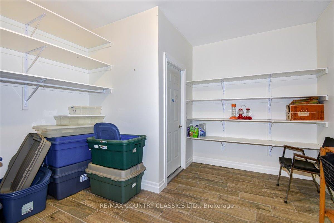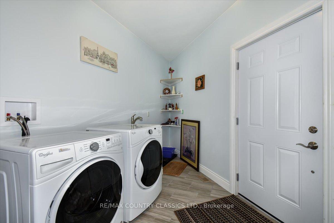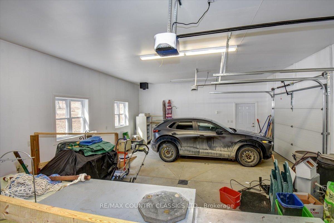$825,000
Available - For Sale
Listing ID: X12059556
581 Forestview Road , Hastings Highlands, K0L 2A0, Hastings
| Welcome to this gorgeous custom built five bedroom country home! Built in 2017, no detail has been missed. The main floor provides the primary bedroom, laundry, access to the large double garage and a lovely 4 season sunroom overlooking the back yard and hardwood bush. Some of the many features include: ICF construction, custom Kitchen, stainless steel appliances, quartz counter top, built in speakers in ceiling, propane stone fireplace, Generac, heat on demand water, central air and radiant heat in the basement. With lots of light and 10 foot ceilings the lower level is the perfect spot for the whole family to enjoy! For the outdoor person there are 100s of acres of crown land within walking distance and also deeded access to Baptiste Lake!! This turnkey home is a must see. |
| Price | $825,000 |
| Taxes: | $4383.39 |
| Occupancy by: | Owner |
| Address: | 581 Forestview Road , Hastings Highlands, K0L 2A0, Hastings |
| Acreage: | 2-4.99 |
| Directions/Cross Streets: | Clarke Road & Forestview Road. |
| Rooms: | 10 |
| Rooms +: | 6 |
| Bedrooms: | 3 |
| Bedrooms +: | 2 |
| Family Room: | F |
| Basement: | Finished |
| Level/Floor | Room | Length(ft) | Width(ft) | Descriptions | |
| Room 1 | Main | Living Ro | 23.39 | 15.28 | Hardwood Floor, Fireplace |
| Room 2 | Main | Kitchen | 12 | 12.14 | Hardwood Floor, Quartz Counter, B/I Dishwasher |
| Room 3 | Main | Dining Ro | 10.63 | 13.35 | Hardwood Floor, W/O To Deck |
| Room 4 | Main | Sunroom | 11.51 | 12.63 | W/O To Deck |
| Room 5 | Main | Laundry | 15.97 | 10.53 | W/O To Garage |
| Room 6 | Main | Foyer | 5.28 | 10.92 | |
| Room 7 | Main | Primary B | 13.38 | 15.68 | Hardwood Floor, 4 Pc Ensuite, Walk-In Closet(s) |
| Room 8 | Main | Bedroom 2 | 9.05 | 9.51 | Hardwood Floor |
| Room 9 | Main | Bedroom 3 | 12 | 10.66 | Hardwood Floor |
| Room 10 | Main | Bathroom | 10.92 | 9.51 | 4 Pc Bath |
| Room 11 | Main | Bathroom | 6.89 | 9.32 | 4 Pc Bath |
| Room 12 | Basement | Bedroom 4 | 11.61 | 15.32 | Heated Floor |
| Room 13 | Basement | Recreatio | 27.49 | 27.26 | Heated Floor |
| Room 14 | Basement | Bedroom 5 | 12.07 | 11.78 | Heated Floor |
| Room 15 | Basement | Bathroom | 8.36 | 9.02 | 3 Pc Bath, Heated Floor |
| Washroom Type | No. of Pieces | Level |
| Washroom Type 1 | 4 | Main |
| Washroom Type 2 | 4 | Main |
| Washroom Type 3 | 3 | Basement |
| Washroom Type 4 | 0 | |
| Washroom Type 5 | 0 | |
| Washroom Type 6 | 4 | Main |
| Washroom Type 7 | 4 | Main |
| Washroom Type 8 | 3 | Basement |
| Washroom Type 9 | 0 | |
| Washroom Type 10 | 0 |
| Total Area: | 0.00 |
| Approximatly Age: | 6-15 |
| Property Type: | Detached |
| Style: | Bungalow |
| Exterior: | Other |
| Garage Type: | Attached |
| (Parking/)Drive: | Private |
| Drive Parking Spaces: | 5 |
| Park #1 | |
| Parking Type: | Private |
| Park #2 | |
| Parking Type: | Private |
| Pool: | None |
| Other Structures: | Shed |
| Approximatly Age: | 6-15 |
| Approximatly Square Footage: | 1500-2000 |
| Property Features: | Hospital, Lake Access |
| CAC Included: | N |
| Water Included: | N |
| Cabel TV Included: | N |
| Common Elements Included: | N |
| Heat Included: | N |
| Parking Included: | N |
| Condo Tax Included: | N |
| Building Insurance Included: | N |
| Fireplace/Stove: | Y |
| Heat Type: | Forced Air |
| Central Air Conditioning: | Central Air |
| Central Vac: | N |
| Laundry Level: | Syste |
| Ensuite Laundry: | F |
| Elevator Lift: | False |
| Sewers: | Septic |
| Water: | Drilled W |
| Water Supply Types: | Drilled Well |
| Utilities-Cable: | N |
| Utilities-Hydro: | Y |
$
%
Years
This calculator is for demonstration purposes only. Always consult a professional
financial advisor before making personal financial decisions.
| Although the information displayed is believed to be accurate, no warranties or representations are made of any kind. |
| RE/MAX COUNTRY CLASSICS LTD. |
|
|

Noble Sahota
Broker
Dir:
416-889-2418
Bus:
416-889-2418
Fax:
905-789-6200
| Virtual Tour | Book Showing | Email a Friend |
Jump To:
At a Glance:
| Type: | Freehold - Detached |
| Area: | Hastings |
| Municipality: | Hastings Highlands |
| Neighbourhood: | Herschel Ward |
| Style: | Bungalow |
| Approximate Age: | 6-15 |
| Tax: | $4,383.39 |
| Beds: | 3+2 |
| Baths: | 3 |
| Fireplace: | Y |
| Pool: | None |
Locatin Map:
Payment Calculator:
.png?src=Custom)
