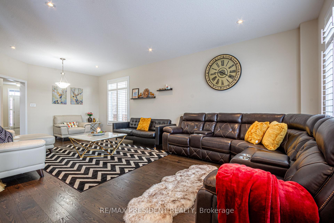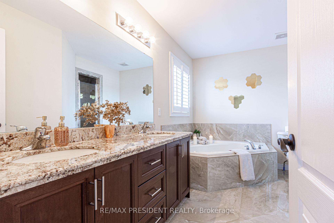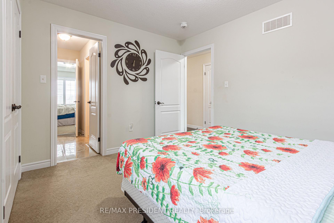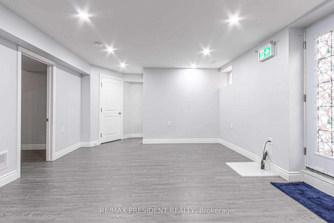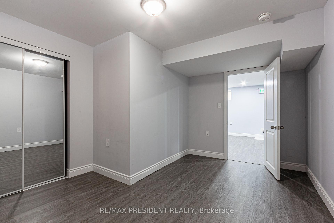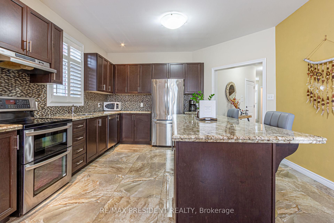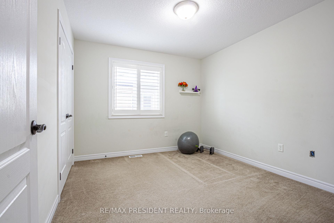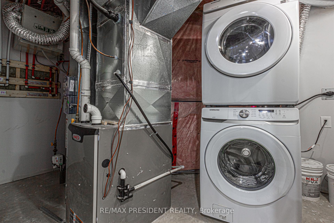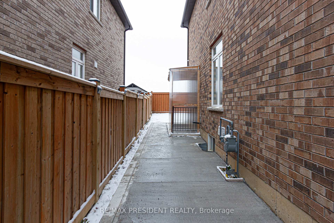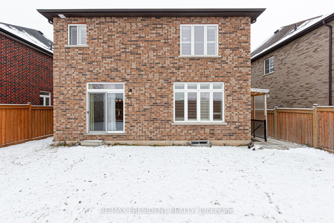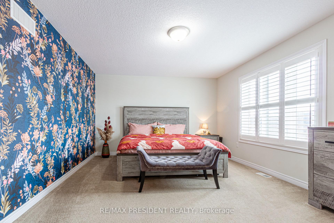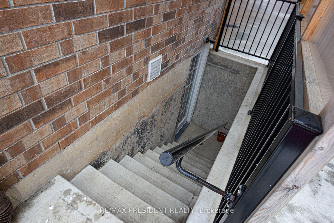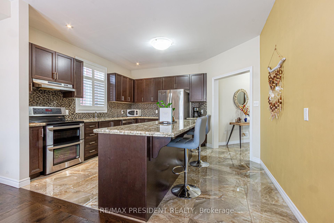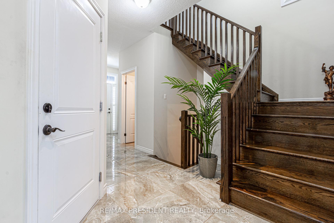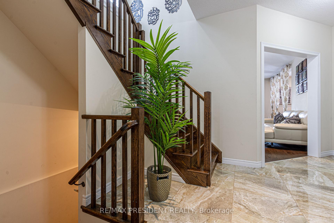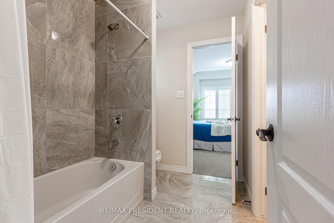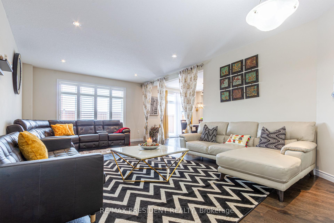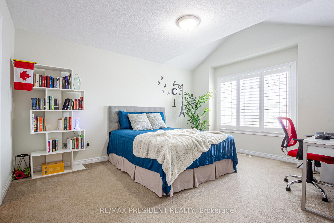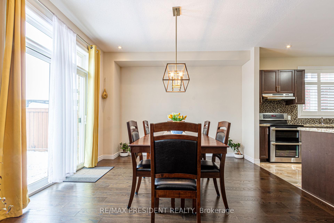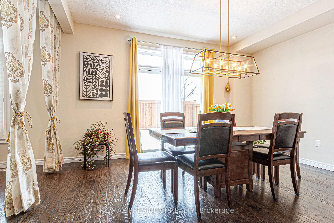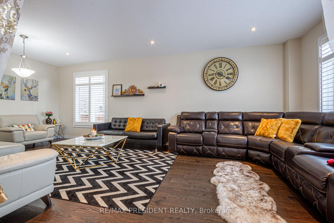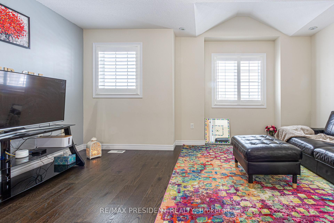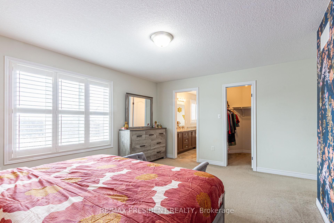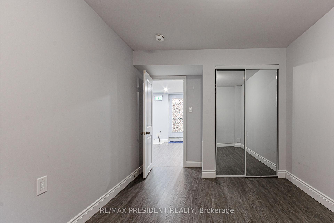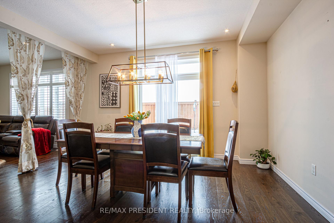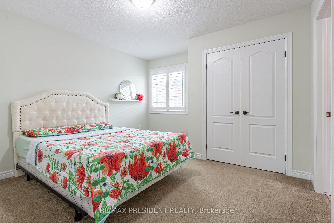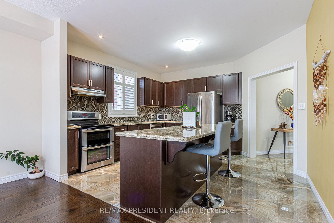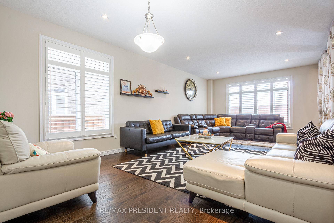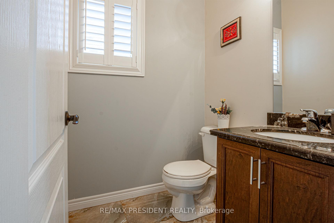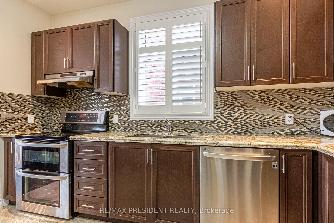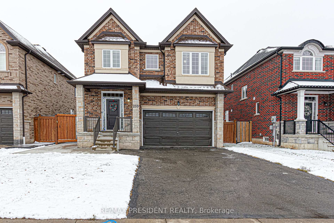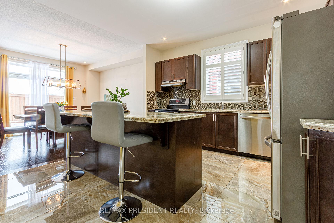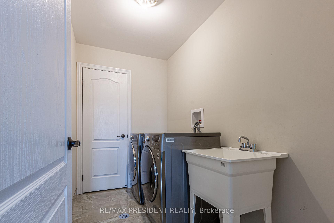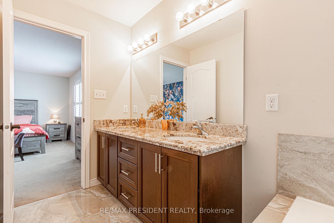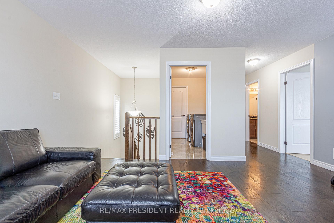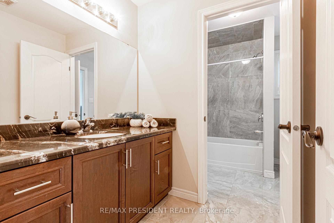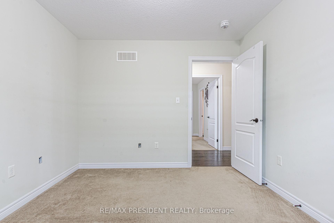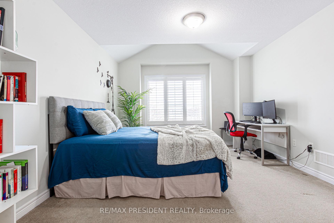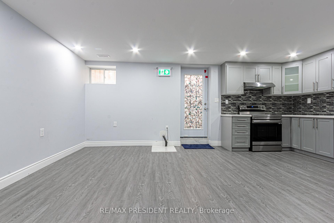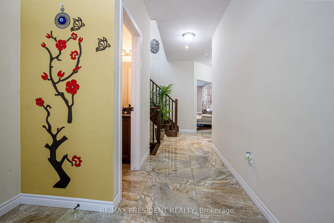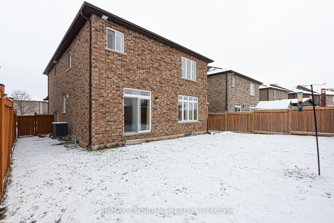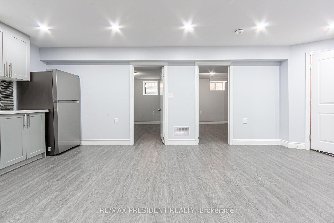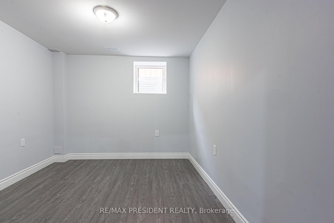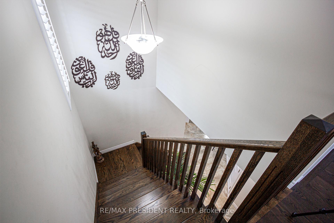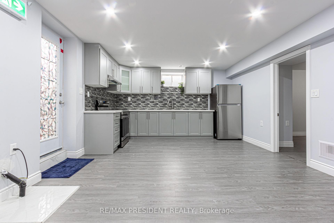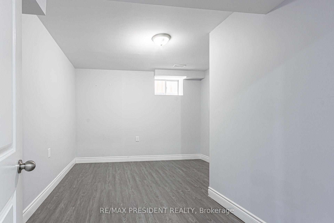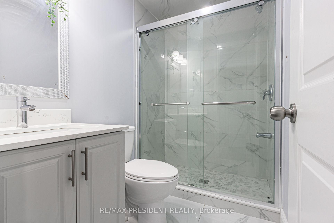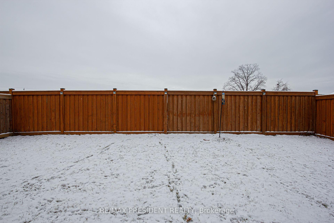$1,199,000
Available - For Sale
Listing ID: X12059482
259 Winterberry Driv , Hamilton, L8J 0J5, Hamilton
| Welcome to a stunning residence nestled in the highly sought-after Stoney Creek area of Hamilton. This elegant home features four generous bedrooms plus a Loft/Den and boasts a chefs dream kitchen, seamlessly integrated into an open-concept layout that encourages both comfort and elegance. The spacious family room flows effortlessly into the dining area, which offers direct access to the beautiful backyard perfect for outdoor entertaining.Additionally, this property includes a legally constructed two-bedroom basement apartment, providing an excellent opportunity for rental income or personal use. The home's prime location offers convenient access to a variety of amenities, enhancing its appeal. Don't miss the chance to own this exceptional gem! |
| Price | $1,199,000 |
| Taxes: | $6750.60 |
| Occupancy by: | Owner |
| Address: | 259 Winterberry Driv , Hamilton, L8J 0J5, Hamilton |
| Directions/Cross Streets: | Winterberry Dr/Highland Rd W |
| Rooms: | 9 |
| Bedrooms: | 4 |
| Bedrooms +: | 2 |
| Family Room: | T |
| Basement: | Finished, Full |
| Level/Floor | Room | Length(ft) | Width(ft) | Descriptions | |
| Room 1 | |||||
| Room 2 | |||||
| Room 3 | |||||
| Room 4 | |||||
| Room 5 |
| Washroom Type | No. of Pieces | Level |
| Washroom Type 1 | 2 | Main |
| Washroom Type 2 | 3 | Second |
| Washroom Type 3 | 5 | Second |
| Washroom Type 4 | 3 | Basement |
| Washroom Type 5 | 0 | |
| Washroom Type 6 | 2 | Main |
| Washroom Type 7 | 3 | Second |
| Washroom Type 8 | 5 | Second |
| Washroom Type 9 | 3 | Basement |
| Washroom Type 10 | 0 |
| Total Area: | 0.00 |
| Property Type: | Detached |
| Style: | 2-Storey |
| Exterior: | Brick, Stone |
| Garage Type: | Built-In |
| (Parking/)Drive: | Private Do |
| Drive Parking Spaces: | 4 |
| Park #1 | |
| Parking Type: | Private Do |
| Park #2 | |
| Parking Type: | Private Do |
| Pool: | None |
| Approximatly Square Footage: | 2000-2500 |
| CAC Included: | N |
| Water Included: | N |
| Cabel TV Included: | N |
| Common Elements Included: | N |
| Heat Included: | N |
| Parking Included: | N |
| Condo Tax Included: | N |
| Building Insurance Included: | N |
| Fireplace/Stove: | N |
| Heat Type: | Forced Air |
| Central Air Conditioning: | Central Air |
| Central Vac: | N |
| Laundry Level: | Syste |
| Ensuite Laundry: | F |
| Sewers: | Sewer |
$
%
Years
This calculator is for demonstration purposes only. Always consult a professional
financial advisor before making personal financial decisions.
| Although the information displayed is believed to be accurate, no warranties or representations are made of any kind. |
| RE/MAX PRESIDENT REALTY |
|
|

Noble Sahota
Broker
Dir:
416-889-2418
Bus:
416-889-2418
Fax:
905-789-6200
| Virtual Tour | Book Showing | Email a Friend |
Jump To:
At a Glance:
| Type: | Freehold - Detached |
| Area: | Hamilton |
| Municipality: | Hamilton |
| Neighbourhood: | Stoney Creek |
| Style: | 2-Storey |
| Tax: | $6,750.6 |
| Beds: | 4+2 |
| Baths: | 4 |
| Fireplace: | N |
| Pool: | None |
Locatin Map:
Payment Calculator:
.png?src=Custom)
