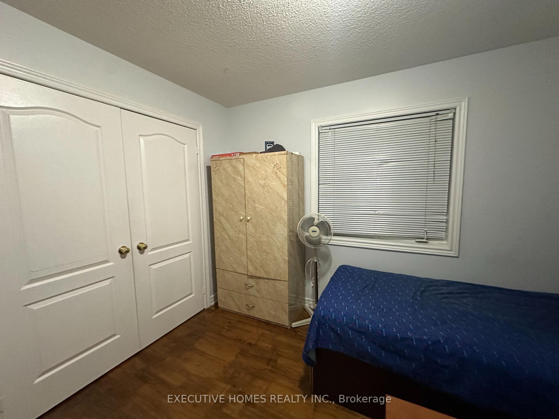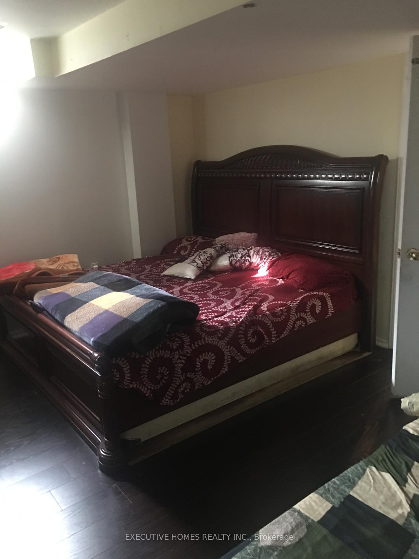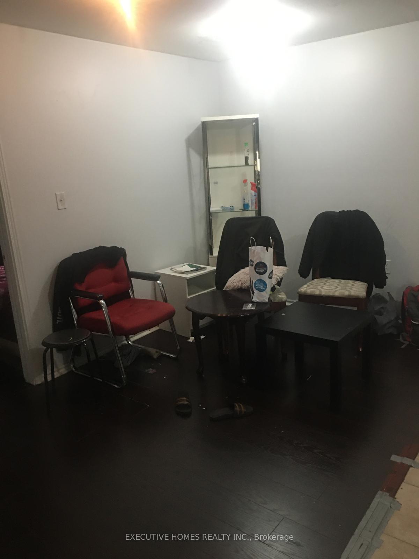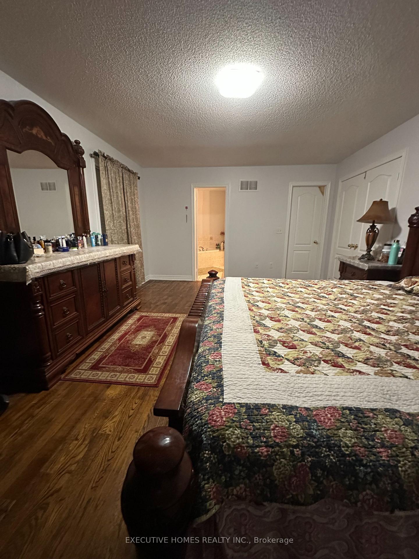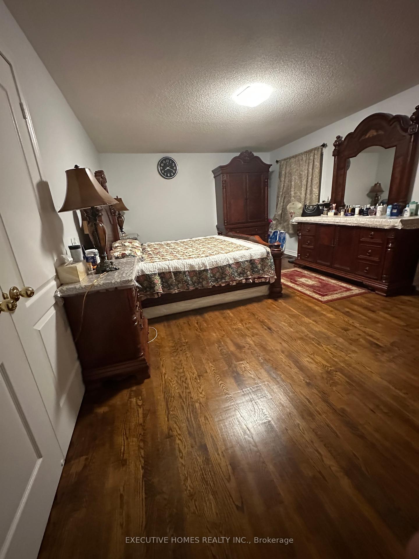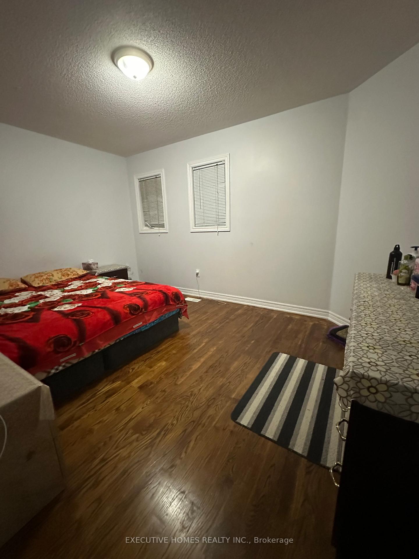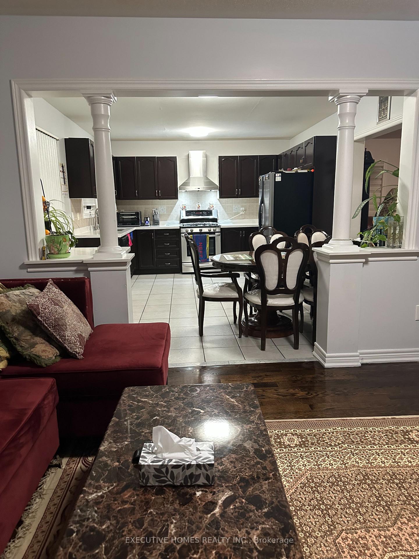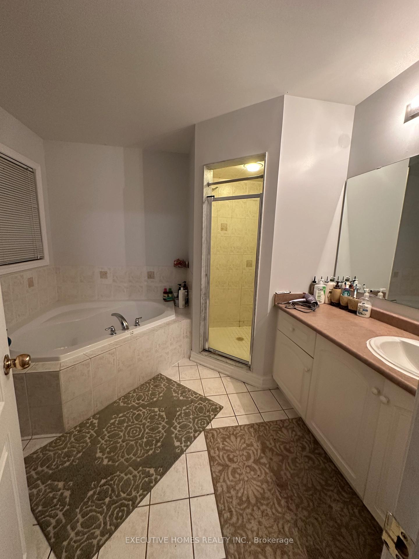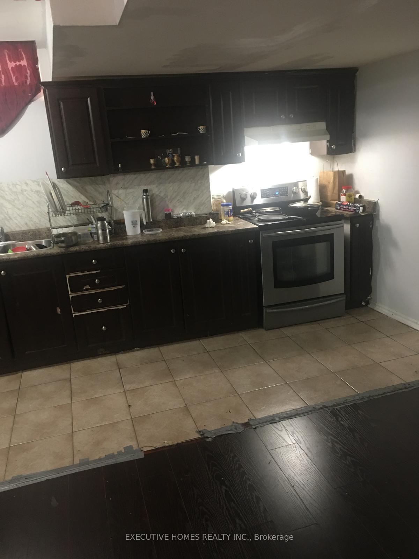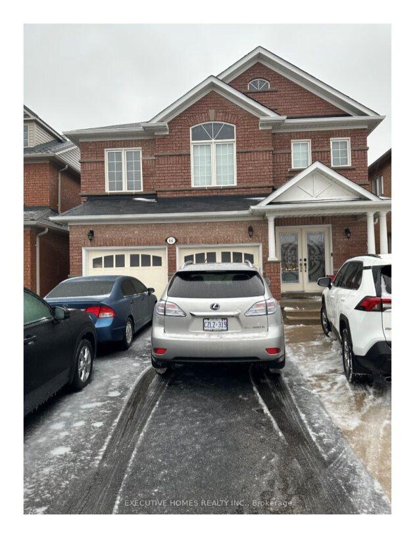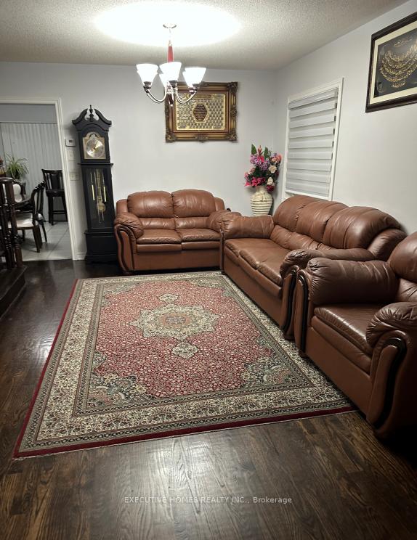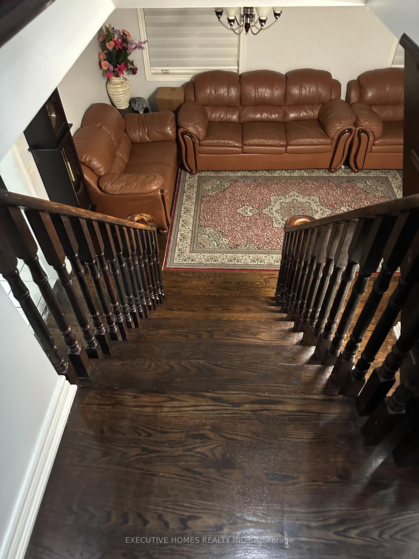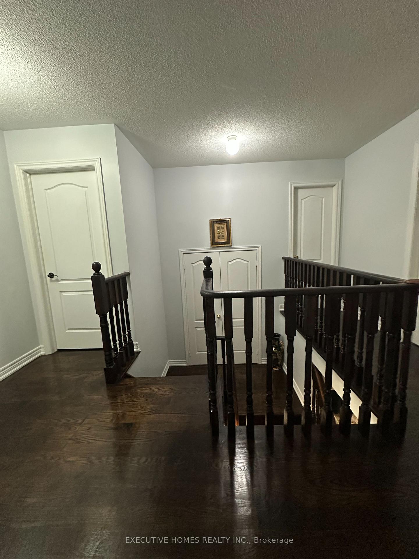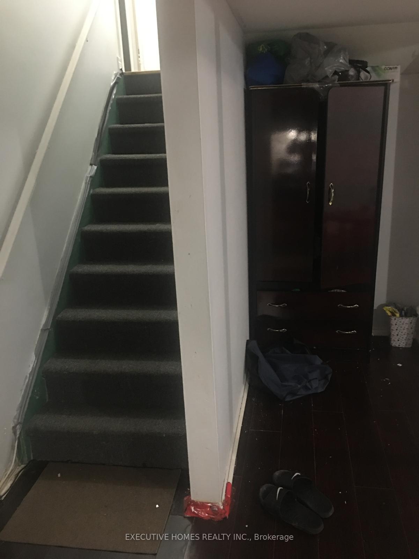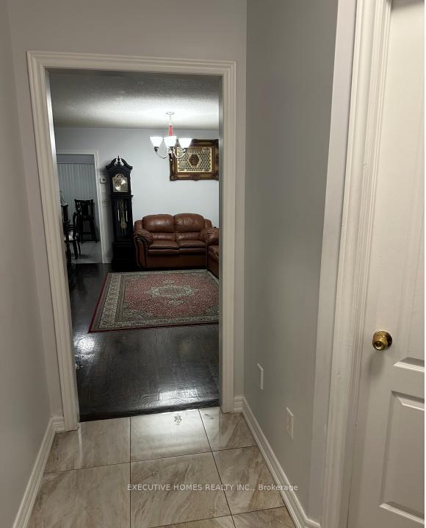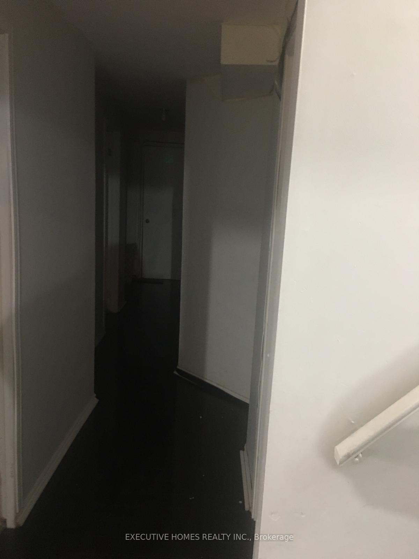$1,389,000
Available - For Sale
Listing ID: W12060972
66 Lexington Road , Brampton, L6P 2B1, Peel
| Double Door Entry, Hardwood Floor by Builder, Finished Basement with 1 Bedroom, big Kitchen andwalkout side entrance. Opposite School. Seller or Listing Brokerage/Agent do not warrant the Retrofit status of the Basement Apartment. The Buyer can assume the basement Tenancy if wants to. Buyer or Buyer's Agent has to verify all the measurements. |
| Price | $1,389,000 |
| Taxes: | $6486.14 |
| Occupancy by: | Owner+T |
| Address: | 66 Lexington Road , Brampton, L6P 2B1, Peel |
| Directions/Cross Streets: | Mcvean / Castle More |
| Rooms: | 8 |
| Rooms +: | 1 |
| Bedrooms: | 4 |
| Bedrooms +: | 1 |
| Family Room: | T |
| Basement: | Finished wit |
| Level/Floor | Room | Length(ft) | Width(ft) | Descriptions | |
| Room 1 | Ground | Living Ro | 18.11 | 11.18 | Hardwood Floor, Combined w/Dining |
| Room 2 | Ground | Dining Ro | 18.11 | 11.18 | Hardwood Floor, Combined w/Living |
| Room 3 | Ground | Kitchen | 16.3 | 12.2 | Eat-in Kitchen, Family Size Kitchen, W/O To Deck |
| Room 4 | Ground | Family Ro | 15.91 | 10.99 | Hardwood Floor, Fireplace |
| Room 5 | Second | Primary B | 18.11 | 12.89 | Walk-In Closet(s), 5 Pc Ensuite, Hardwood Floor |
| Room 6 | Second | Bedroom 2 | 16.99 | 11.81 | Hardwood Floor, Closet, B/I Closet |
| Room 7 | Second | Bedroom 3 | 13.38 | 9.91 | Hardwood Floor, Closet, B/I Closet |
| Room 8 | Second | Bedroom 4 | 11.61 | 9.09 | Hardwood Floor, B/I Closet, Closet |
| Room 9 | Basement | Bedroom | 18.11 | 10.04 | Closet, B/I Closet, Tile Floor |
| Washroom Type | No. of Pieces | Level |
| Washroom Type 1 | 5 | Second |
| Washroom Type 2 | 4 | Second |
| Washroom Type 3 | 2 | Main |
| Washroom Type 4 | 4 | Basement |
| Washroom Type 5 | 0 |
| Total Area: | 0.00 |
| Property Type: | Detached |
| Style: | 2-Storey |
| Exterior: | Brick |
| Garage Type: | Built-In |
| (Parking/)Drive: | Private |
| Drive Parking Spaces: | 5 |
| Park #1 | |
| Parking Type: | Private |
| Park #2 | |
| Parking Type: | Private |
| Pool: | None |
| Approximatly Square Footage: | 2000-2500 |
| Property Features: | School |
| CAC Included: | N |
| Water Included: | N |
| Cabel TV Included: | N |
| Common Elements Included: | N |
| Heat Included: | N |
| Parking Included: | N |
| Condo Tax Included: | N |
| Building Insurance Included: | N |
| Fireplace/Stove: | Y |
| Heat Type: | Forced Air |
| Central Air Conditioning: | Central Air |
| Central Vac: | N |
| Laundry Level: | Syste |
| Ensuite Laundry: | F |
| Sewers: | Sewer |
$
%
Years
This calculator is for demonstration purposes only. Always consult a professional
financial advisor before making personal financial decisions.
| Although the information displayed is believed to be accurate, no warranties or representations are made of any kind. |
| EXECUTIVE HOMES REALTY INC. |
|
|

Noble Sahota
Broker
Dir:
416-889-2418
Bus:
416-889-2418
Fax:
905-789-6200
| Book Showing | Email a Friend |
Jump To:
At a Glance:
| Type: | Freehold - Detached |
| Area: | Peel |
| Municipality: | Brampton |
| Neighbourhood: | Bram East |
| Style: | 2-Storey |
| Tax: | $6,486.14 |
| Beds: | 4+1 |
| Baths: | 4 |
| Fireplace: | Y |
| Pool: | None |
Locatin Map:
Payment Calculator:
.png?src=Custom)
