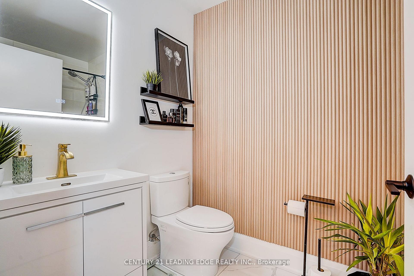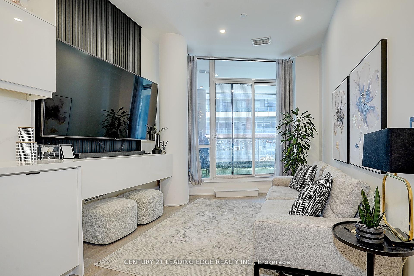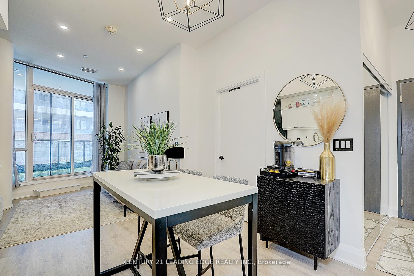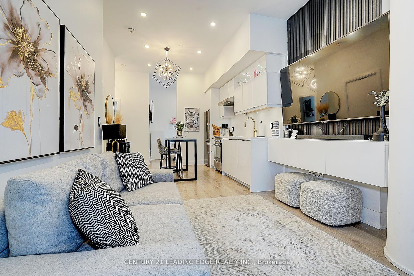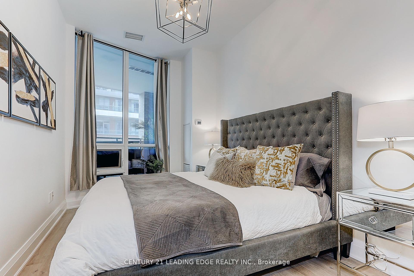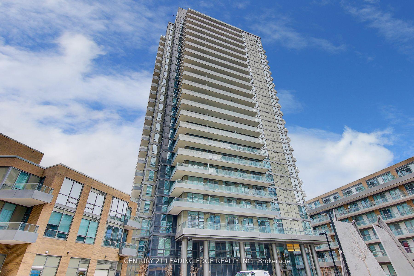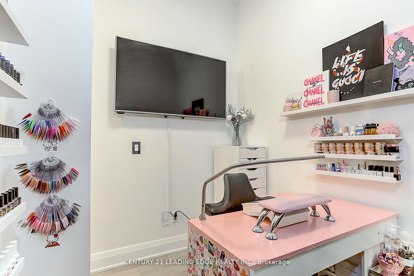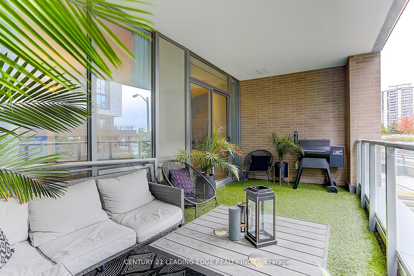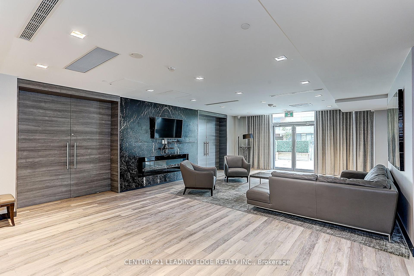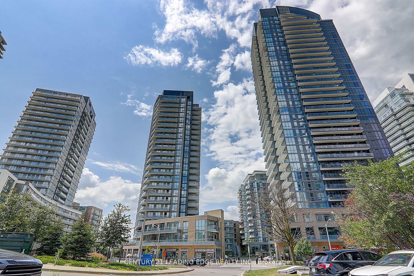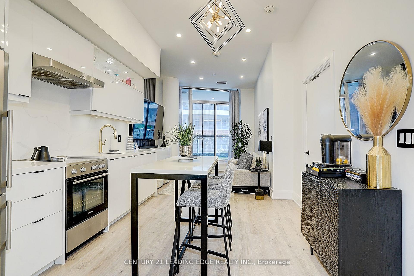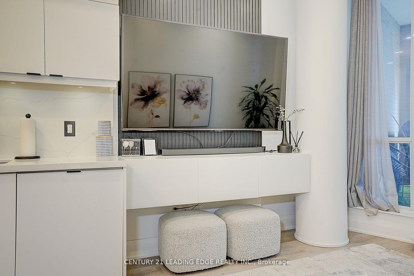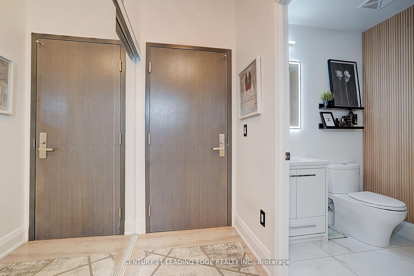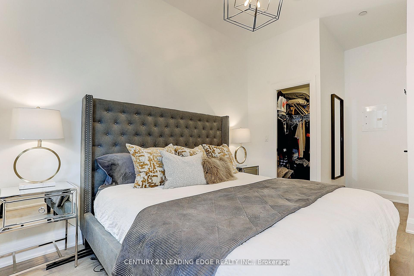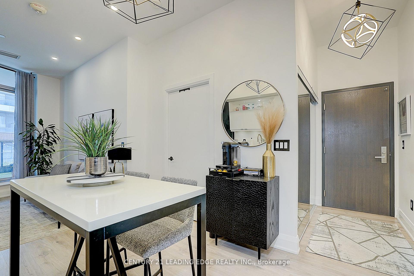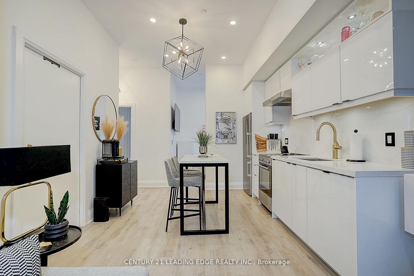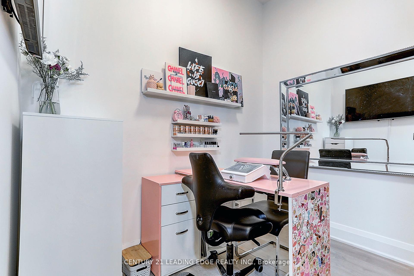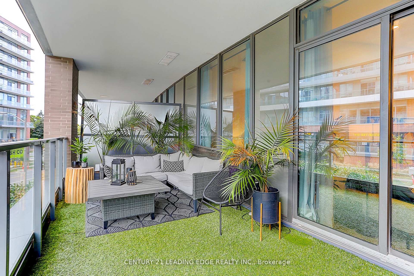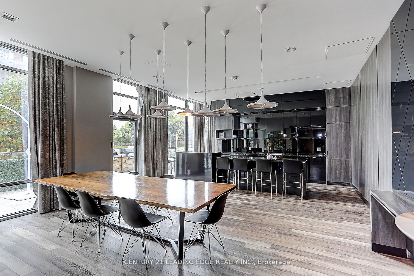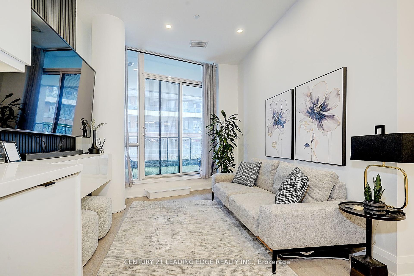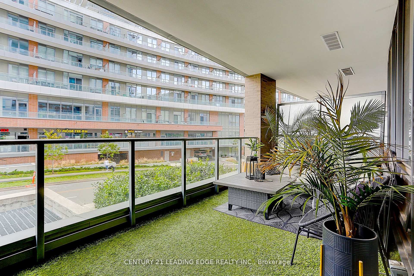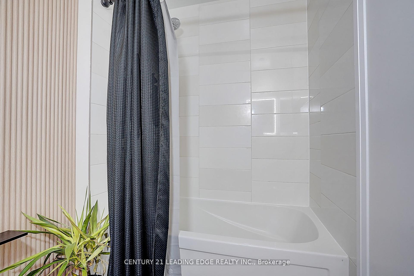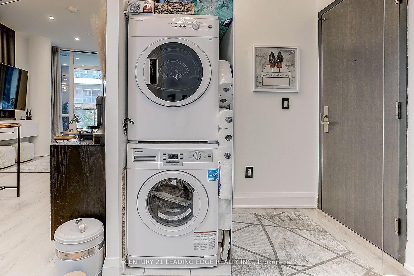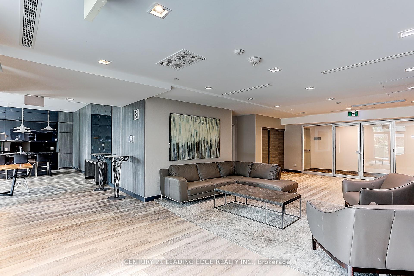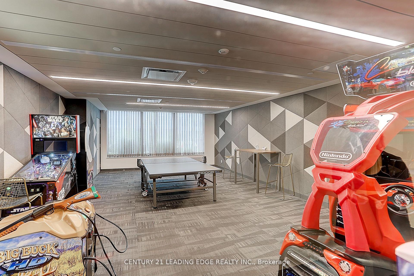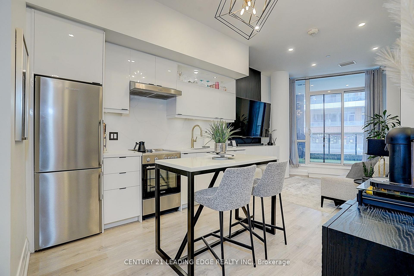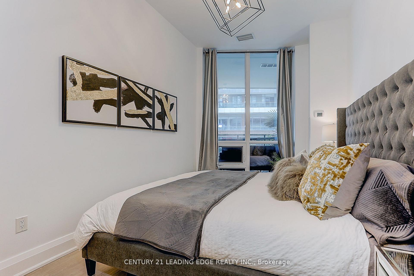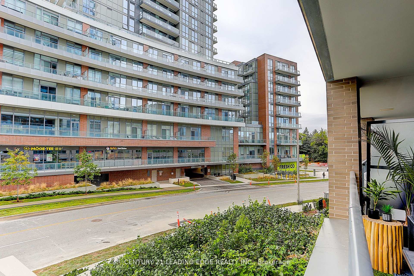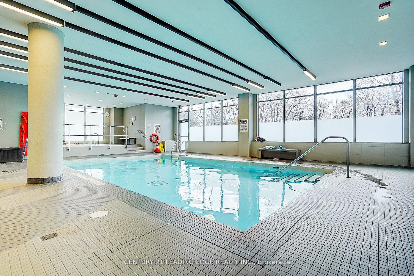$2,500
Available - For Rent
Listing ID: C12060969
50 Forest Manor Road , Toronto, M2J 0E3, Toronto
| Luxurious, Good Size and Modern Open Concept 1 + Den Condo Suite at Emerald City. Completely Renovated Unit With Luxury Upgrades and Finishes Throughout (Non-Builder Finish). Featuring 10 Ft Ceilings and Smooth Ceilings With Pot Lights. Stunning Custom Built In Fluted Wood Panel Accent Wall With TV Cabinet. White Kitchen With Backsplash and Quartz Counter. Renovated Bathroom. Primary Bedroom With Good Size To Fit A King Size Bed. Modern Light Fixtures Throughout. Large 185 SqFt Outdoor Terrace. Landlord Is Renting Parking For $150/Month. Close To Hwy 401 and DVP. Minutes To Public Transportation and Walking Distance To Grocery Stores and Shops. |
| Price | $2,500 |
| Taxes: | $0.00 |
| Occupancy by: | Owner |
| Address: | 50 Forest Manor Road , Toronto, M2J 0E3, Toronto |
| Postal Code: | M2J 0E3 |
| Province/State: | Toronto |
| Directions/Cross Streets: | Sheppard Ave E & Don Mills Rd |
| Level/Floor | Room | Length(ft) | Width(ft) | Descriptions | |
| Room 1 | Flat | Living Ro | 16.7 | 10.59 | Vinyl Floor, Open Concept, W/O To Terrace |
| Room 2 | Flat | Dining Ro | 16.7 | 10.59 | Vinyl Floor, Pot Lights, Combined w/Living |
| Room 3 | Flat | Kitchen | 8.27 | 6.99 | Vinyl Floor, Quartz Counter, Backsplash |
| Room 4 | Flat | Primary B | 13.55 | 8.99 | Vinyl Floor, Walk-In Closet(s), Large Window |
| Room 5 | Flat | Den | 9.94 | 7.22 | Vinyl Floor, Pot Lights |
| Washroom Type | No. of Pieces | Level |
| Washroom Type 1 | 4 | Flat |
| Washroom Type 2 | 0 | |
| Washroom Type 3 | 0 | |
| Washroom Type 4 | 0 | |
| Washroom Type 5 | 0 |
| Total Area: | 0.00 |
| Washrooms: | 1 |
| Heat Type: | Forced Air |
| Central Air Conditioning: | Central Air |
| Although the information displayed is believed to be accurate, no warranties or representations are made of any kind. |
| CENTURY 21 LEADING EDGE REALTY INC. |
|
|

Noble Sahota
Broker
Dir:
416-889-2418
Bus:
416-889-2418
Fax:
905-789-6200
| Book Showing | Email a Friend |
Jump To:
At a Glance:
| Type: | Com - Condo Apartment |
| Area: | Toronto |
| Municipality: | Toronto C15 |
| Neighbourhood: | Henry Farm |
| Style: | Apartment |
| Beds: | 1+1 |
| Baths: | 1 |
| Fireplace: | N |
Locatin Map:
.png?src=Custom)
