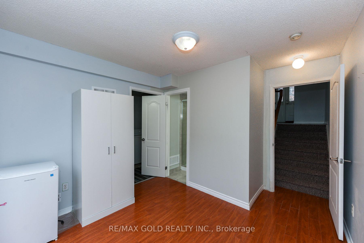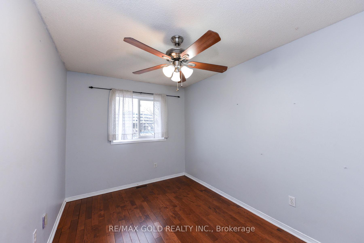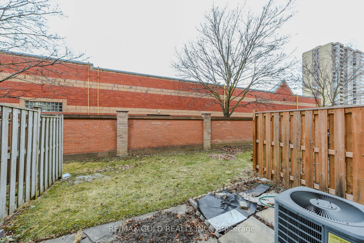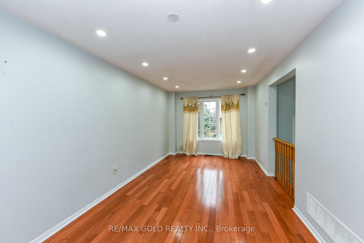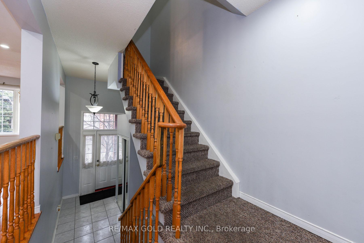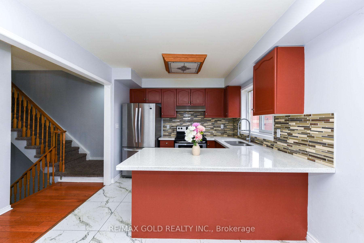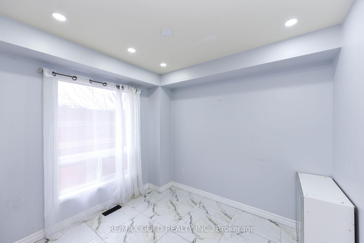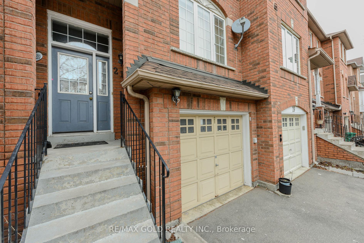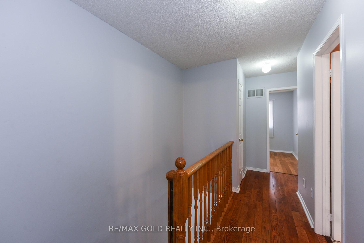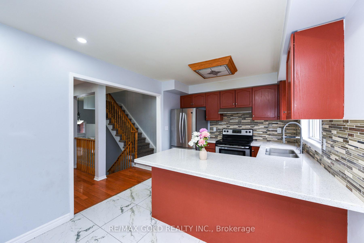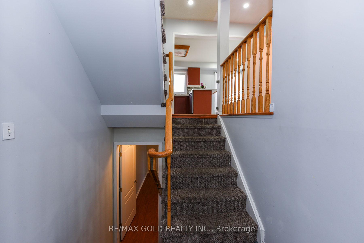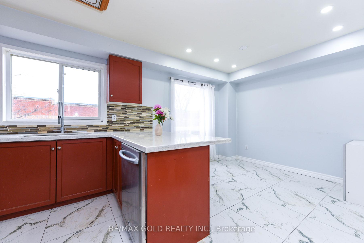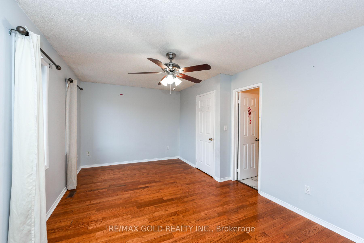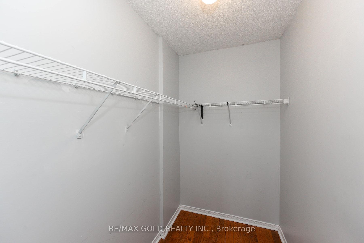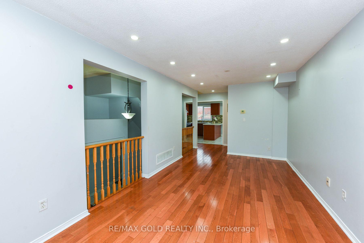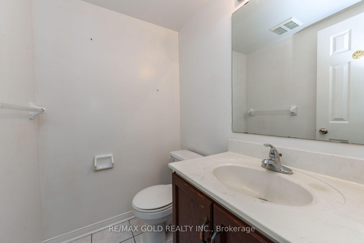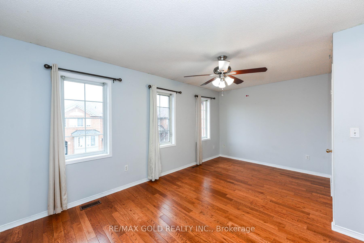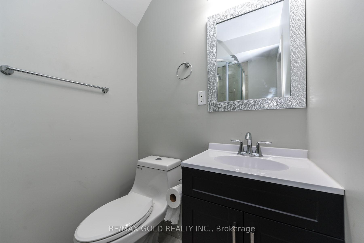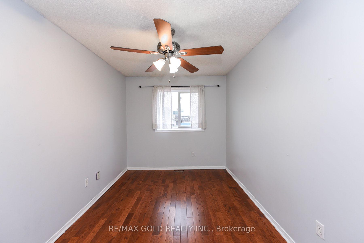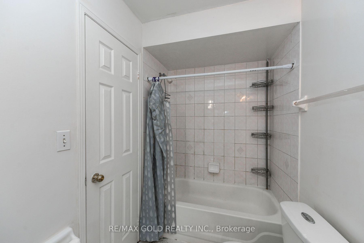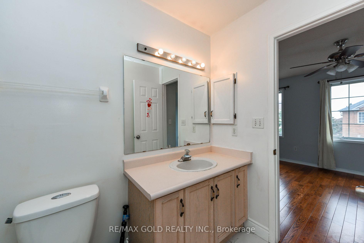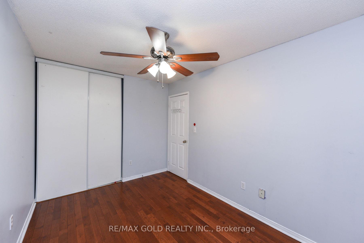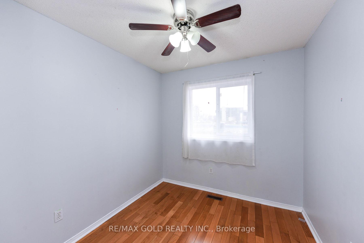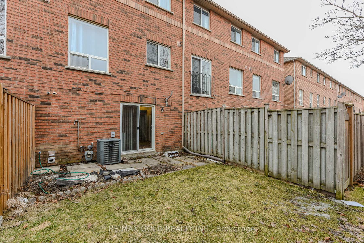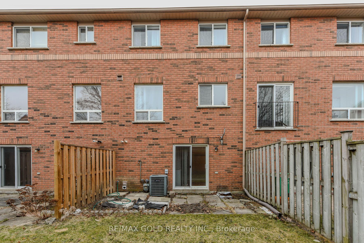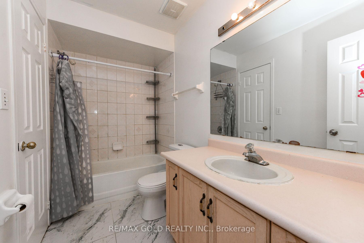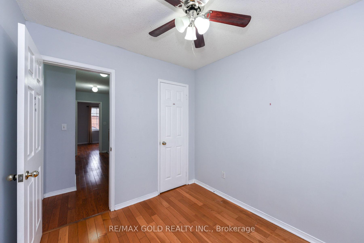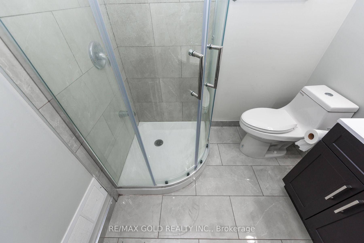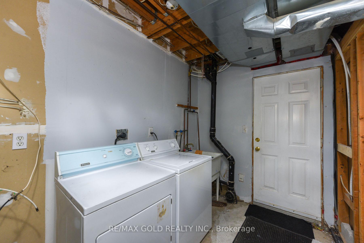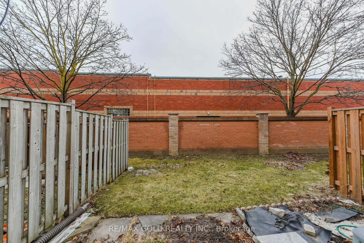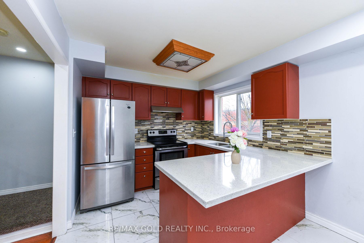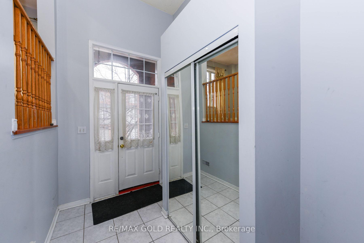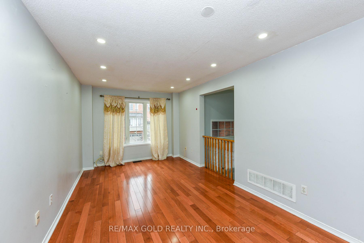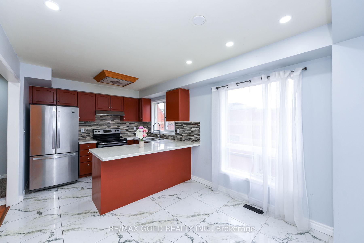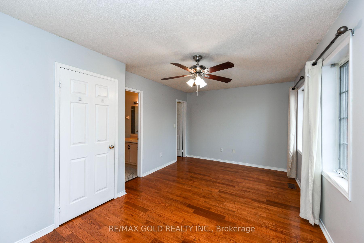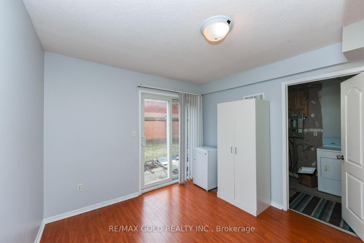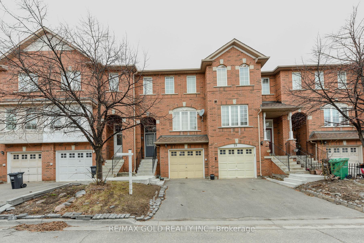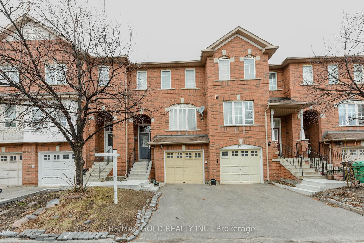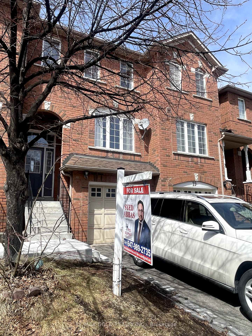$775,000
Available - For Sale
Listing ID: W12060854
170 Havelock Driv , Brampton, L6W 4T3, Peel
| Welcome to Your Dream Home! Nestled in the Fletcher's Creek Area, this stunning property offers the perfect blend of modern luxury and natural serenity. This renovated townhouse boasts 3+1 generously sized bedrooms flooded with natural light, creating an inviting and airy ambiance. Two full bathroom and a powder room, convenience is the key, ensuring comfort for you and your guests. Bright and airy atmosphere, Large windows allowing ample natural light, Modern Kitchen with updated appliances, Open-concept living and dining area, Stylish finishes throughout. Walk-Out basement: perfect for outdoor gatherings and Ideal for BBQs, Serene environment with frequent wildlife. |
| Price | $775,000 |
| Taxes: | $3950.00 |
| Occupancy by: | Vacant |
| Address: | 170 Havelock Driv , Brampton, L6W 4T3, Peel |
| Postal Code: | L6W 4T3 |
| Province/State: | Peel |
| Directions/Cross Streets: | Hurontario/Steeles |
| Level/Floor | Room | Length(ft) | Width(ft) | Descriptions | |
| Room 1 | Main | Kitchen | 8.2 | 7.22 | Quartz Counter, Backsplash, Stainless Steel Appl |
| Room 2 | Main | Living Ro | 18.7 | 9.64 | Hardwood Floor, Combined w/Dining, Large Window |
| Room 3 | Main | Dining Ro | 26.24 | 9.64 | Hardwood Floor, Combined w/Dining, Large Window |
| Room 4 | Upper | Primary B | 15.09 | 11.48 | Hardwood Floor, 4 Pc Bath, Walk-In Closet(s) |
| Room 5 | Upper | Bedroom 2 | 7.35 | 8.53 | Hardwood Floor, Large Window, Closet |
| Room 6 | Upper | Bedroom 3 | 12.46 | 11.48 | Hardwood Floor, Large Window, Closet |
| Room 7 | Basement | Bedroom 4 | 13.78 | 9.84 | W/O To Yard, Walk-Out, 3 Pc Bath |
| Washroom Type | No. of Pieces | Level |
| Washroom Type 1 | 2 | Main |
| Washroom Type 2 | 4 | Second |
| Washroom Type 3 | 3 | Basement |
| Washroom Type 4 | 0 | |
| Washroom Type 5 | 0 | |
| Washroom Type 6 | 2 | Main |
| Washroom Type 7 | 4 | Second |
| Washroom Type 8 | 3 | Basement |
| Washroom Type 9 | 0 | |
| Washroom Type 10 | 0 |
| Total Area: | 0.00 |
| Washrooms: | 3 |
| Heat Type: | Forced Air |
| Central Air Conditioning: | Central Air |
$
%
Years
This calculator is for demonstration purposes only. Always consult a professional
financial advisor before making personal financial decisions.
| Although the information displayed is believed to be accurate, no warranties or representations are made of any kind. |
| RE/MAX GOLD REALTY INC. |
|
|

Noble Sahota
Broker
Dir:
416-889-2418
Bus:
416-889-2418
Fax:
905-789-6200
| Virtual Tour | Book Showing | Email a Friend |
Jump To:
At a Glance:
| Type: | Com - Condo Townhouse |
| Area: | Peel |
| Municipality: | Brampton |
| Neighbourhood: | Fletcher's Creek South |
| Style: | 3-Storey |
| Tax: | $3,950 |
| Maintenance Fee: | $260 |
| Beds: | 3+1 |
| Baths: | 3 |
| Fireplace: | N |
Locatin Map:
Payment Calculator:
.png?src=Custom)
