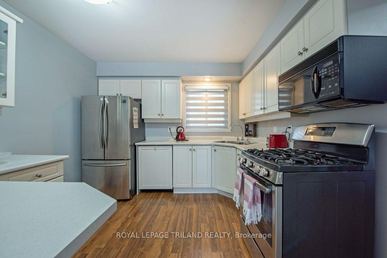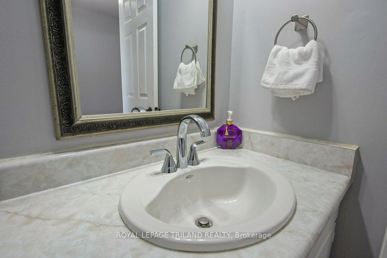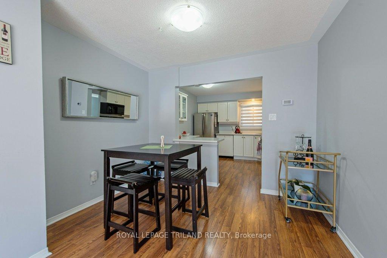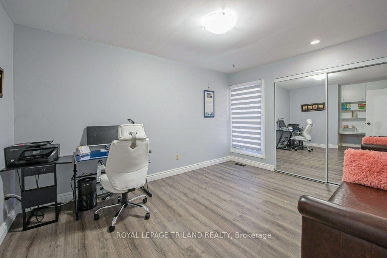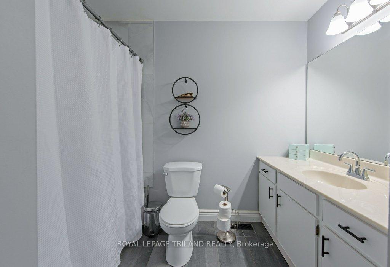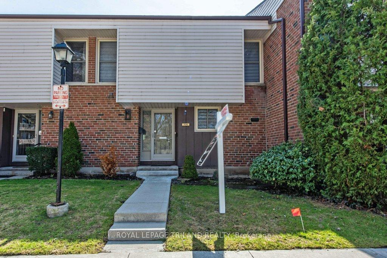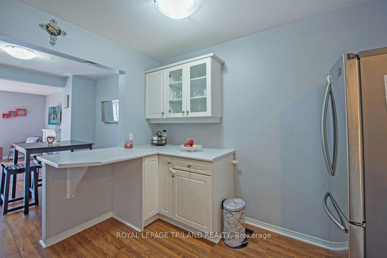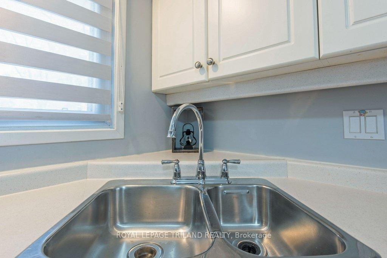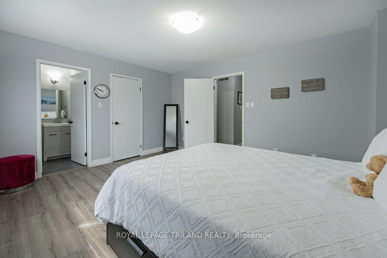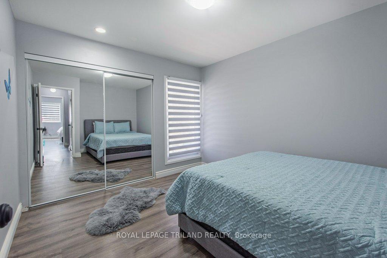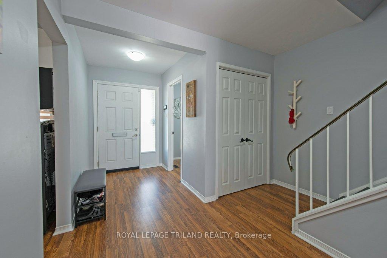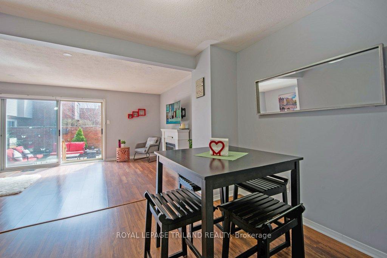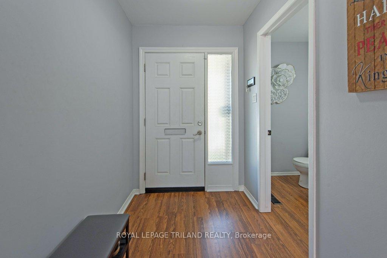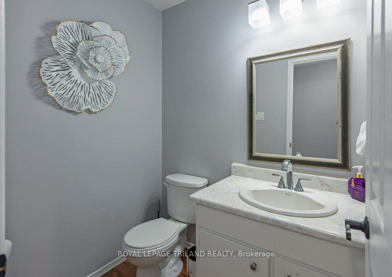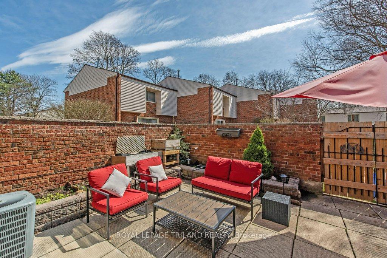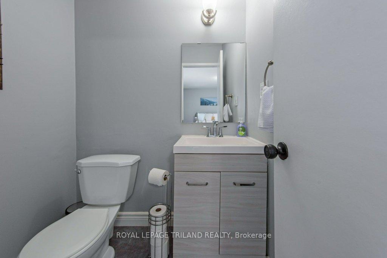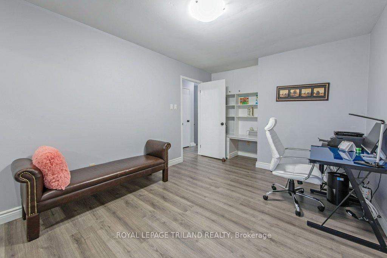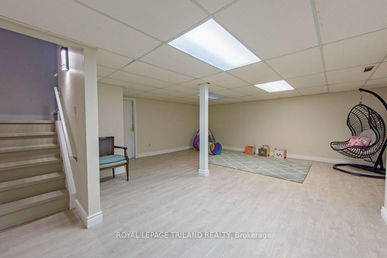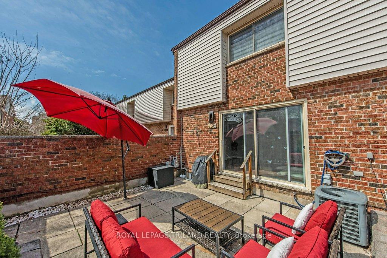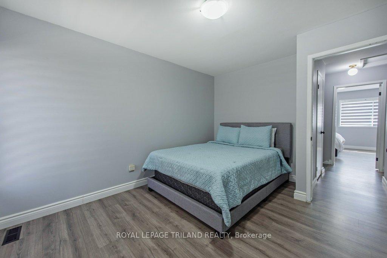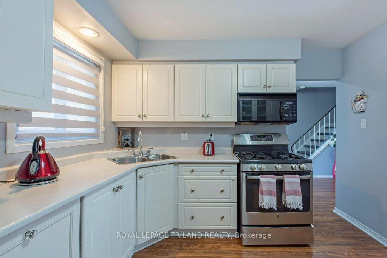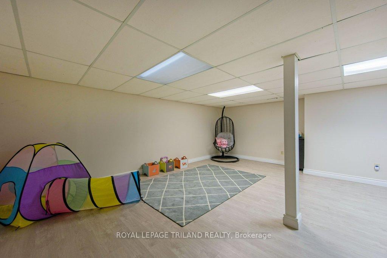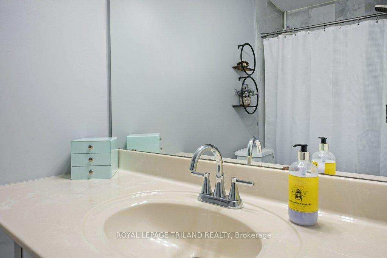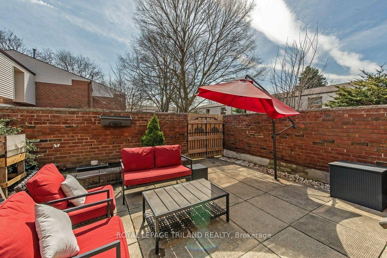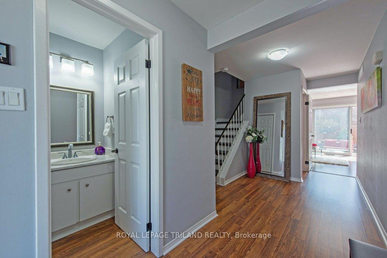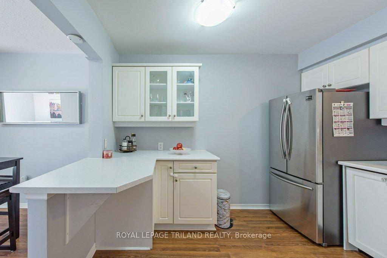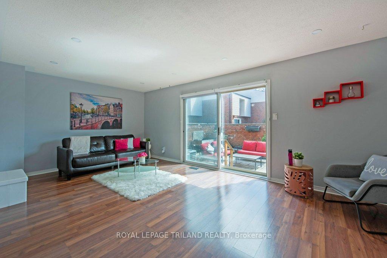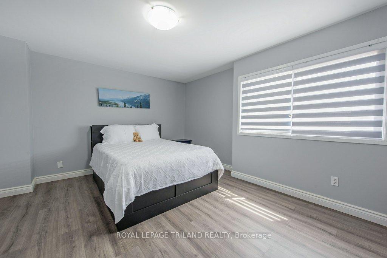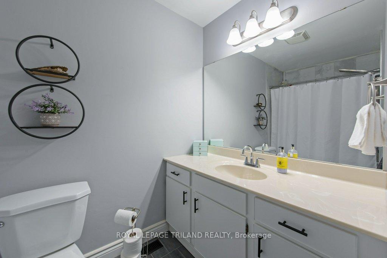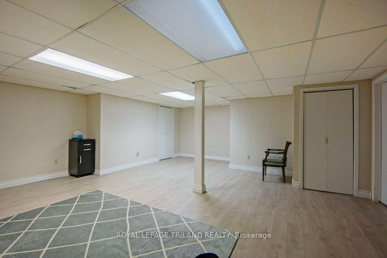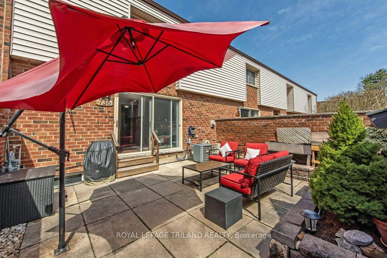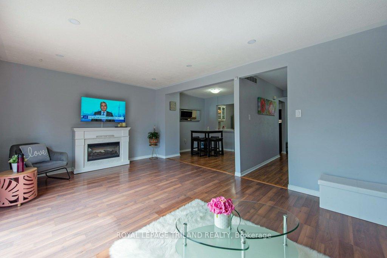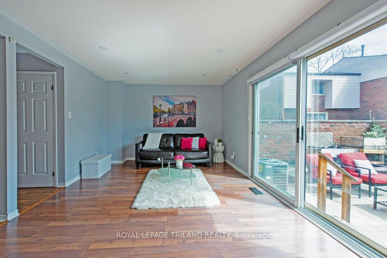$469,000
Available - For Sale
Listing ID: X12060680
736 FANSHAWE PARK Road East , London, N5X 2B9, Middlesex
| Location. Location. Prime Fanshawe Park Road condo where they rarely pop up! Wonderful three bedroom unit is way larger than it appears. Has been meticulously maintained by the current owner. Lots of upgrades throughout. Updated flooring throughout. White kitchen with stainless steel appliances. Gas stove. island. Micro range. Dining Room. Living room is bright and spacious. Wood stairs up . Three generous bedrooms. Full main bath and ensuite bath. Updated mirror closets. Lower is finished. Ideal for a media room and storage. Laundry in lower. Furnace 2022. Parking is just in front of unit. Visitor parking along the side. Outdoor courtyard. Lots of shopping amenities to walk to. If a North London condo is what you are after this is the one for you |
| Price | $469,000 |
| Taxes: | $2297.00 |
| Assessment Year: | 2024 |
| Occupancy by: | Owner |
| Address: | 736 FANSHAWE PARK Road East , London, N5X 2B9, Middlesex |
| Postal Code: | N5X 2B9 |
| Province/State: | Middlesex |
| Directions/Cross Streets: | ADELAIDE ST. N. |
| Level/Floor | Room | Length(ft) | Width(ft) | Descriptions | |
| Room 1 | Main | Kitchen | 10.2 | 10.92 | |
| Room 2 | Main | Dining Ro | 10.27 | 9.28 | |
| Room 3 | Main | Living Ro | 20.93 | 11.78 | |
| Room 4 | Second | Primary B | 15.68 | 12.86 | |
| Room 5 | Second | Bedroom | 10.4 | 16.07 | |
| Room 6 | Second | Bedroom | 10.23 | 12.69 | |
| Room 7 | Lower | Family Ro | 21.06 | 19.22 | |
| Room 8 | Lower | Laundry | 13.81 | 11.94 | |
| Room 9 | Lower | Utility R | 7.05 | 11.94 | |
| Room 10 | Main | Bathroom | 4.62 | 5.84 | 2 Pc Bath |
| Room 11 | Second | Bathroom | 5.15 | 5.38 | 2 Pc Ensuite |
| Room 12 | Second | Bathroom | 8.43 | 9.12 | 4 Pc Bath |
| Washroom Type | No. of Pieces | Level |
| Washroom Type 1 | 2 | Main |
| Washroom Type 2 | 4 | Second |
| Washroom Type 3 | 2 | Second |
| Washroom Type 4 | 0 | |
| Washroom Type 5 | 0 | |
| Washroom Type 6 | 2 | Main |
| Washroom Type 7 | 4 | Second |
| Washroom Type 8 | 2 | Second |
| Washroom Type 9 | 0 | |
| Washroom Type 10 | 0 |
| Total Area: | 0.00 |
| Approximatly Age: | 51-99 |
| Washrooms: | 3 |
| Heat Type: | Forced Air |
| Central Air Conditioning: | Central Air |
| Elevator Lift: | False |
$
%
Years
This calculator is for demonstration purposes only. Always consult a professional
financial advisor before making personal financial decisions.
| Although the information displayed is believed to be accurate, no warranties or representations are made of any kind. |
| ROYAL LEPAGE TRILAND REALTY |
|
|

Noble Sahota
Broker
Dir:
416-889-2418
Bus:
416-889-2418
Fax:
905-789-6200
| Virtual Tour | Book Showing | Email a Friend |
Jump To:
At a Glance:
| Type: | Com - Condo Townhouse |
| Area: | Middlesex |
| Municipality: | London |
| Neighbourhood: | North C |
| Style: | 2-Storey |
| Approximate Age: | 51-99 |
| Tax: | $2,297 |
| Maintenance Fee: | $453.48 |
| Beds: | 3 |
| Baths: | 3 |
| Fireplace: | N |
Locatin Map:
Payment Calculator:
.png?src=Custom)
