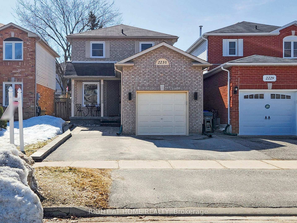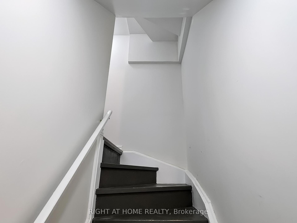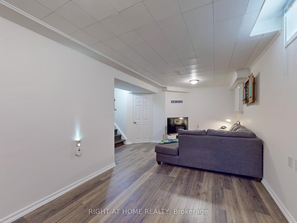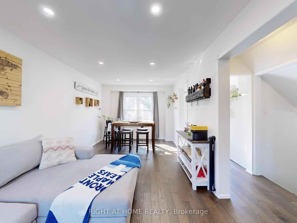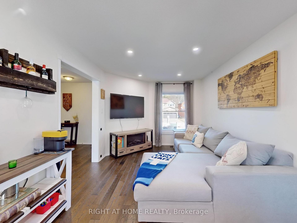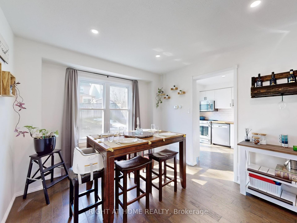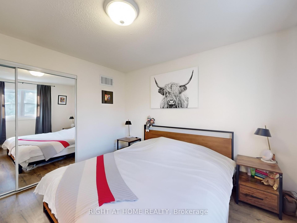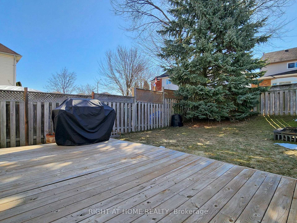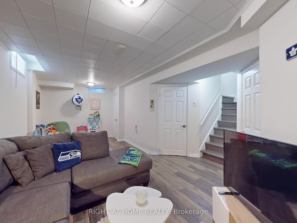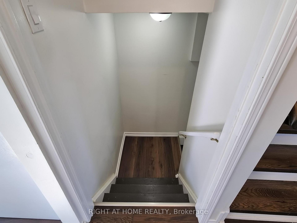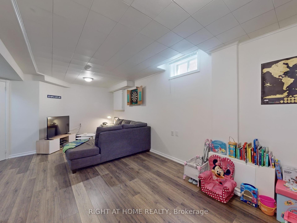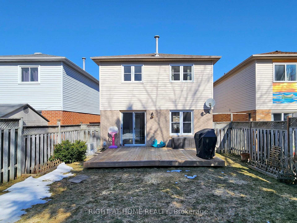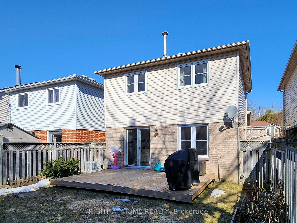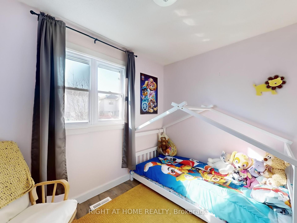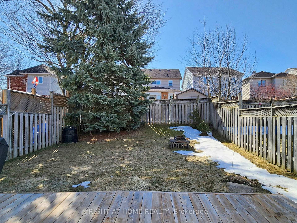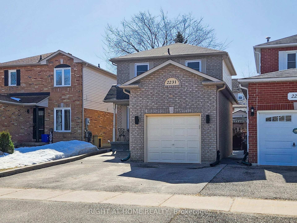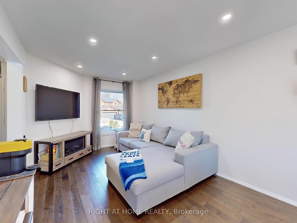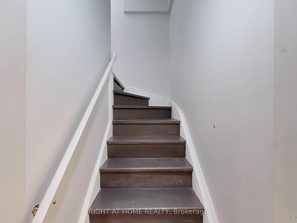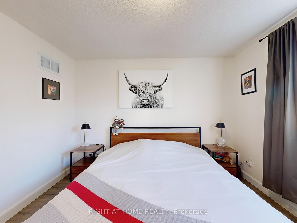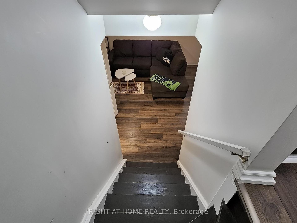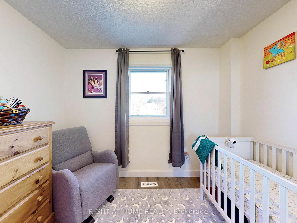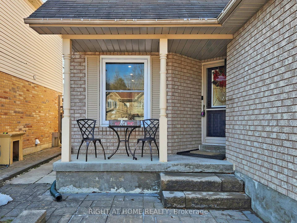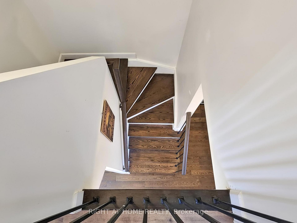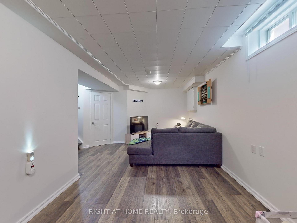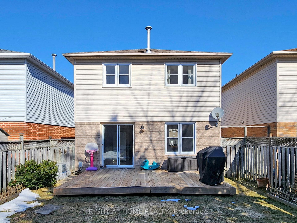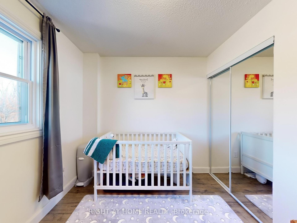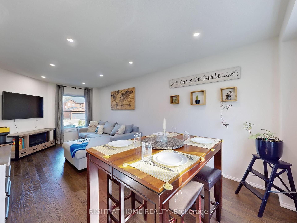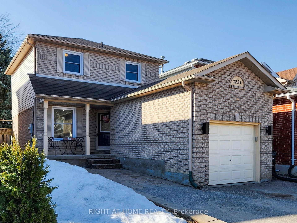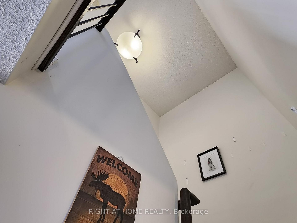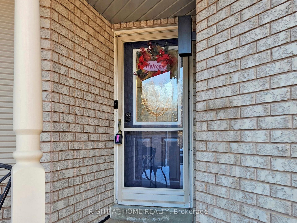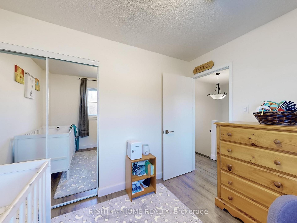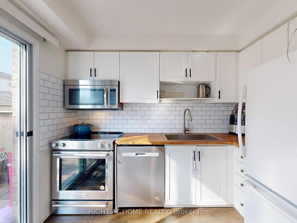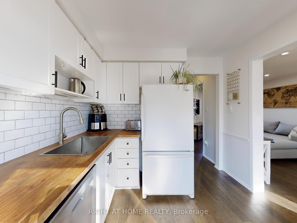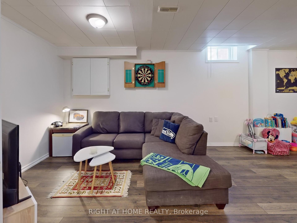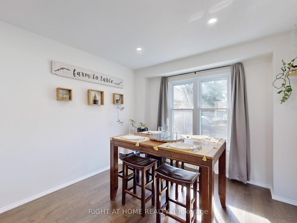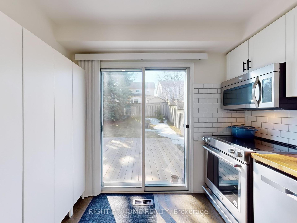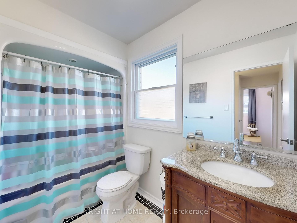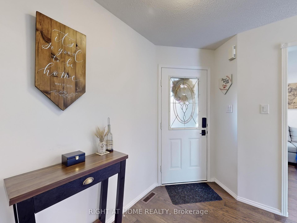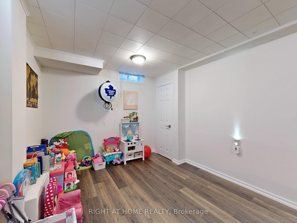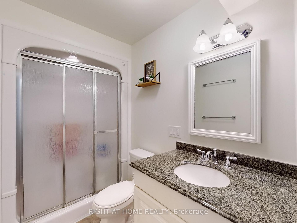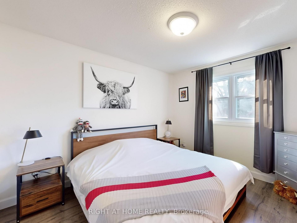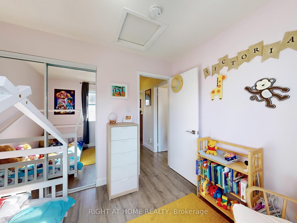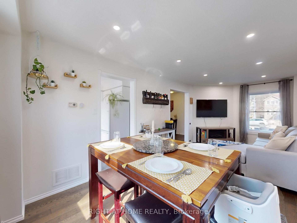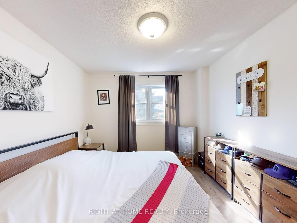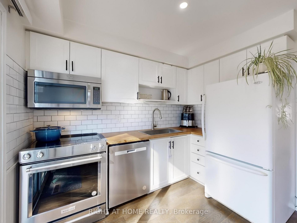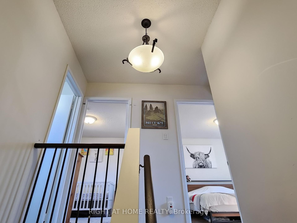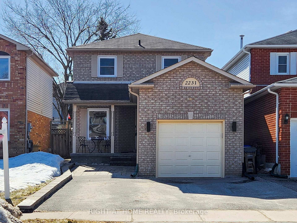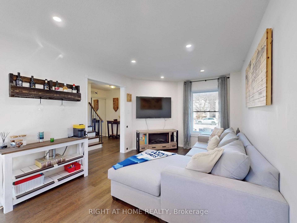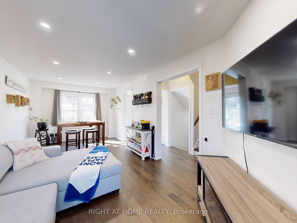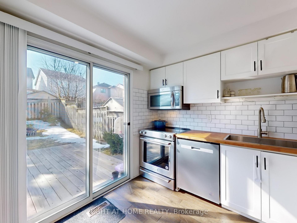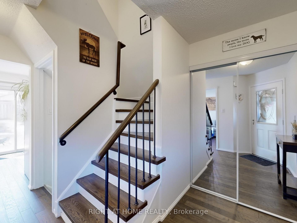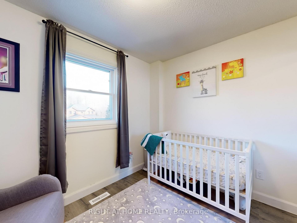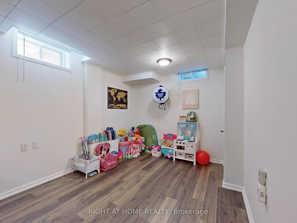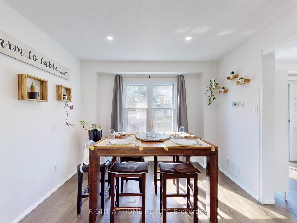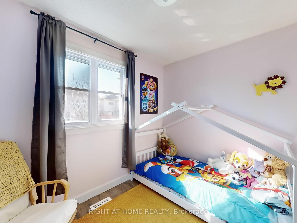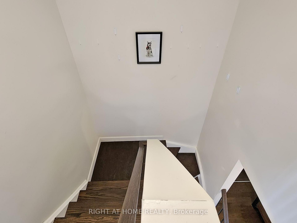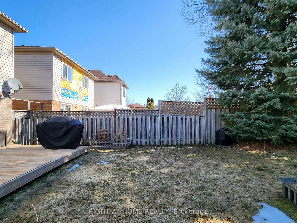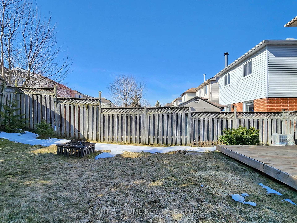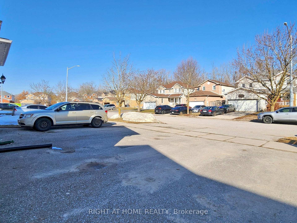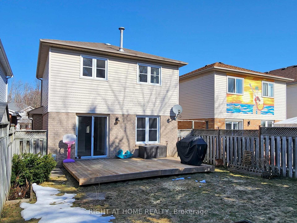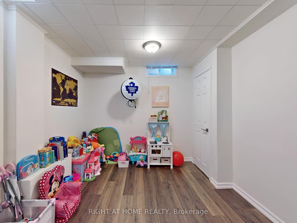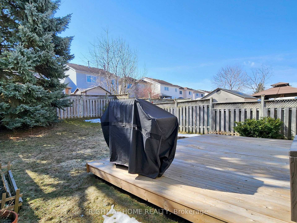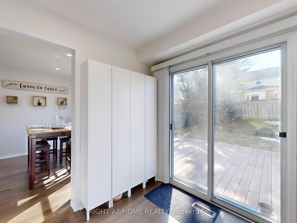$699,000
Available - For Sale
Listing ID: N12030222
2231 Chalmers Cres , Innisfil, L9S 1Y5, Simcoe
| Welcome to your newly updated detached home in preferred Alcona off the Shores of Lake Simcoe !! You will appreciate the quiet family-friendly street, surrounded by nature. This home has been fully updated in the last few years !! With 1500 sq foot of finished space with no carpet, newer huge deck (2020) leading to large private garden, hardwood stairs on upper (2022) and engineered hardwood on main and upper floors. Other updates include: windows (2019), lower level laminate flooring (2023), 10 pot lights (2024), dishwasher (2024). Fully finished lower level with great layout, with a full bathroom . Rec room can also be divided to create a possible 4th bedroom. Enjoy family life with nearby parks, Lake Simcoe and good schools, plus great shopping, restaurants! Why buy a townhouse when you can get a fully detached beautiful home? Don't wait - this home shows beautifully! |
| Price | $699,000 |
| Taxes: | $3451.00 |
| Assessment Year: | 2024 |
| Occupancy by: | Owner |
| Address: | 2231 Chalmers Cres , Innisfil, L9S 1Y5, Simcoe |
| Directions/Cross Streets: | Benson and Chalmers |
| Rooms: | 7 |
| Rooms +: | 1 |
| Bedrooms: | 3 |
| Bedrooms +: | 0 |
| Family Room: | F |
| Basement: | Finished |
| Level/Floor | Room | Length(ft) | Width(ft) | Descriptions | |
| Room 1 | Ground | Kitchen | 9.68 | 9.02 | B/I Dishwasher, B/I Appliances, Overlooks Garden |
| Room 2 | Ground | Living Ro | 22.14 | 10.23 | Combined w/Dining, Hardwood Floor, Pot Lights |
| Room 3 | Ground | Dining Ro | 22.14 | 10.23 | Combined w/Living, Hardwood Floor, Pot Lights |
| Room 4 | Ground | Foyer | 9.41 | 5.58 | Hardwood Floor |
| Room 5 | Second | Primary B | 11.48 | 10.17 | Hardwood Floor, Large Closet, Large Window |
| Room 6 | Second | Bedroom 2 | 10.17 | 8.36 | Hardwood Floor, Closet |
| Room 7 | Second | Bedroom 3 | 10.17 | 8.04 | Hardwood Floor, Closet |
| Room 8 | Lower | Recreatio | 21.16 | 11.48 | Laminate, Above Grade Window, Dropped Ceiling |
| Washroom Type | No. of Pieces | Level |
| Washroom Type 1 | 4 | Second |
| Washroom Type 2 | 3 | Lower |
| Washroom Type 3 | 0 | |
| Washroom Type 4 | 0 | |
| Washroom Type 5 | 0 |
| Total Area: | 0.00 |
| Approximatly Age: | 31-50 |
| Property Type: | Detached |
| Style: | 2-Storey |
| Exterior: | Brick, Vinyl Siding |
| Garage Type: | Attached |
| Drive Parking Spaces: | 2 |
| Pool: | None |
| Approximatly Age: | 31-50 |
| Approximatly Square Footage: | 700-1100 |
| CAC Included: | N |
| Water Included: | N |
| Cabel TV Included: | N |
| Common Elements Included: | N |
| Heat Included: | N |
| Parking Included: | N |
| Condo Tax Included: | N |
| Building Insurance Included: | N |
| Fireplace/Stove: | N |
| Heat Type: | Forced Air |
| Central Air Conditioning: | Central Air |
| Central Vac: | N |
| Laundry Level: | Syste |
| Ensuite Laundry: | F |
| Elevator Lift: | False |
| Sewers: | Sewer |
| Utilities-Cable: | Y |
| Utilities-Hydro: | Y |
$
%
Years
This calculator is for demonstration purposes only. Always consult a professional
financial advisor before making personal financial decisions.
| Although the information displayed is believed to be accurate, no warranties or representations are made of any kind. |
| RIGHT AT HOME REALTY |
|
|

Noble Sahota
Broker
Dir:
416-889-2418
Bus:
416-889-2418
Fax:
905-789-6200
| Book Showing | Email a Friend |
Jump To:
At a Glance:
| Type: | Freehold - Detached |
| Area: | Simcoe |
| Municipality: | Innisfil |
| Neighbourhood: | Alcona |
| Style: | 2-Storey |
| Approximate Age: | 31-50 |
| Tax: | $3,451 |
| Beds: | 3 |
| Baths: | 2 |
| Fireplace: | N |
| Pool: | None |
Locatin Map:
Payment Calculator:
.png?src=Custom)
