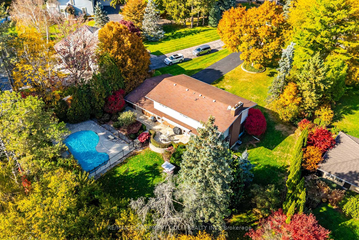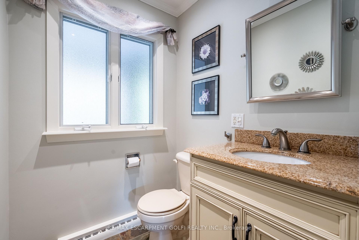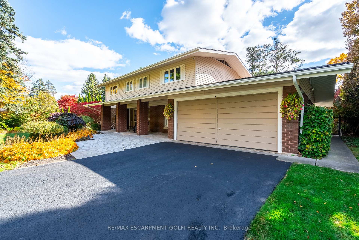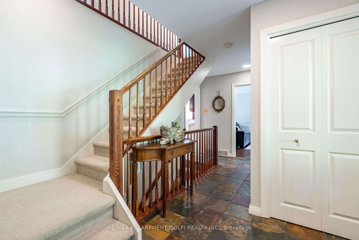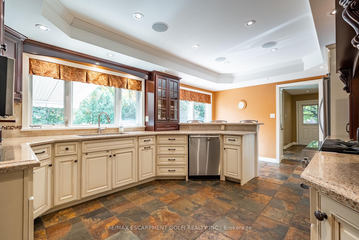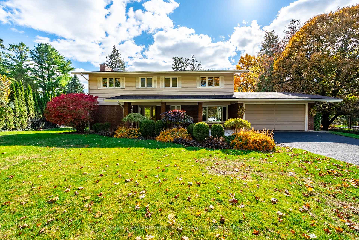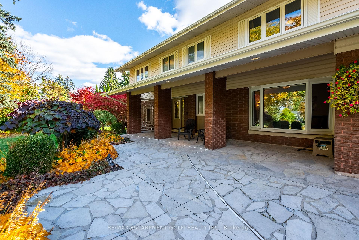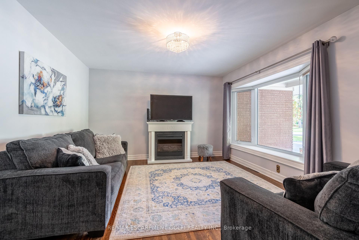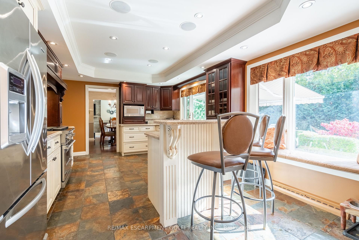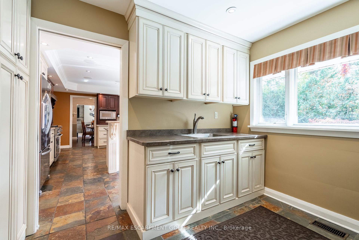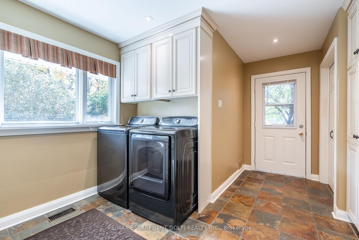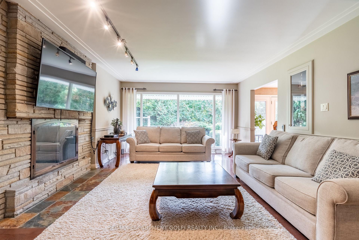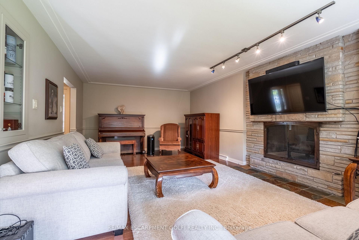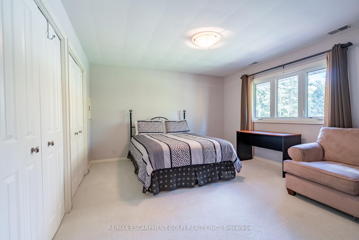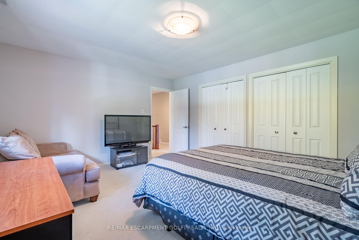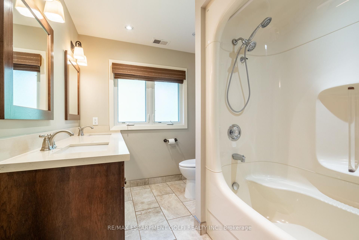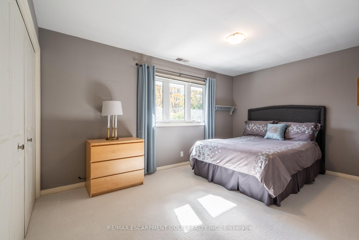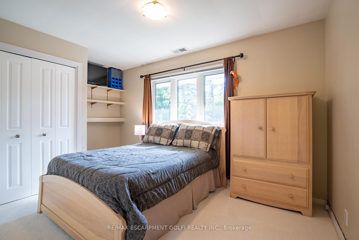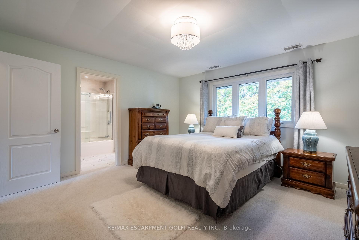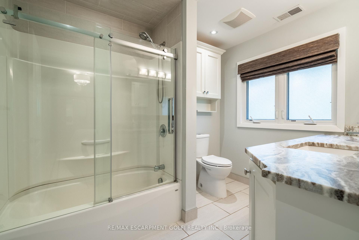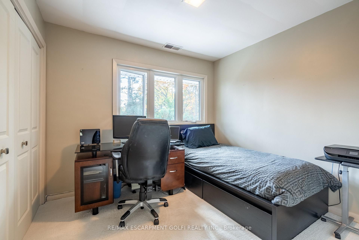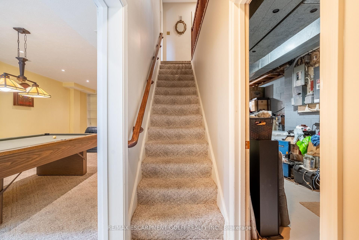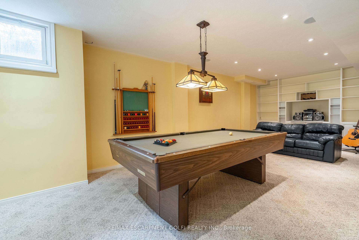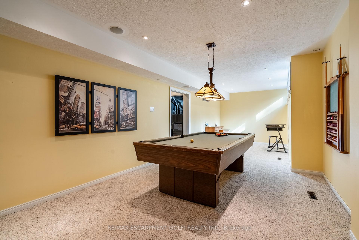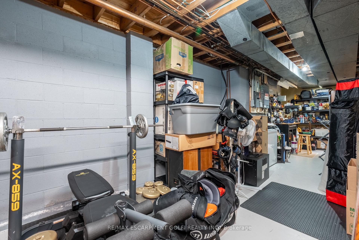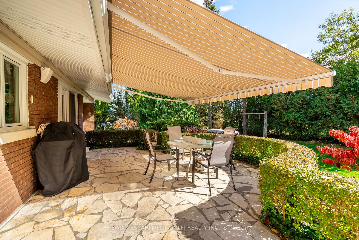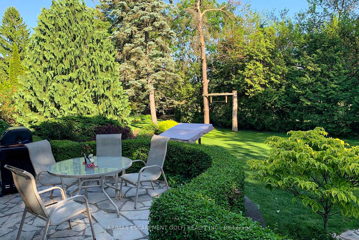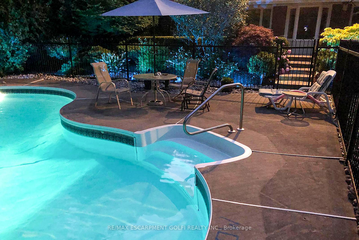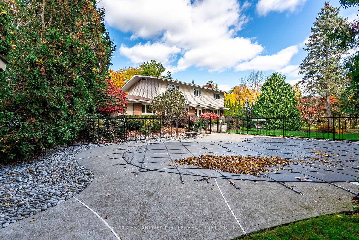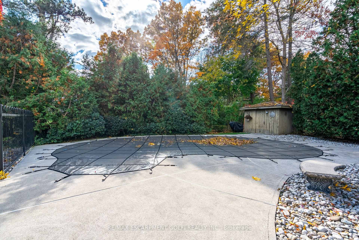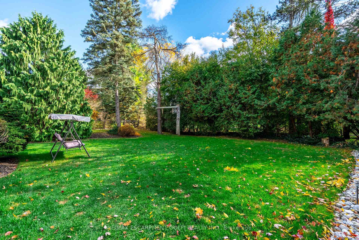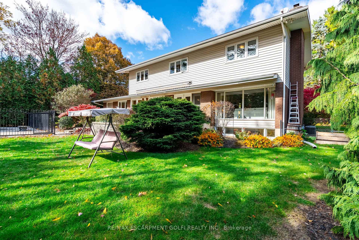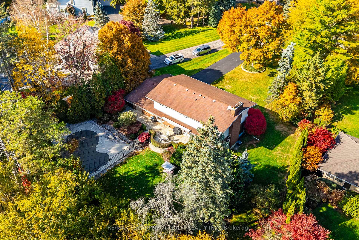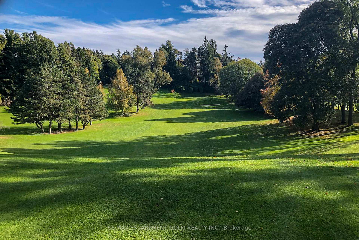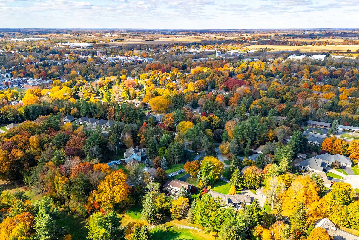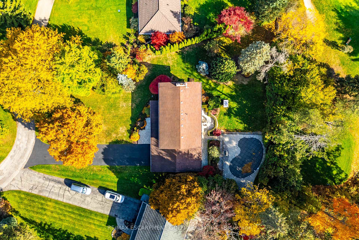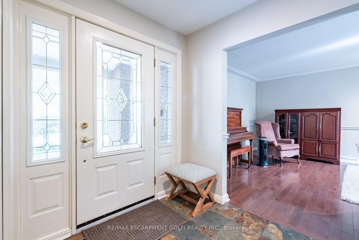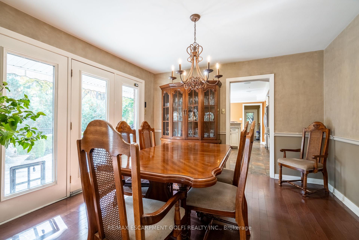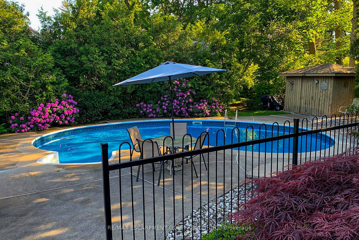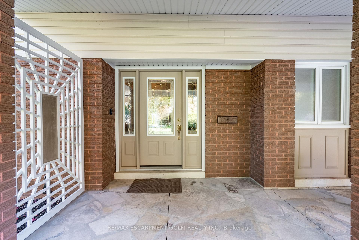$1,259,900
Available - For Sale
Listing ID: X12060964
6 Summit Circ , Norfolk, N3Y 3K8, Norfolk
| A rare opportunity to own a stunning executive home in one of Simcoes most prestigious enclaves! Nestled on a secluded half-acre lot, backing onto a forested ravine and the historic Norfolk Golf & Country Club, this 5-bedroom home offers privacy and luxury. Inside, slate flooring leads to a spacious living room with a floor-to-ceiling stone fireplace and wall-to-wall windows. The renovated kitchen boasts Winger cabinetry, granite counters, high-end appliances, and a Sonos audio system. The primary suite features a 4-piece ensuite, while a second full bath includes double sinks and granite counters. The lower level offers a rec room and ample storage. Outside, enjoy a heated kidney-shaped pool, flagstone patio, retractable awning with LED lighting, and lush landscaping. A 100-ft driveway provides parking for 10. Minutes to downtown Simcoe and Port Dover! |
| Price | $1,259,900 |
| Taxes: | $8480.00 |
| Occupancy by: | Owner |
| Address: | 6 Summit Circ , Norfolk, N3Y 3K8, Norfolk |
| Acreage: | .50-1.99 |
| Directions/Cross Streets: | Lynndale Road |
| Rooms: | 9 |
| Bedrooms: | 5 |
| Bedrooms +: | 0 |
| Family Room: | F |
| Basement: | Full, Partially Fi |
| Level/Floor | Room | Length(ft) | Width(ft) | Descriptions | |
| Room 1 | Main | Living Ro | 22.99 | 12.99 | |
| Room 2 | Main | Dining Ro | 11.68 | 11.68 | |
| Room 3 | Main | Kitchen | 18.01 | 11.68 | Eat-in Kitchen |
| Room 4 | Main | Den | 14.4 | 12.23 | |
| Room 5 | Main | Laundry | 11.68 | .75 | |
| Room 6 | Second | Primary B | 12.99 | 13.58 | |
| Room 7 | Second | Bedroom | 14.66 | 9.68 | |
| Room 8 | Second | Bedroom | 14.66 | 9.68 | |
| Room 9 | Second | Bedroom | 9.74 | 8.66 | |
| Room 10 | Second | Bedroom | 13.32 | 8.76 | |
| Room 11 | Basement | Recreatio | 9.51 | 35.75 | |
| Room 12 | Basement | Workshop | 12.33 | 31.98 |
| Washroom Type | No. of Pieces | Level |
| Washroom Type 1 | 2 | Main |
| Washroom Type 2 | 4 | Second |
| Washroom Type 3 | 0 | |
| Washroom Type 4 | 0 | |
| Washroom Type 5 | 0 |
| Total Area: | 0.00 |
| Approximatly Age: | 51-99 |
| Property Type: | Detached |
| Style: | 2-Storey |
| Exterior: | Brick, Vinyl Siding |
| Garage Type: | Attached |
| (Parking/)Drive: | Private Do |
| Drive Parking Spaces: | 10 |
| Park #1 | |
| Parking Type: | Private Do |
| Park #2 | |
| Parking Type: | Private Do |
| Pool: | Inground |
| Other Structures: | Garden Shed |
| Approximatly Age: | 51-99 |
| Approximatly Square Footage: | 2500-3000 |
| Property Features: | Cul de Sac/D, Fenced Yard |
| CAC Included: | N |
| Water Included: | N |
| Cabel TV Included: | N |
| Common Elements Included: | N |
| Heat Included: | N |
| Parking Included: | N |
| Condo Tax Included: | N |
| Building Insurance Included: | N |
| Fireplace/Stove: | Y |
| Heat Type: | Forced Air |
| Central Air Conditioning: | Central Air |
| Central Vac: | N |
| Laundry Level: | Syste |
| Ensuite Laundry: | F |
| Sewers: | Septic |
$
%
Years
This calculator is for demonstration purposes only. Always consult a professional
financial advisor before making personal financial decisions.
| Although the information displayed is believed to be accurate, no warranties or representations are made of any kind. |
| RE/MAX ESCARPMENT GOLFI REALTY INC. |
|
|

Noble Sahota
Broker
Dir:
416-889-2418
Bus:
416-889-2418
Fax:
905-789-6200
| Book Showing | Email a Friend |
Jump To:
At a Glance:
| Type: | Freehold - Detached |
| Area: | Norfolk |
| Municipality: | Norfolk |
| Neighbourhood: | Simcoe |
| Style: | 2-Storey |
| Approximate Age: | 51-99 |
| Tax: | $8,480 |
| Beds: | 5 |
| Baths: | 3 |
| Fireplace: | Y |
| Pool: | Inground |
Locatin Map:
Payment Calculator:
.png?src=Custom)
