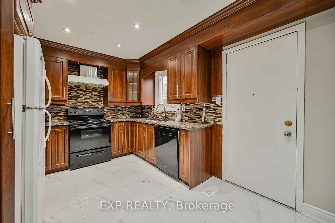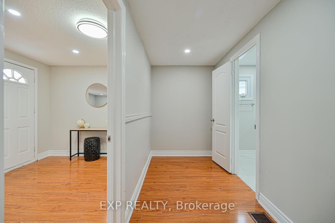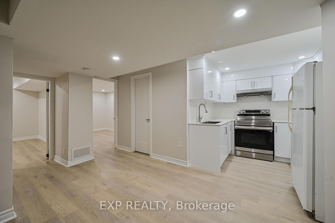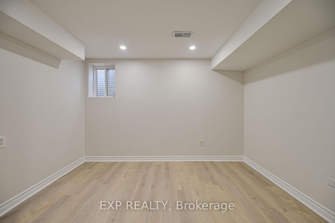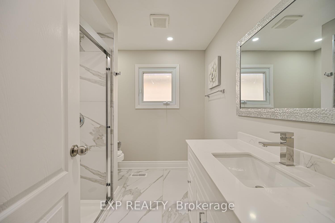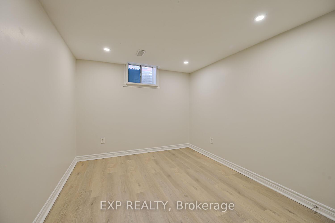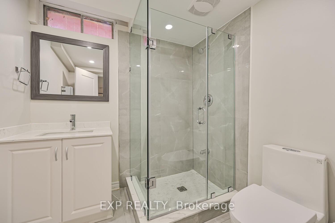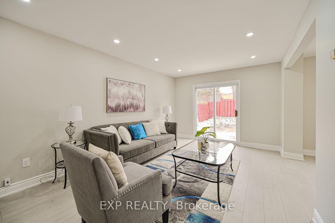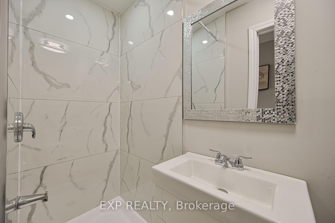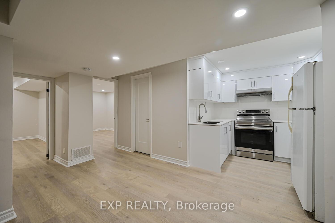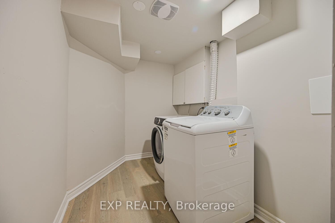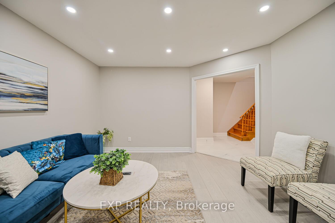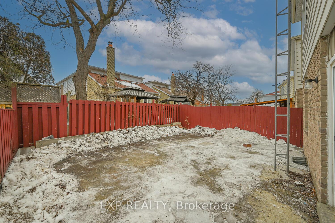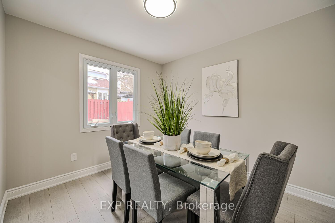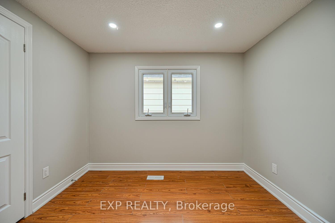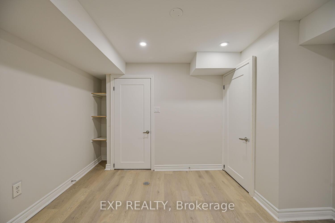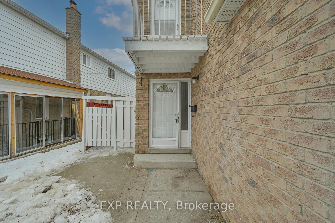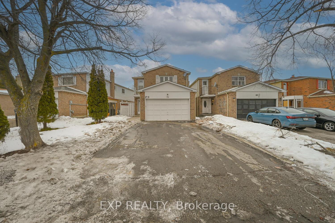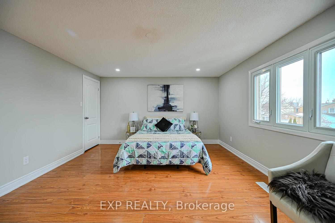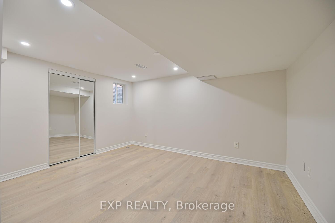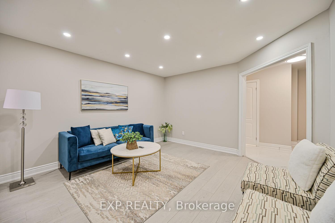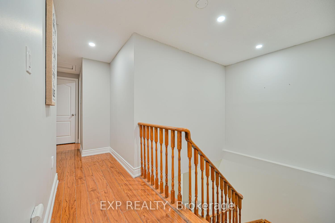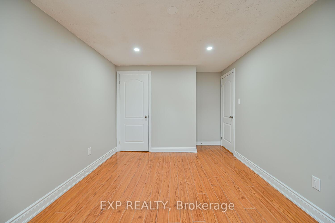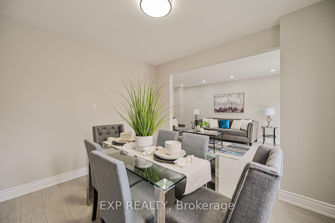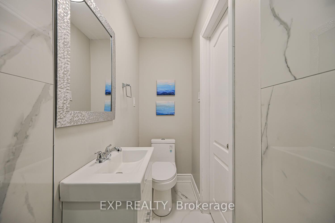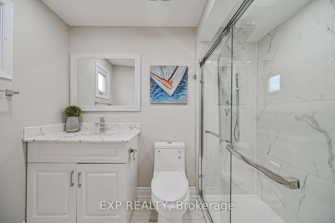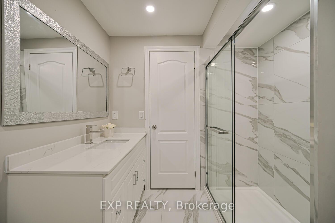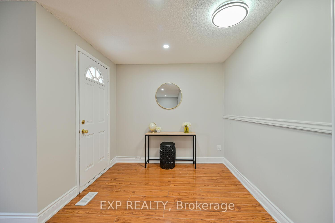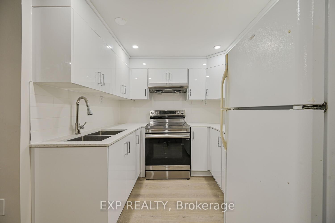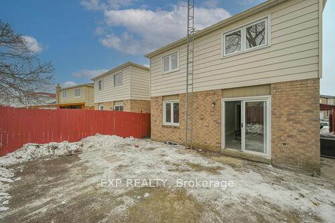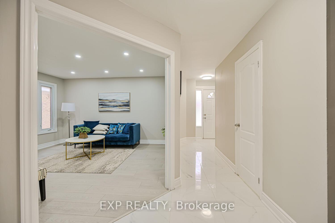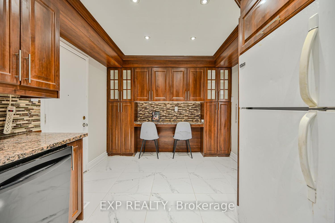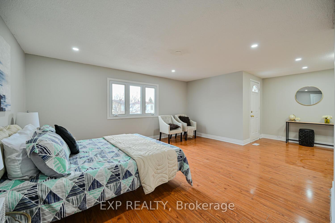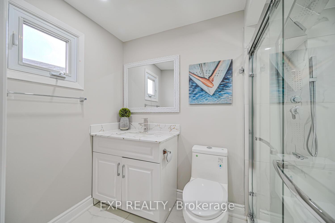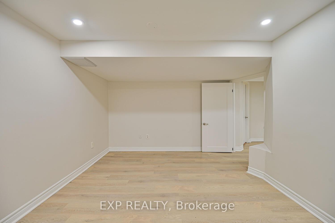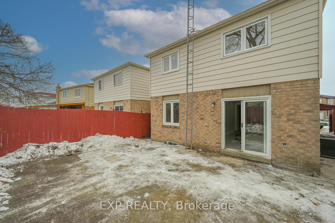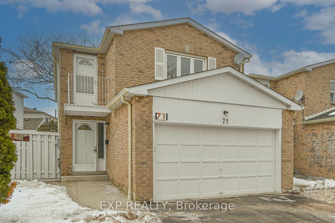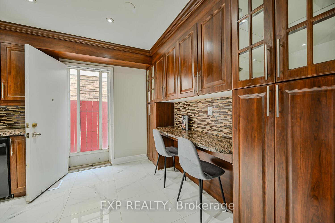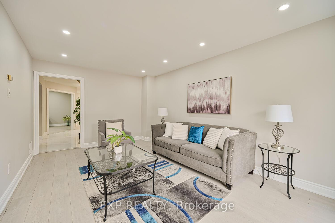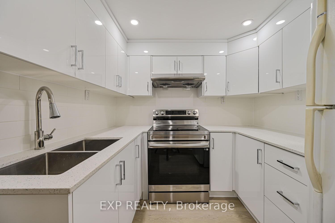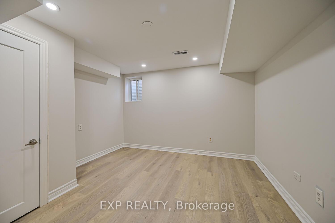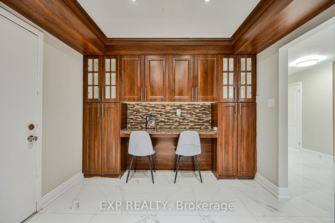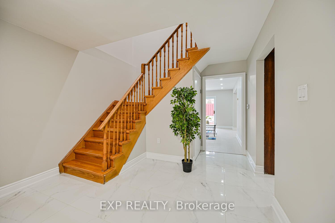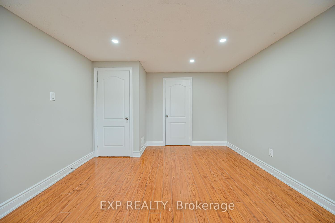$999,000
Available - For Sale
Listing ID: W12059702
71 Morton Way , Brampton, L6Y 2P4, Peel
| Welcome To 71 Morton Way A Luxuriously Renovated Gem In A Coveted Brampton Neighborhood! This Expansive 4-Bedroom, 4-Bathroom Detached Home Seamlessly Blends Sophistication And Practicality, Making It An Ideal Choice For First-Time Buyers Or Savvy Investors. The Sprawling Primary Suite Boasts A Walk-In Closet And A Lavish 4-Piece Ensuite, While The Additional Well-Appointed Bedrooms Showcase Hardwood Flooring, Abundant Natural Light, And Spacious Layouts. A Full Washroom On The Main Floor Adds Extra Convenience. The Newly Renovated, Legally Approved 3-Bedroom Basement Offers Exceptional Rental Income Potential, Generating Up To $8,000 Per Month. The Separate Entrance Ensures Privacy, Making It Perfect For Multi-Generational Living Or Investment Purposes. This Low-Maintenance Property Is Fully Enhanced With Concrete Finishing In Both The Front And Backyard, Eliminating Upkeep Hassles. A Sprawling Driveway Accommodates Up To 6 Vehicles, Adding To The Home's Practicality. Every Detail Has Been Meticulously Upgraded, Including Brand-New Stainless Steel Appliances In Both The Main Kitchen And Basement, Freshly Painted Interiors, And Completely Renovated Washrooms. Don't Miss This Rare Opportunity To Own A Fully Upgraded, Move-In-Ready Home In A Thriving Community! |
| Price | $999,000 |
| Taxes: | $5490.00 |
| Occupancy by: | Vacant |
| Address: | 71 Morton Way , Brampton, L6Y 2P4, Peel |
| Directions/Cross Streets: | Steeles & McLaughlin |
| Rooms: | 8 |
| Rooms +: | 3 |
| Bedrooms: | 4 |
| Bedrooms +: | 3 |
| Family Room: | T |
| Basement: | Separate Ent, Finished |
| Level/Floor | Room | Length(ft) | Width(ft) | Descriptions | |
| Room 1 | Main | Living Ro | 17.38 | 11.15 | |
| Room 2 | Main | Dining Ro | 10.82 | 10.17 | |
| Room 3 | Main | Family Ro | 14.1 | 10.17 | |
| Room 4 | Main | Kitchen | 15.74 | 10.17 | |
| Room 5 | Second | Primary B | 20.01 | 10.17 | |
| Room 6 | Second | Bedroom 2 | 10.17 | 9.84 | |
| Room 7 | Second | Bedroom 3 | 15.09 | 10.17 | |
| Room 8 | Second | Bedroom 4 | 13.45 | 10.17 | |
| Room 9 | Basement | Bedroom | 10.82 | 9.51 | |
| Room 10 | Basement | Bedroom 2 | 14.1 | 8.2 |
| Washroom Type | No. of Pieces | Level |
| Washroom Type 1 | 4 | Second |
| Washroom Type 2 | 3 | Main |
| Washroom Type 3 | 3 | Basement |
| Washroom Type 4 | 0 | |
| Washroom Type 5 | 0 |
| Total Area: | 0.00 |
| Property Type: | Detached |
| Style: | 2-Storey |
| Exterior: | Aluminum Siding, Brick Front |
| Garage Type: | Attached |
| (Parking/)Drive: | Private |
| Drive Parking Spaces: | 4 |
| Park #1 | |
| Parking Type: | Private |
| Park #2 | |
| Parking Type: | Private |
| Pool: | None |
| Approximatly Square Footage: | 1500-2000 |
| CAC Included: | N |
| Water Included: | N |
| Cabel TV Included: | N |
| Common Elements Included: | N |
| Heat Included: | N |
| Parking Included: | N |
| Condo Tax Included: | N |
| Building Insurance Included: | N |
| Fireplace/Stove: | Y |
| Heat Type: | Forced Air |
| Central Air Conditioning: | Central Air |
| Central Vac: | N |
| Laundry Level: | Syste |
| Ensuite Laundry: | F |
| Sewers: | Sewer |
$
%
Years
This calculator is for demonstration purposes only. Always consult a professional
financial advisor before making personal financial decisions.
| Although the information displayed is believed to be accurate, no warranties or representations are made of any kind. |
| EXP REALTY |
|
|

Noble Sahota
Broker
Dir:
416-889-2418
Bus:
416-889-2418
Fax:
905-789-6200
| Virtual Tour | Book Showing | Email a Friend |
Jump To:
At a Glance:
| Type: | Freehold - Detached |
| Area: | Peel |
| Municipality: | Brampton |
| Neighbourhood: | Fletcher's Meadow |
| Style: | 2-Storey |
| Tax: | $5,490 |
| Beds: | 4+3 |
| Baths: | 4 |
| Fireplace: | Y |
| Pool: | None |
Locatin Map:
Payment Calculator:
.png?src=Custom)
