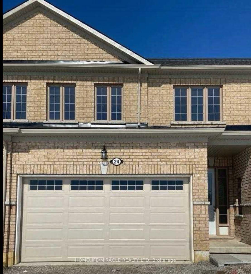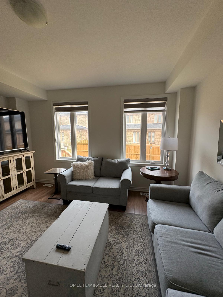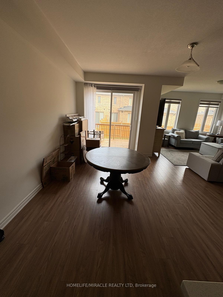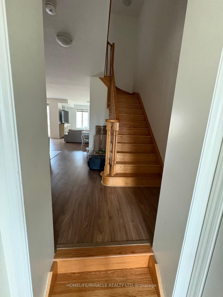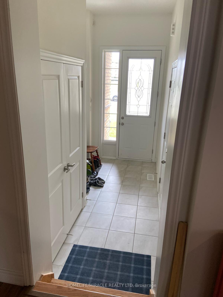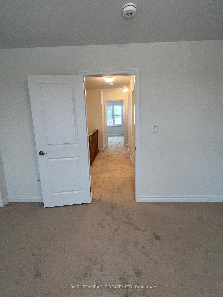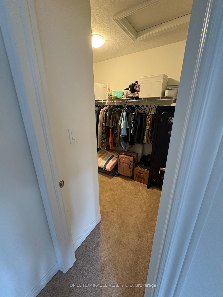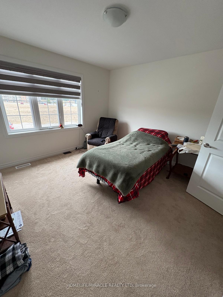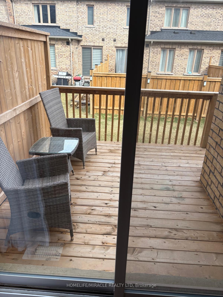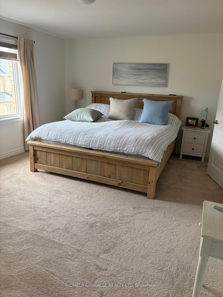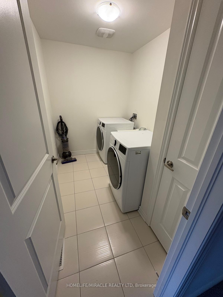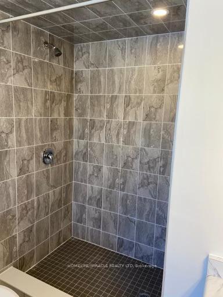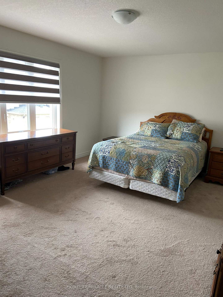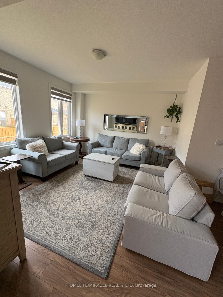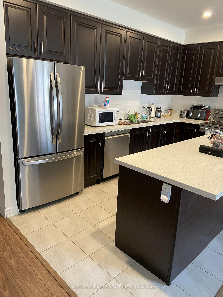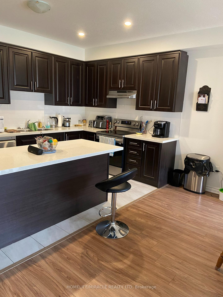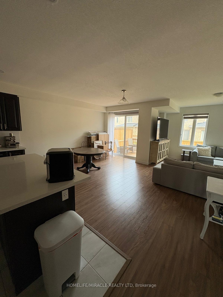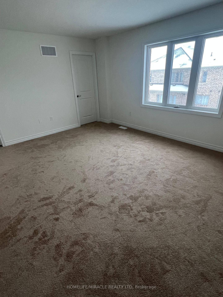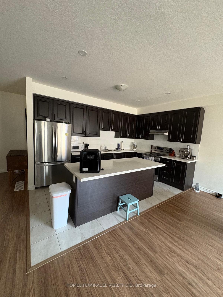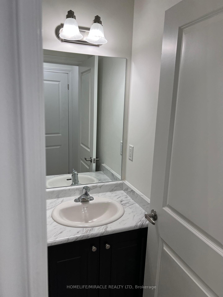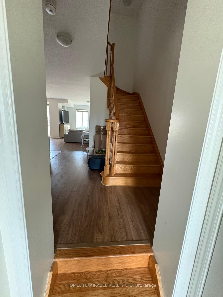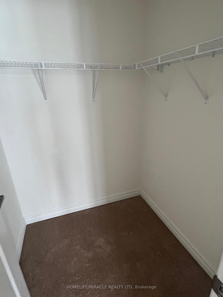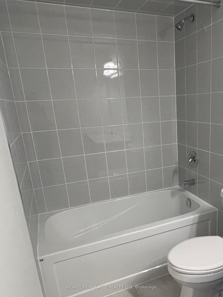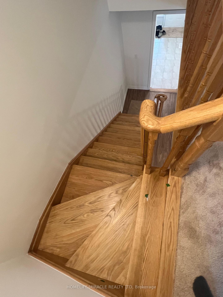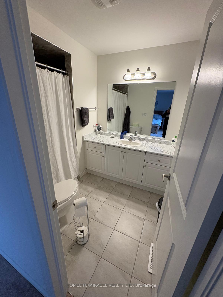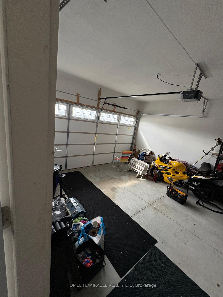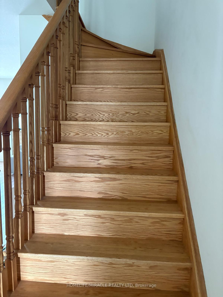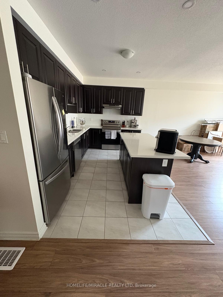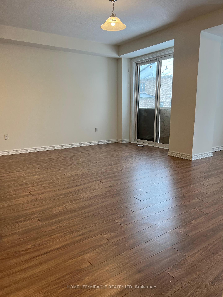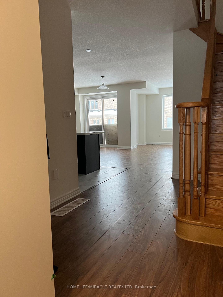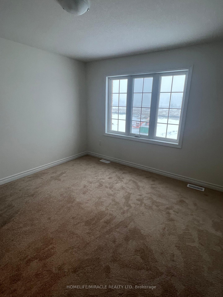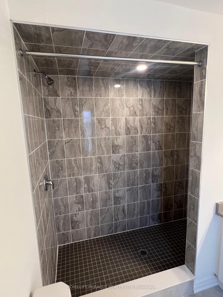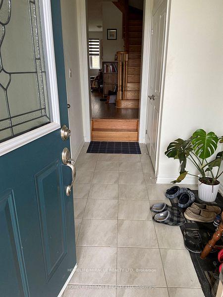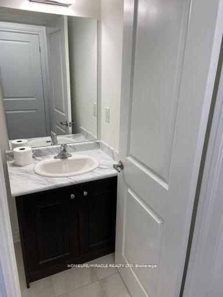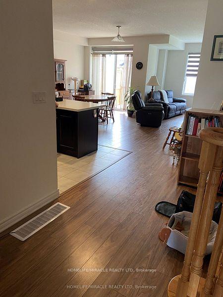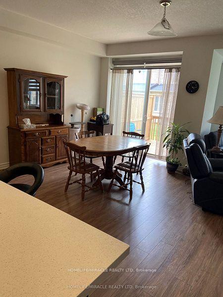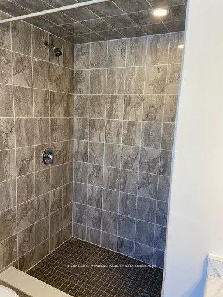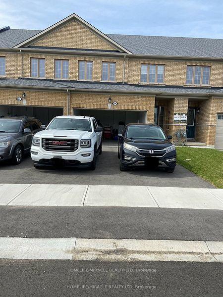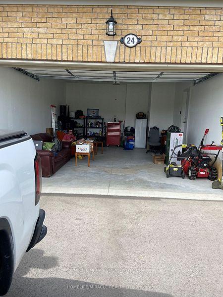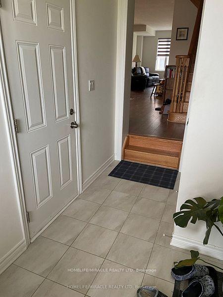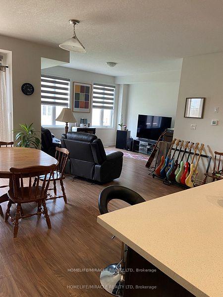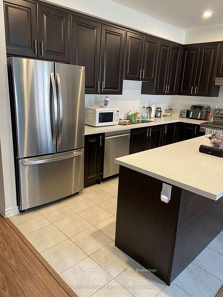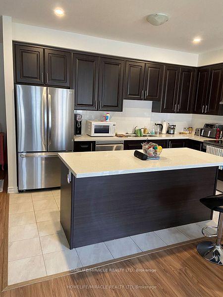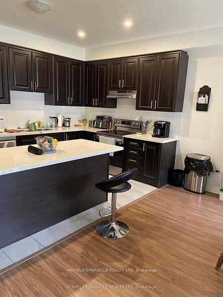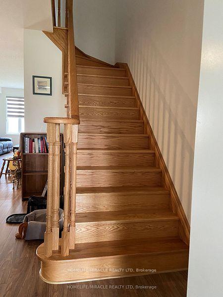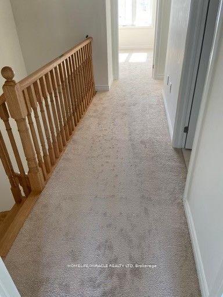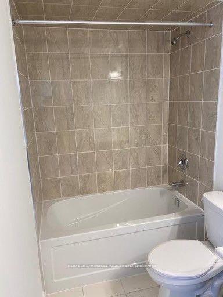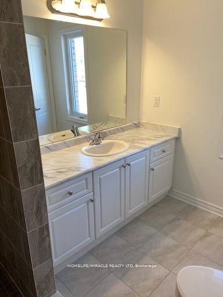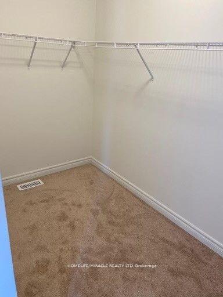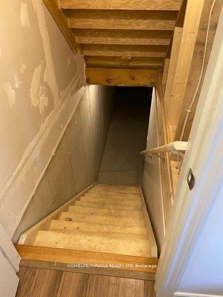$2,450
Available - For Rent
Listing ID: X12060957
24 Beretta Stre , Tillsonburg, N4G 0J7, Oxford
| Nestled in the highly sought-after Potters Gate Community in Tillsonburg, this townhouse is the perfect place to call home. This beautiful property combines modern style with everyday convenience, offering a comfortable and spacious living experience. The townhouse features 3 generously sized bedrooms, each designed to provide a peaceful retreat for rest. The 2.5 luxurious bathrooms are thoughtfully designed with high-end finishes, offering functionality and elegance. With an attached 2-car garage, you'll enjoy the convenience of secure parking and additional storage space. The property includes a total of 4 parking spots, ensuring plenty of room for guests or extra vehicles. Located in a serene, family-friendly neighborhood, this home allows you to enjoy the tranquility of suburban living while still being close to all the amenities you need. Whether it's shopping, dining, or recreational options, everything is just a short drive away. This is an opportunity you won't want to miss! Homes like this in Potters Gate are rare, with all the modern features and convenient location. Don't wait make this gorgeous townhouse your new home today! |
| Price | $2,450 |
| Taxes: | $0.00 |
| Occupancy by: | Tenant |
| Address: | 24 Beretta Stre , Tillsonburg, N4G 0J7, Oxford |
| Acreage: | < .50 |
| Directions/Cross Streets: | Harvest Ave & Beretta St |
| Rooms: | 7 |
| Bedrooms: | 3 |
| Bedrooms +: | 0 |
| Family Room: | F |
| Basement: | Unfinished |
| Furnished: | Unfu |
| Level/Floor | Room | Length(ft) | Width(ft) | Descriptions | |
| Room 1 | Main | Powder Ro | 8.95 | 12.96 | Ceramic Floor |
| Room 2 | Main | Living Ro | 12.96 | 14.96 | Hardwood Floor |
| Room 3 | Main | Dining Ro | 14.96 | 14.66 | Ceramic Floor |
| Room 4 | Second | Primary B | 12.96 | 16.96 | Closet |
| Room 5 | Second | Bedroom 2 | 12 | 12.99 | Large Window |
| Room 6 | Second | Bedroom 3 | 12 | 16.01 | Large Window |
| Room 7 | Second | Laundry | 6 | 8.95 |
| Washroom Type | No. of Pieces | Level |
| Washroom Type 1 | 2 | Main |
| Washroom Type 2 | 4 | Second |
| Washroom Type 3 | 3 | Second |
| Washroom Type 4 | 0 | |
| Washroom Type 5 | 0 | |
| Washroom Type 6 | 2 | Main |
| Washroom Type 7 | 4 | Second |
| Washroom Type 8 | 3 | Second |
| Washroom Type 9 | 0 | |
| Washroom Type 10 | 0 |
| Total Area: | 0.00 |
| Approximatly Age: | 0-5 |
| Property Type: | Att/Row/Townhouse |
| Style: | 2-Storey |
| Exterior: | Brick |
| Garage Type: | Built-In |
| (Parking/)Drive: | Private Do |
| Drive Parking Spaces: | 2 |
| Park #1 | |
| Parking Type: | Private Do |
| Park #2 | |
| Parking Type: | Private Do |
| Pool: | None |
| Laundry Access: | Ensuite |
| Approximatly Age: | 0-5 |
| Approximatly Square Footage: | 1500-2000 |
| CAC Included: | N |
| Water Included: | N |
| Cabel TV Included: | N |
| Common Elements Included: | N |
| Heat Included: | N |
| Parking Included: | Y |
| Condo Tax Included: | N |
| Building Insurance Included: | N |
| Fireplace/Stove: | N |
| Heat Type: | Forced Air |
| Central Air Conditioning: | Central Air |
| Central Vac: | N |
| Laundry Level: | Syste |
| Ensuite Laundry: | F |
| Sewers: | Sewer |
| Although the information displayed is believed to be accurate, no warranties or representations are made of any kind. |
| HOMELIFE/MIRACLE REALTY LTD |
|
|

Noble Sahota
Broker
Dir:
416-889-2418
Bus:
416-889-2418
Fax:
905-789-6200
| Book Showing | Email a Friend |
Jump To:
At a Glance:
| Type: | Freehold - Att/Row/Townhouse |
| Area: | Oxford |
| Municipality: | Tillsonburg |
| Neighbourhood: | Dufferin Grove |
| Style: | 2-Storey |
| Approximate Age: | 0-5 |
| Beds: | 3 |
| Baths: | 3 |
| Fireplace: | N |
| Pool: | None |
Locatin Map:
.png?src=Custom)
