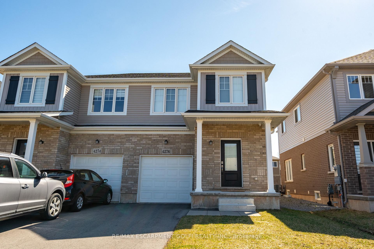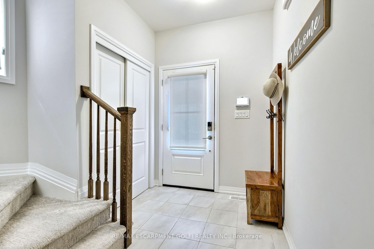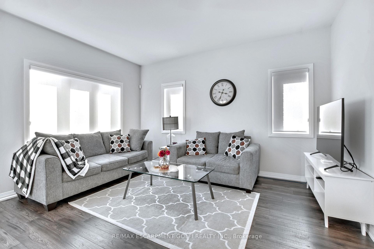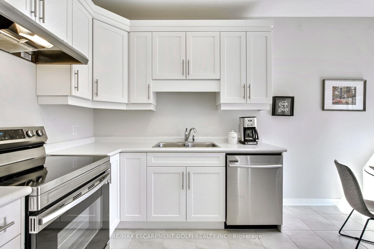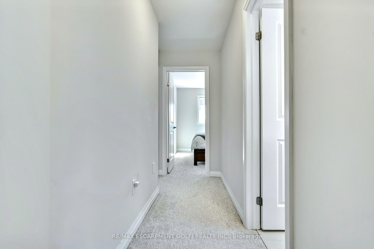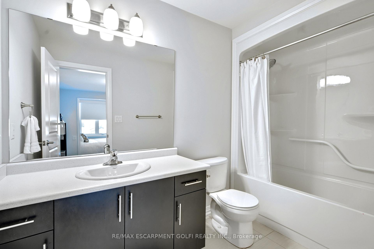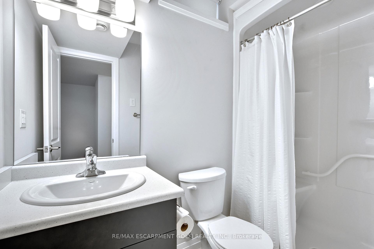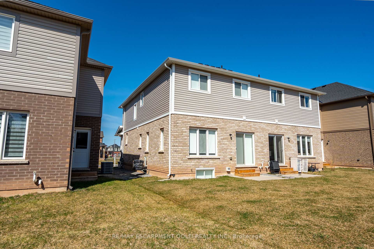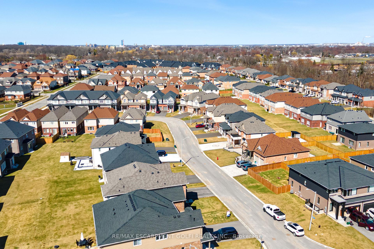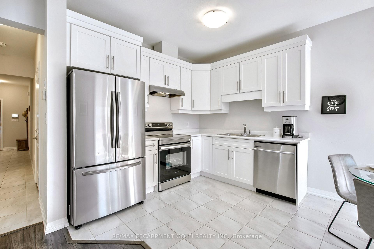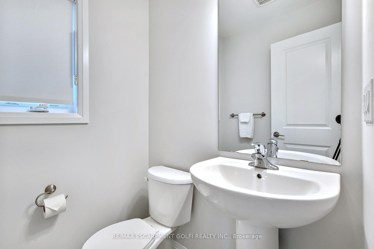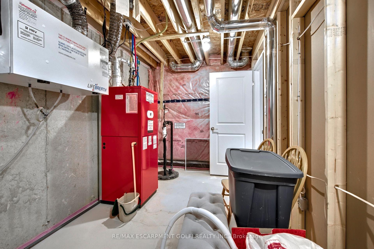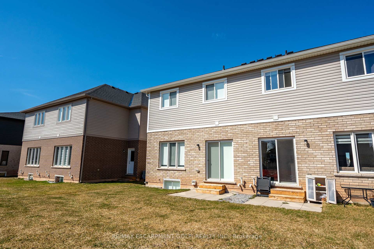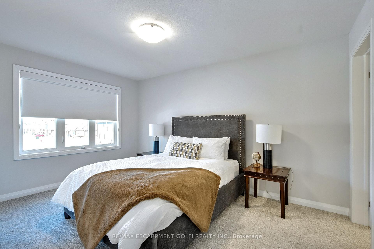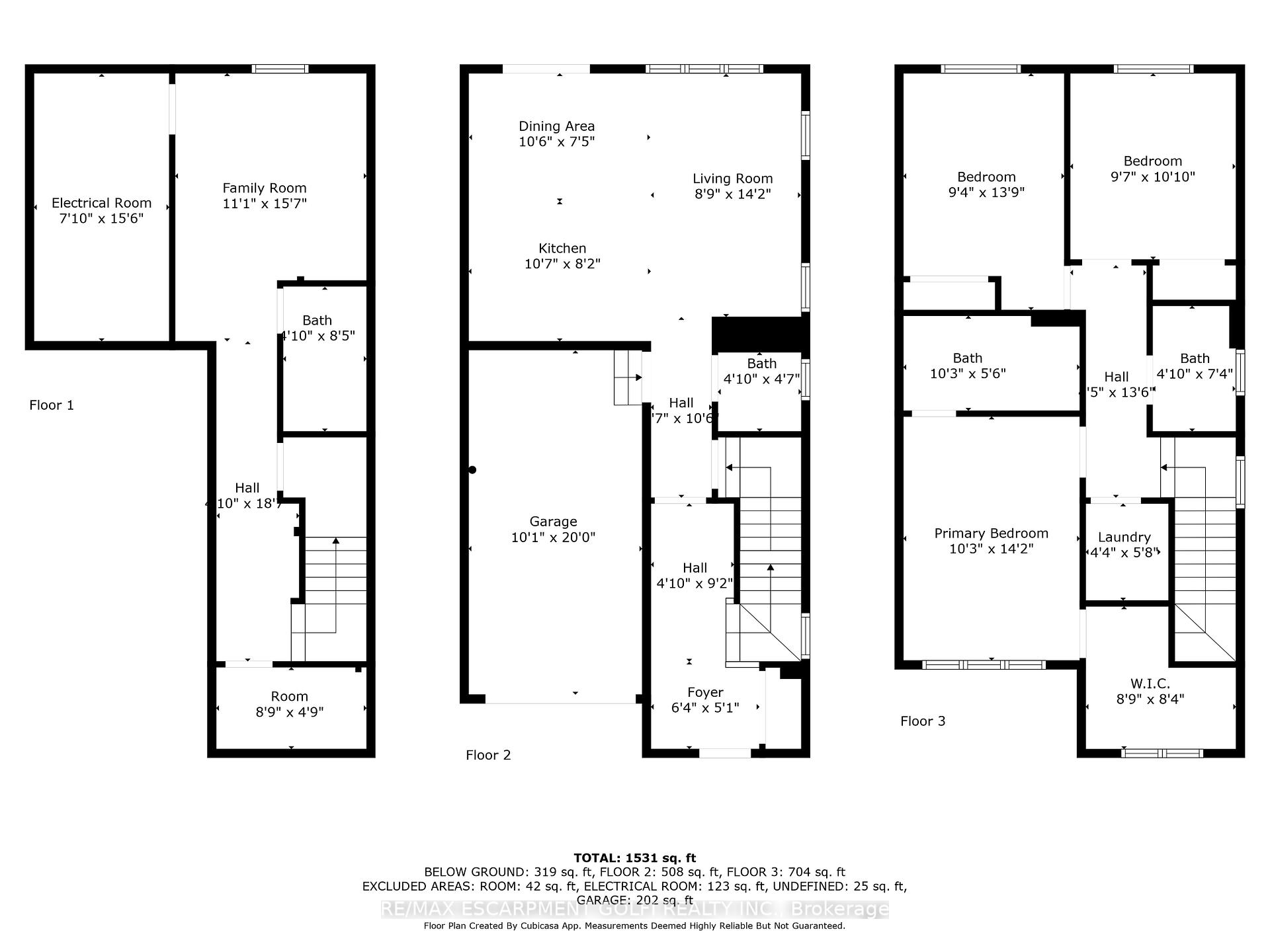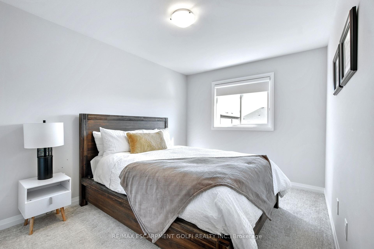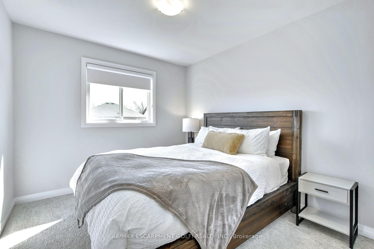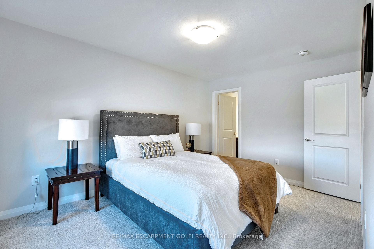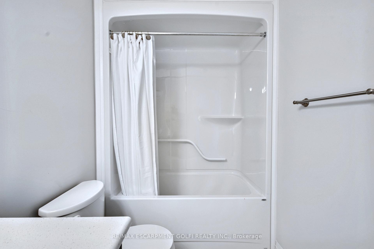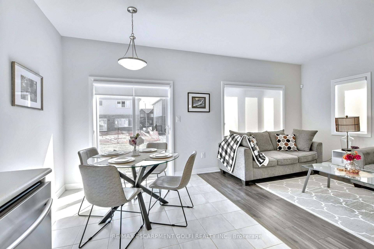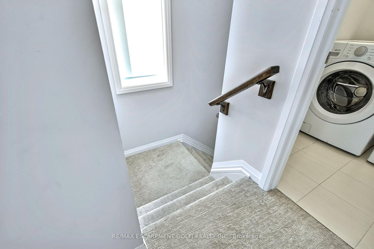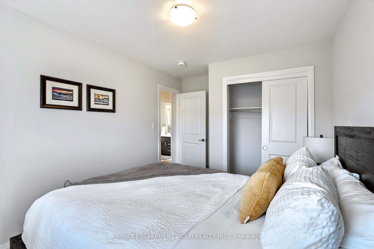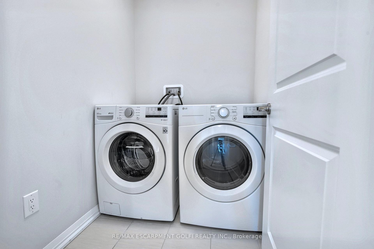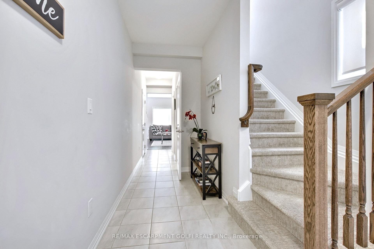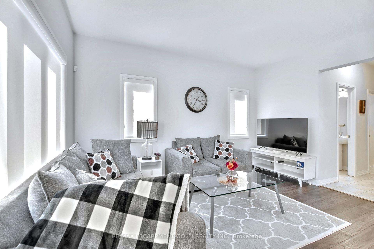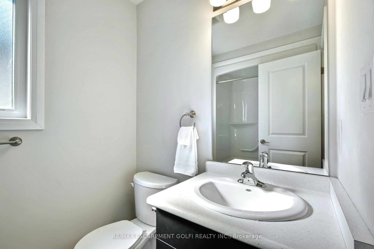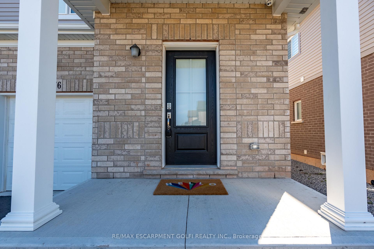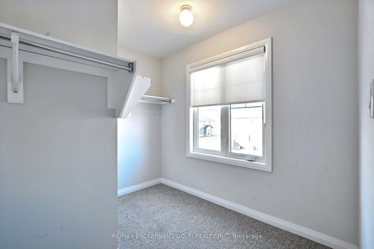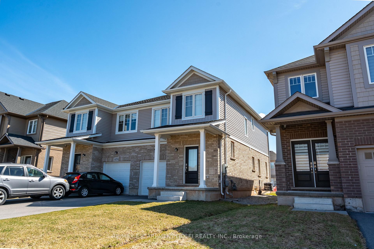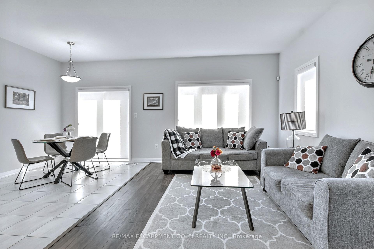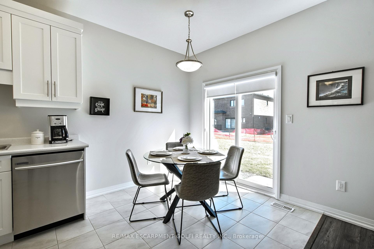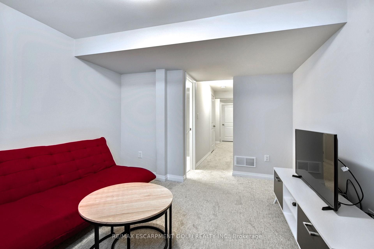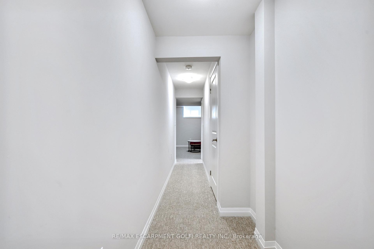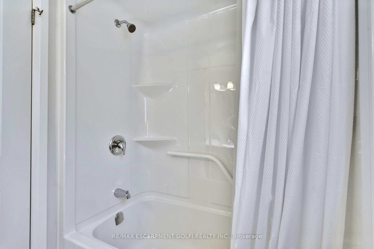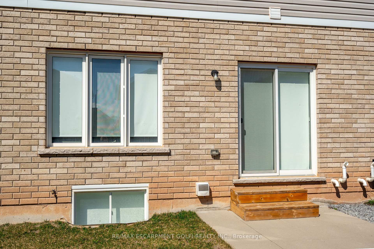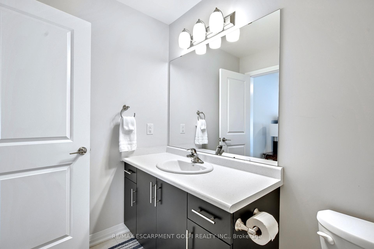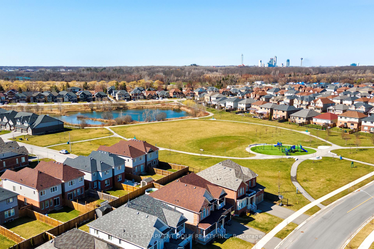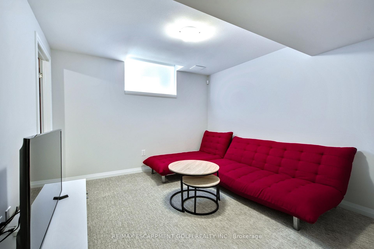$649,000
Available - For Sale
Listing ID: X12060949
4276 Shuttleworth Driv , Niagara Falls, L2G 3R6, Niagara
| Welcome to 4276 Shuttleworth Drive, a fantastic opportunity to own a semi-detached 3 bed 3.5 bath home in the highly sought-after Chippawa community of Niagara Falls. Nestled in a peaceful, family-friendly neighborhood, this 2022 semi-detached offers stainless steel appliances, fully finished basement with a 3 piece bath, master bedroom with a walk-in and 4 piece ensuite and 2nd floor laundry. Enjoy the best of both worlds -- tranquil suburban living while being just minutes from the Niagara River, parks, schools, shopping, dining, and all the attractions Niagara Falls has to offer. With easy access to major highways, commuting is a breeze, making this the perfect location for families, first time home buyers, professionals, or investors looking for a prime piece of real estate in a growing community. |
| Price | $649,000 |
| Taxes: | $4082.00 |
| Occupancy by: | Vacant |
| Address: | 4276 Shuttleworth Driv , Niagara Falls, L2G 3R6, Niagara |
| Directions/Cross Streets: | Emerald Ave |
| Rooms: | 7 |
| Rooms +: | 4 |
| Bedrooms: | 3 |
| Bedrooms +: | 0 |
| Family Room: | F |
| Basement: | Finished, Full |
| Level/Floor | Room | Length(ft) | Width(ft) | Descriptions | |
| Room 1 | Main | Kitchen | 15.51 | 18.27 | Combined w/Dining, Combined w/Living, Stainless Steel Appl |
| Room 2 | Main | Bathroom | 4.66 | 4.82 | 2 Pc Bath |
| Room 3 | Second | Primary B | 14.17 | 10.07 | 4 Pc Ensuite, Walk-In Closet(s) |
| Room 4 | Second | Bedroom 2 | 13.91 | 9.41 | Closet |
| Room 5 | Second | Bedroom 3 | 10.5 | 9.54 | Closet |
| Room 6 | Second | Bathroom | 7.77 | 5.18 | 4 Pc Bath |
| Room 7 | Second | Laundry | 5.9 | 4.82 | |
| Room 8 | Basement | Recreatio | 11.35 | 10.79 | |
| Room 9 | Basement | Bathroom | 8.27 | 4.03 | 3 Pc Bath |
| Room 10 | Basement | Utility R | 15.51 | 7.35 | |
| Room 11 | Basement | Other | 4.72 | 7.84 |
| Washroom Type | No. of Pieces | Level |
| Washroom Type 1 | 4 | Second |
| Washroom Type 2 | 2 | Main |
| Washroom Type 3 | 3 | Basement |
| Washroom Type 4 | 0 | |
| Washroom Type 5 | 0 |
| Total Area: | 0.00 |
| Approximatly Age: | 0-5 |
| Property Type: | Semi-Detached |
| Style: | 2-Storey |
| Exterior: | Brick Veneer, Vinyl Siding |
| Garage Type: | Attached |
| (Parking/)Drive: | Private |
| Drive Parking Spaces: | 2 |
| Park #1 | |
| Parking Type: | Private |
| Park #2 | |
| Parking Type: | Private |
| Pool: | None |
| Approximatly Age: | 0-5 |
| Approximatly Square Footage: | 1100-1500 |
| Property Features: | Marina, Park |
| CAC Included: | N |
| Water Included: | N |
| Cabel TV Included: | N |
| Common Elements Included: | N |
| Heat Included: | N |
| Parking Included: | N |
| Condo Tax Included: | N |
| Building Insurance Included: | N |
| Fireplace/Stove: | N |
| Heat Type: | Forced Air |
| Central Air Conditioning: | Central Air |
| Central Vac: | N |
| Laundry Level: | Syste |
| Ensuite Laundry: | F |
| Elevator Lift: | False |
| Sewers: | Sewer |
$
%
Years
This calculator is for demonstration purposes only. Always consult a professional
financial advisor before making personal financial decisions.
| Although the information displayed is believed to be accurate, no warranties or representations are made of any kind. |
| RE/MAX ESCARPMENT GOLFI REALTY INC. |
|
|

Noble Sahota
Broker
Dir:
416-889-2418
Bus:
416-889-2418
Fax:
905-789-6200
| Book Showing | Email a Friend |
Jump To:
At a Glance:
| Type: | Freehold - Semi-Detached |
| Area: | Niagara |
| Municipality: | Niagara Falls |
| Neighbourhood: | 223 - Chippawa |
| Style: | 2-Storey |
| Approximate Age: | 0-5 |
| Tax: | $4,082 |
| Beds: | 3 |
| Baths: | 4 |
| Fireplace: | N |
| Pool: | None |
Locatin Map:
Payment Calculator:
.png?src=Custom)
