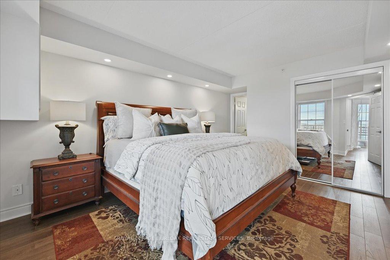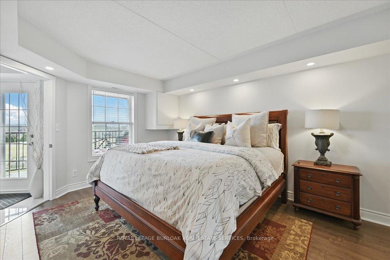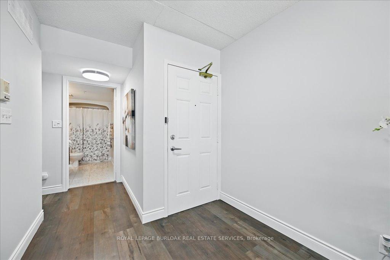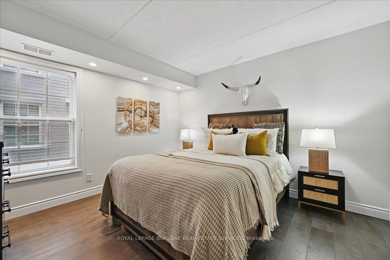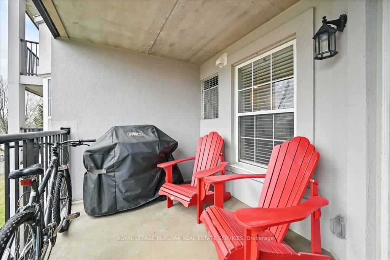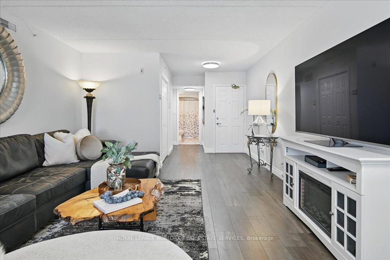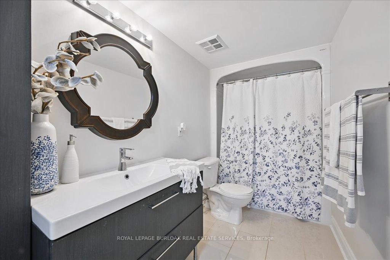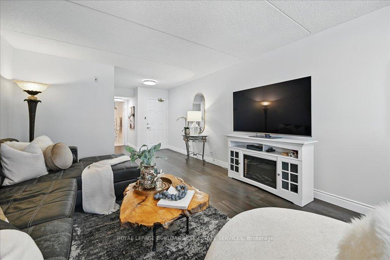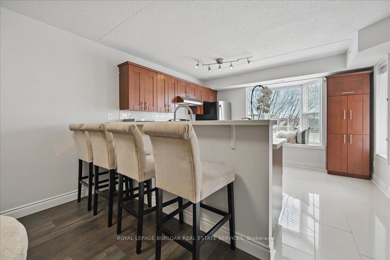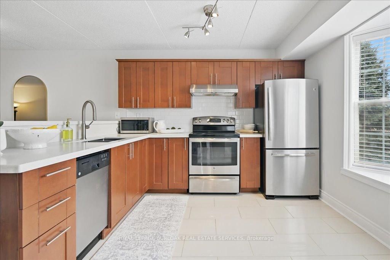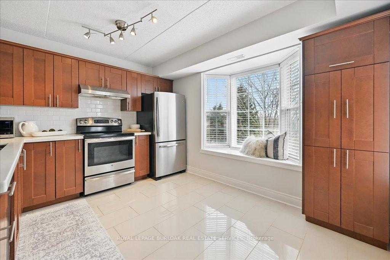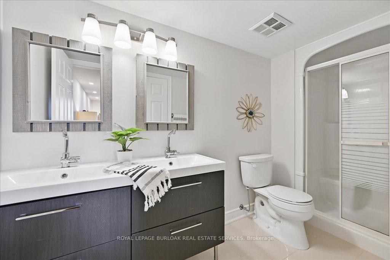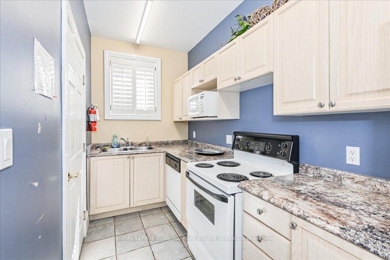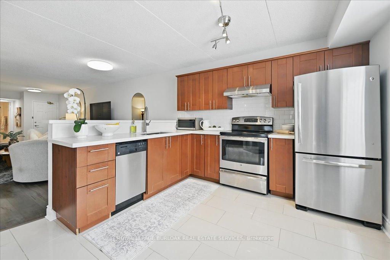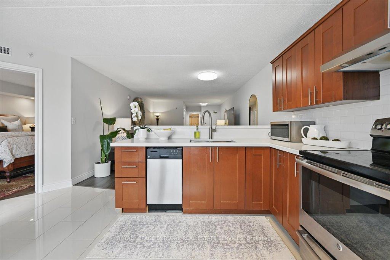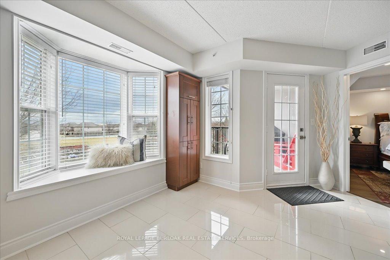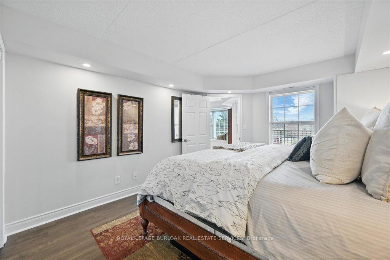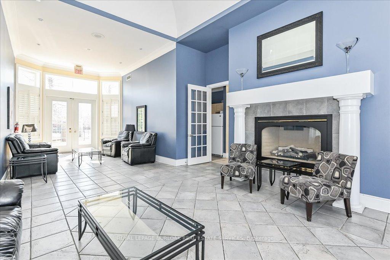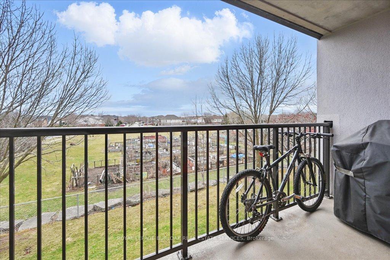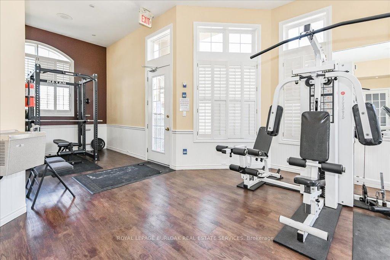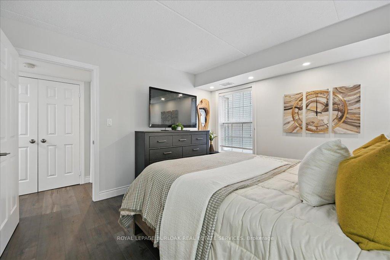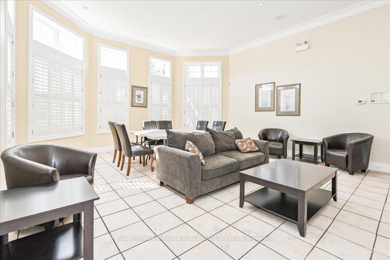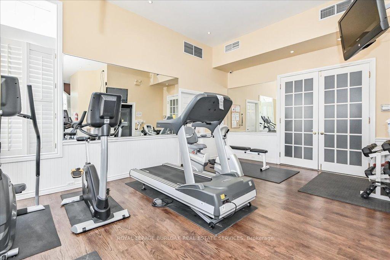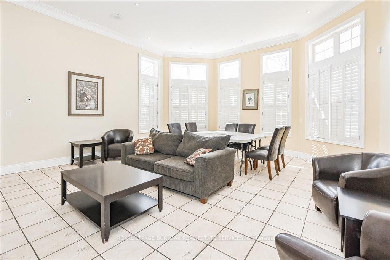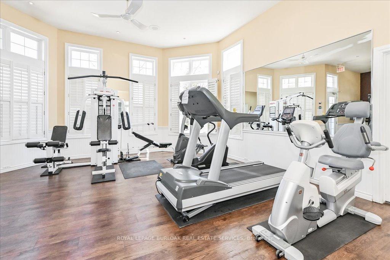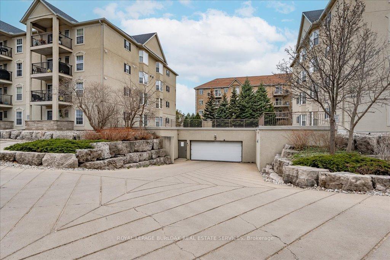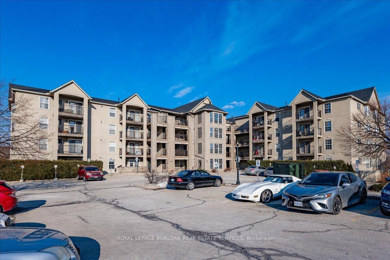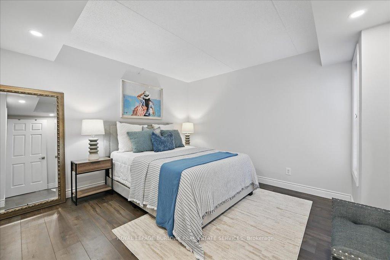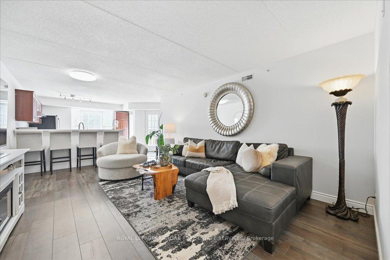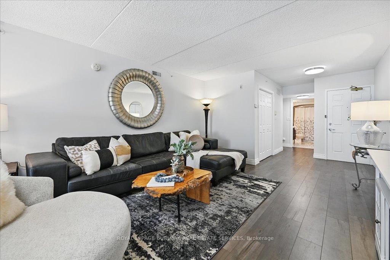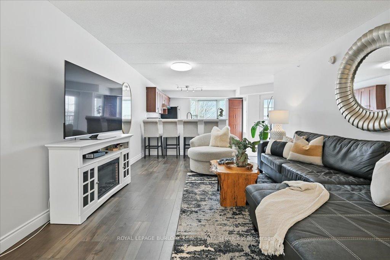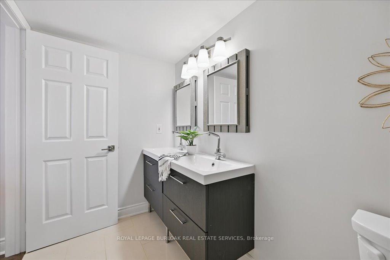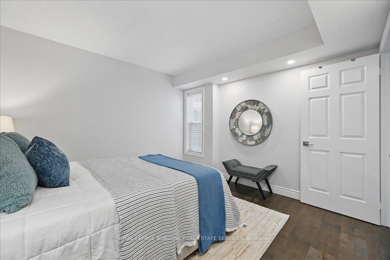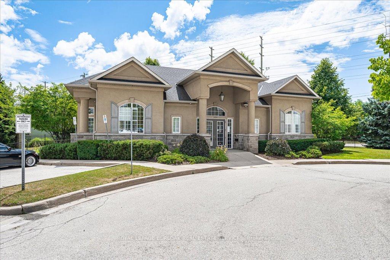$699,900
Available - For Sale
Listing ID: W12043839
1421 Walker's Line , Burlington, L7M 4P4, Halton
| This stunning and rare 3-bedroom, 2-full-bathroom suite offers an impressive1253 square feet of open-concept living space that's both bright and inviting. The layout is designed to maximize comfort and functionality, making it perfect for both relaxation and entertaining. One of the standout features is the balcony, which boasts southern views and backs onto a beautiful green space, providing a serene and private outdoor retreat. The primary bedroom is a true sanctuary, complete with a 4-piece ensuite The suite is ideally located close to shopping, restaurants, parks, and has easy access to highways and the Appleby GO station, making it convenient for your daily commutes and lifestyle needs. Residents will also enjoy the fantastic clubhouse, which features a gym and a party room, perfect for hosting gatherings or staying active. This suite combines modern living with comfort and convenience, making it a truly exceptional place to call home. |
| Price | $699,900 |
| Taxes: | $3112.54 |
| Occupancy by: | Owner |
| Address: | 1421 Walker's Line , Burlington, L7M 4P4, Halton |
| Postal Code: | L7M 4P4 |
| Province/State: | Halton |
| Directions/Cross Streets: | Upper Middle |
| Level/Floor | Room | Length(ft) | Width(ft) | Descriptions | |
| Room 1 | Main | Living Ro | 12.92 | 13.05 | |
| Room 2 | Main | Kitchen | 16.66 | 11.58 | |
| Room 3 | Main | Dining Ro | 12.92 | 6.33 | |
| Room 4 | Main | Primary B | 16.7 | 11.68 | |
| Room 5 | Main | Bedroom 2 | 12.46 | 12.04 | |
| Room 6 | Main | Bedroom 3 | 12.07 | 11.41 |
| Washroom Type | No. of Pieces | Level |
| Washroom Type 1 | 4 | Main |
| Washroom Type 2 | 3 | Main |
| Washroom Type 3 | 0 | |
| Washroom Type 4 | 0 | |
| Washroom Type 5 | 0 |
| Total Area: | 0.00 |
| Washrooms: | 2 |
| Heat Type: | Forced Air |
| Central Air Conditioning: | Central Air |
$
%
Years
This calculator is for demonstration purposes only. Always consult a professional
financial advisor before making personal financial decisions.
| Although the information displayed is believed to be accurate, no warranties or representations are made of any kind. |
| ROYAL LEPAGE BURLOAK REAL ESTATE SERVICES |
|
|

Noble Sahota
Broker
Dir:
416-889-2418
Bus:
416-889-2418
Fax:
905-789-6200
| Virtual Tour | Book Showing | Email a Friend |
Jump To:
At a Glance:
| Type: | Com - Condo Apartment |
| Area: | Halton |
| Municipality: | Burlington |
| Neighbourhood: | Tansley |
| Style: | 1 Storey/Apt |
| Tax: | $3,112.54 |
| Maintenance Fee: | $695.5 |
| Beds: | 3 |
| Baths: | 2 |
| Fireplace: | N |
Locatin Map:
Payment Calculator:
.png?src=Custom)
