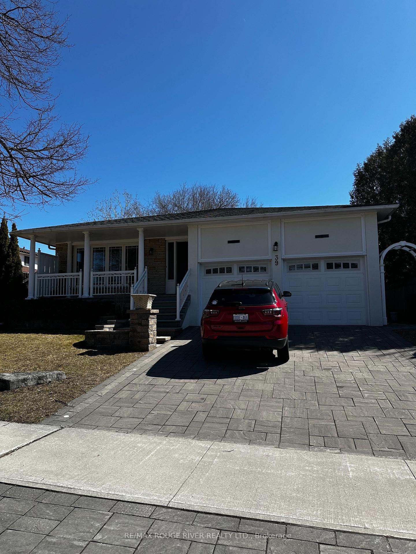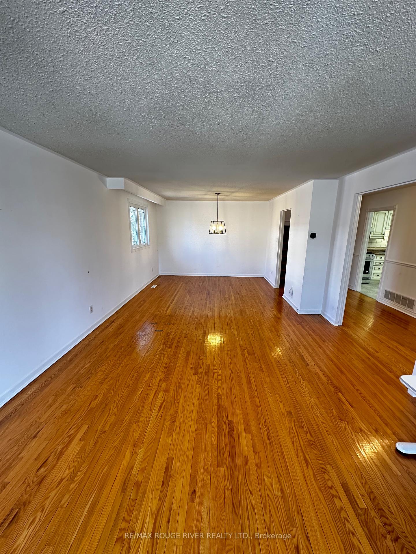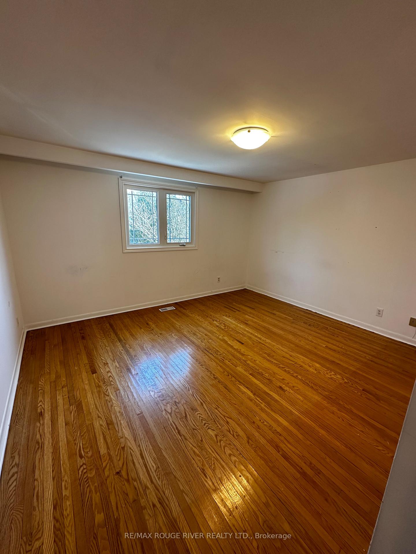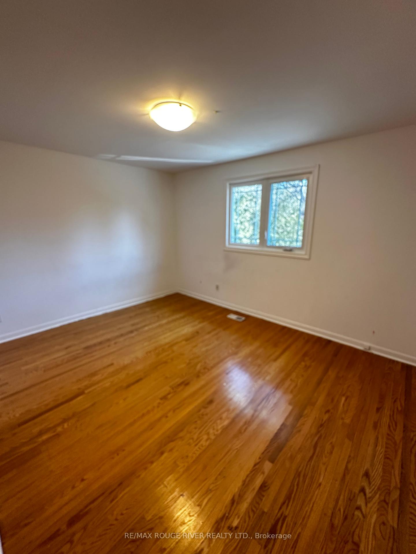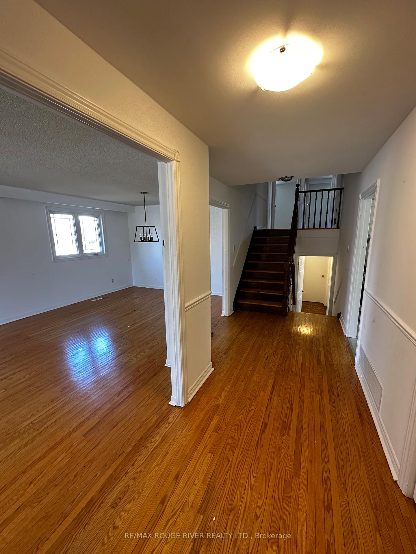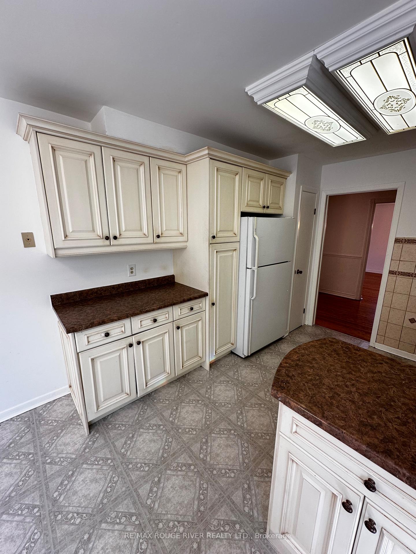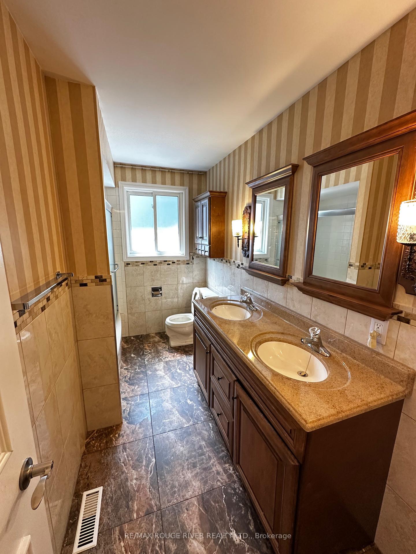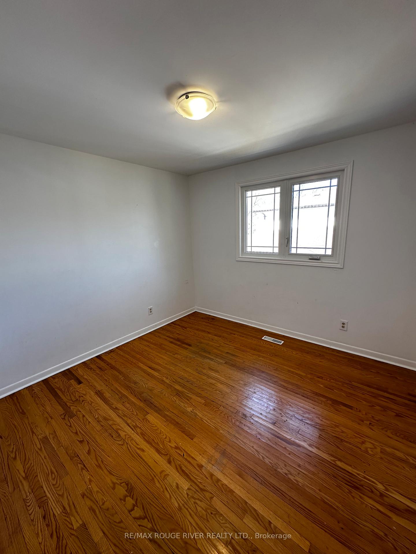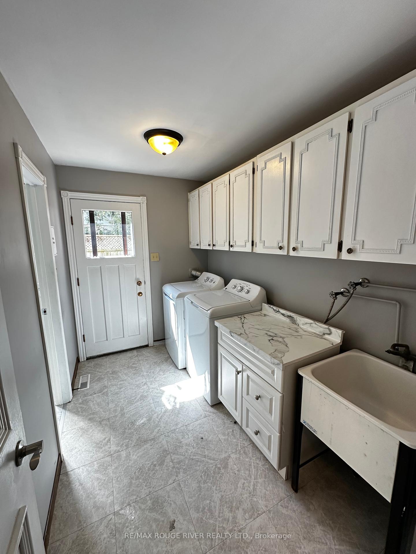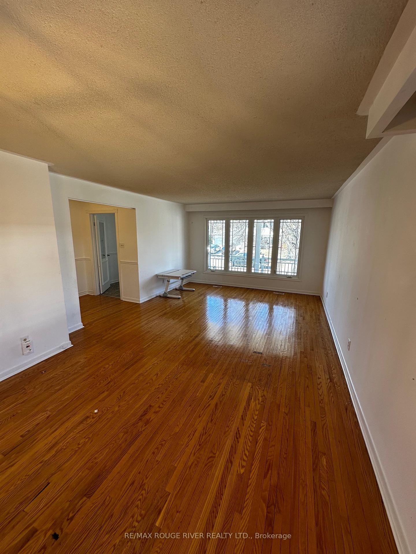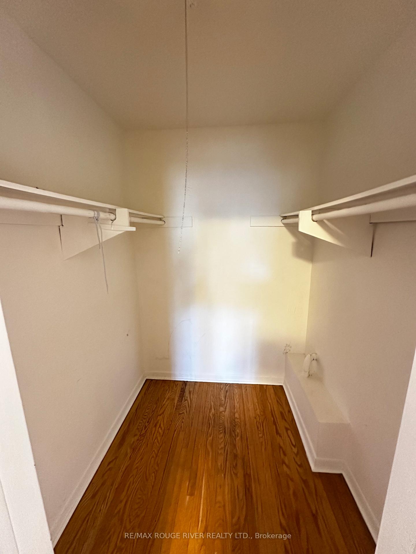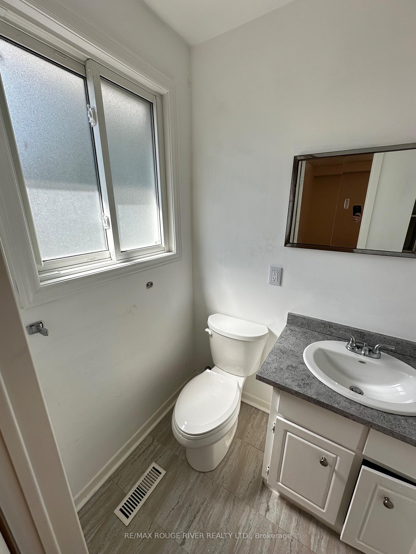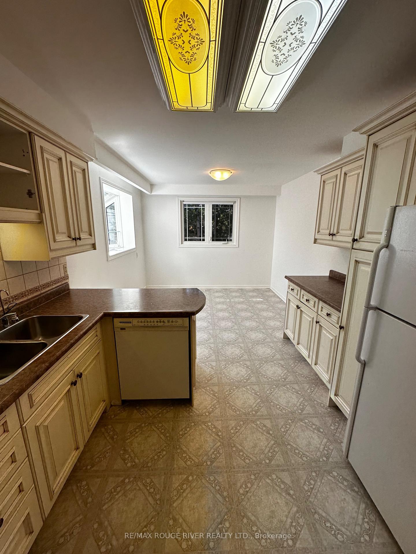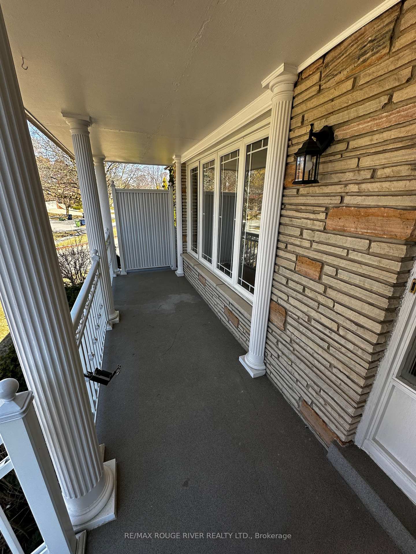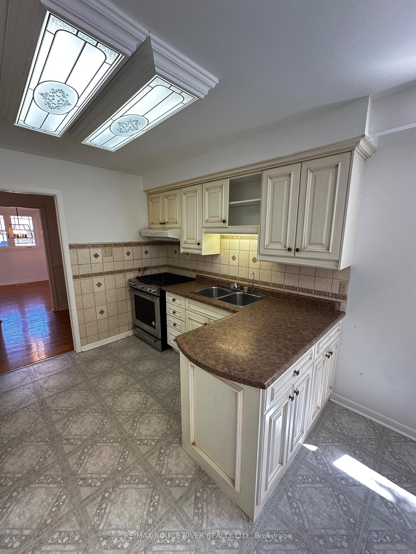$2,900
Available - For Rent
Listing ID: E12060330
39 Satchell Boul , Toronto, M1C 3B3, Toronto
| Tenant to share utilities (60% for you & 40% for downstairs tenant) with down stairs tenant on all utilities, tenant to have 1 parking on driveway and 1 additional parking in garage for a total of 2 parking spots, all tenants will share backyard premises.****The laundry room, located in the central area of the property, is provided for the exclusive use of the upstairs tenants for laundry purposes. However, access to the laundry room is required to reach the washroom, which is designated for the exclusive use of the downstairs tenants**** Located in the fabulous Centennial/West Rouge Lake Front Community. This upper level 4 level backsplit boasts a large living room/dining room, with spacious bedrooms. The kitchen is very bright and spacious, and is equipped with a bright breakfast room. The Primary bedroom has a walk in closet and a separate 2 pc bathroom. Enjoy the nice summer nights on the rare large front entrance patio. 39 Satchell is located in the prestigious Rouge Hill area, walk to the waterfront, parks, beach, all schools, ttc, community centre, shopping, professional offices, place of worship, also you are only a few minutes away from Scarborough University of Toronto Campus. So much to do in the Rouge and what a safe place to live! You won't be disappointed with this amazing location and this spacious home! Come take a look! |
| Price | $2,900 |
| Taxes: | $0.00 |
| Occupancy by: | Vacant |
| Address: | 39 Satchell Boul , Toronto, M1C 3B3, Toronto |
| Directions/Cross Streets: | Lawson/Satchell |
| Rooms: | 7 |
| Bedrooms: | 3 |
| Bedrooms +: | 0 |
| Family Room: | F |
| Basement: | None |
| Furnished: | Unfu |
| Level/Floor | Room | Length(ft) | Width(ft) | Descriptions | |
| Room 1 | Main | Living Ro | 25.62 | 13.15 | Combined w/Dining |
| Room 2 | Main | Dining Ro | 25.62 | 13.15 | Combined w/Living |
| Room 3 | Main | Kitchen | 19.19 | 10.46 | Breakfast Area |
| Room 4 | Main | Breakfast | 19.19 | 10.46 | Combined w/Kitchen |
| Room 5 | Second | Primary B | 14.37 | 12.46 | Walk-In Closet(s), 2 Pc Bath |
| Room 6 | Second | Bedroom 2 | 13.64 | 10.76 | |
| Room 7 | Second | Bedroom 3 | 10.66 | 10.23 |
| Washroom Type | No. of Pieces | Level |
| Washroom Type 1 | 5 | Second |
| Washroom Type 2 | 2 | Second |
| Washroom Type 3 | 0 | |
| Washroom Type 4 | 0 | |
| Washroom Type 5 | 0 | |
| Washroom Type 6 | 5 | Second |
| Washroom Type 7 | 2 | Second |
| Washroom Type 8 | 0 | |
| Washroom Type 9 | 0 | |
| Washroom Type 10 | 0 |
| Total Area: | 0.00 |
| Property Type: | Detached |
| Style: | Backsplit 4 |
| Exterior: | Brick |
| Garage Type: | Built-In |
| (Parking/)Drive: | Private |
| Drive Parking Spaces: | 1 |
| Park #1 | |
| Parking Type: | Private |
| Park #2 | |
| Parking Type: | Private |
| Pool: | None |
| Laundry Access: | Ensuite, Insi |
| Property Features: | Beach, Fenced Yard |
| CAC Included: | Y |
| Water Included: | N |
| Cabel TV Included: | N |
| Common Elements Included: | Y |
| Heat Included: | N |
| Parking Included: | Y |
| Condo Tax Included: | N |
| Building Insurance Included: | N |
| Fireplace/Stove: | N |
| Heat Type: | Forced Air |
| Central Air Conditioning: | Central Air |
| Central Vac: | N |
| Laundry Level: | Syste |
| Ensuite Laundry: | F |
| Sewers: | Sewer |
| Although the information displayed is believed to be accurate, no warranties or representations are made of any kind. |
| RE/MAX ROUGE RIVER REALTY LTD. |
|
|

Noble Sahota
Broker
Dir:
416-889-2418
Bus:
416-889-2418
Fax:
905-789-6200
| Book Showing | Email a Friend |
Jump To:
At a Glance:
| Type: | Freehold - Detached |
| Area: | Toronto |
| Municipality: | Toronto E10 |
| Neighbourhood: | Centennial Scarborough |
| Style: | Backsplit 4 |
| Beds: | 3 |
| Baths: | 2 |
| Fireplace: | N |
| Pool: | None |
Locatin Map:
.png?src=Custom)
