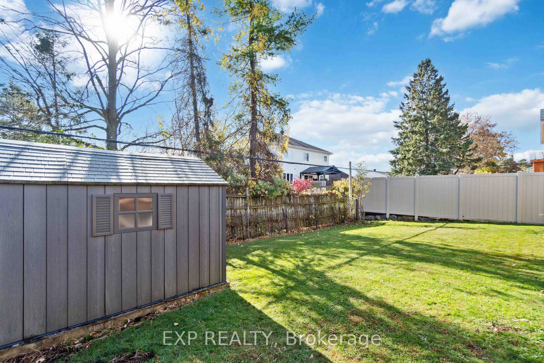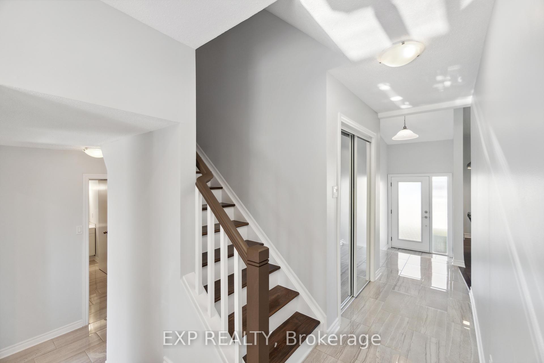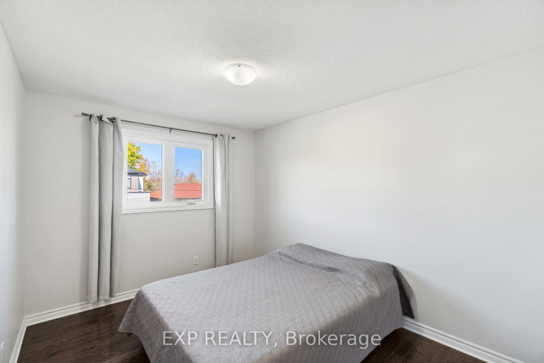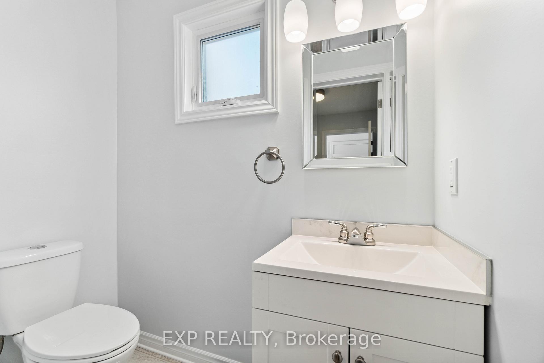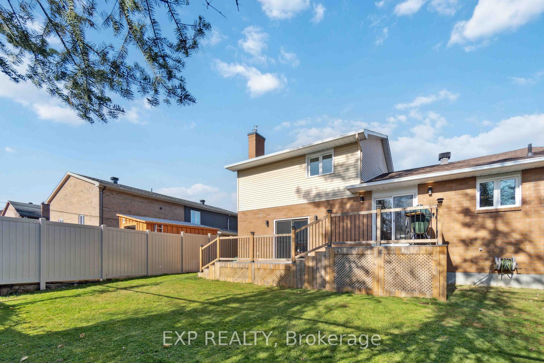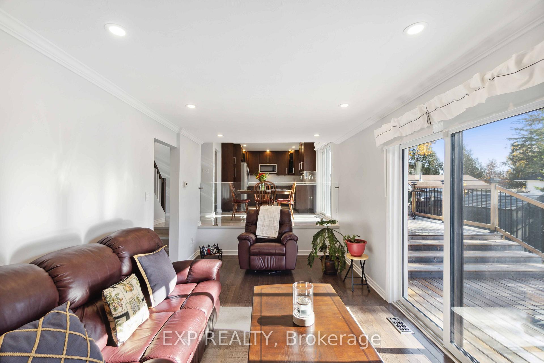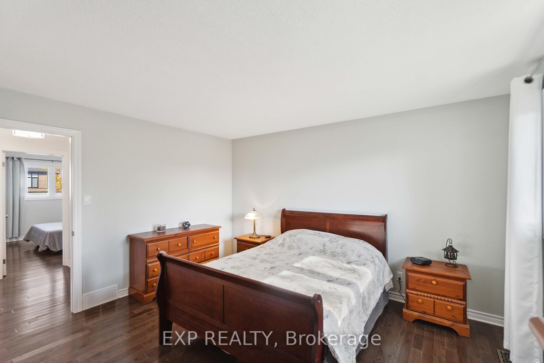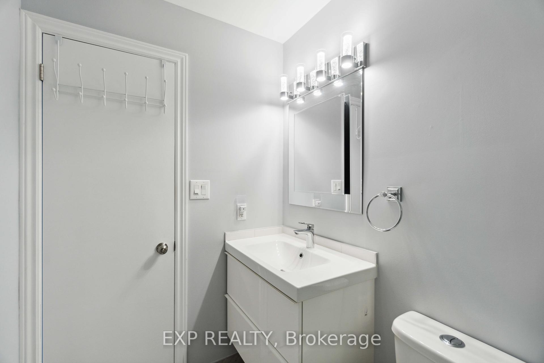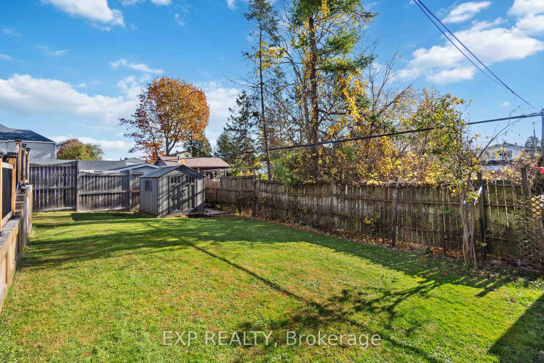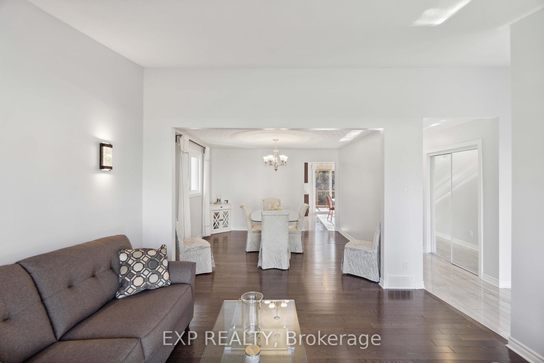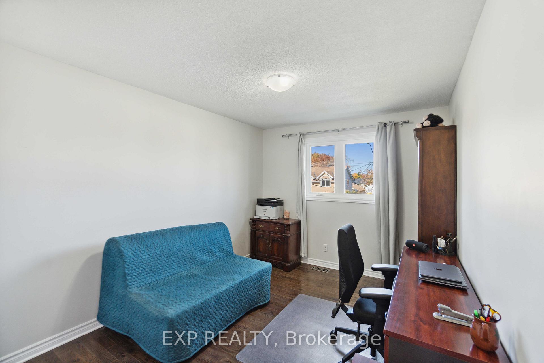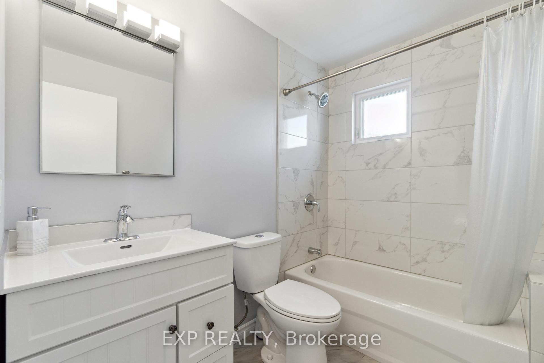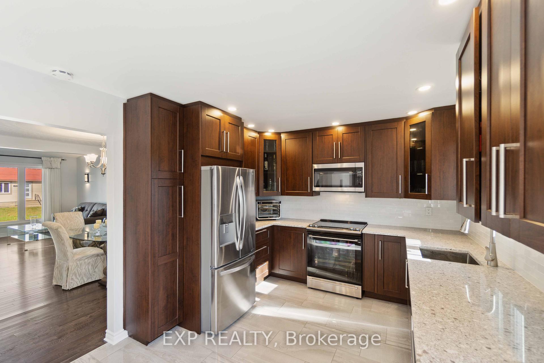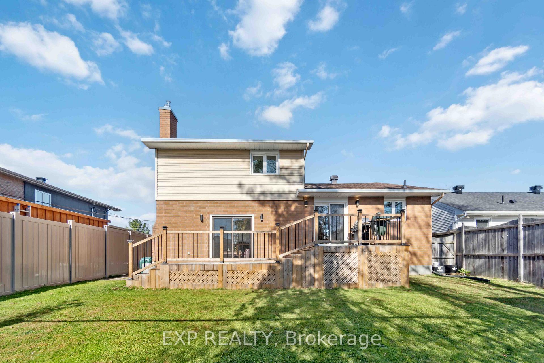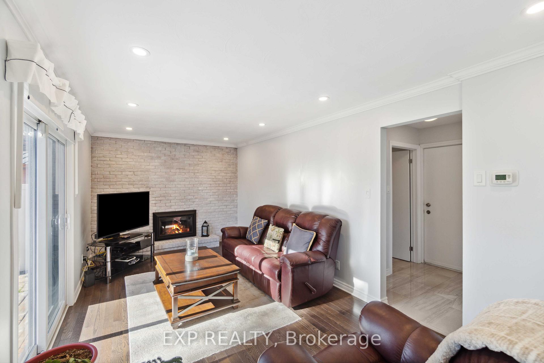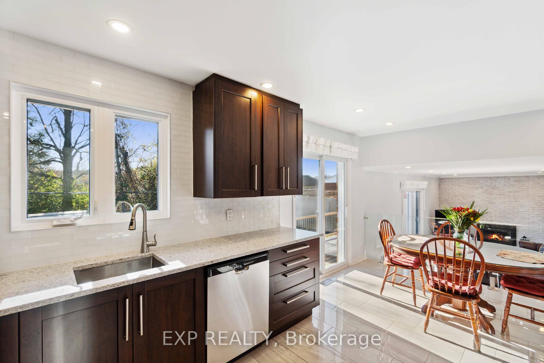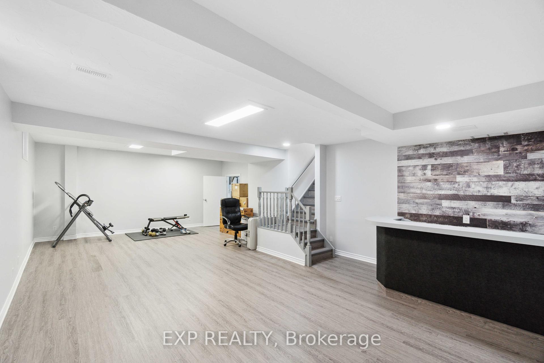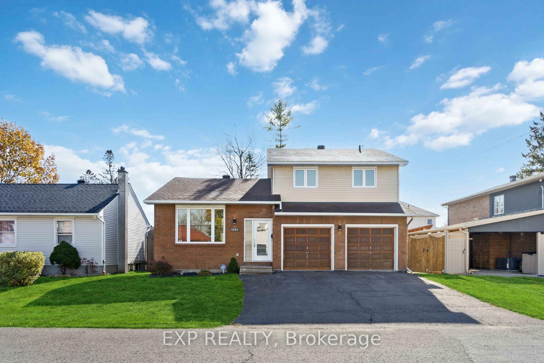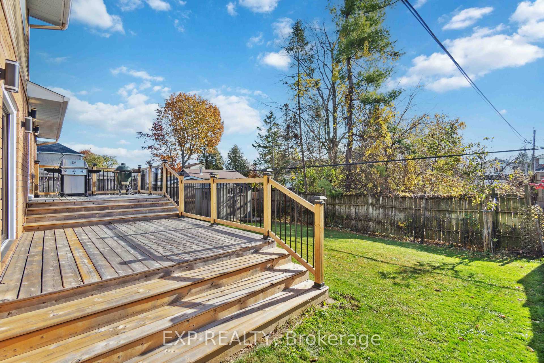$849,900
Available - For Sale
Listing ID: X11956822
1534 Rosebella Aven , Blossom Park - Airport and Area, K1T 1E8, Ottawa
| This fully renovated, custom-built home boasts an ideal layout for families with three bedrooms and four bathrooms, located conveniently near schools and amenities. The updated eat-in kitchen, complete with new appliances, seamlessly connects to the family room featuring new sliding doors (2017) that lead to a south-facing backyard. This private outdoor space includes a new deck fitted with a gas hookup for a BBQ, perfect for entertaining. Key updates include a new furnace installed in January 2025, new triple-pane windows, and a roof from 2019. The interior showcases fresh hardwood and tile flooring, a modern lighting system, and upgraded insulation to R60, verified by a recent energy assessment. The family room has converted the wood fireplace to gas, and the previously installed woodstove in the basement has been removed. Additional highlights include a spacious recreation room with high ceilings, a double garage with inside entry, and a storage shed. The property is within walking distance to Sawmill Creek Elementary and Ecole publique Gabrielle Roy. All appliances and window treatments are included, excluding water hoses and holders in the backyard and garage. |
| Price | $849,900 |
| Taxes: | $4880.00 |
| Occupancy by: | Owner |
| Address: | 1534 Rosebella Aven , Blossom Park - Airport and Area, K1T 1E8, Ottawa |
| Directions/Cross Streets: | From Bank Street, turn west on Rosebella. |
| Rooms: | 12 |
| Bedrooms: | 3 |
| Bedrooms +: | 0 |
| Family Room: | T |
| Basement: | Finished, Full |
| Washroom Type | No. of Pieces | Level |
| Washroom Type 1 | 3 | |
| Washroom Type 2 | 2 | |
| Washroom Type 3 | 0 | |
| Washroom Type 4 | 0 | |
| Washroom Type 5 | 0 |
| Total Area: | 0.00 |
| Property Type: | Detached |
| Style: | 2-Storey |
| Exterior: | Brick, Vinyl Siding |
| Garage Type: | Attached |
| (Parking/)Drive: | Available |
| Drive Parking Spaces: | 2 |
| Park #1 | |
| Parking Type: | Available |
| Park #2 | |
| Parking Type: | Available |
| Pool: | None |
| CAC Included: | N |
| Water Included: | N |
| Cabel TV Included: | N |
| Common Elements Included: | N |
| Heat Included: | N |
| Parking Included: | N |
| Condo Tax Included: | N |
| Building Insurance Included: | N |
| Fireplace/Stove: | Y |
| Heat Type: | Forced Air |
| Central Air Conditioning: | Central Air |
| Central Vac: | N |
| Laundry Level: | Syste |
| Ensuite Laundry: | F |
| Sewers: | None |
$
%
Years
This calculator is for demonstration purposes only. Always consult a professional
financial advisor before making personal financial decisions.
| Although the information displayed is believed to be accurate, no warranties or representations are made of any kind. |
| EXP REALTY |
|
|

Noble Sahota
Broker
Dir:
416-889-2418
Bus:
416-889-2418
Fax:
905-789-6200
| Virtual Tour | Book Showing | Email a Friend |
Jump To:
At a Glance:
| Type: | Freehold - Detached |
| Area: | Ottawa |
| Municipality: | Blossom Park - Airport and Area |
| Neighbourhood: | 2605 - Blossom Park/Kemp Park/Findlay Creek |
| Style: | 2-Storey |
| Tax: | $4,880 |
| Beds: | 3 |
| Baths: | 4 |
| Fireplace: | Y |
| Pool: | None |
Locatin Map:
Payment Calculator:
.png?src=Custom)
