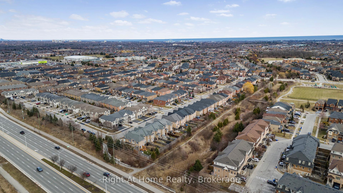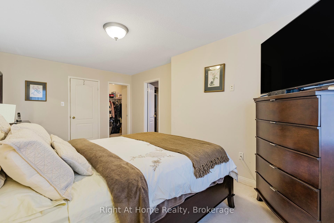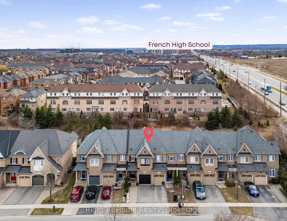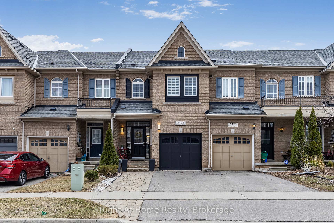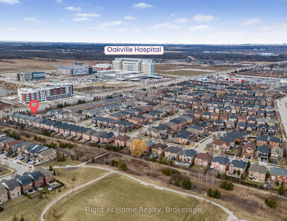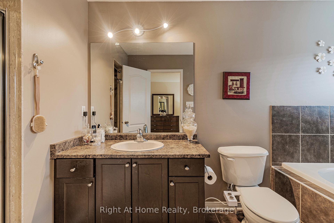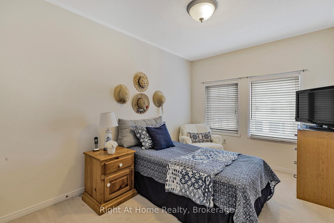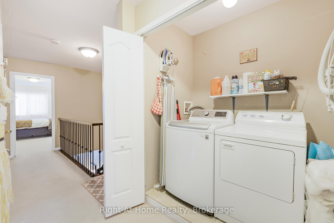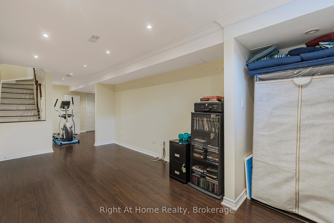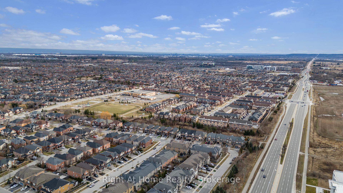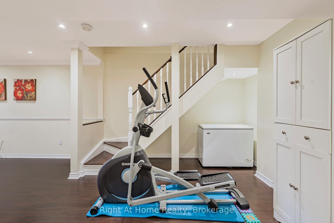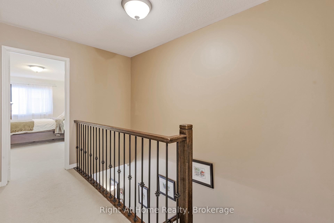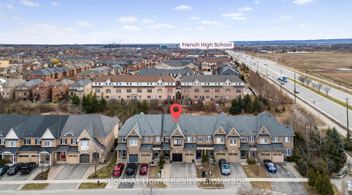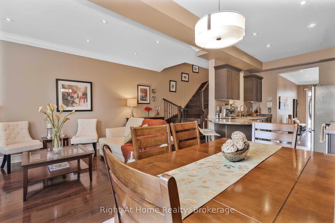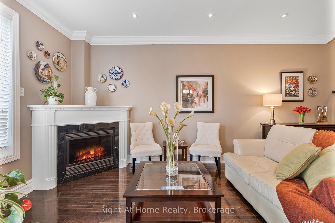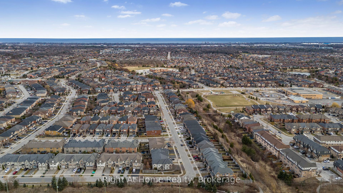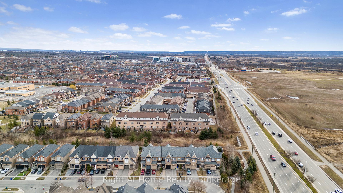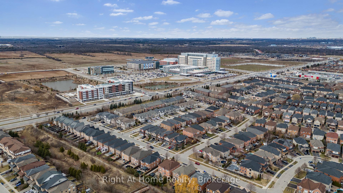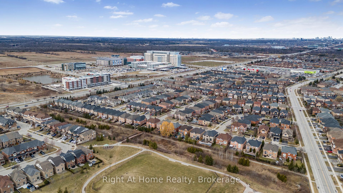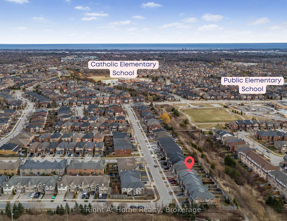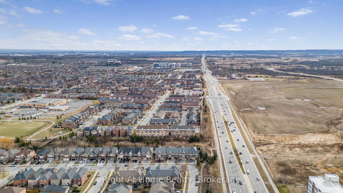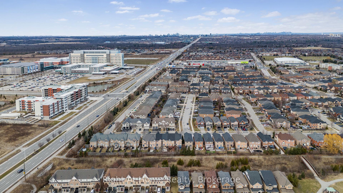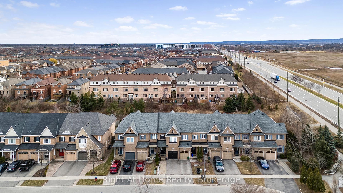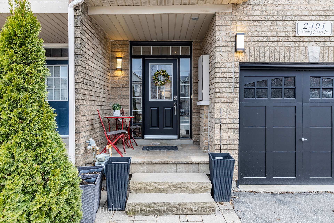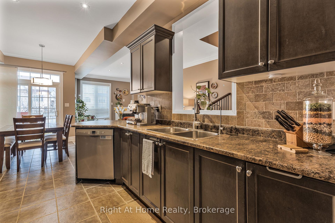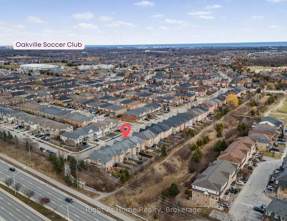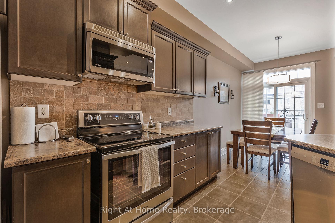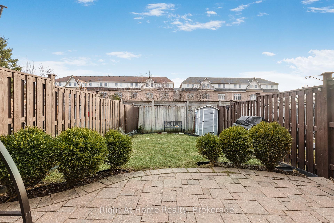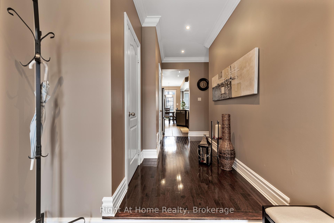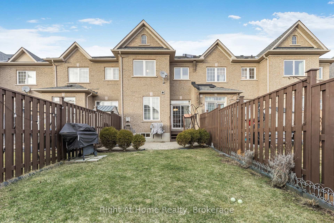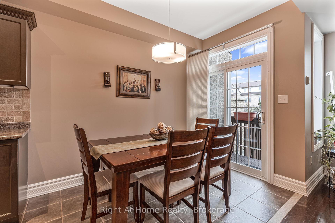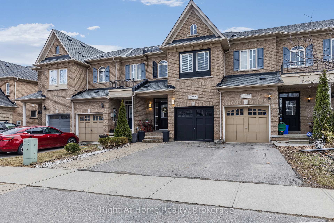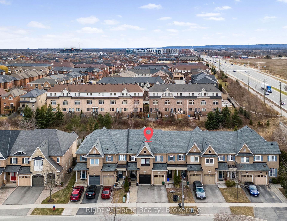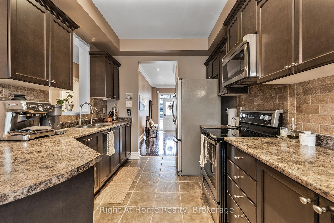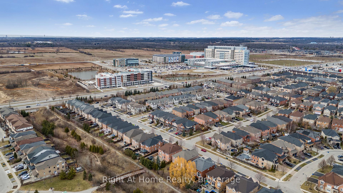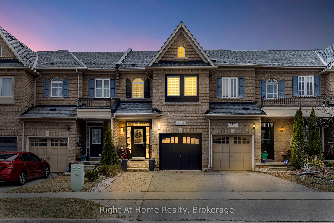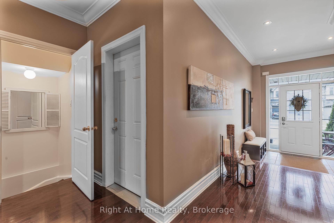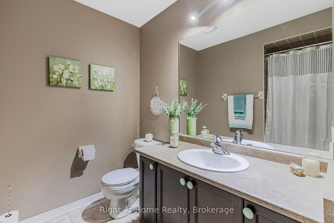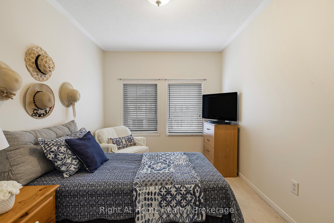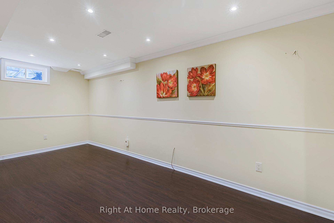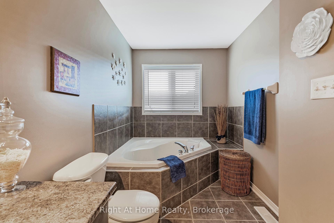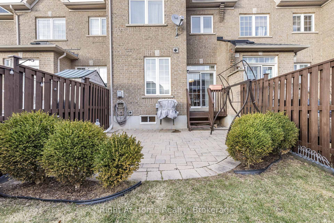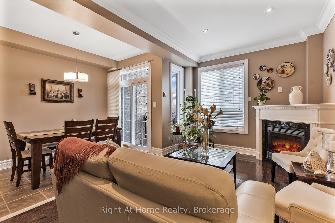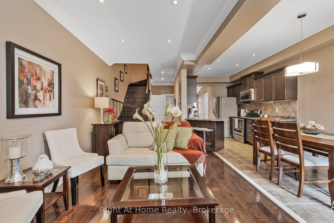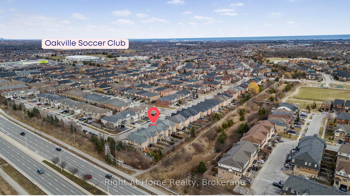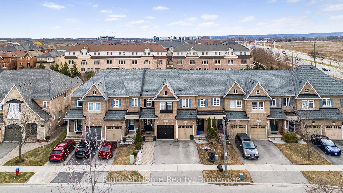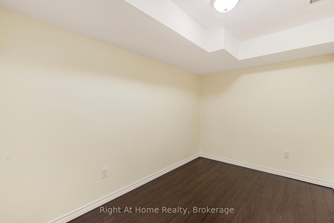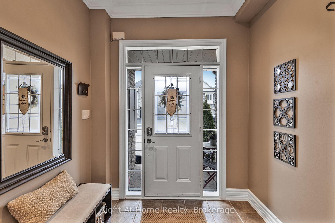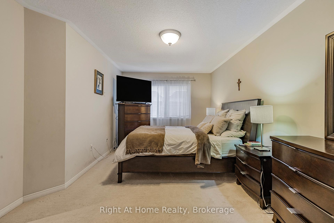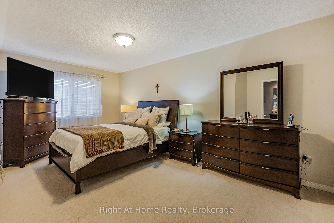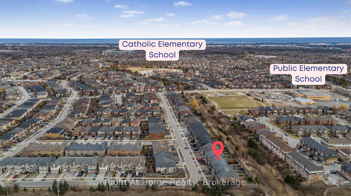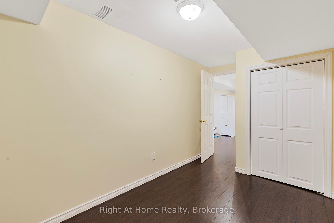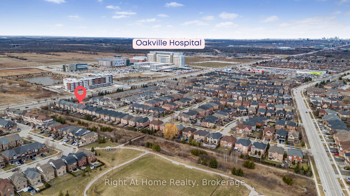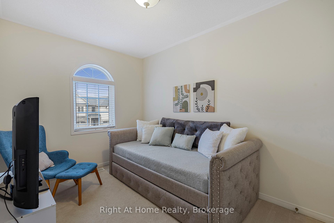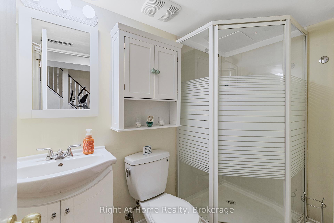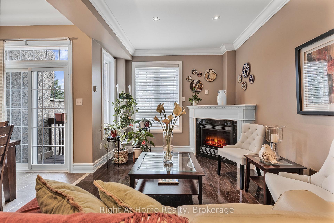$1,149,000
Available - For Sale
Listing ID: W12051231
2401 Whistling Springs Cres , Oakville, L6M 0C3, Halton
| Welcome to this stunning 3-bedroom, 3.5-bathroom townhome in the sought-after Westmount neighborhood of Oakville! Backing onto a serene greenbelt, this home offers privacy and a peaceful backyard retreat. Inside, you'll find a spacious layout with a bright and airy living space, a modern kitchen, and a primary bedroom with an ensuite. The finished basement features a full bathroom and an additional room, perfect for a home studio, art room, kids' playroom, or any other use that suits your lifestyle. Ideally located just minutes from top-rated elementary schools, parks, steps to Oakville Hospital, shopping, and more, this home is perfect for families looking for comfort and convenience. Dont miss out on this fantastic opportunity! |
| Price | $1,149,000 |
| Taxes: | $4277.00 |
| Occupancy: | Owner |
| Address: | 2401 Whistling Springs Cres , Oakville, L6M 0C3, Halton |
| Acreage: | < .50 |
| Directions/Cross Streets: | Dundas/3rd/Pine Glen/Whistling |
| Rooms: | 6 |
| Bedrooms: | 3 |
| Bedrooms +: | 0 |
| Family Room: | T |
| Basement: | Full, Unfinished |
| Level/Floor | Room | Length(ft) | Width(ft) | Descriptions | |
| Room 1 | Ground | Great Roo | 17.42 | 10 | Fireplace, Hardwood Floor, B/I Shelves |
| Room 2 | Ground | Kitchen | 12 | 8.99 | Ceramic Floor, Custom Backsplash, Stainless Steel Appl |
| Room 3 | Ground | Breakfast | 10 | 6.99 | W/O To Deck, Ceramic Floor, Overlooks Family |
| Room 4 | Ground | Foyer | 7.68 | 6.66 | Sunken Room, Ceramic Floor, Open Concept |
| Room 5 | Second | Primary B | 17.65 | 11.32 | Overlooks Ravine, Closet, Large Window |
| Room 6 | Second | Bedroom 2 | 12 | 9.25 | Large Window, Broadloom, Closet |
| Room 7 | Second | Bedroom 3 | 13.68 | 8.76 | Broadloom, Closet, Large Window |
| Washroom Type | No. of Pieces | Level |
| Washroom Type 1 | 2 | Ground |
| Washroom Type 2 | 4 | Second |
| Washroom Type 3 | 0 | |
| Washroom Type 4 | 0 | |
| Washroom Type 5 | 0 |
| Total Area: | 0.00 |
| Approximatly Age: | 16-30 |
| Property Type: | Att/Row/Townhouse |
| Style: | 2-Storey |
| Exterior: | Brick |
| Garage Type: | Attached |
| (Parking/)Drive: | Private |
| Drive Parking Spaces: | 2 |
| Park #1 | |
| Parking Type: | Private |
| Park #2 | |
| Parking Type: | Private |
| Pool: | None |
| Approximatly Age: | 16-30 |
| Property Features: | Greenbelt/Co, Level |
| CAC Included: | N |
| Water Included: | N |
| Cabel TV Included: | N |
| Common Elements Included: | N |
| Heat Included: | N |
| Parking Included: | N |
| Condo Tax Included: | N |
| Building Insurance Included: | N |
| Fireplace/Stove: | Y |
| Heat Type: | Forced Air |
| Central Air Conditioning: | Central Air |
| Central Vac: | N |
| Laundry Level: | Syste |
| Ensuite Laundry: | F |
| Sewers: | Sewer |
$
%
Years
This calculator is for demonstration purposes only. Always consult a professional
financial advisor before making personal financial decisions.
| Although the information displayed is believed to be accurate, no warranties or representations are made of any kind. |
| Right At Home Realty, Brokerage |
|
|

Noble Sahota
Broker
Dir:
416-889-2418
Bus:
416-889-2418
Fax:
905-789-6200
| Book Showing | Email a Friend |
Jump To:
At a Glance:
| Type: | Freehold - Att/Row/Townhouse |
| Area: | Halton |
| Municipality: | Oakville |
| Neighbourhood: | 1019 - WM Westmount |
| Style: | 2-Storey |
| Approximate Age: | 16-30 |
| Tax: | $4,277 |
| Beds: | 3 |
| Baths: | 3 |
| Fireplace: | Y |
| Pool: | None |
Locatin Map:
Payment Calculator:
.png?src=Custom)
