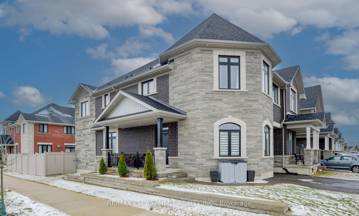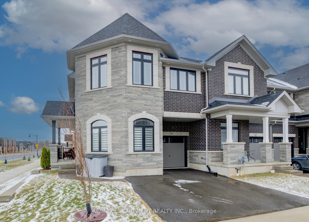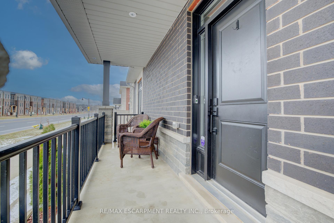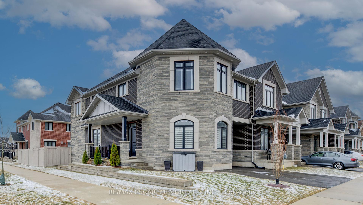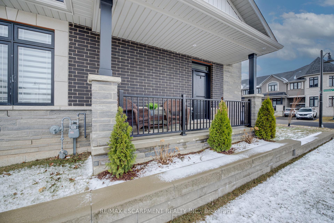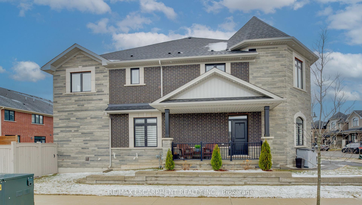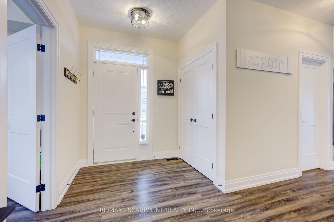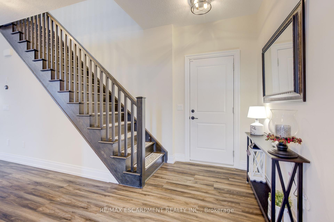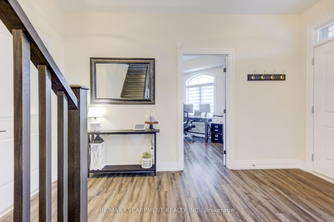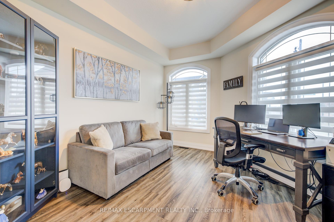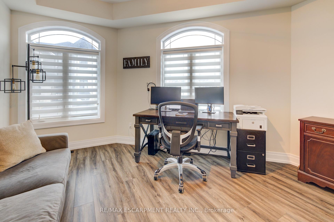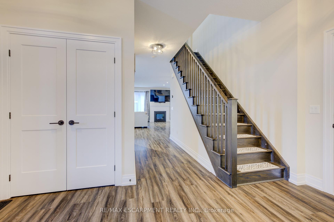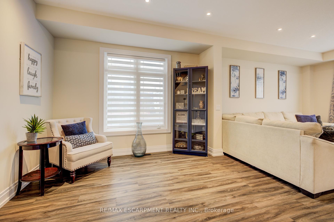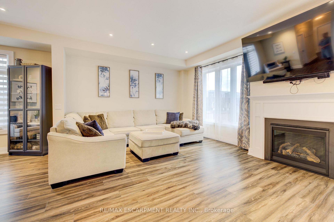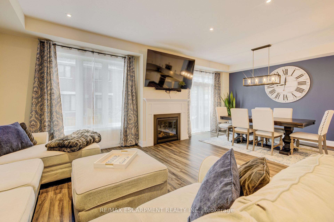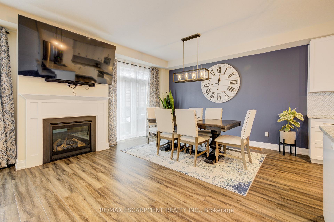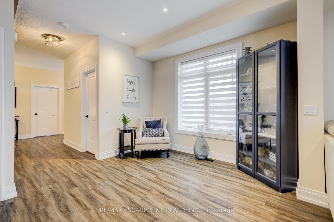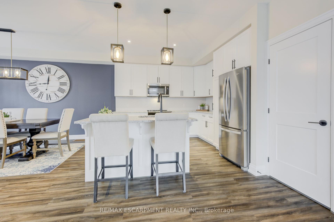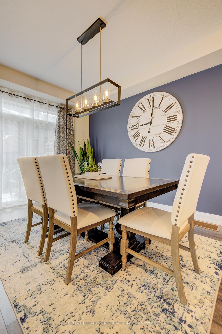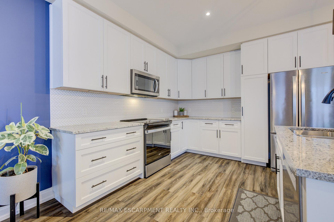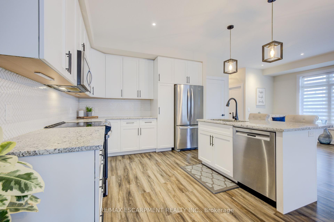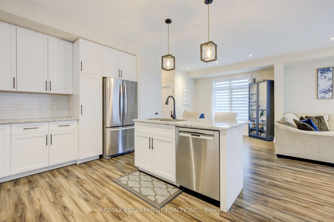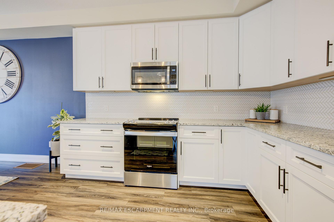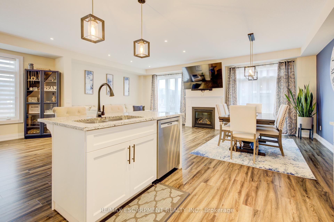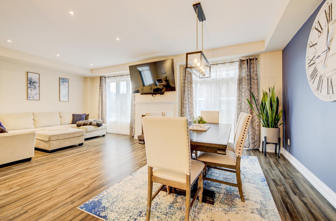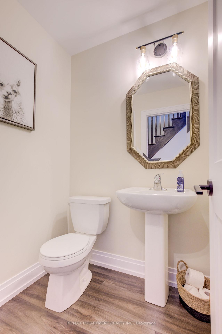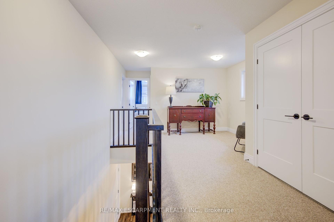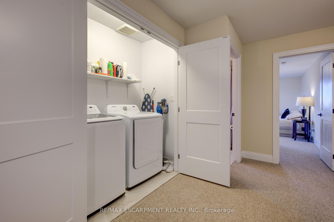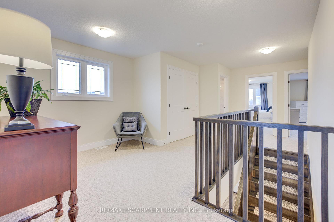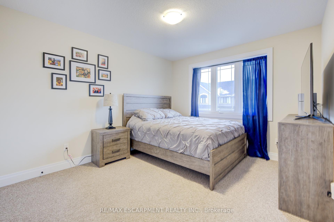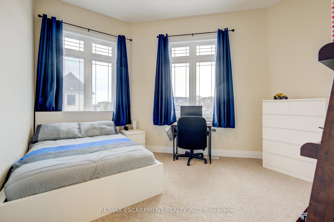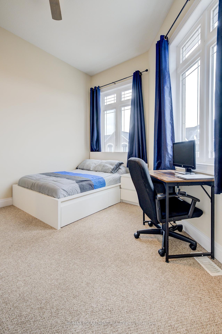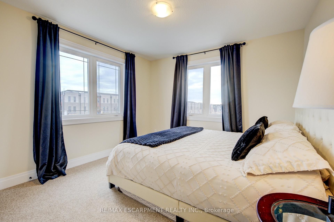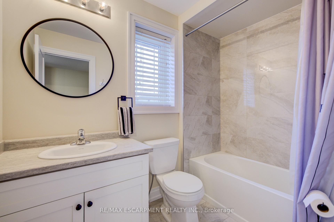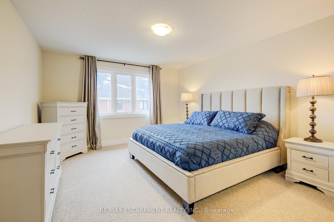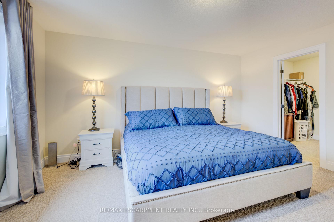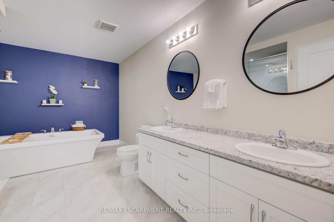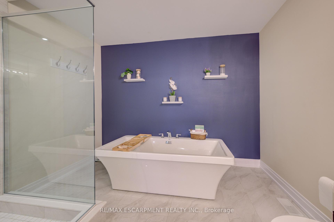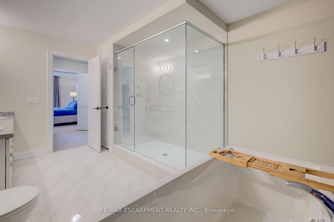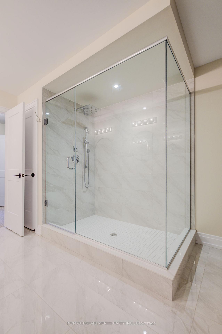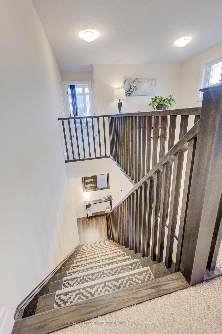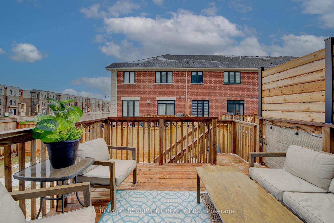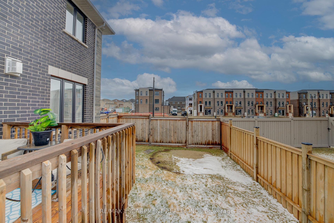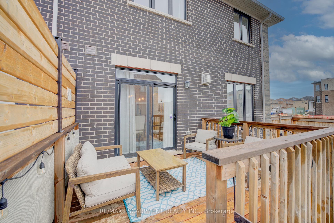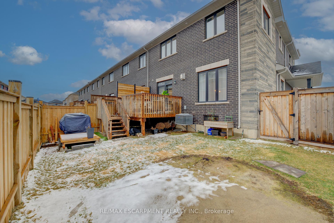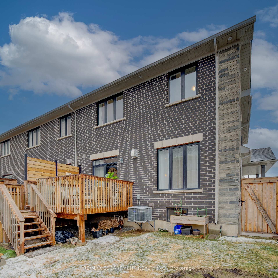$1,229,000
Available - For Sale
Listing ID: X12046517
50 Kenesky Driv , Hamilton, L8B 1Y2, Hamilton
| Welcome to this beautifully designed 2,430 sq. ft. end-unit townhome in the highly desirable community of Waterdown. Offering a perfect blend of modern finishes and functional living spaces, this home is ideal for families, professionals, and anyone looking for style and comfort.Step inside to a bright, open-concept main level featuring gorgeous vinyl flooring and pot lights throughout. A spacious den/office provides the perfect work-from-home setup, while the Great Room, complete with a cozy fireplace, is perfect for relaxing or entertaining. The sleek kitchen boasts stainless steel appliances and ample cabinetry, seamlessly connecting to the dining and living areas for effortless flow.Upstairs, the thoughtfully designed second floor includes a convenient laundry room and a versatile loft spaceperfect as a play area, reading nook, or additional office space. The home features four generously sized bedrooms, including a luxurious principal suite with an expanded ensuite. Unwind in the extra-large soaker tub and enjoy the convenience of a big walk-in closet.Outside, the fully fenced backyard offers privacy and space for outdoor activities, while the double driveway and garage provide ample parking. Professionally painted throughout, this move-in-ready home is in a prime location close to parks, schools, shopping, and major highways.Dont miss this rare opportunity to own a spacious, stylish townhome in one of Waterdowns most sought-after neighborhoods! |
| Price | $1,229,000 |
| Taxes: | $6732.00 |
| Occupancy: | Owner |
| Address: | 50 Kenesky Driv , Hamilton, L8B 1Y2, Hamilton |
| Directions/Cross Streets: | Burke and Kenesky |
| Rooms: | 11 |
| Bedrooms: | 4 |
| Bedrooms +: | 0 |
| Family Room: | T |
| Basement: | Unfinished |
| Level/Floor | Room | Length(ft) | Width(ft) | Descriptions | |
| Room 1 | Ground | Great Roo | 24.17 | 13.61 | Laminate |
| Room 2 | Ground | Dining Ro | 13.58 | 10.79 | Laminate |
| Room 3 | Ground | Kitchen | 10.82 | 10.99 | Laminate |
| Room 4 | Ground | Bathroom | 7.54 | 8.2 | 2 Pc Bath |
| Room 5 | Ground | Den | 12.99 | 12.99 | Laminate |
| Room 6 | Second | Primary B | 12.89 | 14.99 | |
| Room 7 | Second | Bathroom | 17.06 | 11.81 | 5 Pc Ensuite |
| Room 8 | Second | Bedroom 2 | 10.99 | 12.5 | |
| Room 9 | Second | Bedroom 3 | 11.87 | 13.19 | |
| Room 10 | Second | Bedroom 4 | 11.09 | 10.76 | |
| Room 11 | Second | Bathroom | 7.22 | 767.52 | 4 Pc Bath |
| Room 12 | Second | Loft | 8.99 | 9.77 |
| Washroom Type | No. of Pieces | Level |
| Washroom Type 1 | 2 | Ground |
| Washroom Type 2 | 4 | Second |
| Washroom Type 3 | 5 | Second |
| Washroom Type 4 | 0 | |
| Washroom Type 5 | 0 |
| Total Area: | 0.00 |
| Approximatly Age: | 0-5 |
| Property Type: | Att/Row/Townhouse |
| Style: | 2-Storey |
| Exterior: | Brick, Stone |
| Garage Type: | Attached |
| (Parking/)Drive: | Private, F |
| Drive Parking Spaces: | 2 |
| Park #1 | |
| Parking Type: | Private, F |
| Park #2 | |
| Parking Type: | Private |
| Park #3 | |
| Parking Type: | Front Yard |
| Pool: | None |
| Approximatly Age: | 0-5 |
| Approximatly Square Footage: | 2000-2500 |
| Property Features: | School, Public Transit |
| CAC Included: | N |
| Water Included: | N |
| Cabel TV Included: | N |
| Common Elements Included: | N |
| Heat Included: | N |
| Parking Included: | N |
| Condo Tax Included: | N |
| Building Insurance Included: | N |
| Fireplace/Stove: | Y |
| Heat Type: | Forced Air |
| Central Air Conditioning: | Central Air |
| Central Vac: | N |
| Laundry Level: | Syste |
| Ensuite Laundry: | F |
| Sewers: | Sewer |
| Water: | Unknown |
| Water Supply Types: | Unknown |
$
%
Years
This calculator is for demonstration purposes only. Always consult a professional
financial advisor before making personal financial decisions.
| Although the information displayed is believed to be accurate, no warranties or representations are made of any kind. |
| RE/MAX ESCARPMENT REALTY INC. |
|
|

Noble Sahota
Broker
Dir:
416-889-2418
Bus:
416-889-2418
Fax:
905-789-6200
| Virtual Tour | Book Showing | Email a Friend |
Jump To:
At a Glance:
| Type: | Freehold - Att/Row/Townhouse |
| Area: | Hamilton |
| Municipality: | Hamilton |
| Neighbourhood: | Waterdown |
| Style: | 2-Storey |
| Approximate Age: | 0-5 |
| Tax: | $6,732 |
| Beds: | 4 |
| Baths: | 3 |
| Fireplace: | Y |
| Pool: | None |
Locatin Map:
Payment Calculator:
.png?src=Custom)
